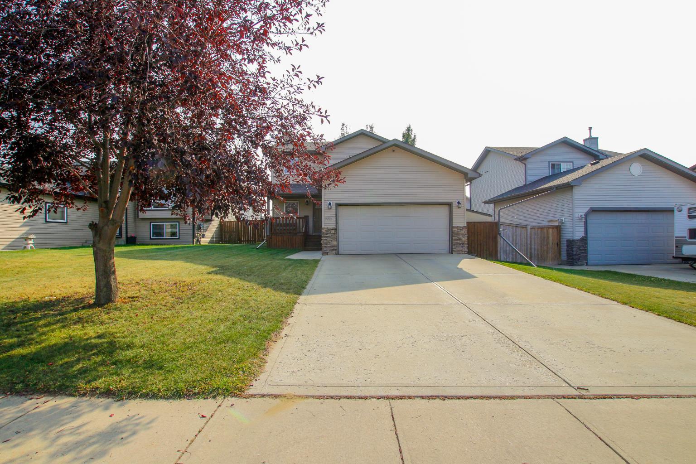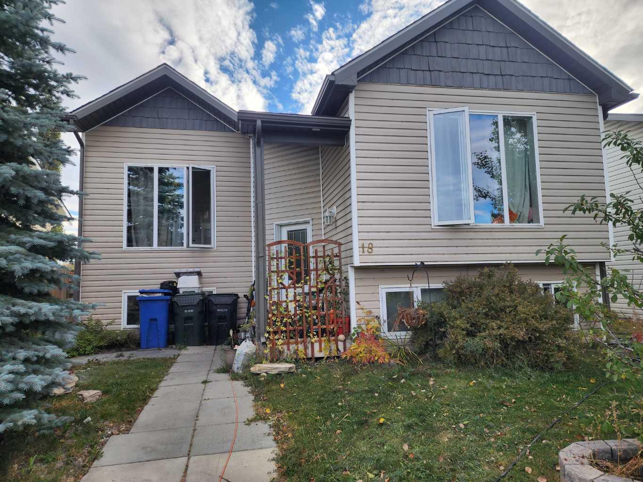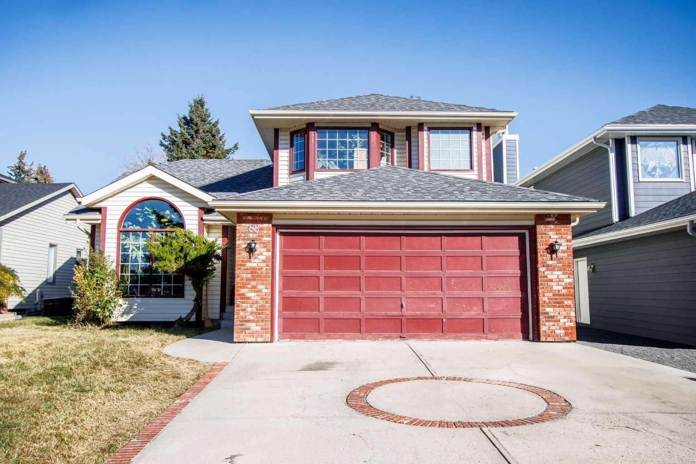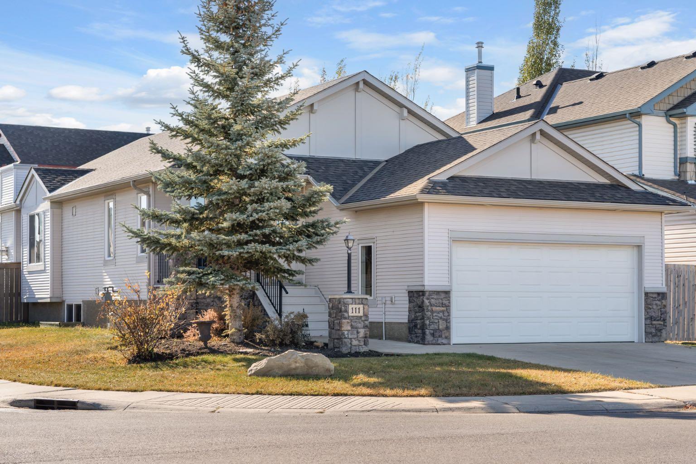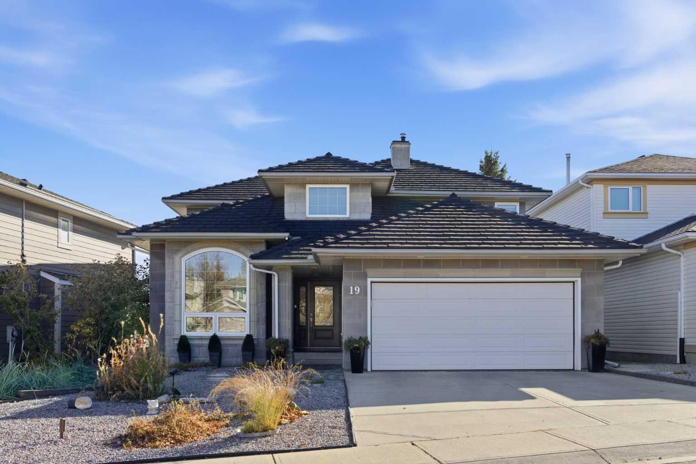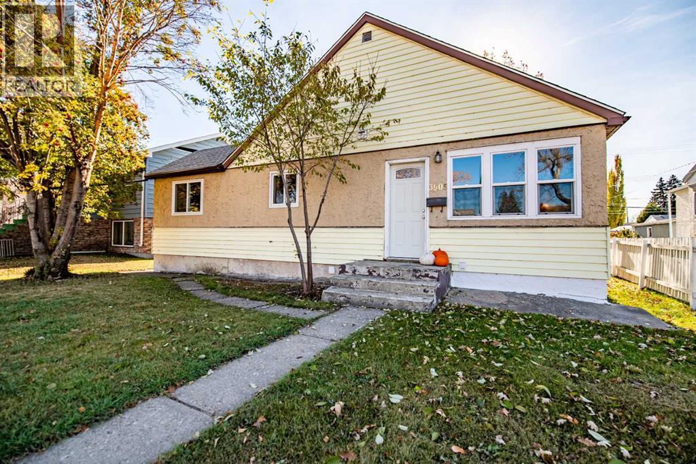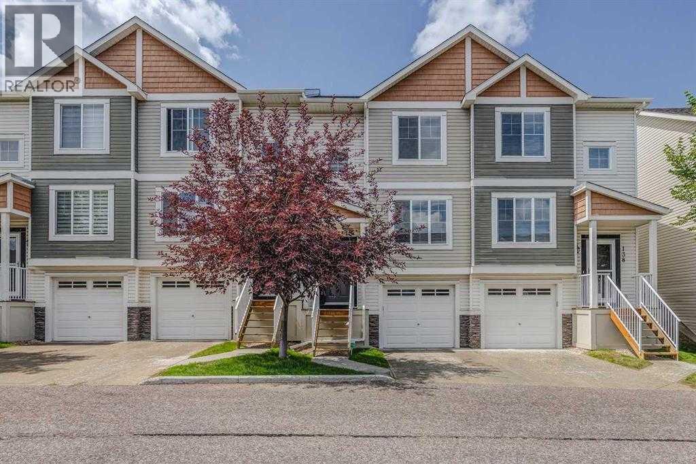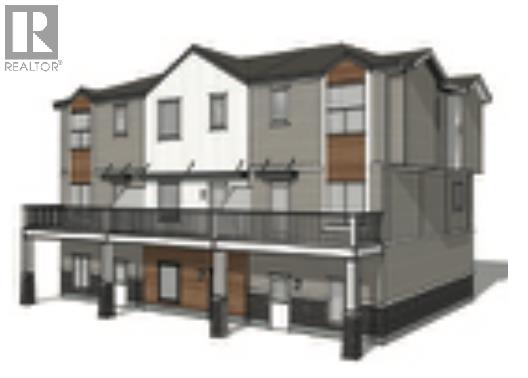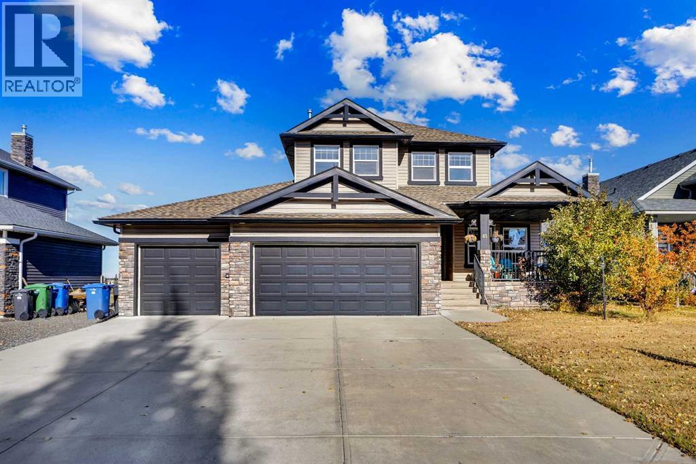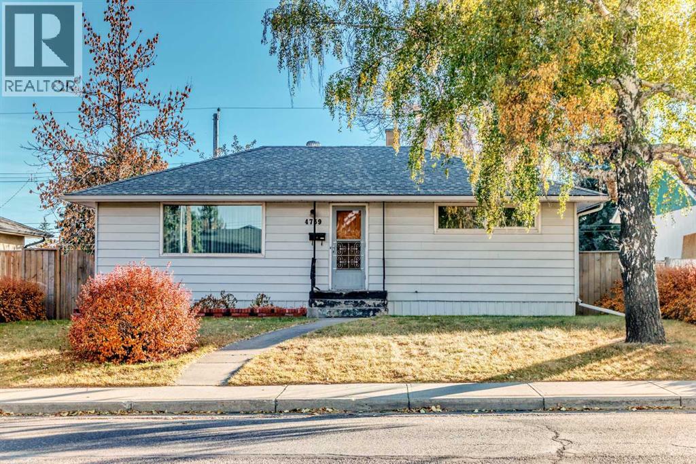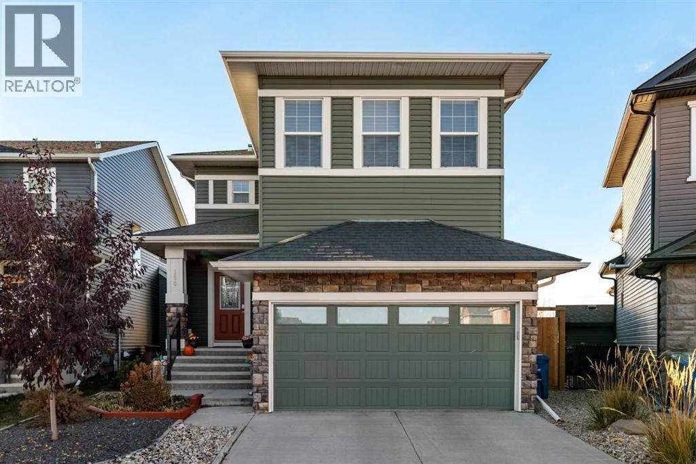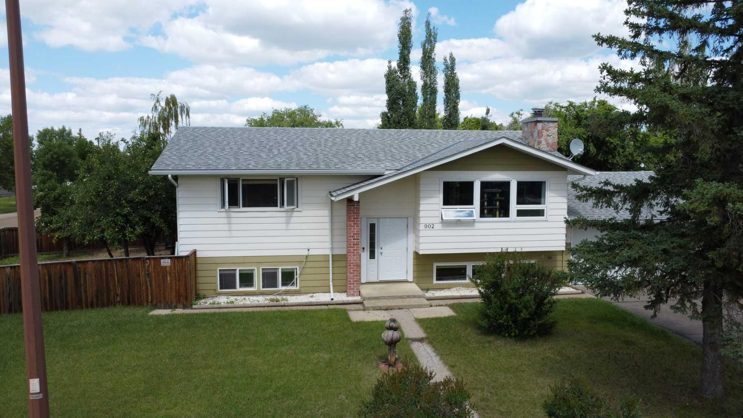
Highlights
Description
- Home value ($/Sqft)$284/Sqft
- Time on Houseful101 days
- Property typeResidential
- StyleBi-level
- Median school Score
- Lot size6,970 Sqft
- Year built1978
- Mortgage payment
Welcome to this warm and inviting 4-bedroom, 2-bathroom bi-level home, perfectly located just one block from JCC K–12 School and only three blocks from the community swimming pool, arena, and curling rink. Thoughtfully maintained and extensively updated, this property offers comfort, space, and convenience for your whole family. The main floor features a bright open-concept layout with a spacious kitchen, dining area, and living room highlighted by a cozy wood-burning fireplace. Large windows flood the home with natural light, creating a welcoming and airy atmosphere. Two generously sized bedrooms and a full bathroom complete the main level. Downstairs, you’ll find two additional bedrooms, a second full bathroom, a large laundry/storage room, and a comfortable family room — perfect for movie nights or a play area for the kids. Enjoy year-round comfort with central air conditioning in the summer and efficient heating in the winter. Recent updates include new flooring, kitchen upgrades, fresh paint, hot water on demand, furnace, roof, vinyl windows, refrigerator, and washing machine — all done in recent years, so you can move in worry-free. Step outside to a spacious deck leading to the fully fenced backyard — ideal for relaxing, entertaining, or letting the kids and pets play safely. A double attached garage adds extra convenience and storage. Don't miss your chance to own this beautifully updated, move-in-ready home in a fantastic location. Call today to book your private showing before it's gone!
Home overview
- Cooling Central air
- Heat type Forced air
- Pets allowed (y/n) No
- Construction materials Aluminum siding, wood frame
- Roof Asphalt shingle
- Fencing Fenced
- # parking spaces 4
- Has garage (y/n) Yes
- Parking desc Double garage attached, off street
- # full baths 2
- # total bathrooms 2.0
- # of above grade bedrooms 4
- # of below grade bedrooms 2
- Flooring Laminate, tile
- Appliances Central air conditioner, dishwasher, microwave hood fan, refrigerator, stove(s), washer/dryer
- Laundry information Lower level
- County Special area 2
- Subdivision None
- Zoning description R1
- Exposure S
- Lot desc Back lane, back yard, corner lot, fruit trees/shrub(s), lawn, private, street lighting
- Lot size (acres) 0.16
- Basement information Finished,full
- Building size 1072
- Mls® # A2240119
- Property sub type Single family residence
- Status Active
- Tax year 2025
- Listing type identifier Idx

$-813
/ Month

