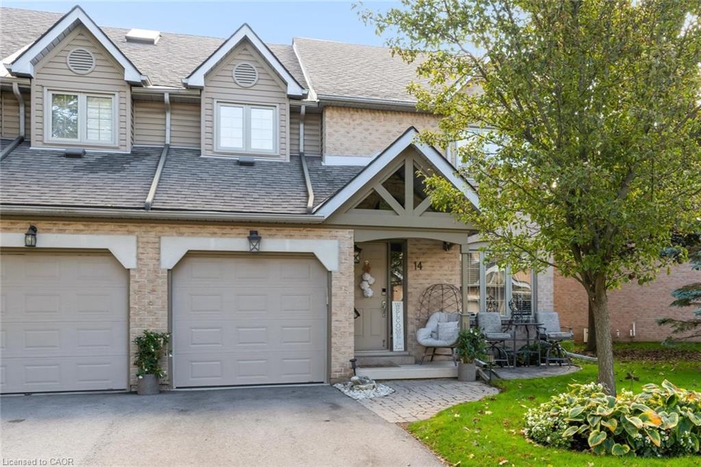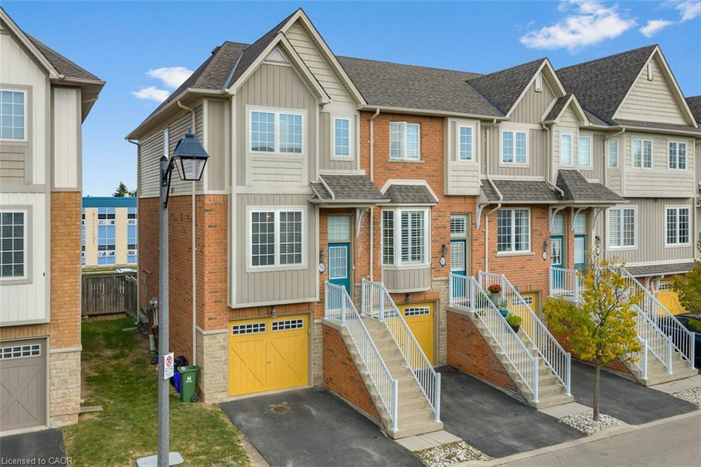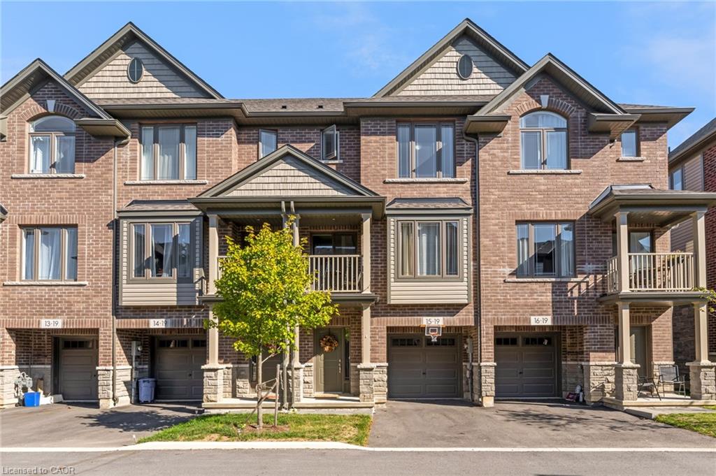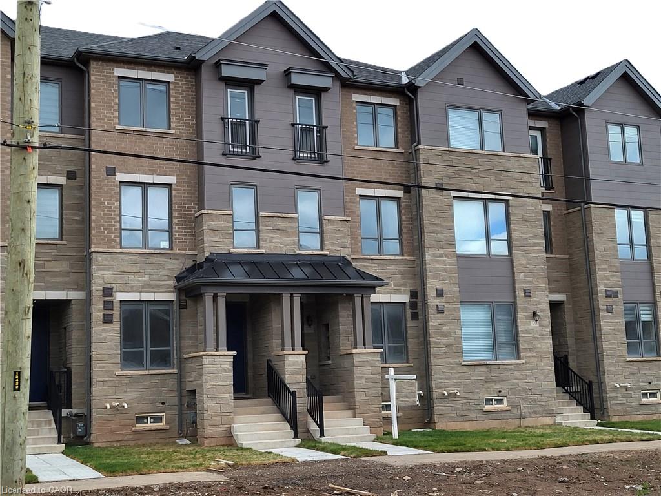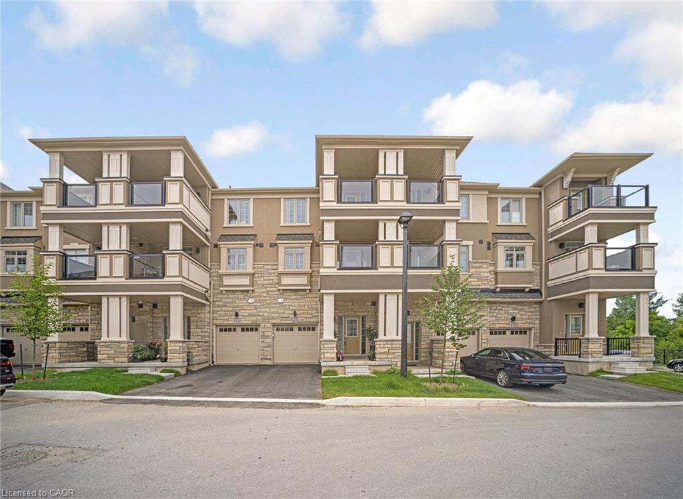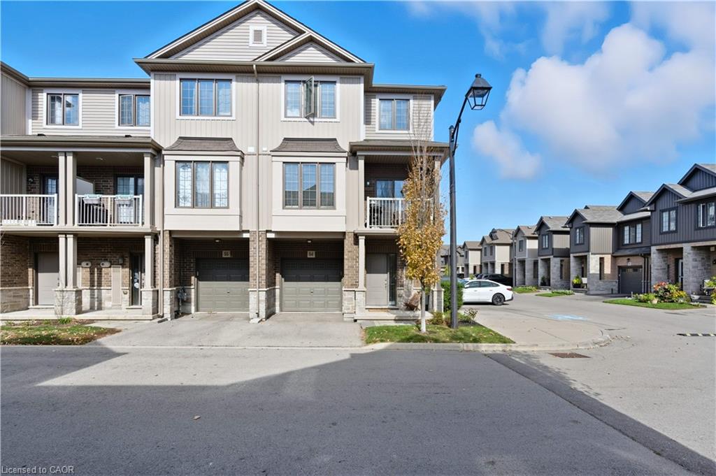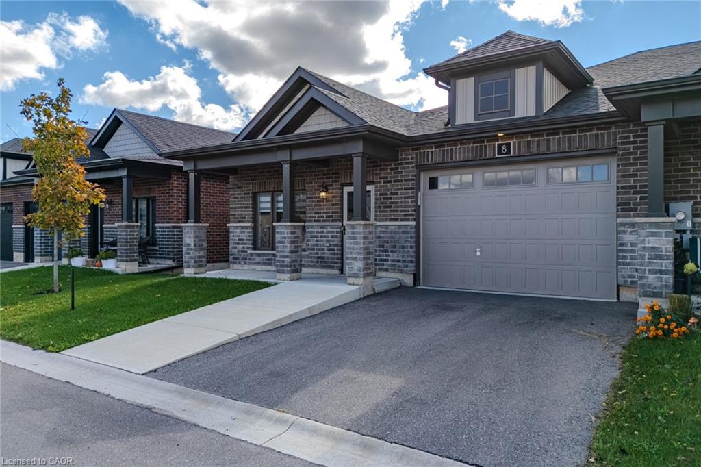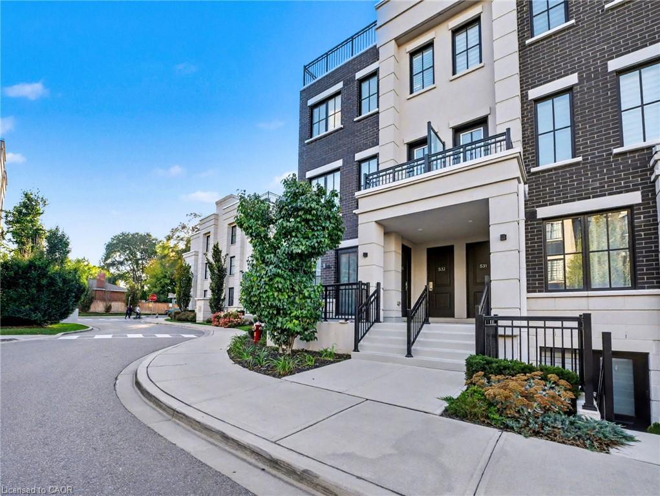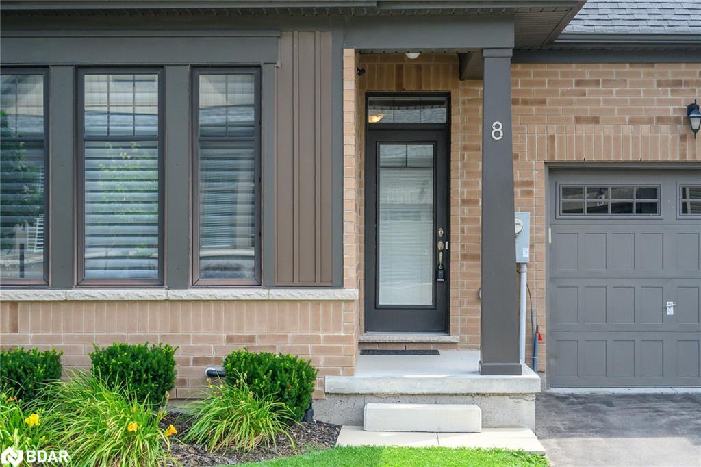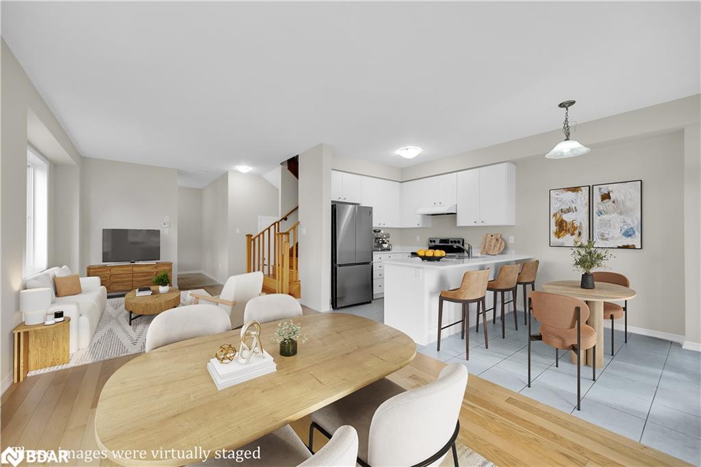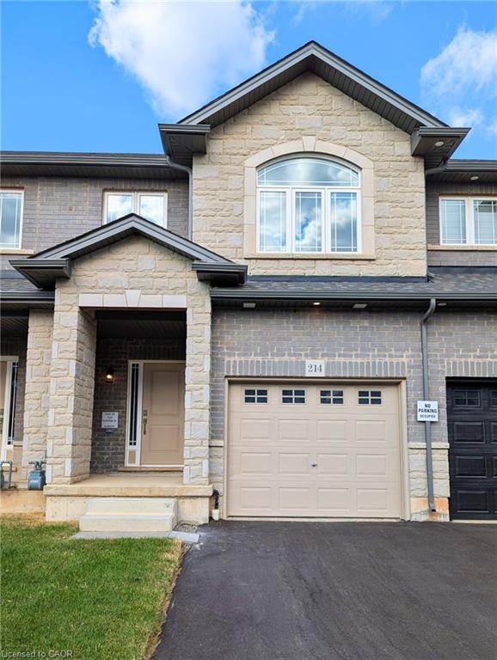
Highlights
This home is
42%
Time on Houseful
5 hours
School rated
6.6/10
Description
- Home value ($/Sqft)$486/Sqft
- Time on Housefulnew 5 hours
- Property typeResidential
- StyleTwo story
- Median school Score
- Year built2024
- Garage spaces1
- Mortgage payment
Experience luxury living surrounded by nature in the award-winning community of Summit Park. This new (Freehold No Maintenance Fee No Roade Fee) Townhome from Multi-Area Developments is available for immediate move-in and features 4 bedrooms, 2.5 bathrooms, over $50,000 in home upgrades! Indulge in the finest elements of design and craftsmanship, as every corner of this Townhome showcases an unwavering commitment to quality and an unrivaled sense of luxury. Enjoy convenient access to Toronto and Niagara Falls, the nearby 285- acre Eramosa Karst Conservation Area as well as countless city amenities including new schools, parks, dining, and entertainment.
Nick Caruso
of Aldo DeSantis Realty Inc.,
MLS®#40779379 updated 3 hours ago.
Houseful checked MLS® for data 3 hours ago.
Home overview
Amenities / Utilities
- Cooling Central air
- Heat type Forced air, natural gas
- Pets allowed (y/n) No
- Sewer/ septic Sewer (municipal)
- Utilities Cable available, electricity connected, high speed internet avail, natural gas connected
Exterior
- Construction materials Brick veneer, concrete, stone, vinyl siding
- Foundation Poured concrete
- Roof Asphalt shing
- # garage spaces 1
- # parking spaces 2
- Has garage (y/n) Yes
- Parking desc Attached garage, asphalt, built-in, inside entry
Interior
- # full baths 2
- # half baths 1
- # total bathrooms 3.0
- # of above grade bedrooms 4
- # of rooms 12
- Has fireplace (y/n) Yes
- Laundry information In basement
- Interior features Air exchanger
Location
- County Hamilton
- Area 50 - stoney creek
- Water source Municipal
- Zoning description Rm3-173(b)
Lot/ Land Details
- Lot desc Rural, rectangular, greenbelt, park, schools, shopping nearby
- Lot dimensions 20.39 x 86.98
Overview
- Approx lot size (range) 0 - 0.5
- Basement information Full, unfinished, sump pump
- Building size 1770
- Mls® # 40779379
- Property sub type Townhouse
- Status Active
- Tax year 2025
Rooms Information
metric
- Primary bedroom Second
Level: 2nd - Second
Level: 2nd - Bedroom Second
Level: 2nd - Den Second
Level: 2nd - Bedroom Second
Level: 2nd - Bedroom Second
Level: 2nd - Bathroom Second
Level: 2nd - Kitchen Main
Level: Main - Dining room Main
Level: Main - Living room / dining room Main
Level: Main - Foyer Main
Level: Main - Bathroom Main
Level: Main
SOA_HOUSEKEEPING_ATTRS
- Listing type identifier Idx

Lock your rate with RBC pre-approval
Mortgage rate is for illustrative purposes only. Please check RBC.com/mortgages for the current mortgage rates
$-2,293
/ Month25 Years fixed, 20% down payment, % interest
$
$
$
%
$
%

Schedule a viewing
No obligation or purchase necessary, cancel at any time

