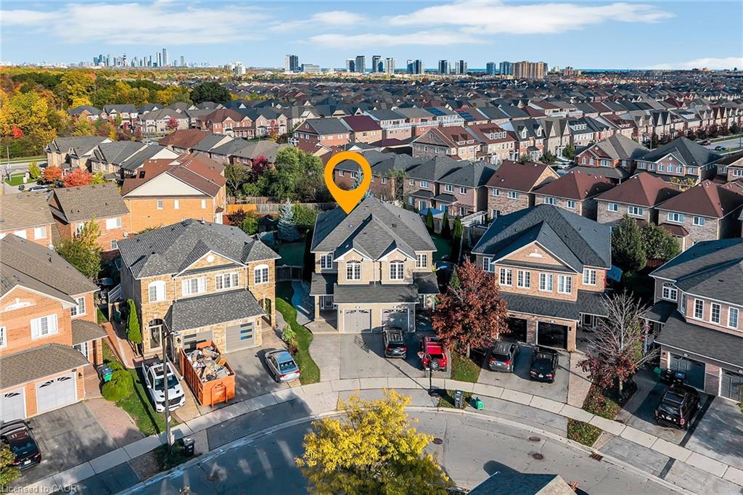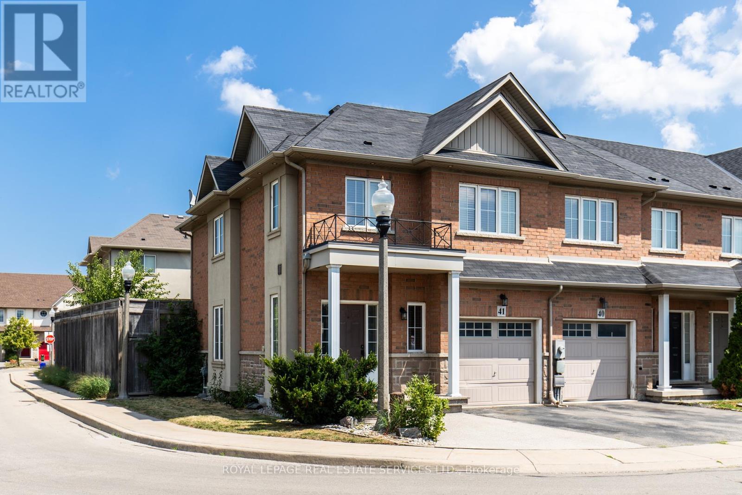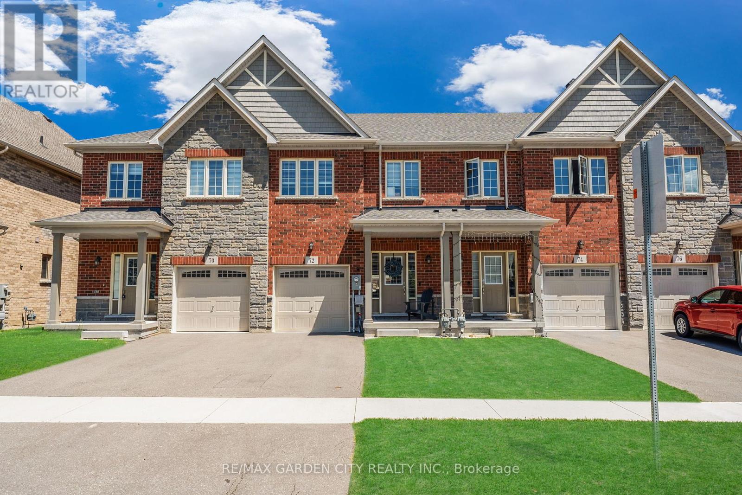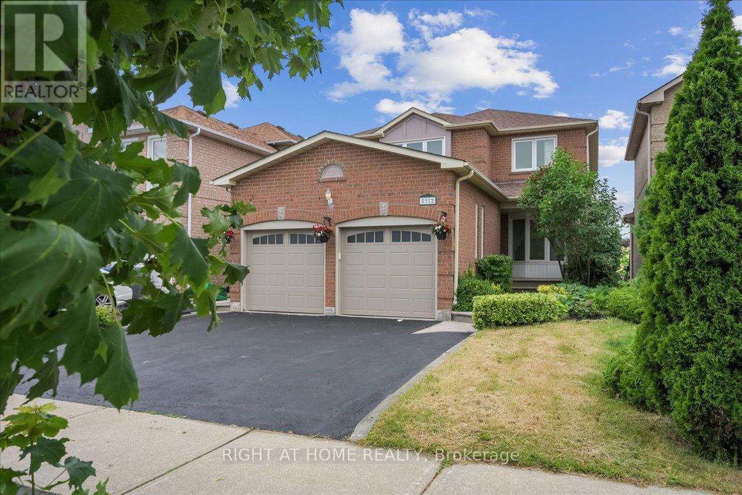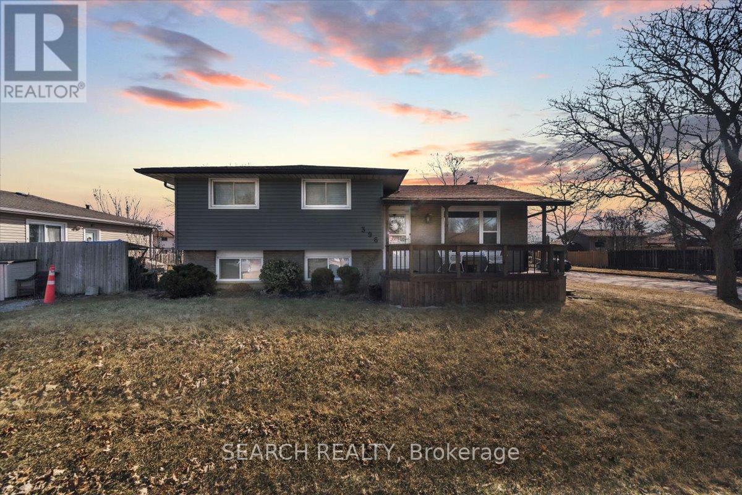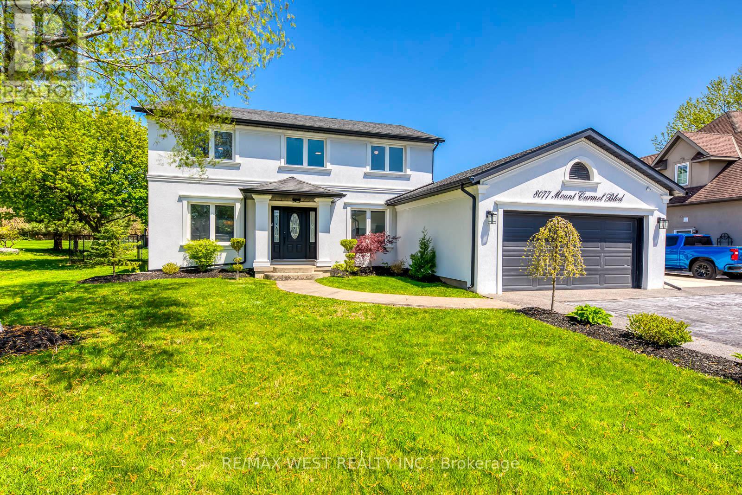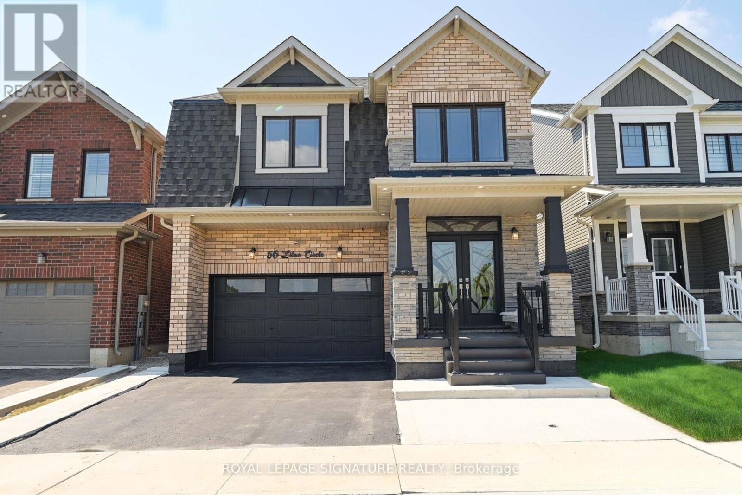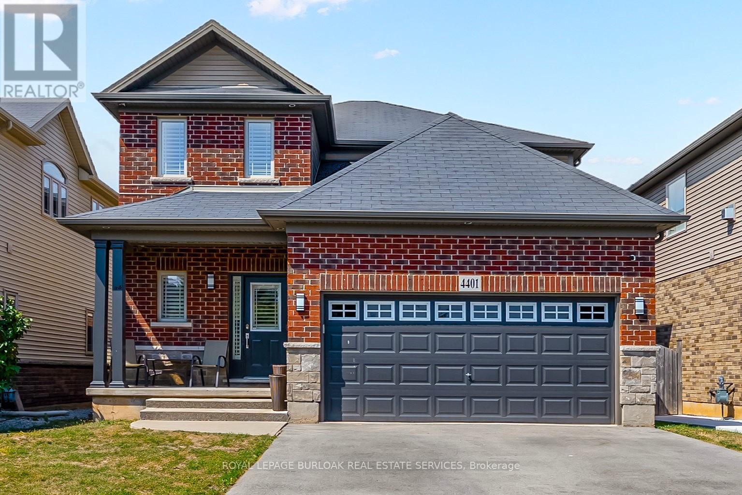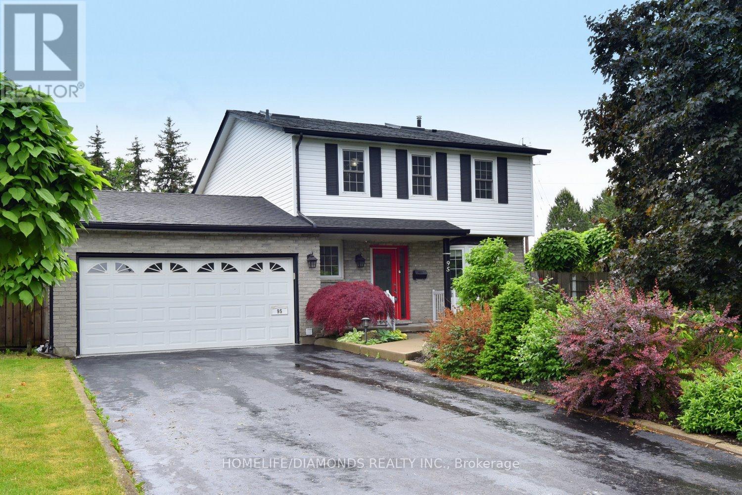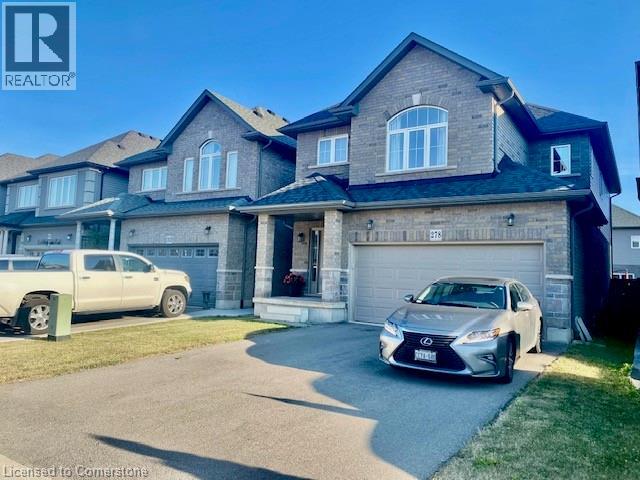
278 Dalgleish Trl
For Sale
173 Days
$1,069,900 $70K
$999,900
4 beds
3 baths
2,350 Sqft
278 Dalgleish Trl
For Sale
173 Days
$1,069,900 $70K
$999,900
4 beds
3 baths
2,350 Sqft
Highlights
This home is
2%
Time on Houseful
173 Days
Home features
Perfect for pets
School rated
6.6/10
Description
- Home value ($/Sqft)$425/Sqft
- Time on Houseful173 days
- Property typeSingle family
- Style2 level
- Median school Score
- Year built2020
- Mortgage payment
Spacious 2350 sq. ft. Malibu Design in Summit Park Neighborhood. Great, Convenient Location. Open Concept main floor with hardwood and ceramic flooring. Spacious Eat-In Kitchen. Really good sized family room with large picture window. Main floor mud room with closet. Oak stair to bedroom level. 4 bedrooms. Large principle bedroom with Ensuite and 2 walk-in closets. Main Bath has division between tub and sink area to allow privacy. Large Vanity. Bedroom level laundry. Fully fenced back yard. Walk to park, grocery stores, banks, buses and the list goes on. Convenient location. There is so much to enjoy with this 4 bedroom home in Summit Park. (id:63267)
Home overview
Amenities / Utilities
- Cooling Central air conditioning
- Heat source Natural gas
- Sewer/ septic Municipal sewage system
Exterior
- # total stories 2
- # parking spaces 4
- Has garage (y/n) Yes
Interior
- # full baths 2
- # half baths 1
- # total bathrooms 3.0
- # of above grade bedrooms 4
Location
- Subdivision 504 - leckie park/highland
Overview
- Lot size (acres) 0.0
- Building size 2350
- Listing # 40723278
- Property sub type Single family residence
- Status Active
Rooms Information
metric
- Bedroom 3.759m X 3.048m
Level: 2nd - Bedroom 3.556m X 3.353m
Level: 2nd - Bathroom (# of pieces - 4) Measurements not available
Level: 2nd - Full bathroom Measurements not available
Level: 2nd - Bedroom 3.759m X 3.048m
Level: 2nd - Primary bedroom 5.385m X 4.064m
Level: 2nd - Mudroom 2.134m X 1.829m
Level: Main - Eat in kitchen 6.401m X 3.607m
Level: Main - Bathroom (# of pieces - 2) Measurements not available
Level: Main - Dining room 3.962m X 3.658m
Level: Main - Family room 5.182m X 3.962m
Level: Main
SOA_HOUSEKEEPING_ATTRS
- Listing source url Https://www.realtor.ca/real-estate/28244080/278-dalgleish-trail-hannon
- Listing type identifier Idx
The Home Overview listing data and Property Description above are provided by the Canadian Real Estate Association (CREA). All other information is provided by Houseful and its affiliates.

Lock your rate with RBC pre-approval
Mortgage rate is for illustrative purposes only. Please check RBC.com/mortgages for the current mortgage rates
$-2,666
/ Month25 Years fixed, 20% down payment, % interest
$
$
$
%
$
%

Schedule a viewing
No obligation or purchase necessary, cancel at any time

