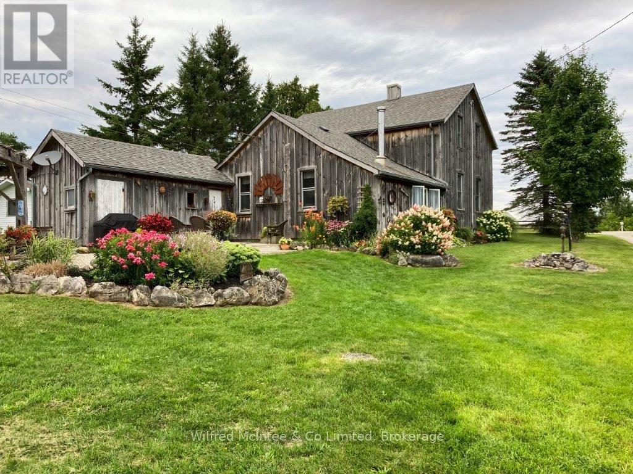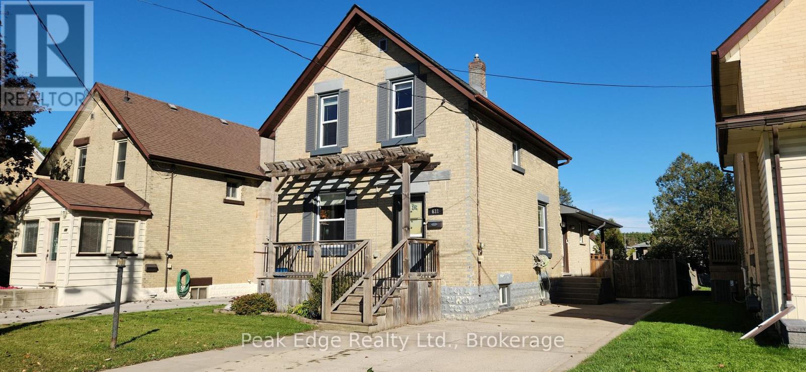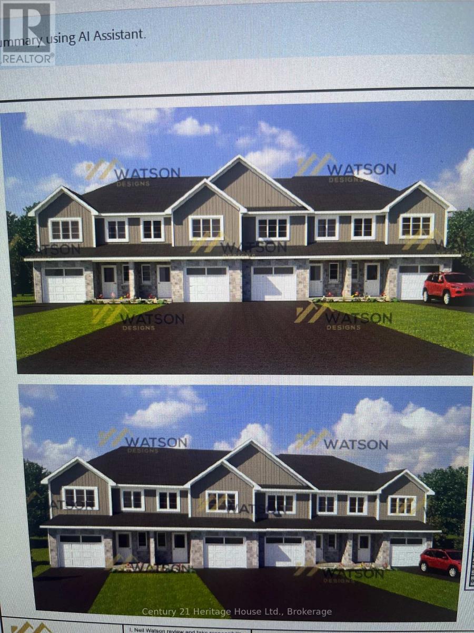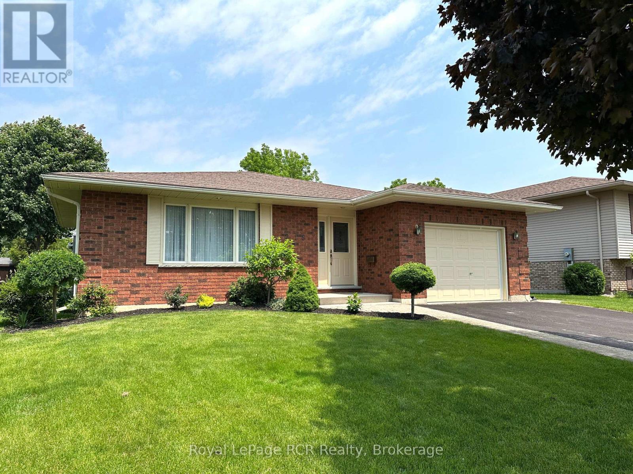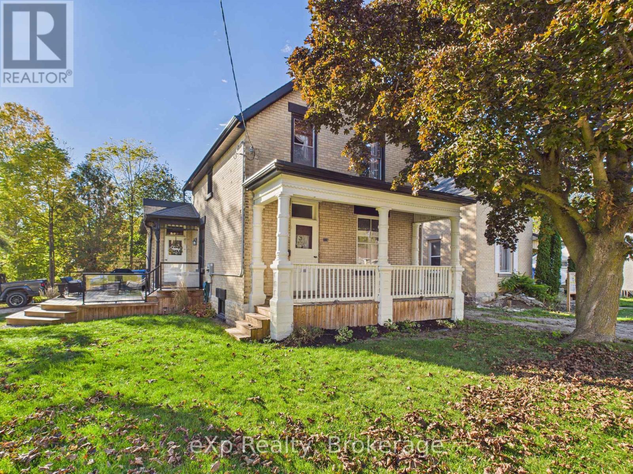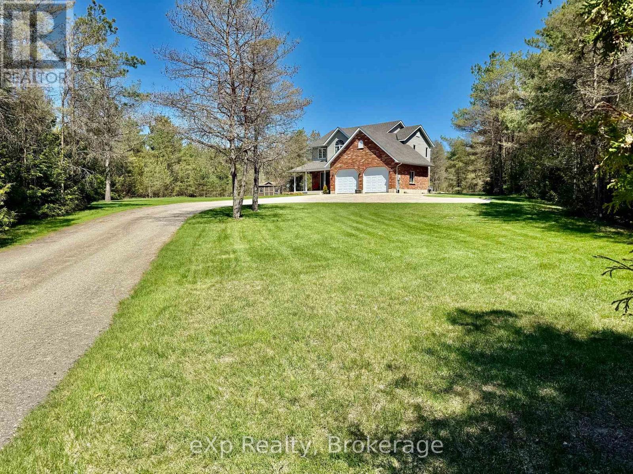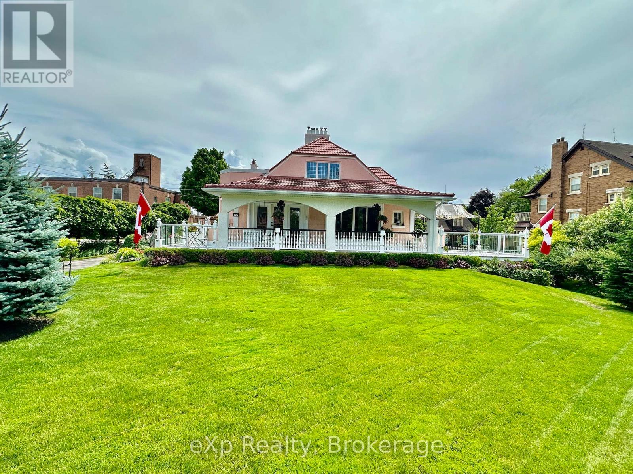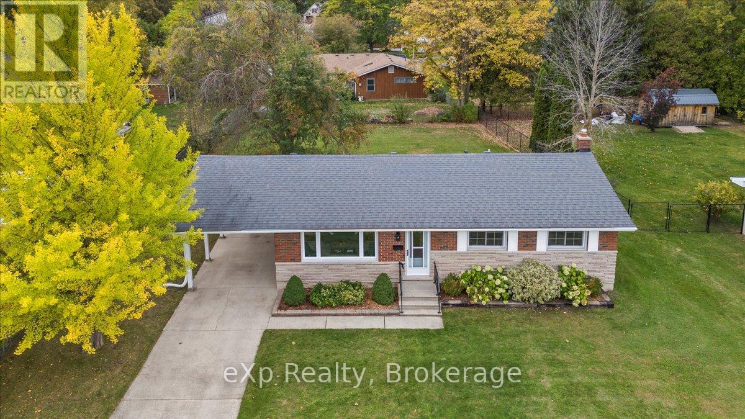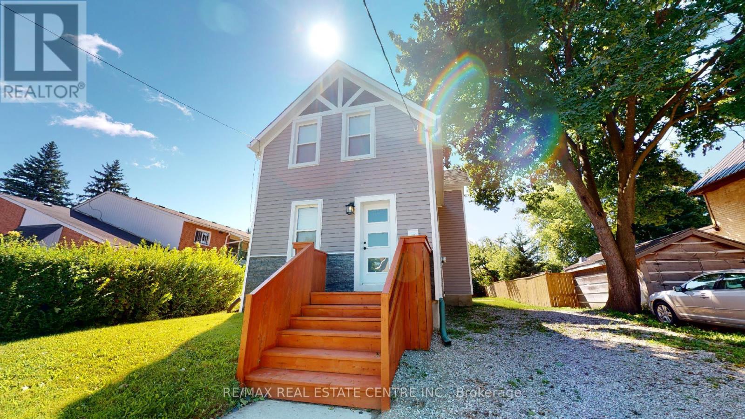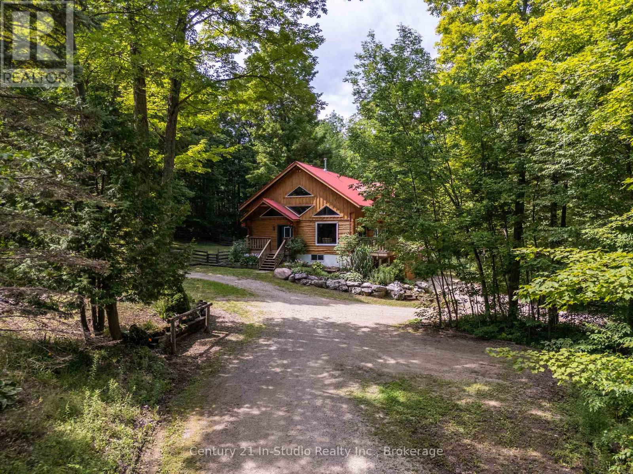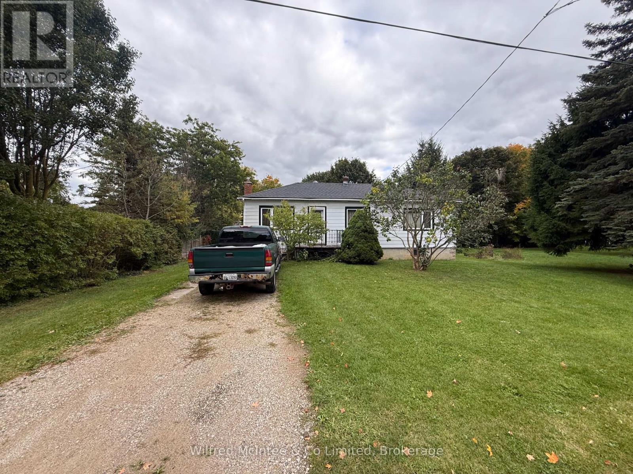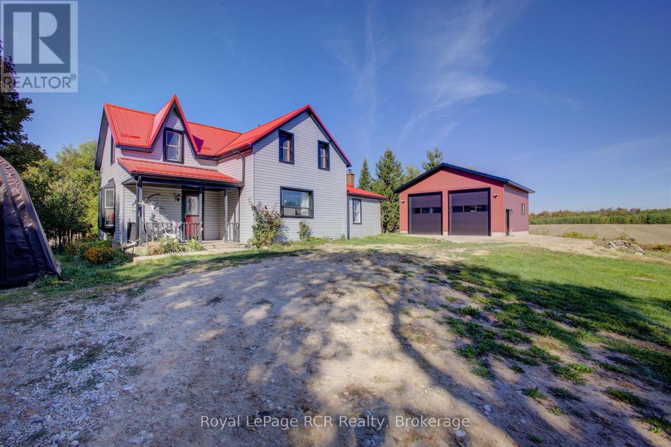
30th Side Road Unit 193608
30th Side Road Unit 193608
Highlights
Description
- Time on Houseful21 days
- Property typeSingle family
- Mortgage payment
Escape to your own slice of paradise with this 1.5-story farmhouse, perfectly nestled on a secluded 1.47-acre property. It's the ideal country oasis for horse lovers or those seeking quiet living, offering privacy and space without sacrificing convenience being a quick 8 minute drive to Durham or 15 minutes to Hanover.The main floor of the home features large, welcoming rooms, setting the stage for comfortable family living and entertaining. A true highlight is the bonus rec room, complete with a cozy wood-burning fireplace, a perfect spot for gathering on chilly evenings. A convenient two-piece washroom is also located on the main level. Upstairs, you'll find three bedrooms and a full four-piece bathroom, providing a quiet retreat for the whole family. For the hobbyist, mechanic, or entrepreneur, the newly built 28' x 30' detached shop is a game-changer. This fantastic structure boasts two 12-foot overhead doors, offering ample space and easy access for vehicles, equipment, or projects. With this incredible workshop, your outdoor storage and project needs are completely covered. Don't miss the chance to own this rare blend of farmhouse charm, acreage privacy, and exceptional workshop space! Other notables; hot water tank is 6 months old, roof 2017, furnace and a/c are 4 years old, shop is 2024/2025. (id:63267)
Home overview
- Cooling Central air conditioning
- Heat source Propane
- Heat type Forced air
- Sewer/ septic Septic system
- # total stories 2
- # parking spaces 10
- Has garage (y/n) Yes
- # full baths 1
- # half baths 1
- # total bathrooms 2.0
- # of above grade bedrooms 3
- Has fireplace (y/n) Yes
- Subdivision West grey
- Directions 1978913
- Lot size (acres) 0.0
- Listing # X12432935
- Property sub type Single family residence
- Status Active
- 2nd bedroom 3.65m X 3.98m
Level: 2nd - 3rd bedroom 2.39m X 2.69m
Level: 2nd - Primary bedroom 3.9m X 4.31m
Level: 2nd - Kitchen 4.81m X 3.9m
Level: Main - Dining room 3.18m X 3.94m
Level: Main - Family room 5.55m X 4.78m
Level: Main - Living room 4.49m X 3.38m
Level: Main
- Listing source url Https://www.realtor.ca/real-estate/28926460/193608-30th-side-road-west-grey-west-grey
- Listing type identifier Idx

$-1,506
/ Month

