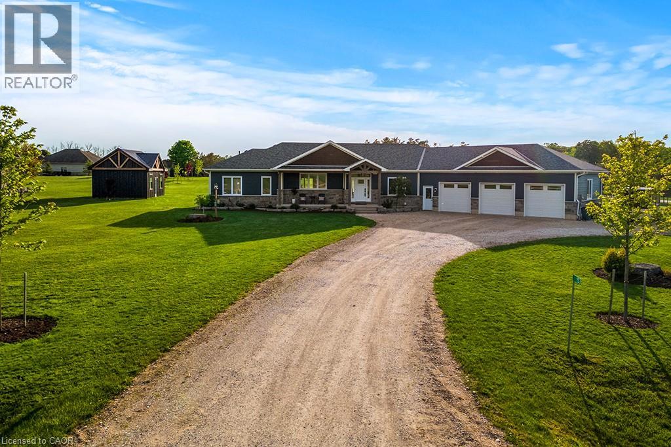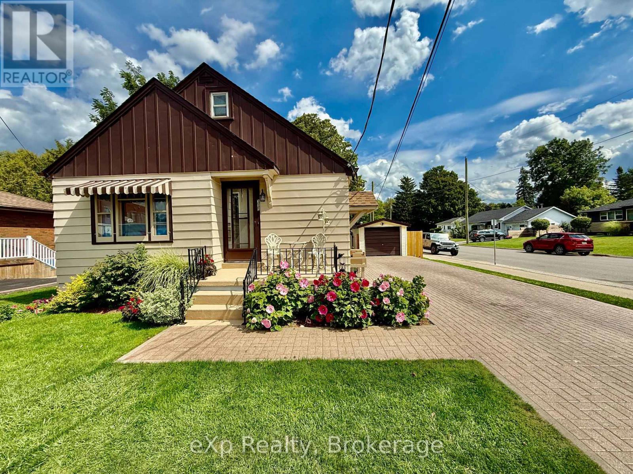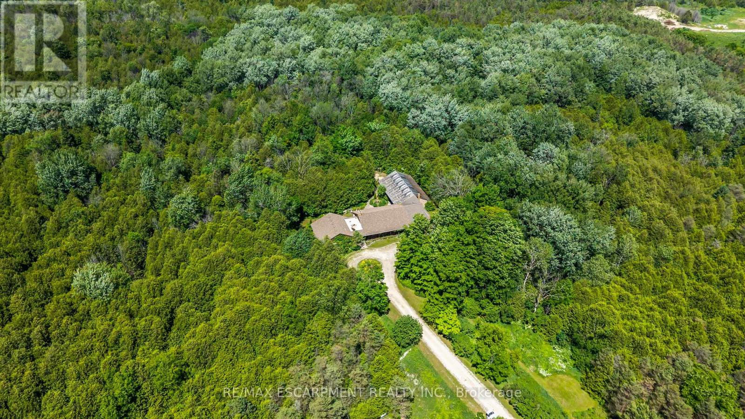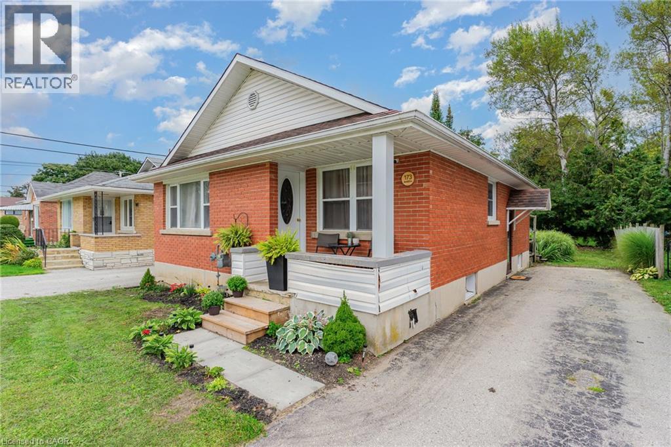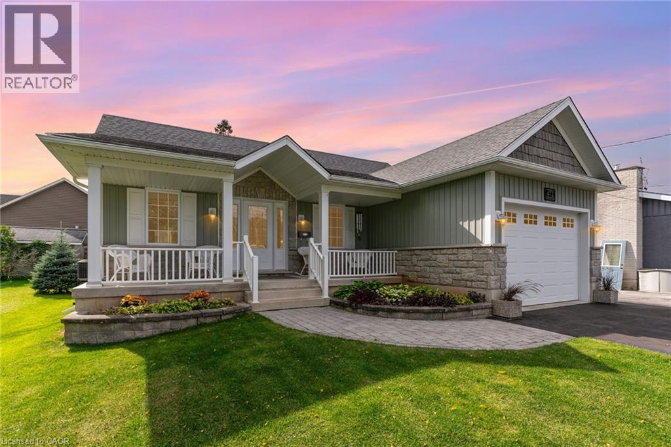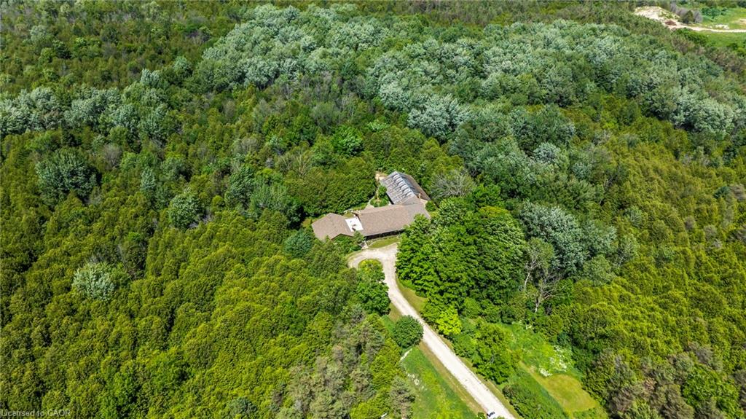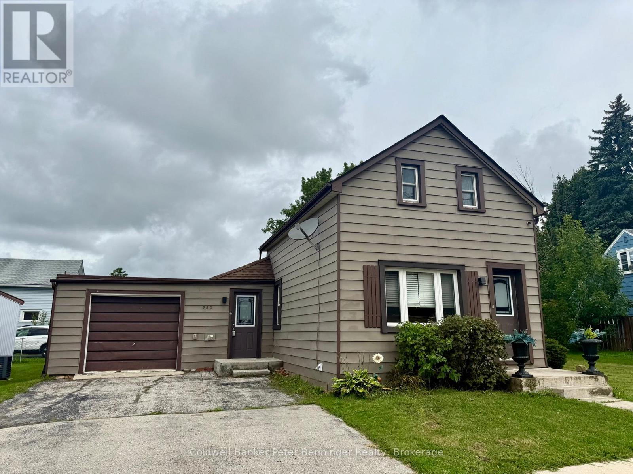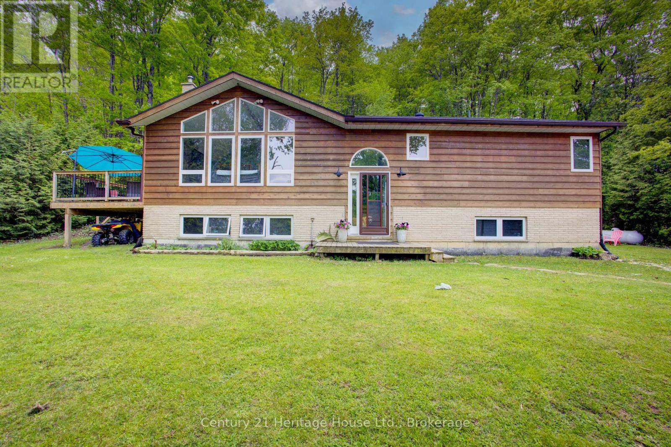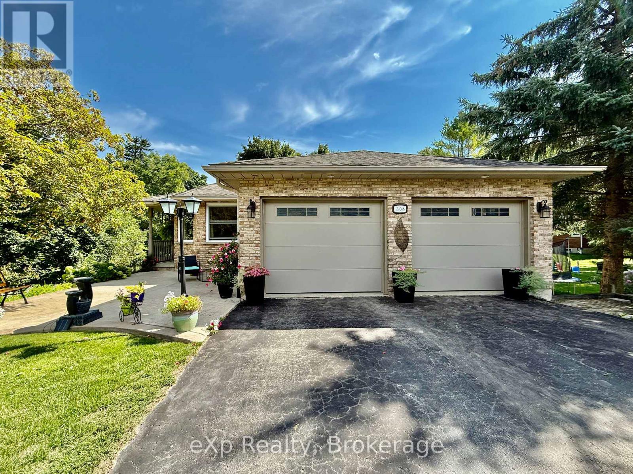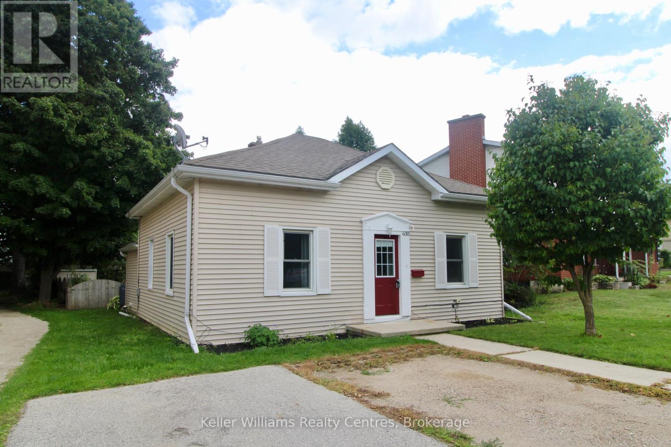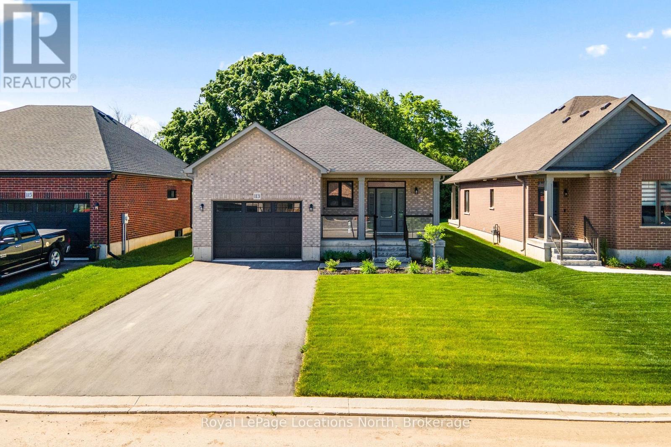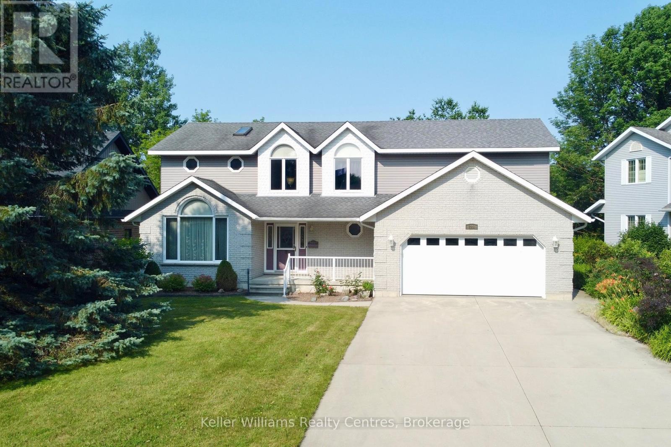
Highlights
Description
- Time on Houseful60 days
- Property typeSingle family
- Median school Score
- Mortgage payment
Custom 2-Storey Home on a ravine lot offering a walkout basement and views of the Saugeen River! With over 3,000 sq ft among the 3 finished levels, this property offers exceptional functionality and design. The spacious home features 5 bedrooms and 4 bathrooms, including a primary suite with an ensuite bath, walk-in closet, and a private deck. Two additional bedrooms also include walk-in closets, and there are plenty of skylights among the 2nd level bringing in natural light. The upper-level laundry adds everyday convenience, though there is a hookup on the main level should you wish to relocate it. Enjoy many distinct living areas, a large, well-appointed kitchen with included appliances and bar seating, and seamless indoor-outdoor flow with a deck off the dining room and a concrete patio below. The sunroom and walkout basement both feature in-floor heating for comfort, while the entire home is heated by a forced-air gas furnace.The lower level offers excellent versatility, including a workshop, storage room, rec room, bedroom, and bathroom, ideal for guests, hobbies, or multigenerational living. Don't forget about the oversized 2-car garage with a large concrete driveway, ready to accommodate you and your company. This rare property offers space, privacy, and beautiful natural surroundings, all just minutes from town amenities! (id:55581)
Home overview
- Cooling Central air conditioning, air exchanger
- Heat source Natural gas
- Heat type Forced air
- Sewer/ septic Sanitary sewer
- # total stories 2
- # parking spaces 6
- Has garage (y/n) Yes
- # full baths 2
- # half baths 2
- # total bathrooms 4.0
- # of above grade bedrooms 5
- Subdivision Hanover
- View River view
- Directions 2016944
- Lot size (acres) 0.0
- Listing # X12268520
- Property sub type Single family residence
- Status Active
- Laundry 2.133m X 3.534m
Level: 2nd - 3rd bedroom 2.565m X 2.74m
Level: 2nd - 2nd bedroom 3.709m X 2.986m
Level: 2nd - Sitting room 3.962m X 4.108m
Level: 2nd - Primary bedroom 4.017m X 5.058m
Level: 2nd - 4th bedroom 3.633m X 4.267m
Level: 2nd - Recreational room / games room 9.991m X 4.613m
Level: Basement - Utility 7.57m X 3.564m
Level: Basement - Bedroom 3.471m X 2.951m
Level: Basement - Utility 3.583m X 5.217m
Level: Basement - Cold room 1.633m X 4.946m
Level: Basement - Family room 5.344m X 3.952m
Level: Main - Living room 3.538m X 4.134m
Level: Main - Dining room 3.993m X 4.59m
Level: Main - Sunroom 3.598m X 4.111m
Level: Main - Laundry 2.149m X 3.529m
Level: Main - Kitchen 3.506m X 5.86m
Level: Main
- Listing source url Https://www.realtor.ca/real-estate/28570541/222-2nd-avenue-hanover-hanover
- Listing type identifier Idx

$-2,133
/ Month

