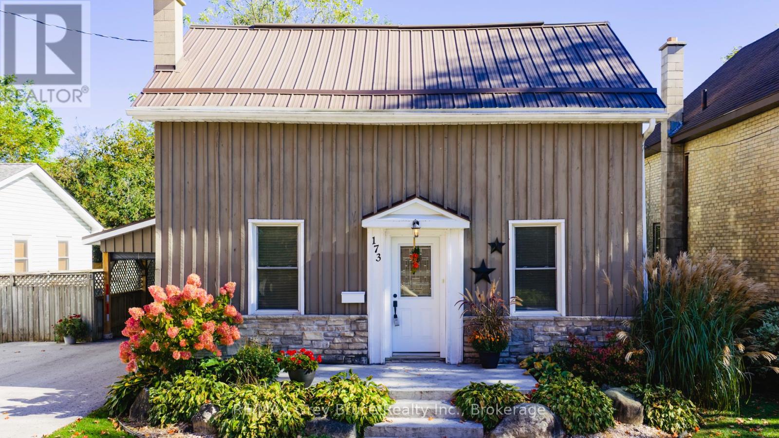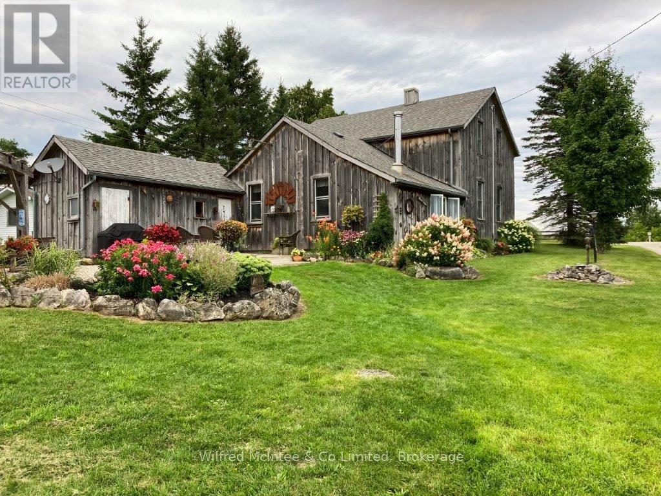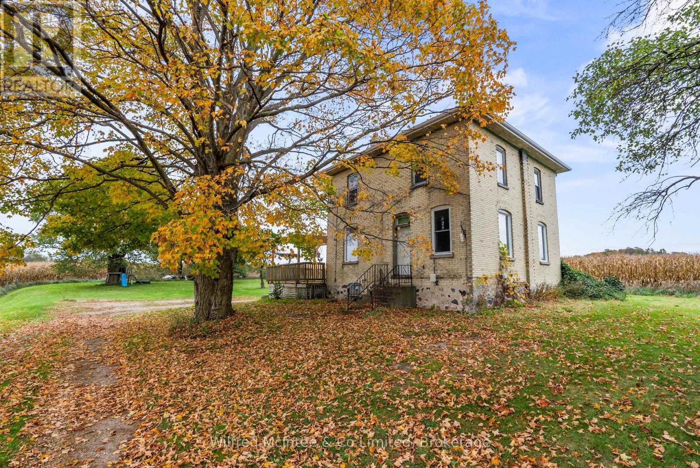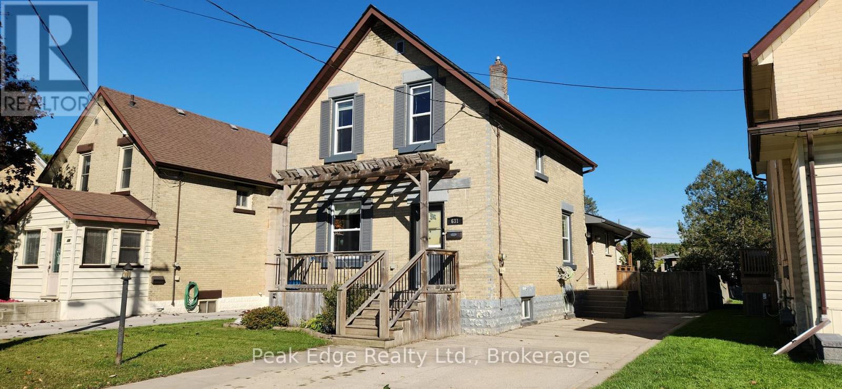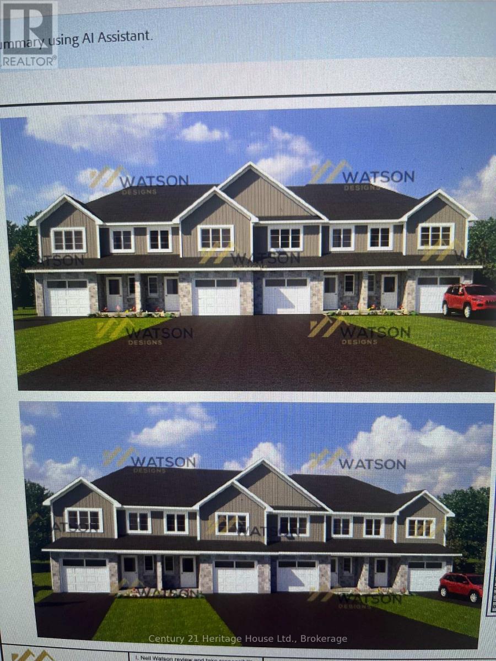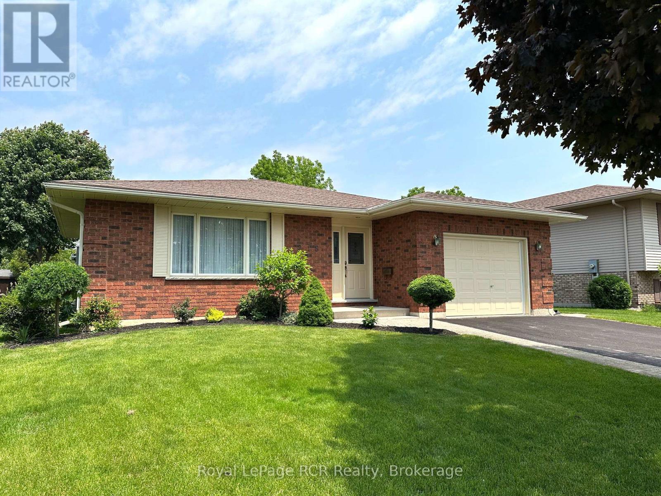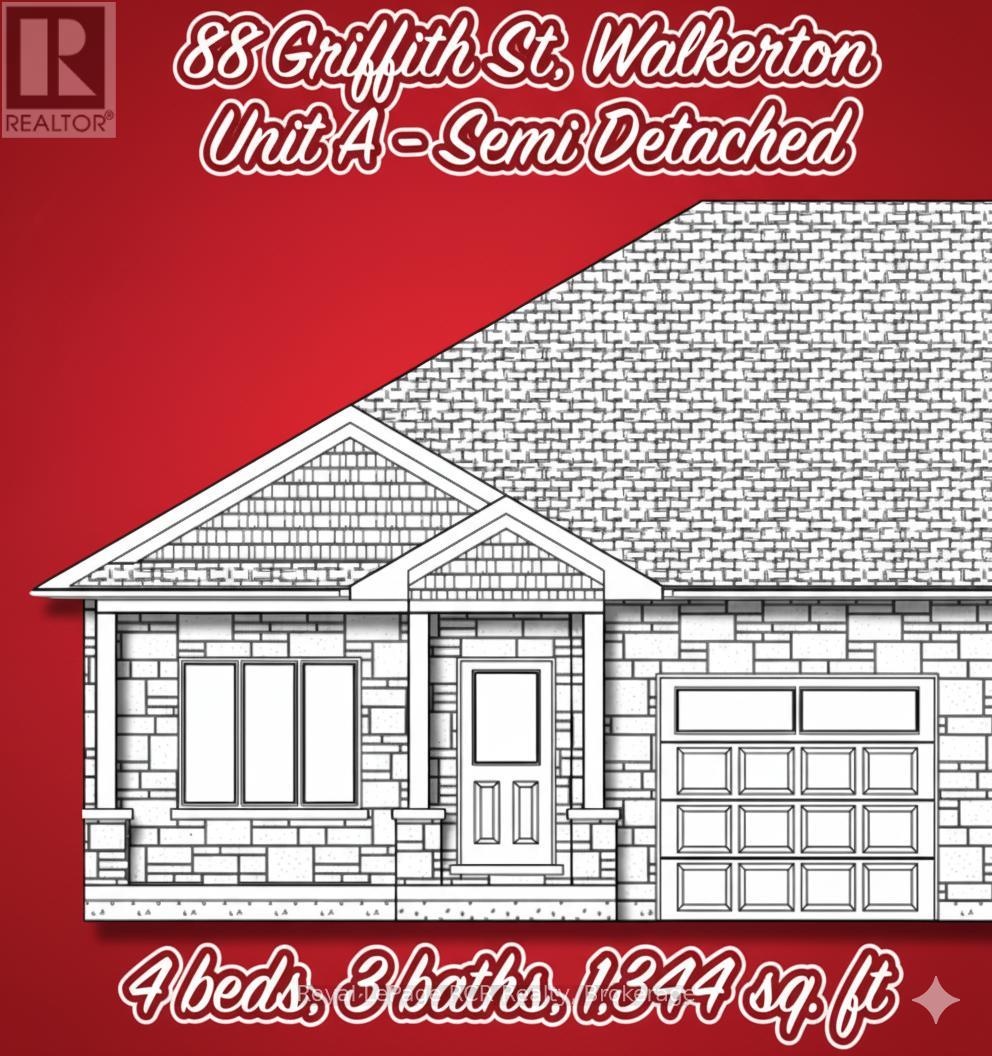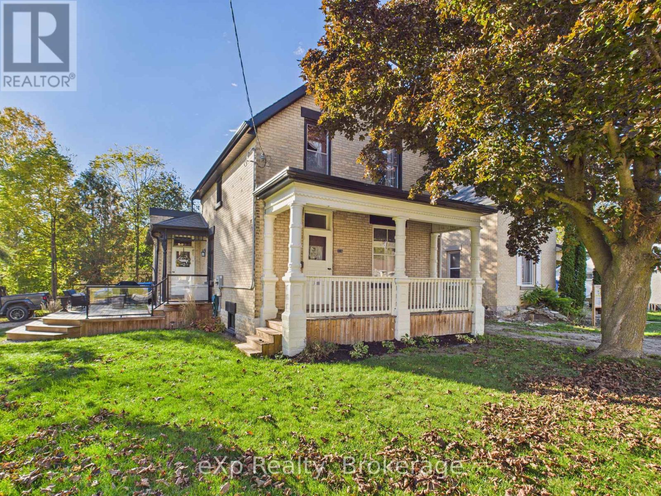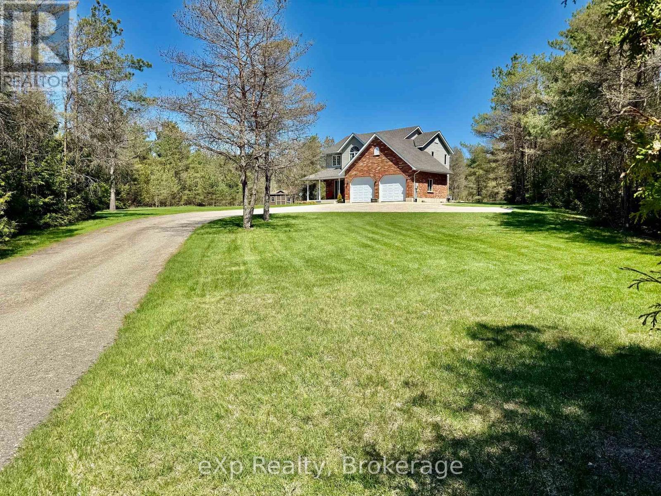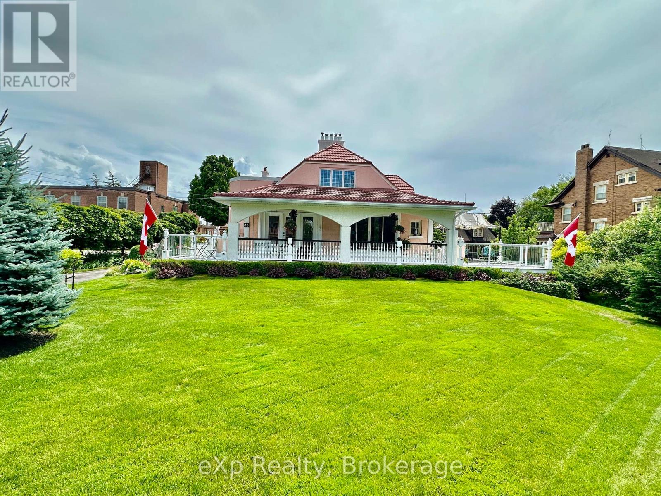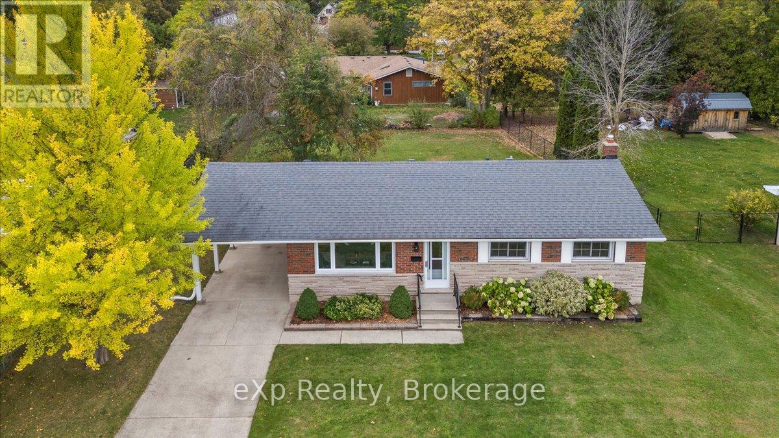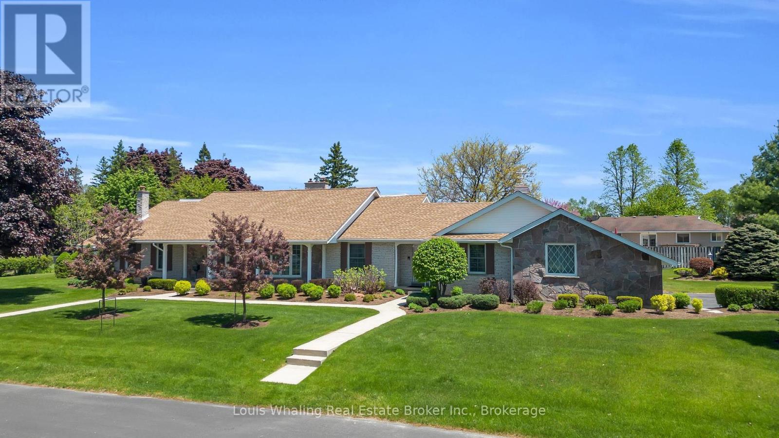
Highlights
Description
- Time on Houseful69 days
- Property typeSingle family
- Median school Score
- Mortgage payment
This beautifully unique property was built in 1975 by Whaling Home Construction and is Situated on a 205'x131' lot, located in a quiet residential area and truly is a rare find. The outside oasis consists of professionally landscaped grounds with a large "L" shaped pool and concrete patio with stone wall privacy fence that creates all the privacy you could want on this estate home nestled on 3 in-town lots. 4 bedroom home with principal bedroom on the main floor, 3 fireplaces located in the library, living room and family room, formal dining room, grand foyer with cathedral ceiling & beautiful curved staircase, loft over looking the foyer. Updates include windows & doors through out, irrigation system, new roof (2016), new electrical panel (2016), new pool liner & equipment (2016). This home has been well maintained and offers many more features! (id:63267)
Home overview
- Cooling Central air conditioning
- Heat source Natural gas
- Heat type Forced air
- Has pool (y/n) Yes
- Sewer/ septic Sanitary sewer
- # total stories 2
- Fencing Fenced yard
- # parking spaces 8
- Has garage (y/n) Yes
- # full baths 2
- # half baths 1
- # total bathrooms 3.0
- # of above grade bedrooms 4
- Community features Community centre
- Subdivision Hanover
- Directions 1456636
- Lot desc Landscaped, lawn sprinkler
- Lot size (acres) 0.0
- Listing # X12340102
- Property sub type Single family residence
- Status Active
- 2nd bedroom 4.5m X 2m
Level: 2nd - 4th bedroom 4.3m X 3m
Level: 2nd - 3rd bedroom 6.1m X 5m
Level: 2nd - Laundry 3.2m X 2m
Level: Basement - Recreational room / games room 9.87m X 4.51m
Level: Basement - Family room 5.3m X 5.1m
Level: Main - Living room 3.7m X 6.4m
Level: Main - Kitchen 3.93m X 3.042m
Level: Main - Primary bedroom 4.63m X 5m
Level: Main - Dining room 2.7m X 3.8m
Level: Main - Dining room 3.8m X 3.7m
Level: Main - Library 4.2m X 2m
Level: Main
- Listing source url Https://www.realtor.ca/real-estate/28723402/241-4th-avenue-hanover-hanover
- Listing type identifier Idx

$-3,067
/ Month

