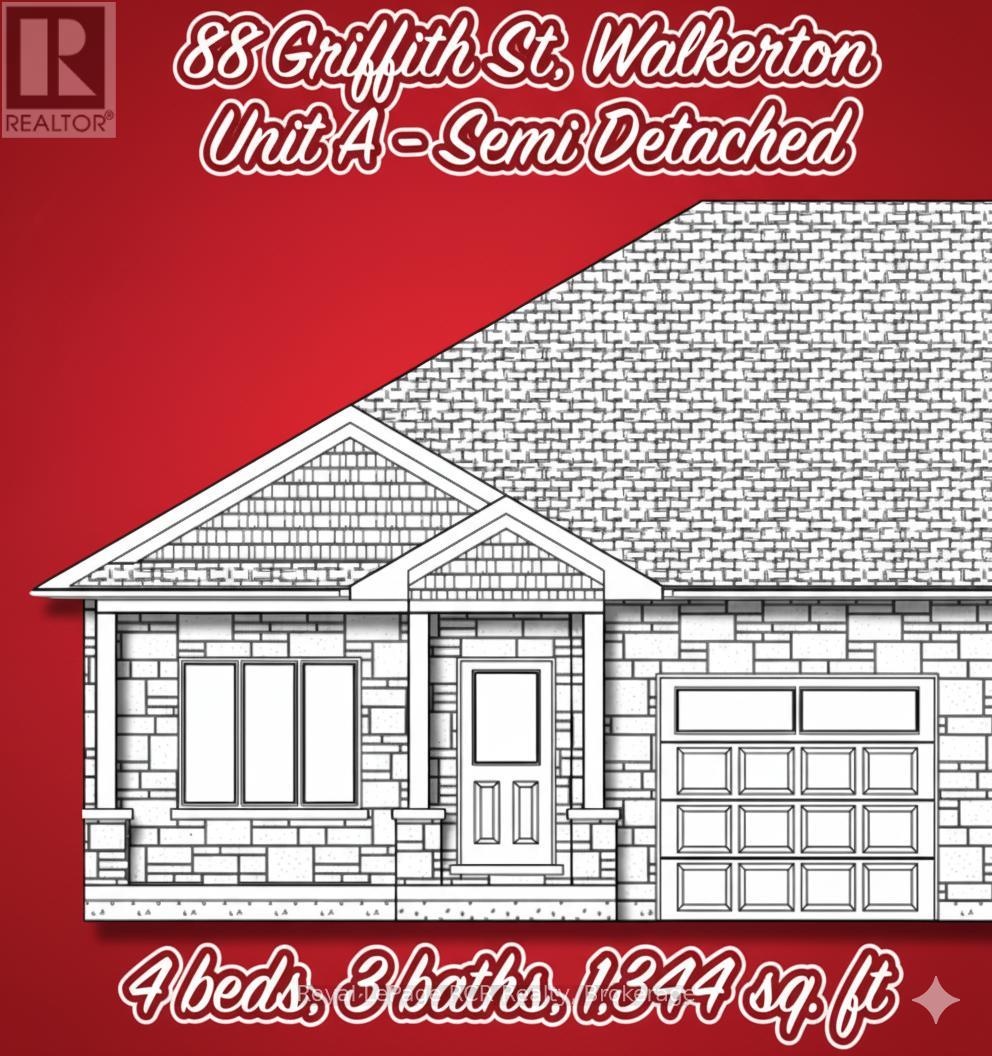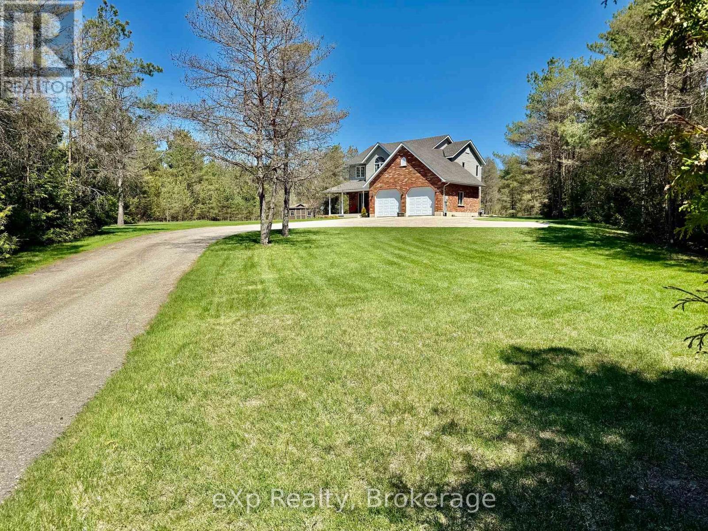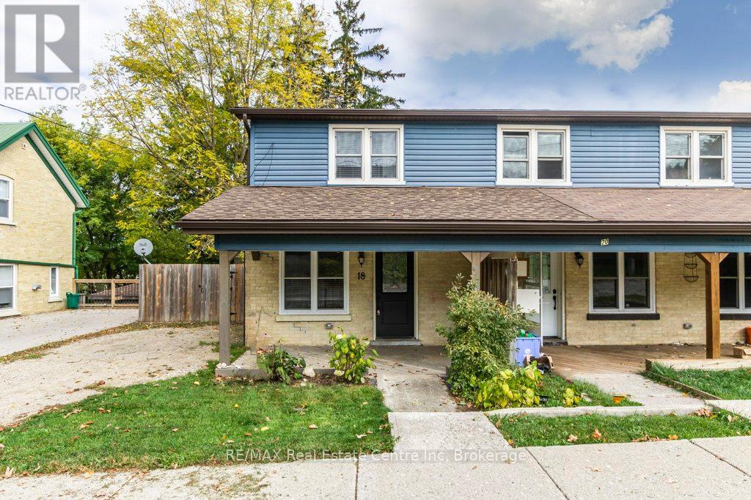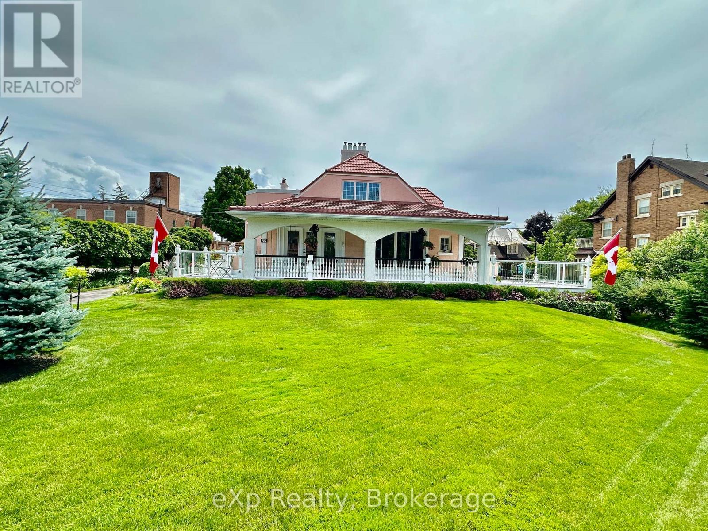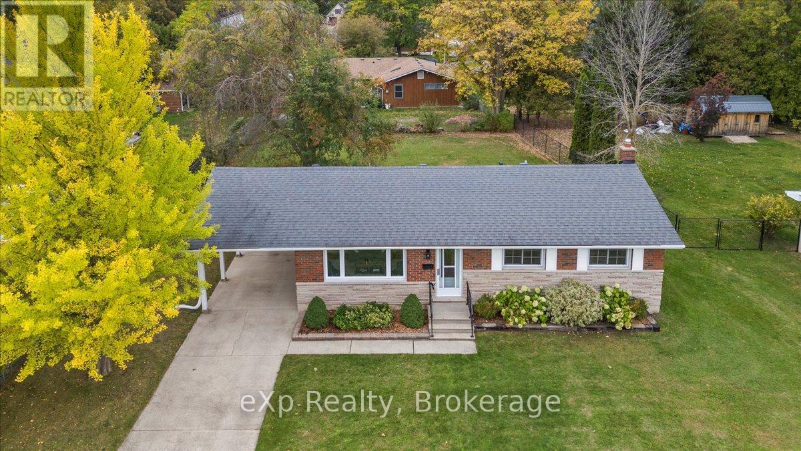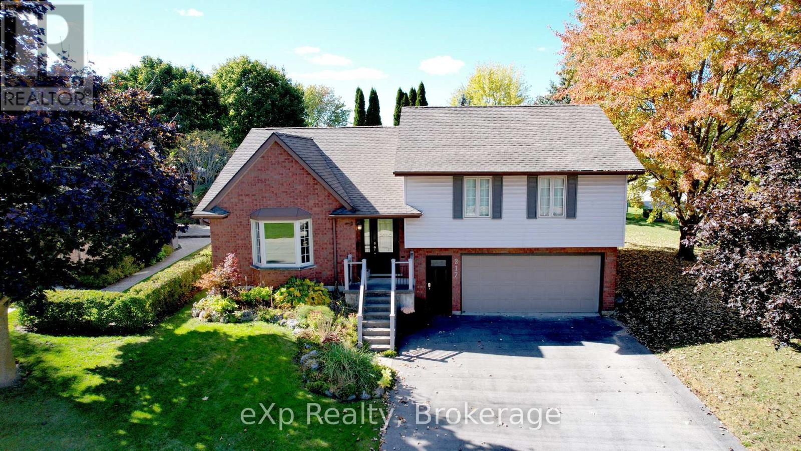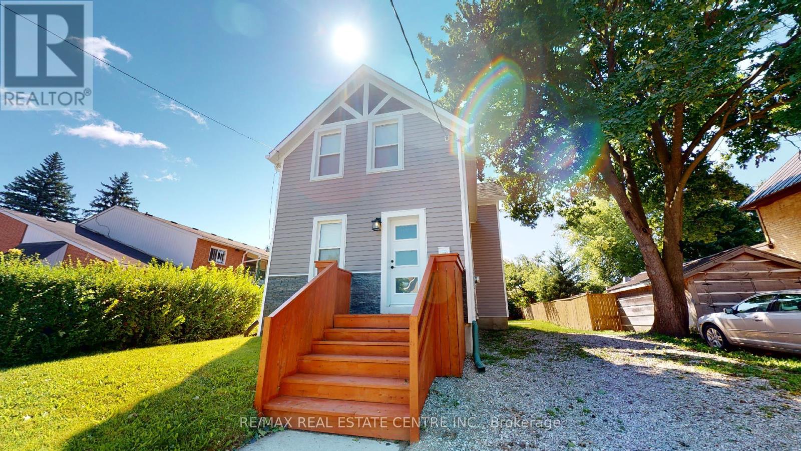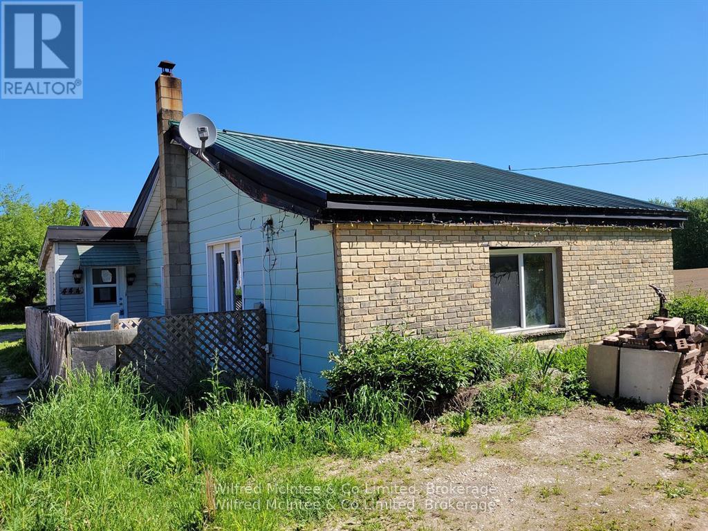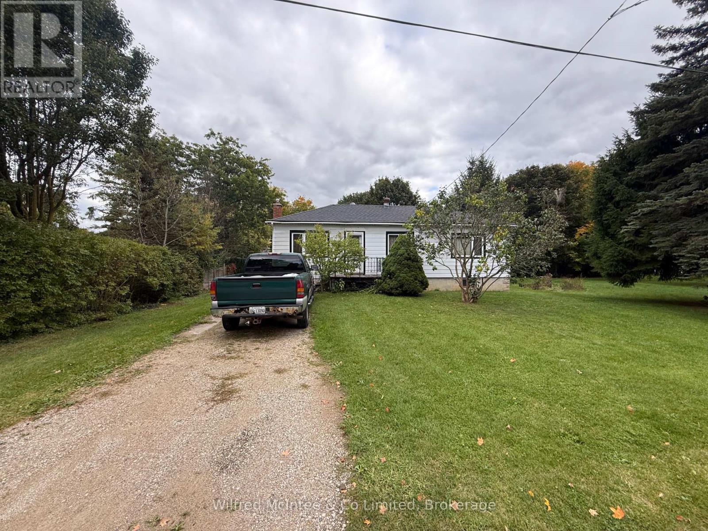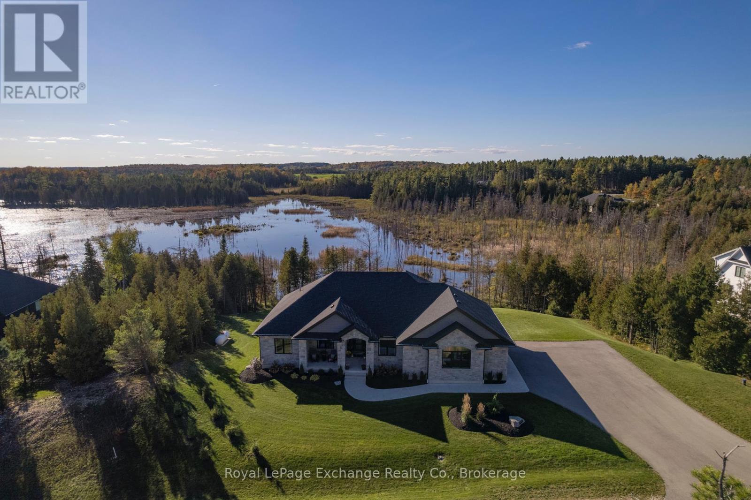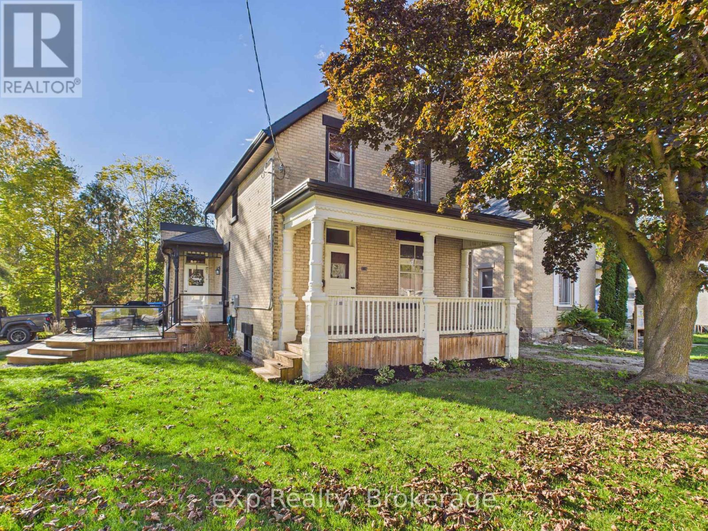
Highlights
Description
- Time on Housefulnew 11 hours
- Property typeSingle family
- Median school Score
- Mortgage payment
A home with heart and character, well-loved and cared for, it simply shines with personality and charm in every corner. From the beautiful natural wood trim and doors to the upgraded flooring, baths, decor and more, it won't be hard to picture yourself here. A practical and efficient kitchen layout makes meal prep a breeze with a spacious separate dining room for large family gatherings. Appliance package is included with most being purchased between 2024 and 2025. The living room offers a warm and inviting atmosphere and the main floor bathroom provides not only convenience but plenty of room should you wish to move the laundry up from the basement. A generous size bonus room just off the kitchen features endless possibilities for a home gym, hobby space, or storage. Three well proportioned bedrooms and a second impressive bath are found on the upper level. Soak up the sun on the spacious sundeck, a wonderful extension of your indoor living space through the warmer seasons. The side yard offers just the right amount of space, easy to maintain while still providing room for outdoor enjoyment. Situated close to many of Hanover's amenities, you will not want to miss the opportunity! (id:63267)
Home overview
- Heat source Natural gas
- Heat type Forced air
- Sewer/ septic Sanitary sewer
- # total stories 2
- # parking spaces 2
- # full baths 2
- # total bathrooms 2.0
- # of above grade bedrooms 3
- Community features Community centre
- Subdivision Hanover
- Directions 1456600
- Lot desc Landscaped
- Lot size (acres) 0.0
- Listing # X12466282
- Property sub type Single family residence
- Status Active
- Bedroom 3.83m X 2.89m
Level: 2nd - Bedroom 2.86m X 2.67m
Level: 2nd - Bedroom 3.28m X 2.89m
Level: 2nd - Bathroom 3.99m X 2.67m
Level: Main - Dining room 6.15m X 3.91m
Level: Main - Living room 3.87m X 3.67m
Level: Main - Other 4.91m X 3.08m
Level: Main - Kitchen 4.45m X 3.97m
Level: Main
- Listing source url Https://www.realtor.ca/real-estate/28997742/318-11th-avenue-hanover-hanover
- Listing type identifier Idx

$-1,200
/ Month

