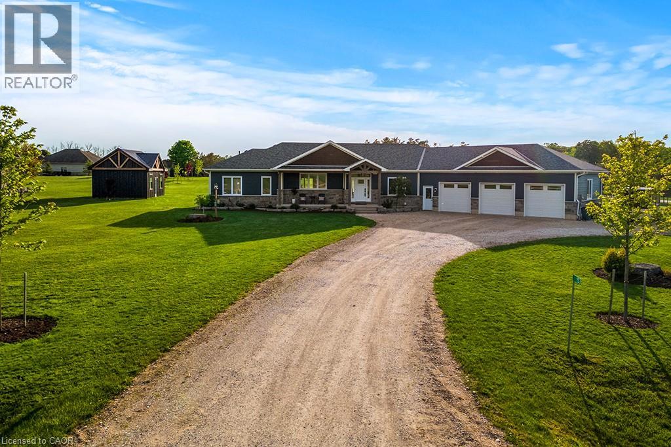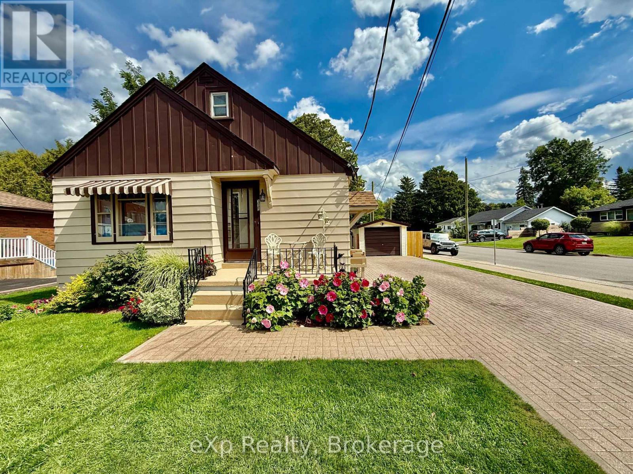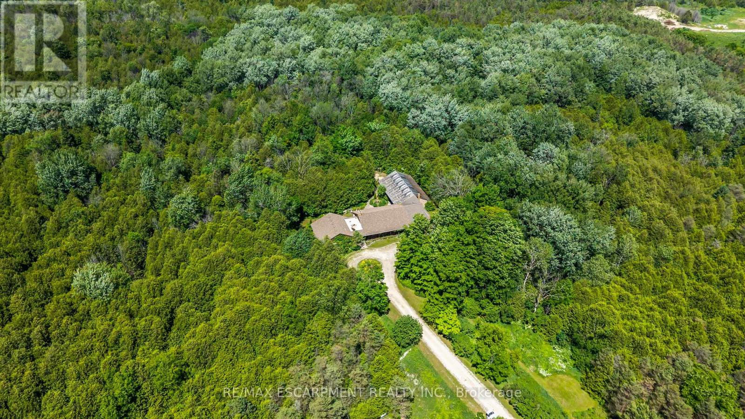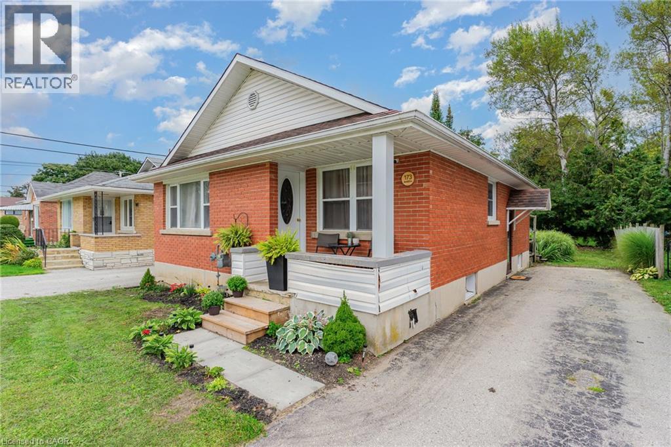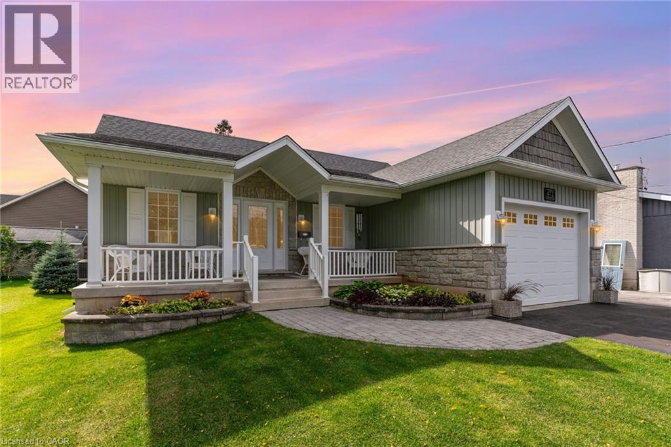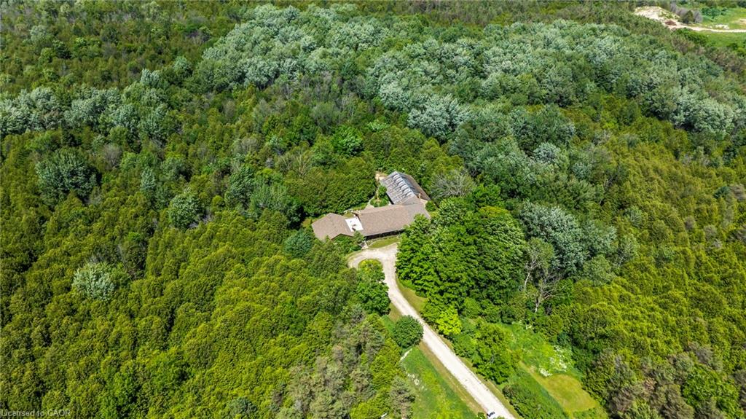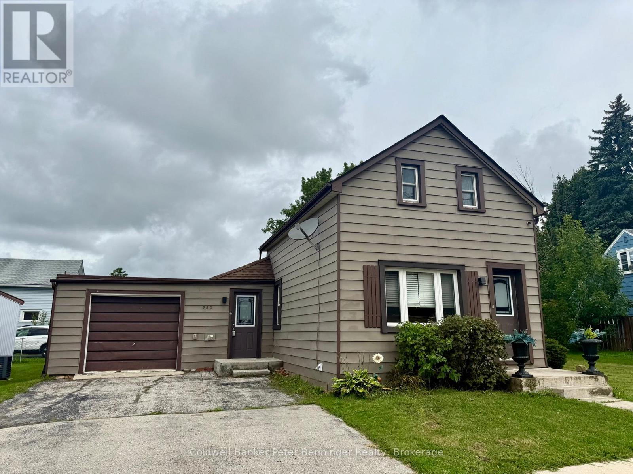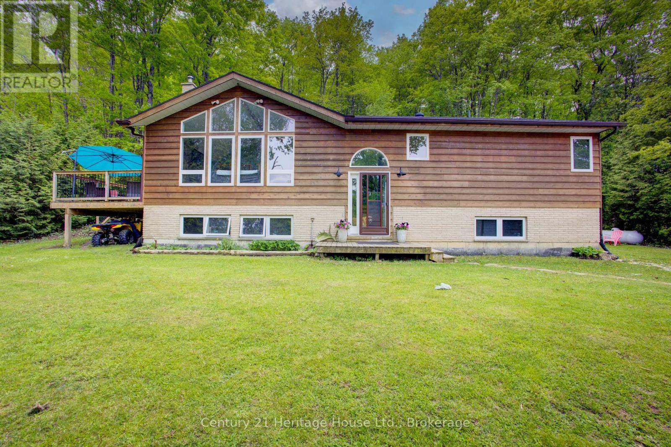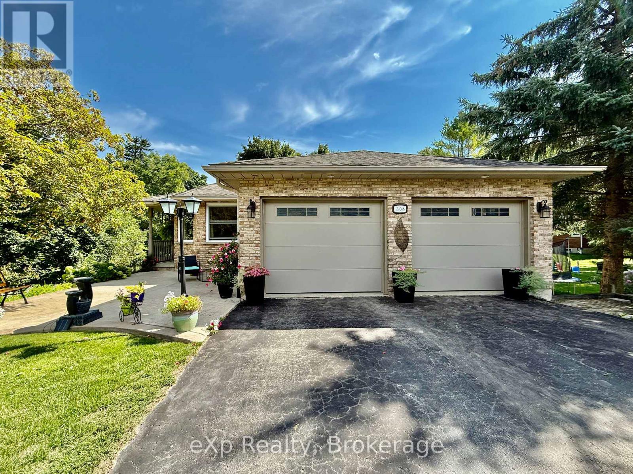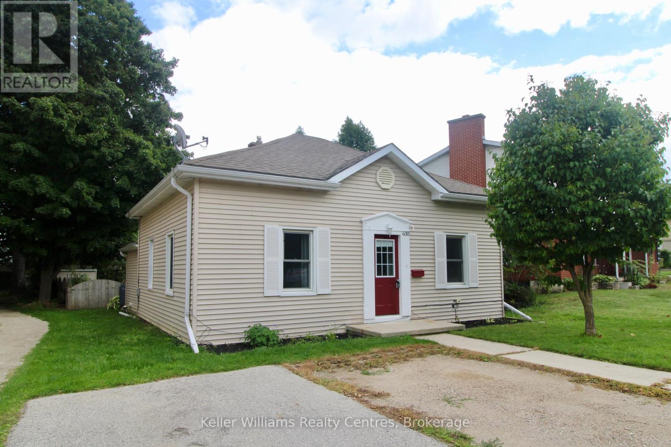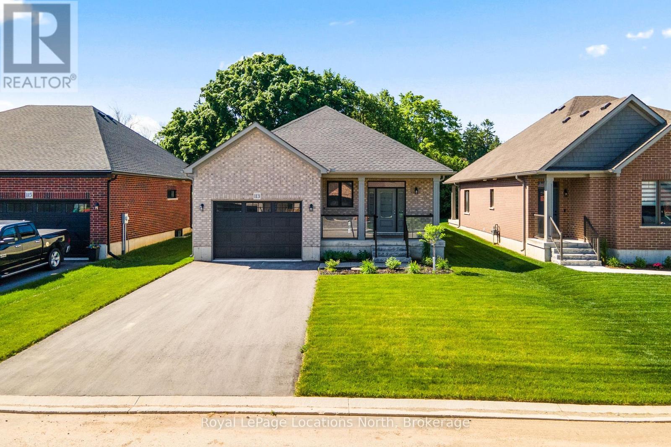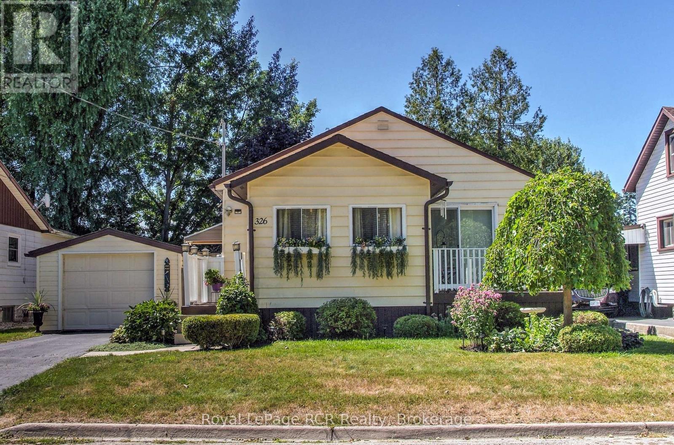
Highlights
Description
- Time on Houseful16 days
- Property typeSingle family
- StyleBungalow
- Median school Score
- Mortgage payment
Charming and well-maintained bungalow in a convenient location. This 1-2 bedroom, 2 bath home is move-in ready and impresses with a variety of great features and its proximity to many town amenities. The main level hosts a spacious, enclosed front porch; bright living room; office area; good-sized kitchen with island; primary bedroom with built-in cabinets; bathroom with walk-in shower; laundry (hook-ups remain in basement, if that's your preference); as well as a large sunroom with deck. On the partially finished lower level, there is a 3-piece bathroom, as well as a potential second bedroom. Recent updates include the high-efficiency furnace (3 years), main roof (5 years), and garage roof (1 year). Outside, you'll find a fenced yard, single-car garage, 2 decks (front and back), pergola and private yard. (id:63267)
Home overview
- Cooling Central air conditioning
- Heat source Natural gas
- Heat type Forced air
- Sewer/ septic Sanitary sewer
- # total stories 1
- Fencing Fenced yard
- # parking spaces 3
- Has garage (y/n) Yes
- # full baths 2
- # total bathrooms 2.0
- # of above grade bedrooms 1
- Community features Community centre
- Subdivision Hanover
- Directions 1952562
- Lot desc Landscaped
- Lot size (acres) 0.0
- Listing # X12354905
- Property sub type Single family residence
- Status Active
- Recreational room / games room 3.22m X 4.42m
Level: Basement - Other 3.3m X 3.56m
Level: Basement - Utility 6.64m X 4.42m
Level: Basement - Kitchen 3.41m X 5.72m
Level: Main - Living room 6.88m X 2.98m
Level: Main - Sunroom 3.93m X 3.46m
Level: Main - Primary bedroom 3.51m X 3.55m
Level: Main - Foyer 3.44m X 2.03m
Level: Main
- Listing source url Https://www.realtor.ca/real-estate/28756153/326-12th-avenue-hanover-hanover
- Listing type identifier Idx

$-986
/ Month

