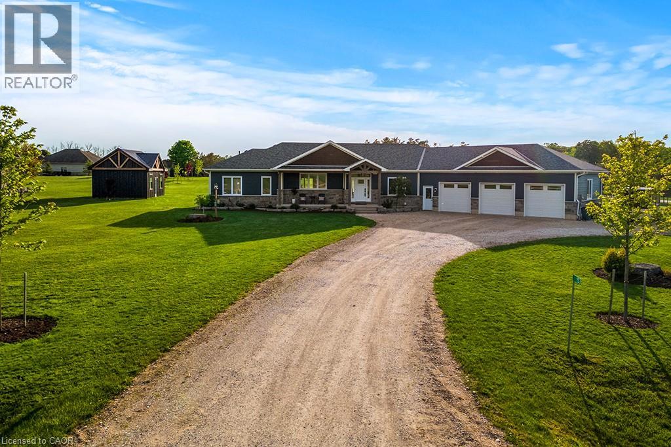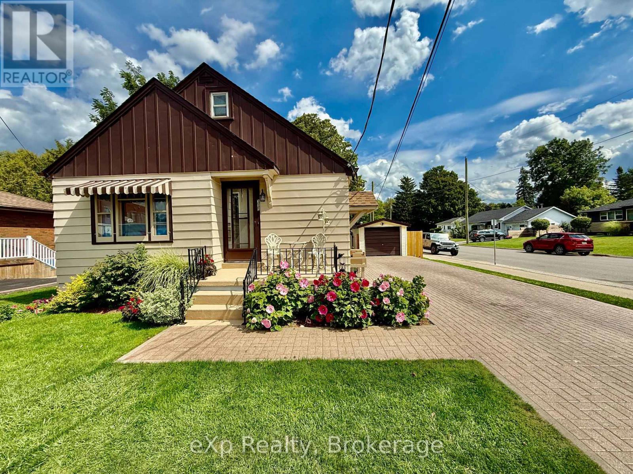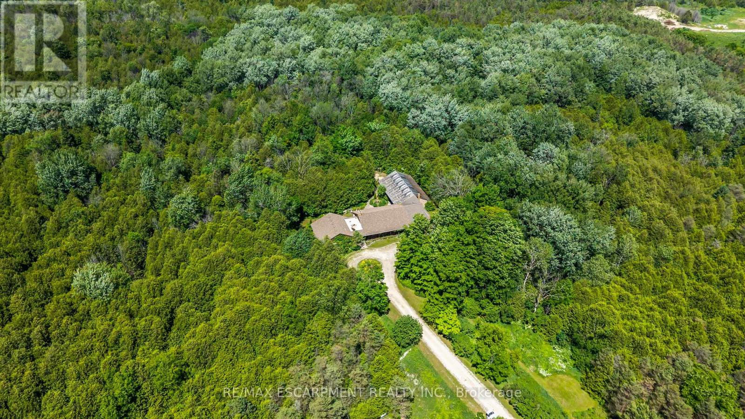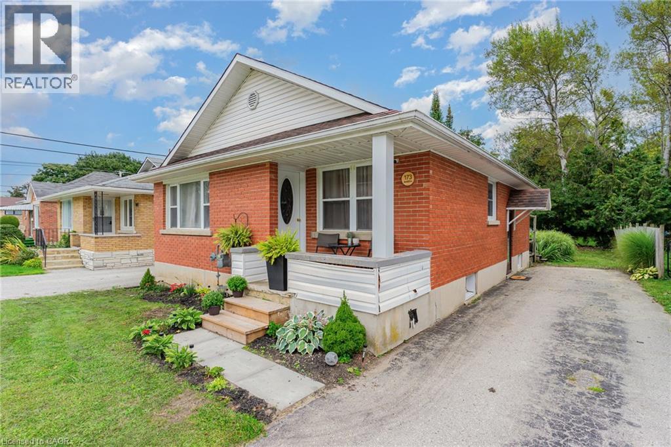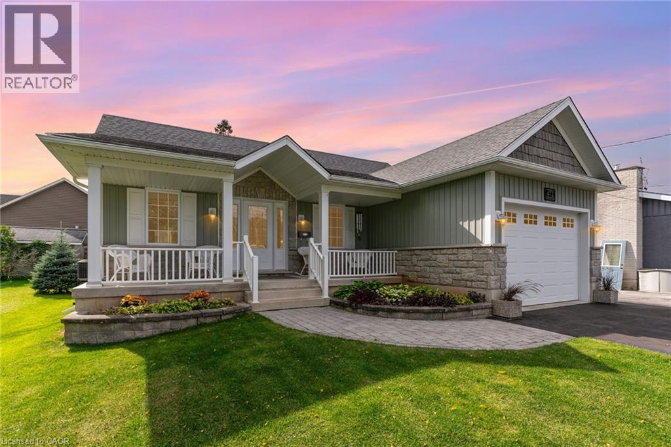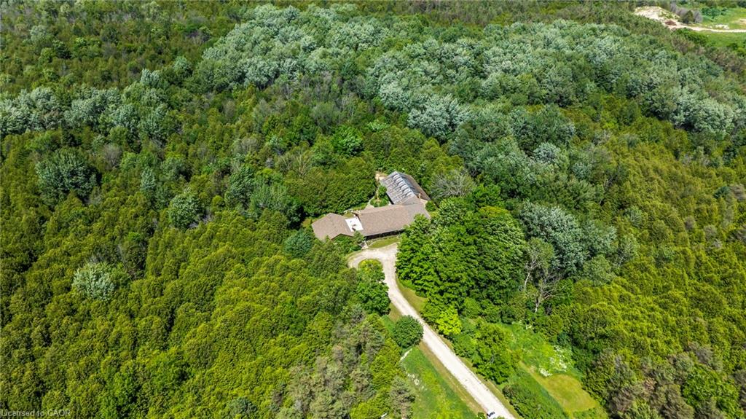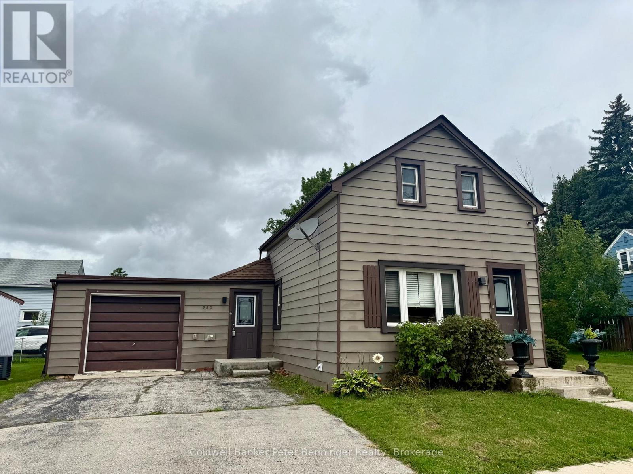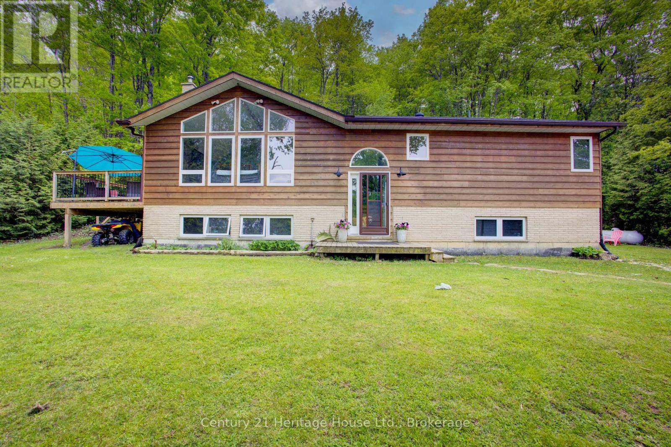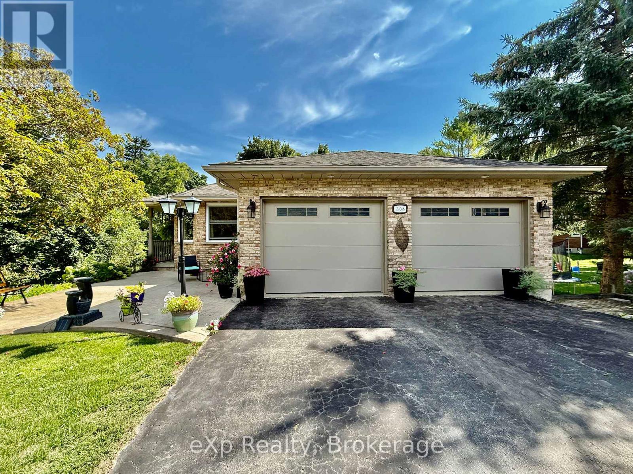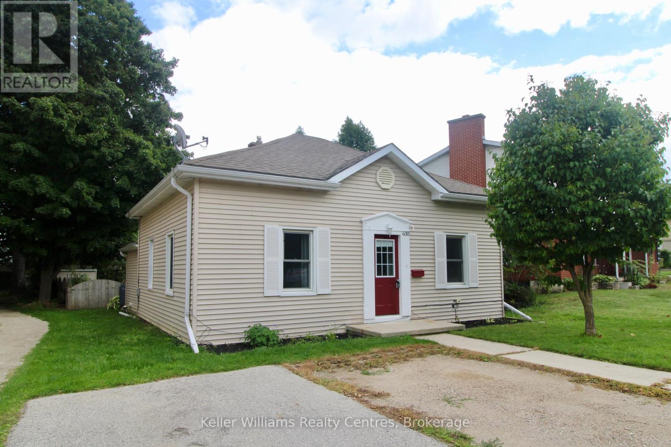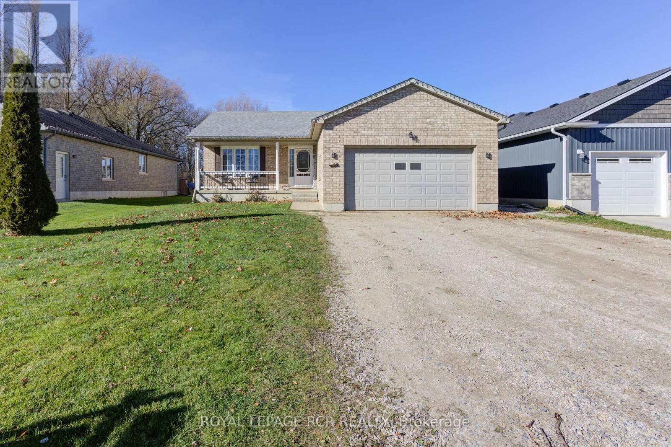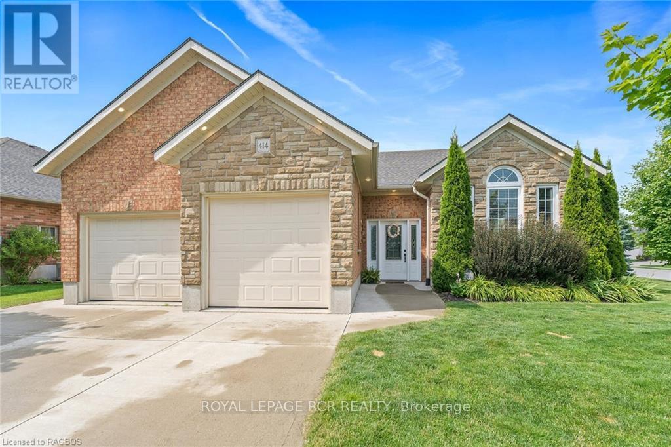
Highlights
Description
- Time on Houseful276 days
- Property typeSingle family
- StyleBungalow
- Median school Score
- Mortgage payment
This immaculate & well-maintained bungalow is situated in one of Hanover's finest neighbourhoods. The main floor of this classy & attractive home features an open concept design, a spacious kitchen with island, appliance package & walk-in pantry, bright dining area & living room, cozy family room with vaulted ceiling & gas fireplace, primary bedroom with patio doors to small deck, walk-in closet & ensuite bath, another bedroom & bathroom and a convenient main floor laundry area. The lower level features a comfortable & spacious rec. room, a third bedroom, 3 piece bath, office/bedroom and storage space. Additional features include F/A gas furnace, central A/C, walkout to large deck from both family & dining rooms, well-appointed landscaping, double car garage & double wide concrete driveway. This home is ready for you to move right in! (id:55581)
Home overview
- Cooling Central air conditioning
- Heat source Natural gas
- Heat type Forced air
- Sewer/ septic Sanitary sewer
- # total stories 1
- # parking spaces 4
- Has garage (y/n) Yes
- # full baths 3
- # total bathrooms 3.0
- # of above grade bedrooms 4
- Subdivision Hanover
- Lot size (acres) 0.0
- Listing # X11880015
- Property sub type Single family residence
- Status Active
- Bedroom 3.63m X 3.3m
Level: Lower - Bedroom 5.2m X 3.65m
Level: Lower - Bedroom 3.45m X 3.35m
Level: Main - Bathroom Measurements not available
Level: Main - Bathroom Measurements not available
Level: Main - Primary bedroom 4.29m X 3.96m
Level: Main - Kitchen 4.92m X 3.73m
Level: Main - Bedroom 3.43m X 3.35m
Level: Main - Bedroom 3.45m X 3.35m
Level: Main - Family room 4.03m X 3.3m
Level: Main - Dining room 3.35m X 6.95m
Level: Main - Primary bedroom 4.66m X 3.85m
Level: Main - Living room 3.52m X 3.38m
Level: Main
- Listing source url Https://www.realtor.ca/real-estate/27707104/414-4th-street-s-hanover-hanover
- Listing type identifier Idx

$-1,800
/ Month

