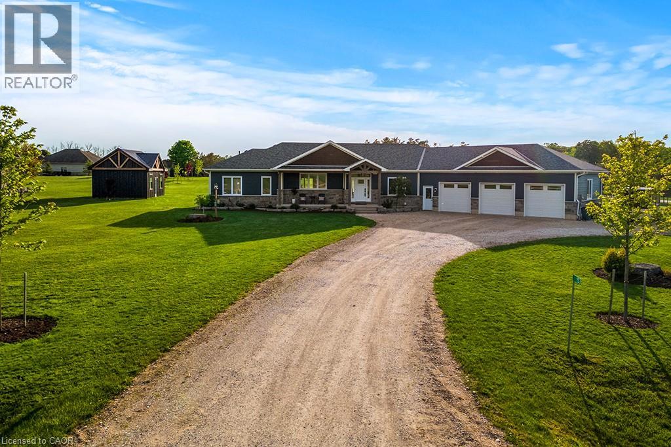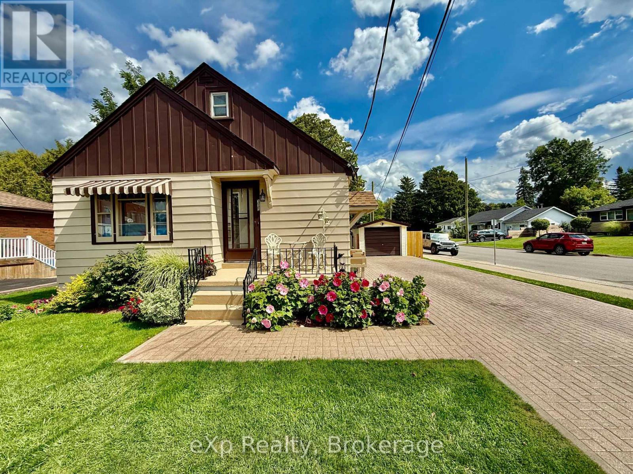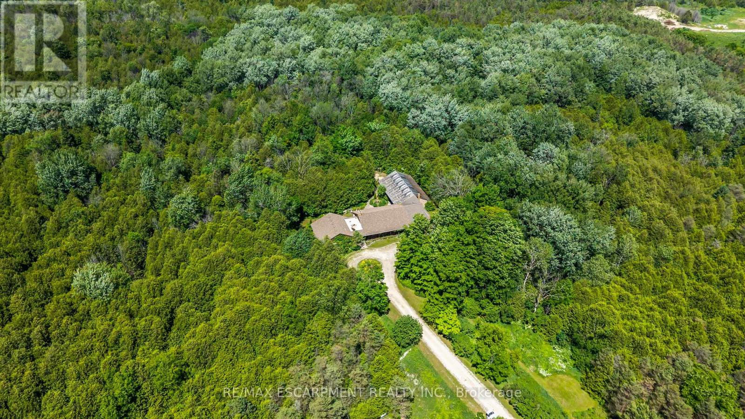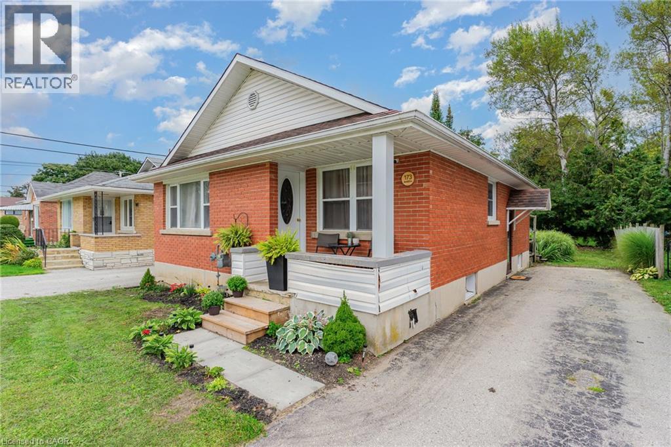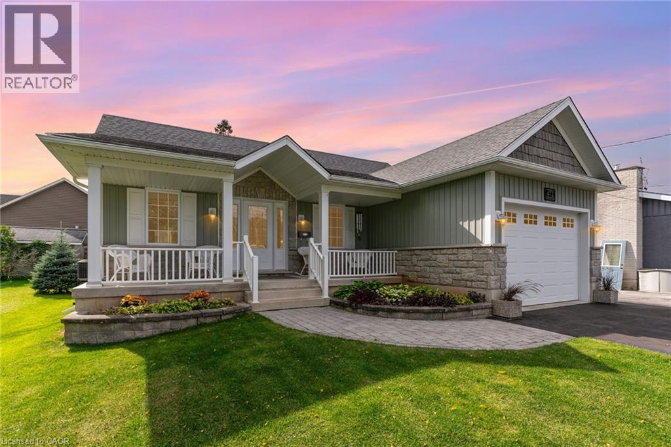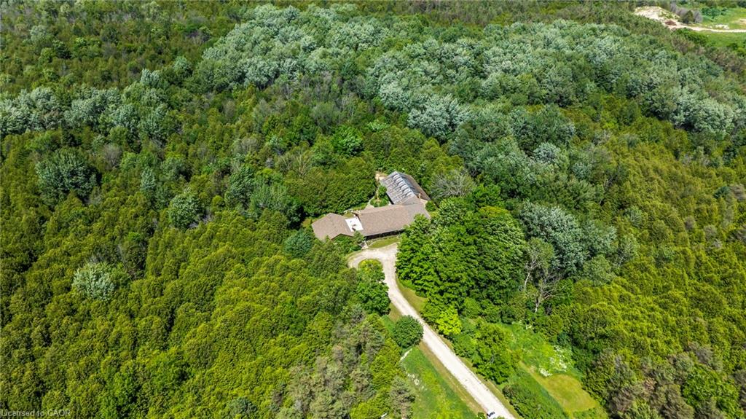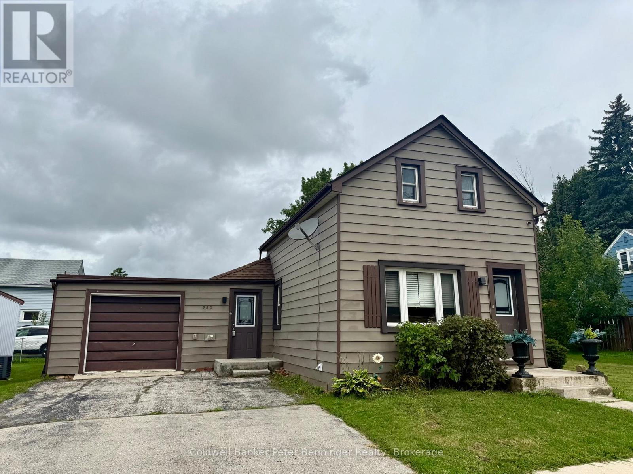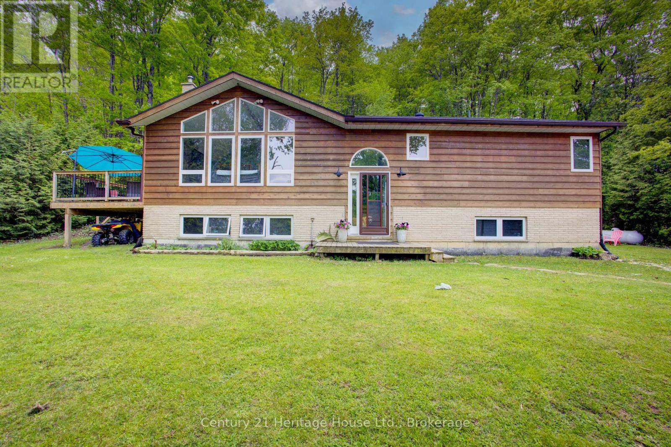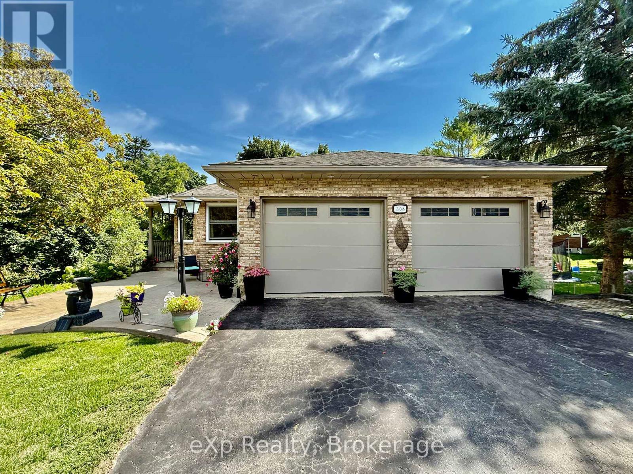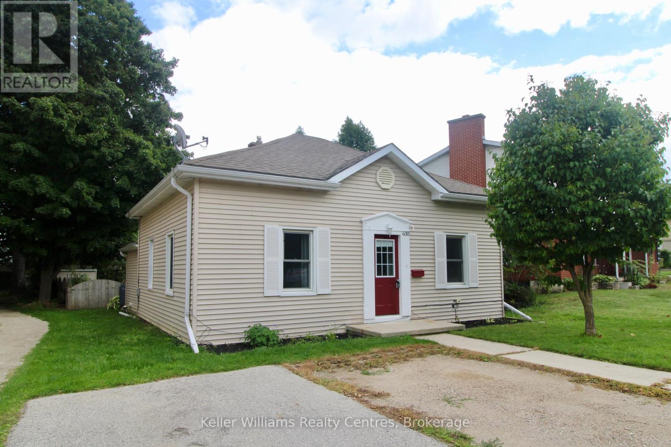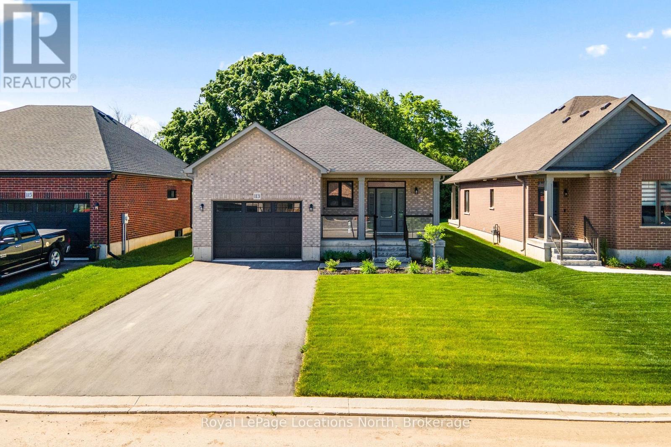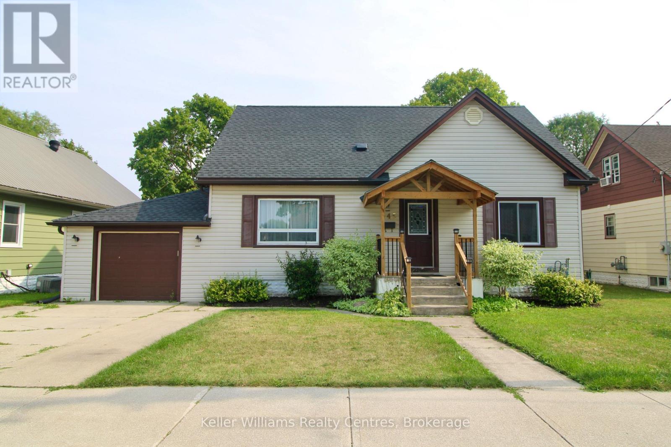
Highlights
Description
- Time on Houseful30 days
- Property typeSingle family
- Median school Score
- Mortgage payment
Step inside this beautifully renovated 1.5-storey home offering modern finishes and thoughtful design throughout. The home features 3 bedrooms and 3 bathrooms, including a main floor primary suite with a walk-through closet and a luxurious ensuite with double sinks, tiled shower, and a relaxing soaker tub. The stylish white kitchen flows into the dining area, where patio doors lead to a spacious deck and fully fenced backyardperfect for entertaining. The recently finished basement adds even more living space with a rec room, hobby room, laundry, storage, and a walk up to the attached garage. Further upgrades include the roof shingles (2024), gas forced-air furnace & heat pump (2023), updated electrical, spray foam insulation in the basement, and a water softener & reverse osmosis system. Dont miss out on this move-in ready home, updated from top to bottom! (id:63267)
Home overview
- Cooling Central air conditioning
- Heat source Natural gas
- Heat type Forced air
- Sewer/ septic Sanitary sewer
- # total stories 2
- Fencing Fully fenced
- # parking spaces 3
- Has garage (y/n) Yes
- # full baths 2
- # half baths 1
- # total bathrooms 3.0
- # of above grade bedrooms 3
- Community features Community centre
- Subdivision Hanover
- Directions 2016944
- Lot size (acres) 0.0
- Listing # X12328059
- Property sub type Single family residence
- Status Active
- 2nd bedroom 3.6576m X 4.5212m
Level: 2nd - 3rd bedroom 2.8448m X 5.1308m
Level: 2nd - Laundry 2.4892m X 3.0734m
Level: Basement - Utility 4.191m X 4.4196m
Level: Basement - Recreational room / games room 3.9624m X 7.6962m
Level: Basement - Other 4.2672m X 3.9624m
Level: Basement - Bedroom 3.9624m X 3.4798m
Level: Main - Living room 4.6482m X 4.3434m
Level: Main - Foyer 2.0828m X 1.6256m
Level: Main - Kitchen 3.9116m X 3.429m
Level: Main - Dining room 3.4036m X 3.429m
Level: Main
- Listing source url Https://www.realtor.ca/real-estate/28697641/445-13th-street-hanover-hanover
- Listing type identifier Idx

$-1,466
/ Month

