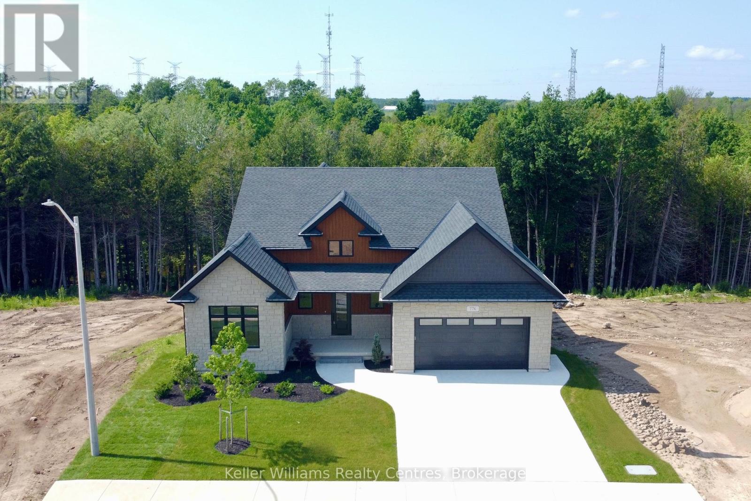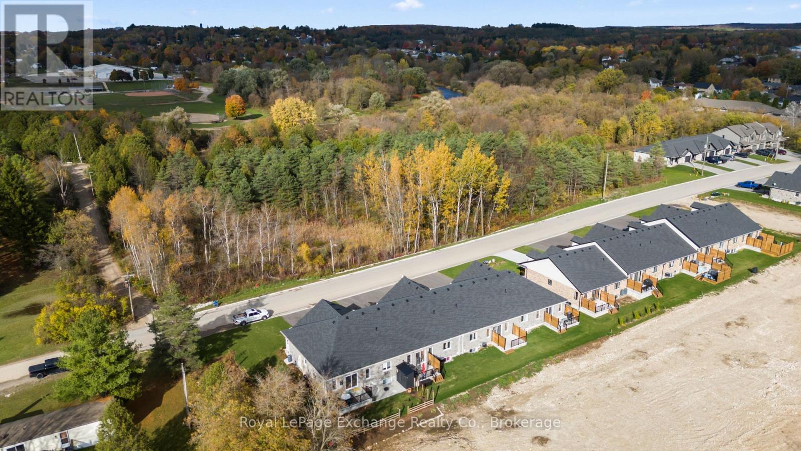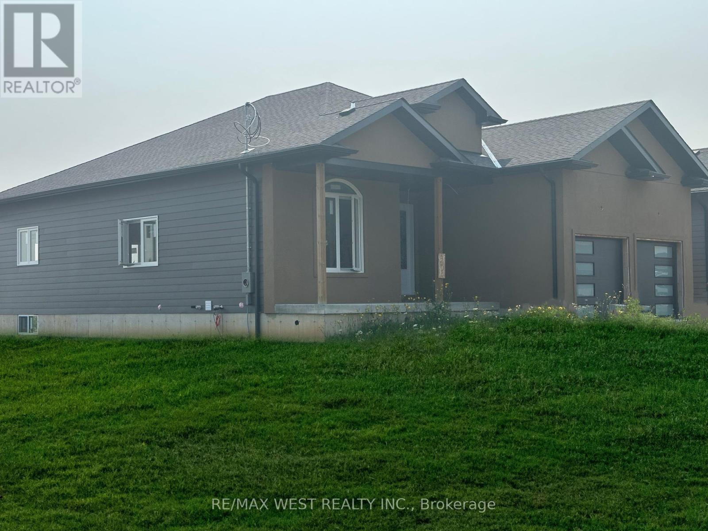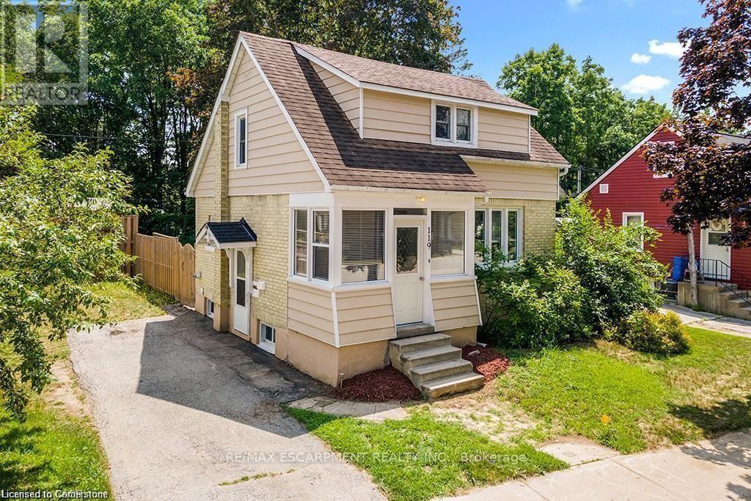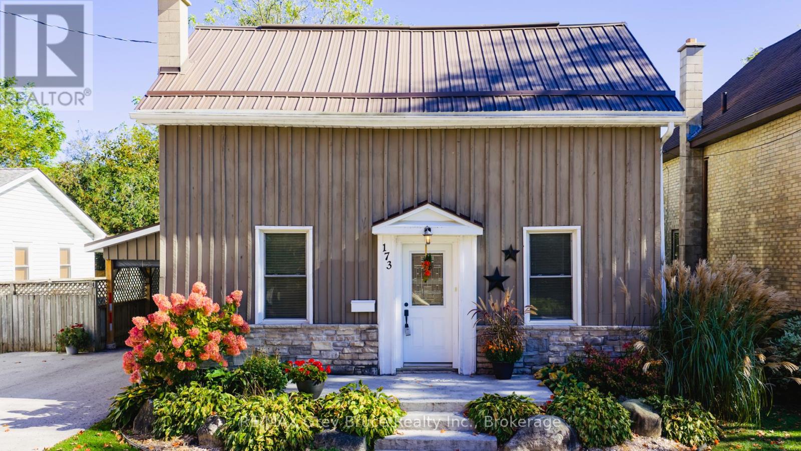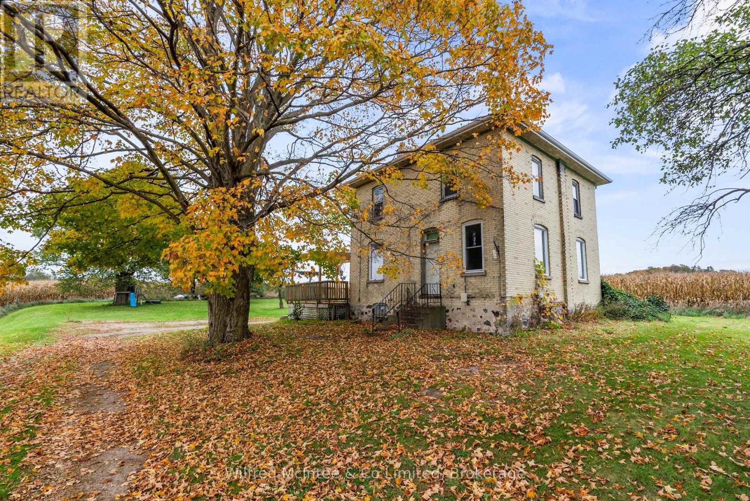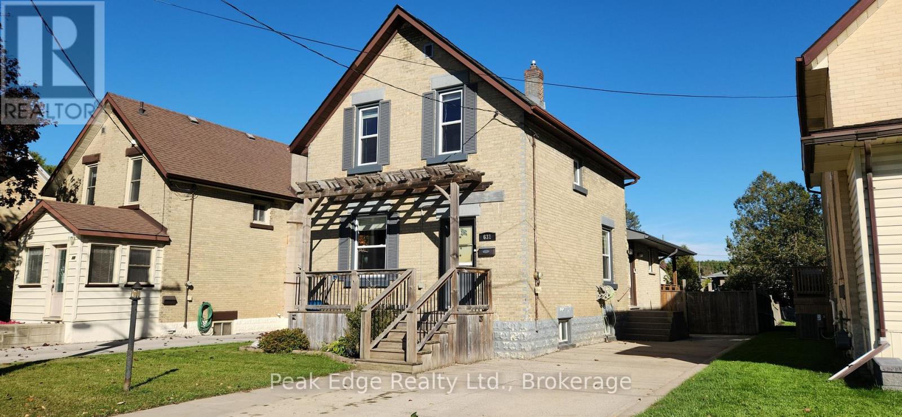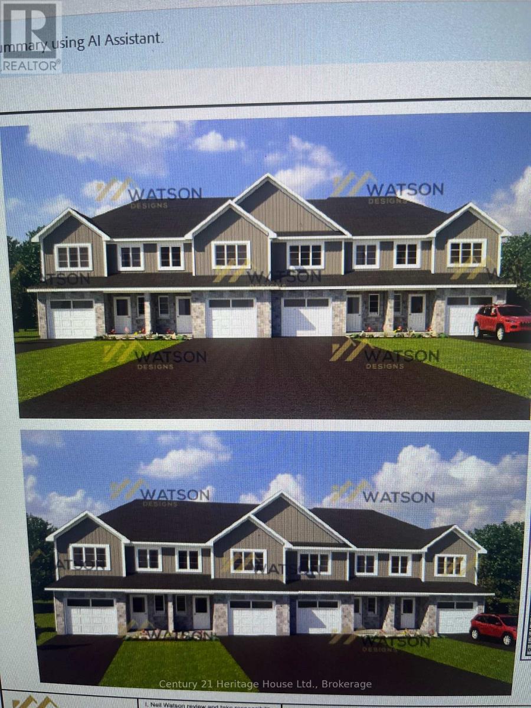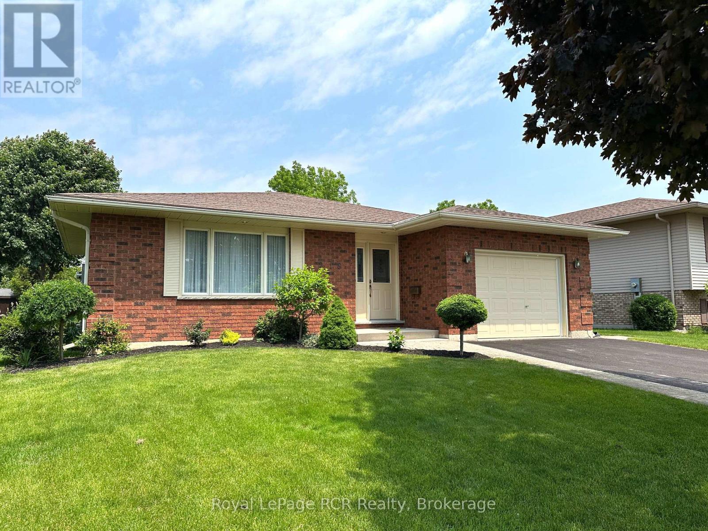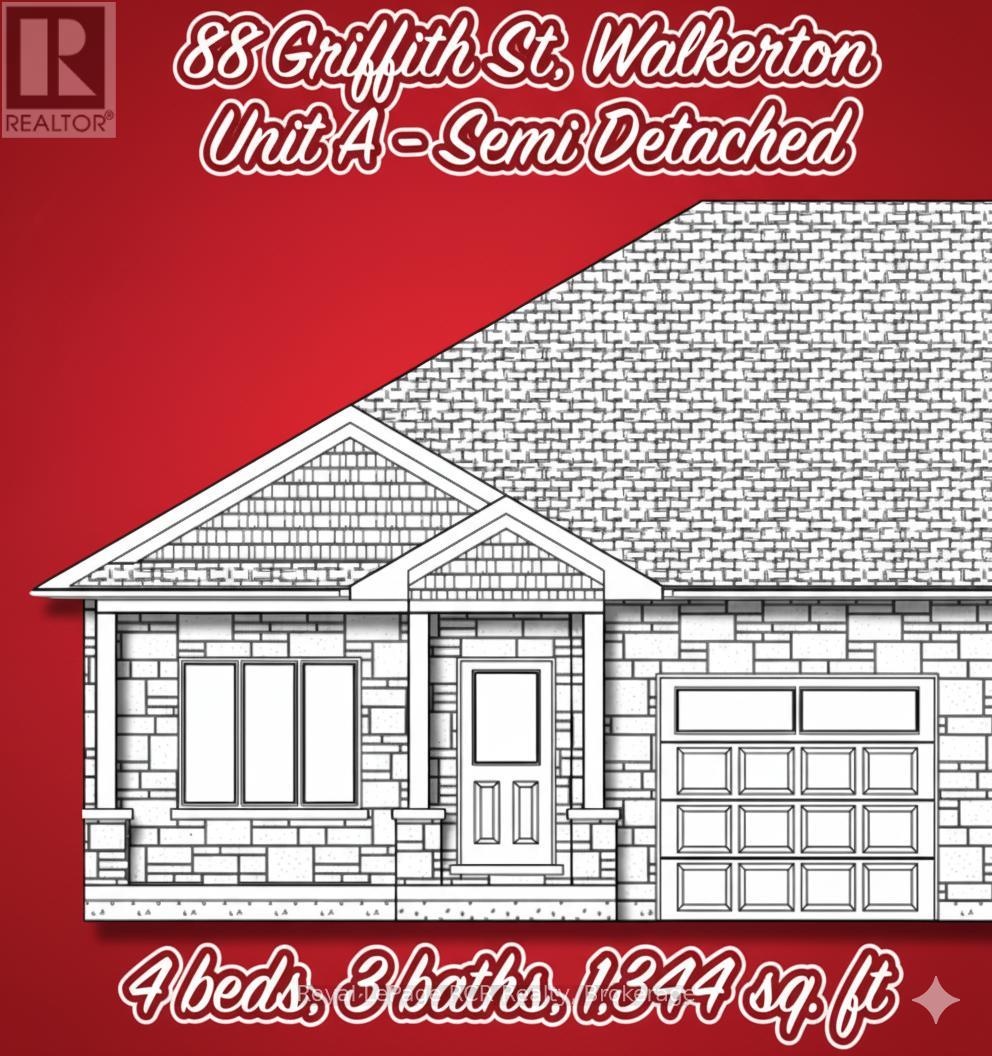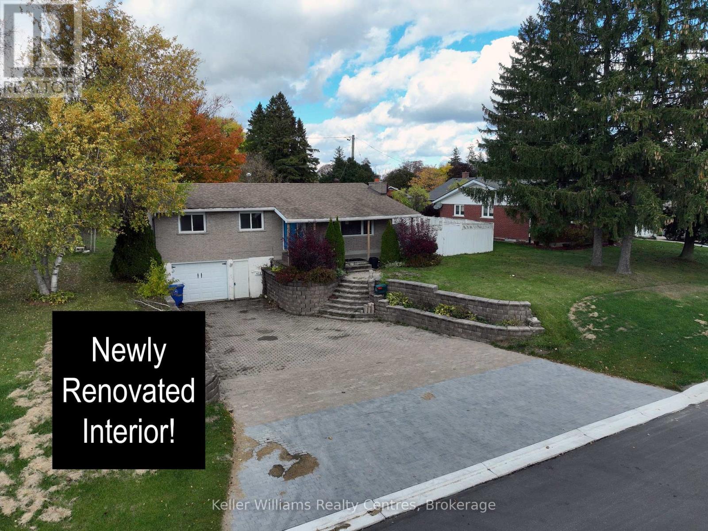
Highlights
Description
- Time on Housefulnew 24 hours
- Property typeSingle family
- StyleRaised bungalow
- Median school Score
- Mortgage payment
Imagine coming home to this charming raised bungalow in a quiet yet convenient neighborhood. Step inside to a bright, welcoming space where the entire upstairs has been beautifully renovated with fresh paint throughout. The cozy living room flows into a spacious kitchen and dining area that opens to a covered gazebo-perfect for morning coffee or summer BBQs. Three comfortable bedrooms and a 4-piece bath complete the main level. Downstairs, the renovated basement features new flooring and walls, offering a large rec room, laundry, and 2-piece bath, plus direct access to the garage (15 x 26). Outside, enjoy a private backyard on an extra-wide lot, with a double-wide brick driveway for plenty of parking. Recent updates include an on-demand hot water heater (2021).Close to schools, parks, the hospital, and amenities such as the Hanover Raceway, bowling alley, and drive-in, this home is truly move-in ready. Book your showing today! (id:63267)
Home overview
- Cooling Central air conditioning
- Heat source Natural gas
- Heat type Forced air
- Sewer/ septic Sanitary sewer
- # total stories 1
- # parking spaces 5
- Has garage (y/n) Yes
- # full baths 1
- # half baths 1
- # total bathrooms 2.0
- # of above grade bedrooms 3
- Subdivision Hanover
- Lot size (acres) 0.0
- Listing # X12479426
- Property sub type Single family residence
- Status Active
- Laundry 3.45m X 3m
Level: Basement - Bathroom 2.32m X 2.19m
Level: Basement - Family room 7.48m X 5.64m
Level: Basement - Utility 2.39m X 2.34m
Level: Basement - Bathroom 2.4m X 3.05m
Level: Main - Kitchen 4.05m X 3.05m
Level: Main - Bedroom 3.07m X 5.12m
Level: Main - Bedroom 3.98m X 3.05m
Level: Main - Bedroom 2.99m X 4.1m
Level: Main - Dining room 2.68m X 4.07m
Level: Main - Living room 5.1m X 4.1m
Level: Main
- Listing source url Https://www.realtor.ca/real-estate/29026495/470-7th-street-hanover-hanover
- Listing type identifier Idx

$-1,224
/ Month

