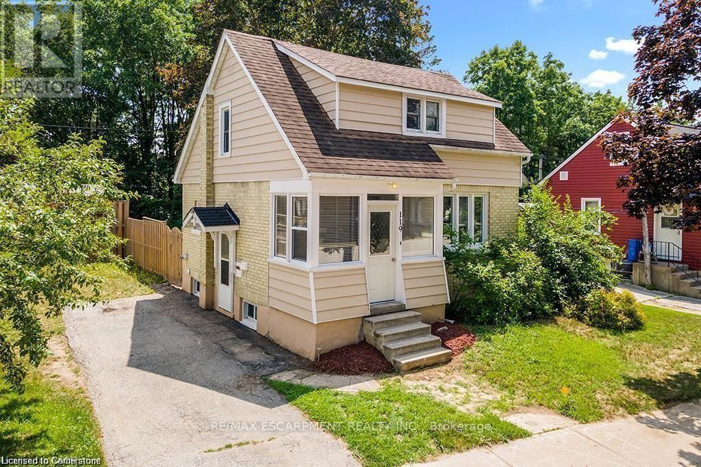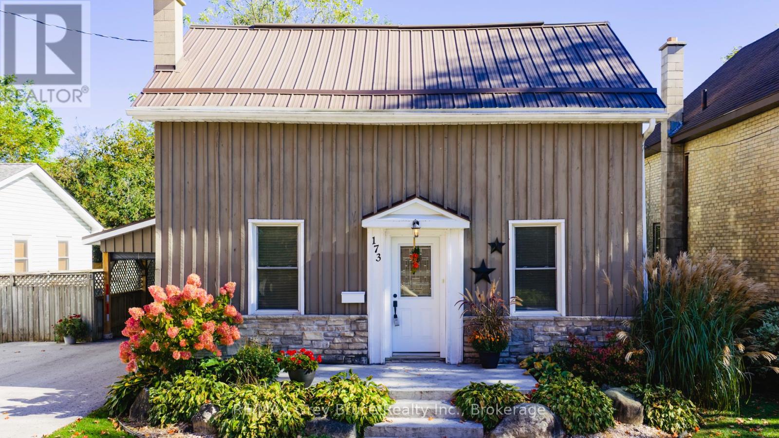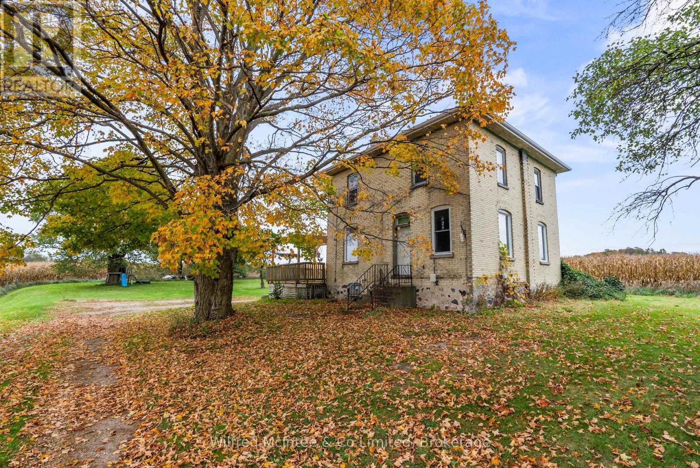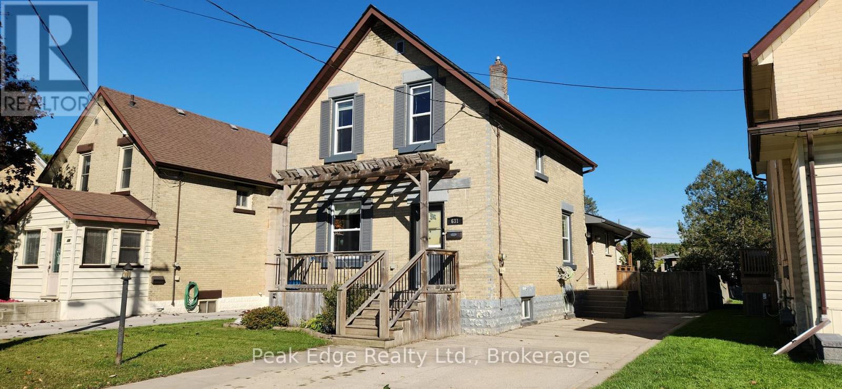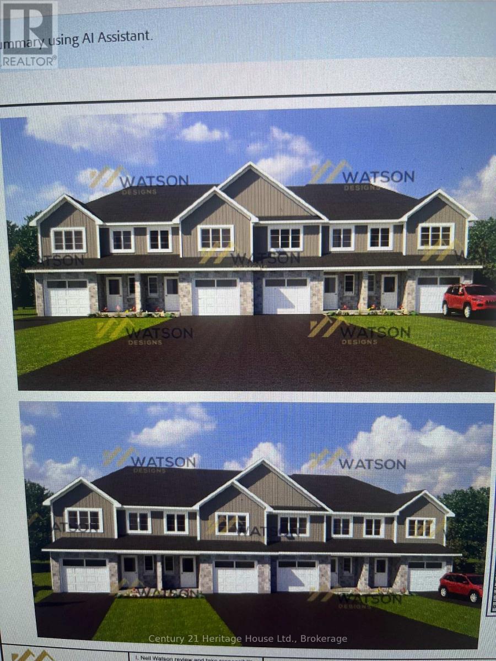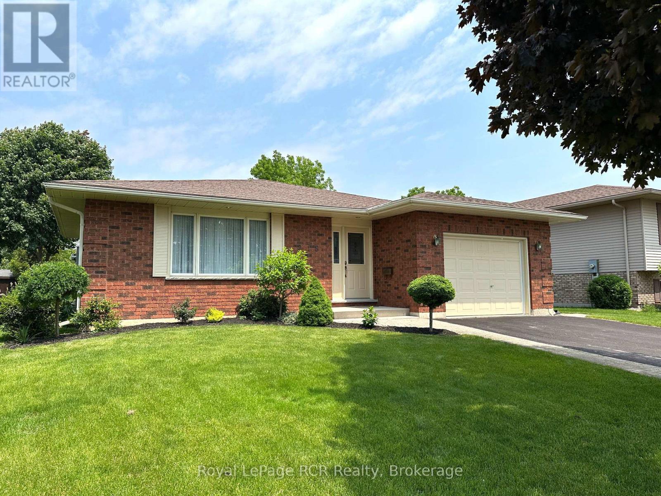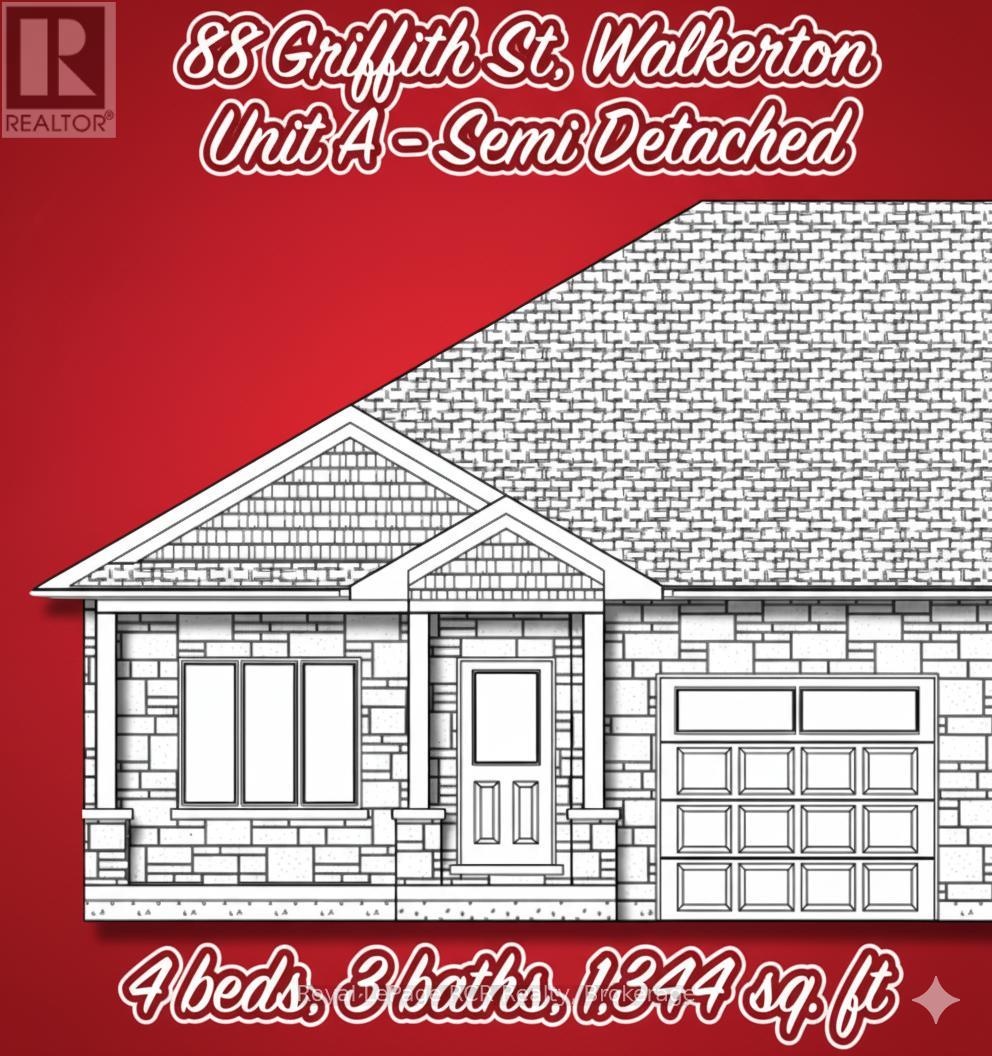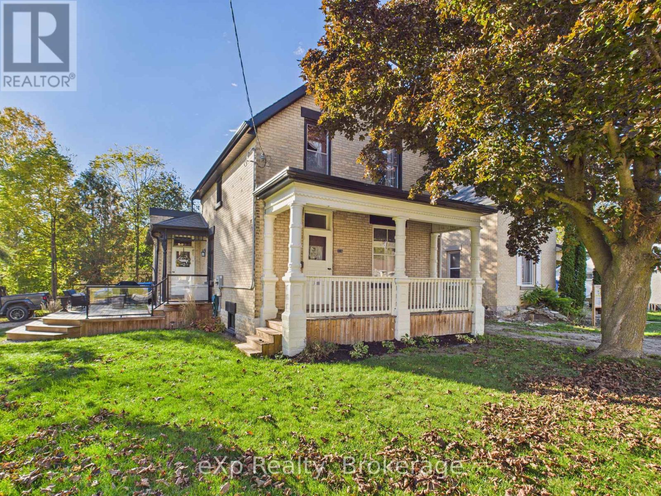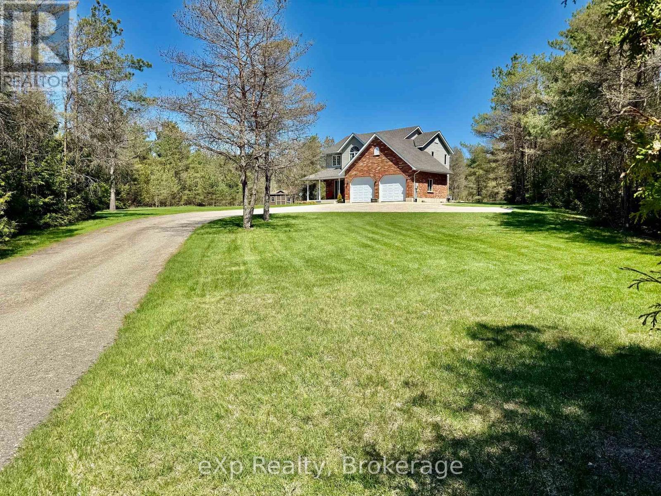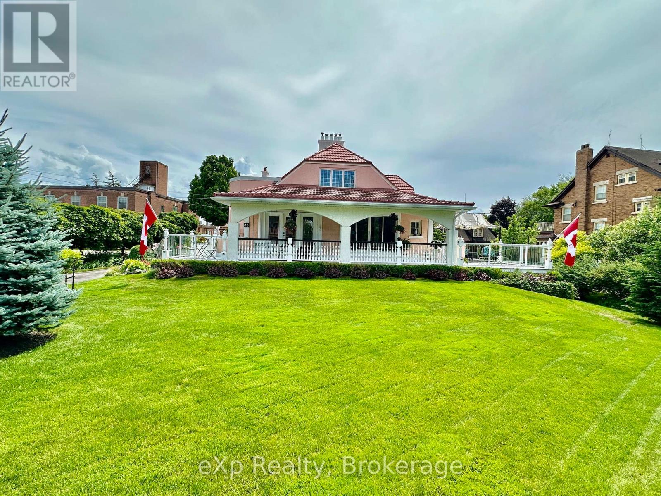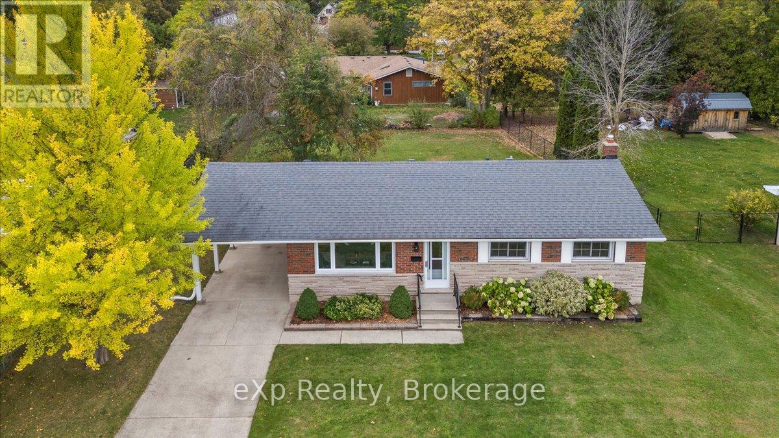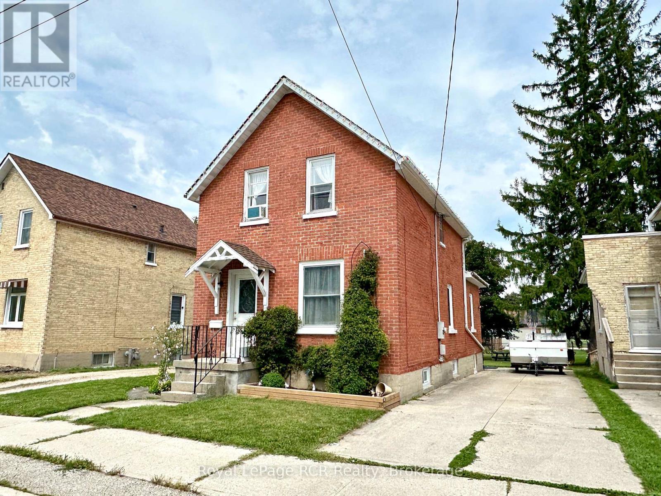
Highlights
Description
- Time on Houseful103 days
- Property typeSingle family
- Median school Score
- Mortgage payment
Fantastic starter home located within walking distance to downtown and Hanover Heights School. This 1.5 storey brick home has 3 bedrooms and 1.5 baths. Come check out 510 12th Street in Hanover. This home has had many recent upgrades including the roof, new complete kitchen, flooring, recently 3 new windows on on the main floor, and 4 new bedroom windows are coming! Fresh paint throughout and spray foamed walls in the basement! Walk inside and you'll find a large living room, 2pc bath (which could also hold main floor laundry if you wish), separate dining room or use it has a home office, whichever you prefer! Kitchen has a walkout to your rear deck overlooking your large backyard too! Head upstairs to find 3 bedrooms and updated 4pc bath. Basement offers plenty of storage, laundry and walk up to your rear yard. Call your Realtor and book your showing on this one today! (Note: Driveway for the property is on the right side of the home). (id:63267)
Home overview
- Cooling Window air conditioner
- Heat source Natural gas
- Heat type Forced air
- Sewer/ septic Sanitary sewer
- # total stories 2
- # parking spaces 3
- # full baths 1
- # half baths 1
- # total bathrooms 2.0
- # of above grade bedrooms 3
- Subdivision Hanover
- Lot size (acres) 0.0
- Listing # X12275377
- Property sub type Single family residence
- Status Active
- Bathroom 1.98m X 1.83m
Level: 2nd - Bedroom 4.57m X 3.66m
Level: 2nd - 3rd bedroom 3.05m X 3.05m
Level: 2nd - 2nd bedroom 3.05m X 2.29m
Level: 2nd - Laundry 7.01m X 3.66m
Level: Basement - Living room 3.96m X 5.18m
Level: Main - Bathroom 3.66m X 2.44m
Level: Main - Foyer 3.66m X 1.22m
Level: Main - Kitchen 3.66m X 3.51m
Level: Main - Dining room 3.96m X 3.35m
Level: Main
- Listing source url Https://www.realtor.ca/real-estate/28585463/510-12th-street-hanover-hanover
- Listing type identifier Idx

$-1,060
/ Month

