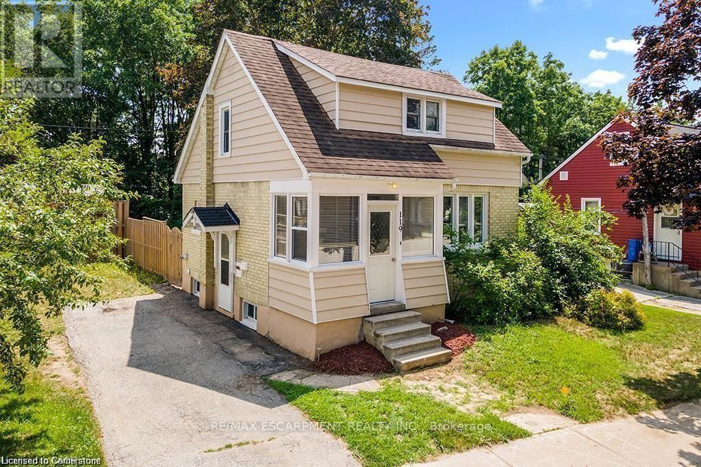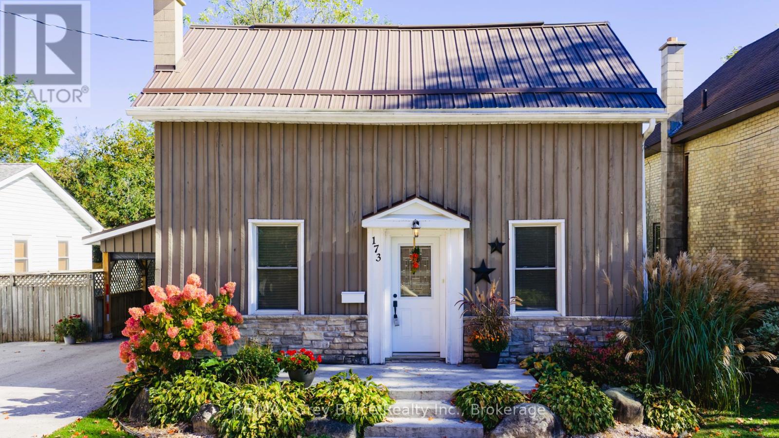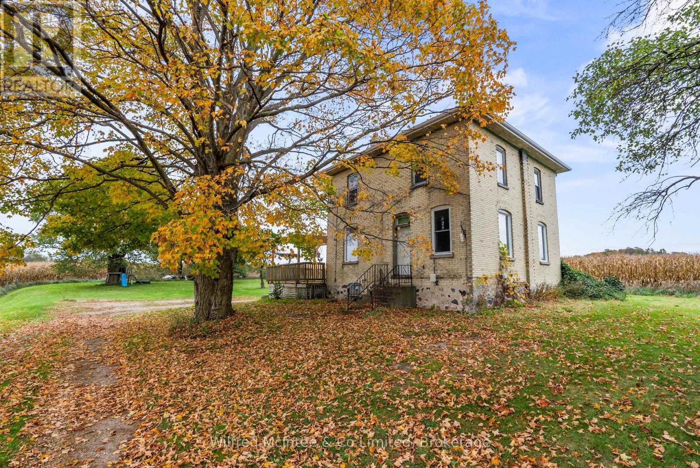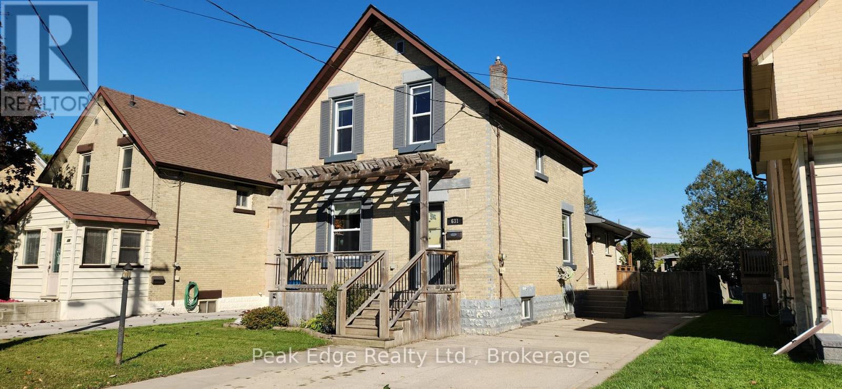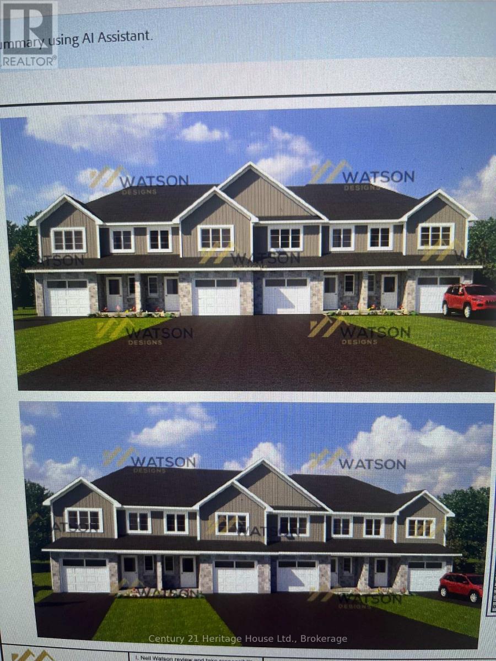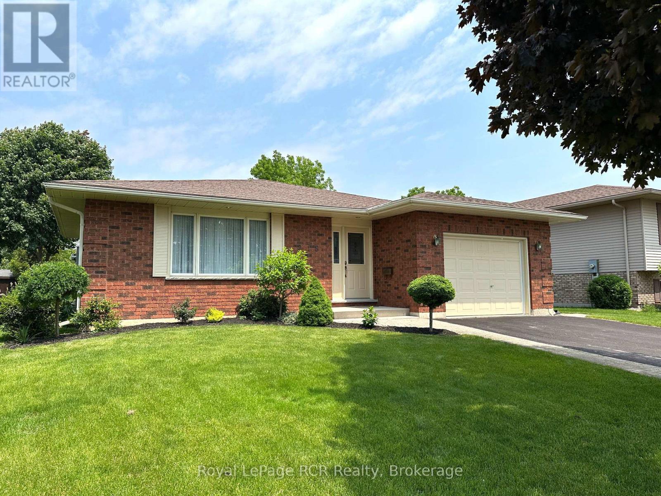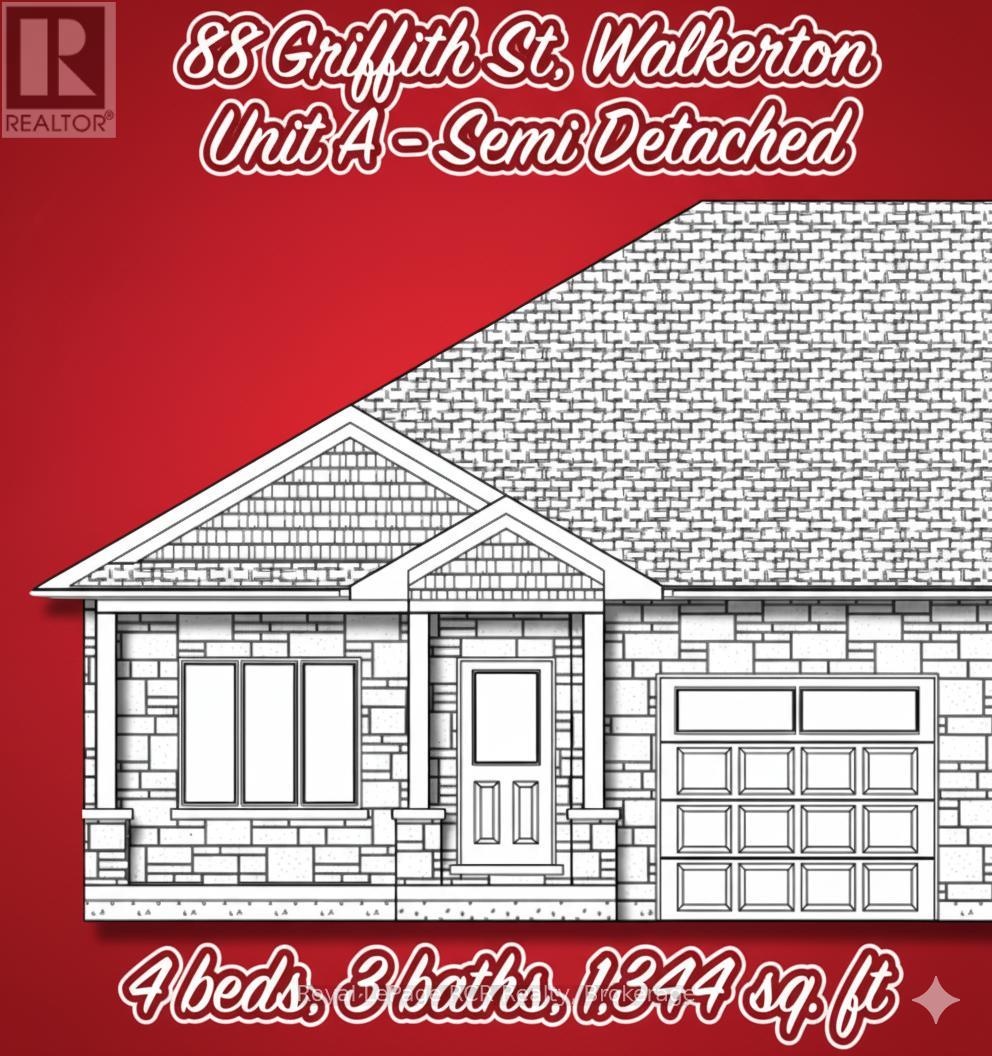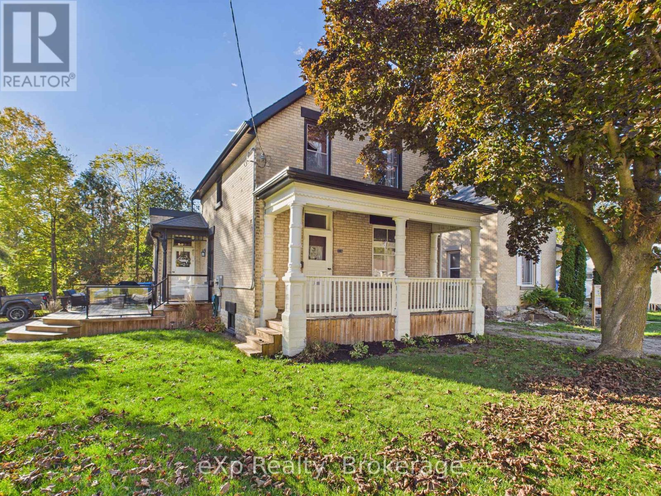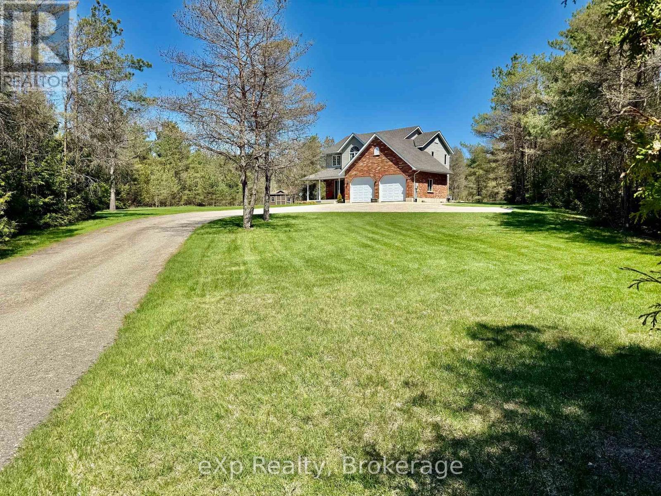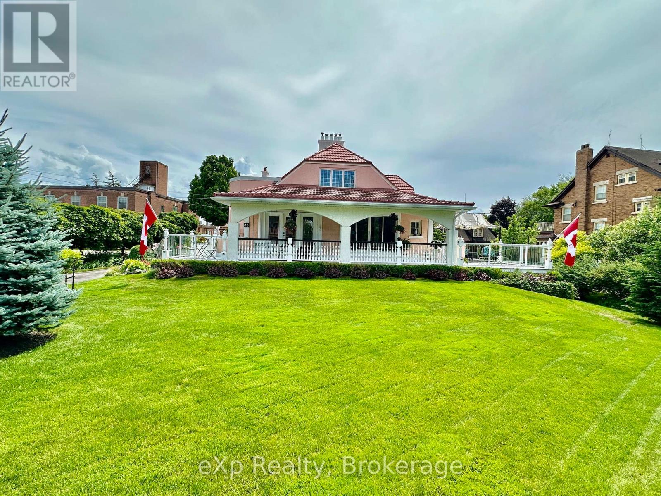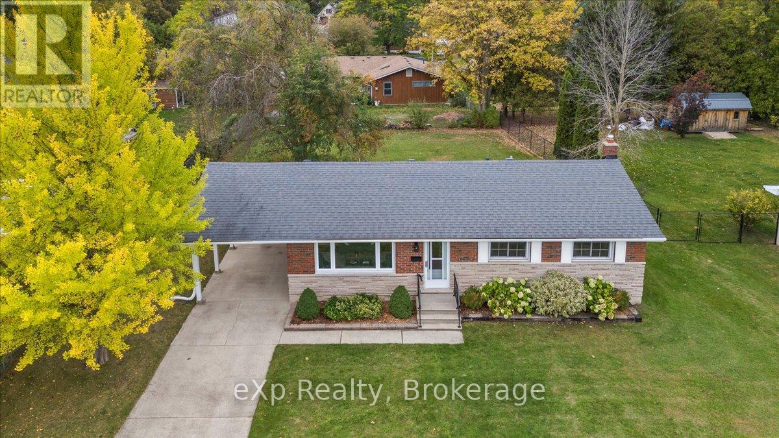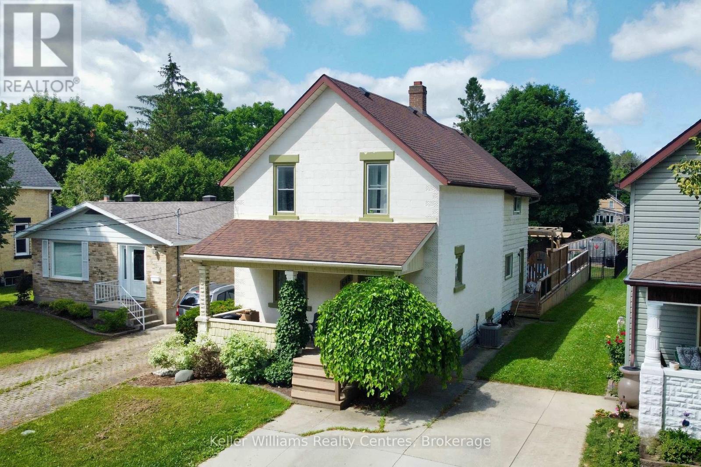
Highlights
Description
- Time on Houseful110 days
- Property typeSingle family
- Median school Score
- Mortgage payment
Welcome to this spacious 1.5 storey home located just minutes from downtown Hanover and all amenities. Set on a 165 ft deep, fully fenced lot, this home is packed with features both inside and out. The large eat-in kitchen offers plenty of space for entertaining and walks out to your private backyard oasis. Enjoy summer days by the above-ground pool (currently empty but includes all necessary equipment), relax on the stone patio with a cozy fire area, or tend to your garden with the help of a handy storage shed. Inside, you'll find 3 bedrooms and 3 bathrooms, along with flexible spaces to suit your lifestyle. One room on the second floor is currently used as a gym but could easily become a walk-in closet or extra storage. The basement offers storage and a large hobby room, currently set up as a bedroom. A covered front porch adds charm and a welcoming touch to this already inviting property. Whether you're looking for room to grow, space to entertain, or a quiet retreat near town, this home has it all! (id:63267)
Home overview
- Cooling Central air conditioning
- Heat source Natural gas
- Heat type Forced air
- Has pool (y/n) Yes
- Sewer/ septic Sanitary sewer
- # total stories 2
- # parking spaces 2
- # full baths 2
- # half baths 1
- # total bathrooms 3.0
- # of above grade bedrooms 3
- Has fireplace (y/n) Yes
- Community features Community centre
- Subdivision Hanover
- Directions 2100427
- Lot desc Landscaped
- Lot size (acres) 0.0
- Listing # X12260399
- Property sub type Single family residence
- Status Active
- 3rd bedroom 3.014m X 2.678m
Level: 2nd - Bedroom 5.108m X 5.522m
Level: 2nd - Other 2.092m X 3.265m
Level: 2nd - 2nd bedroom 3.024m X 3.455m
Level: 2nd - Other 3.251m X 6.061m
Level: Basement - Utility 3.997m X 6.124m
Level: Basement - Workshop 2.963m X 3.126m
Level: Basement - Living room 5.061m X 3.919m
Level: Main - Dining room 3.365m X 3.505m
Level: Main - Kitchen 5.078m X 6.322m
Level: Main
- Listing source url Https://www.realtor.ca/real-estate/28553432/618-8th-avenue-hanover-hanover
- Listing type identifier Idx

$-1,306
/ Month

