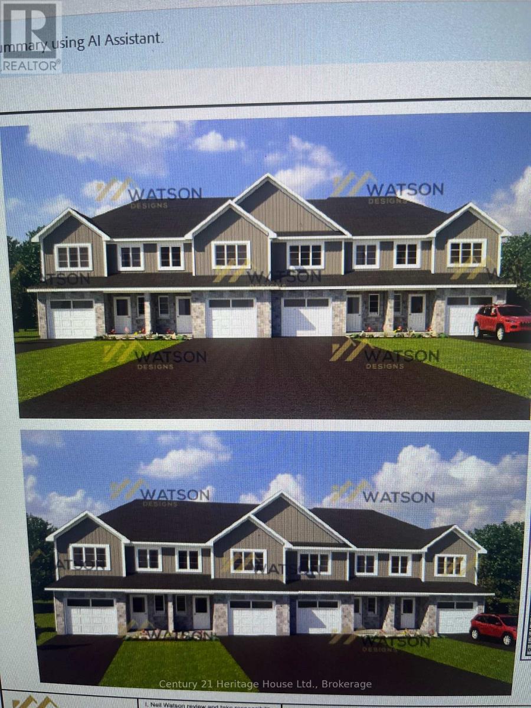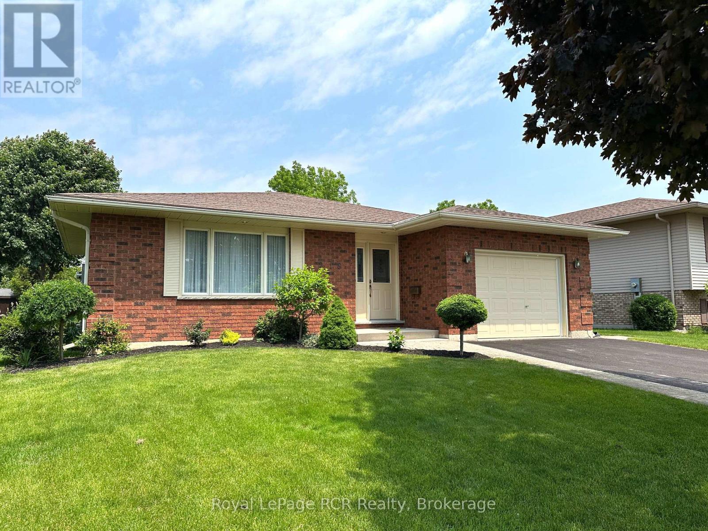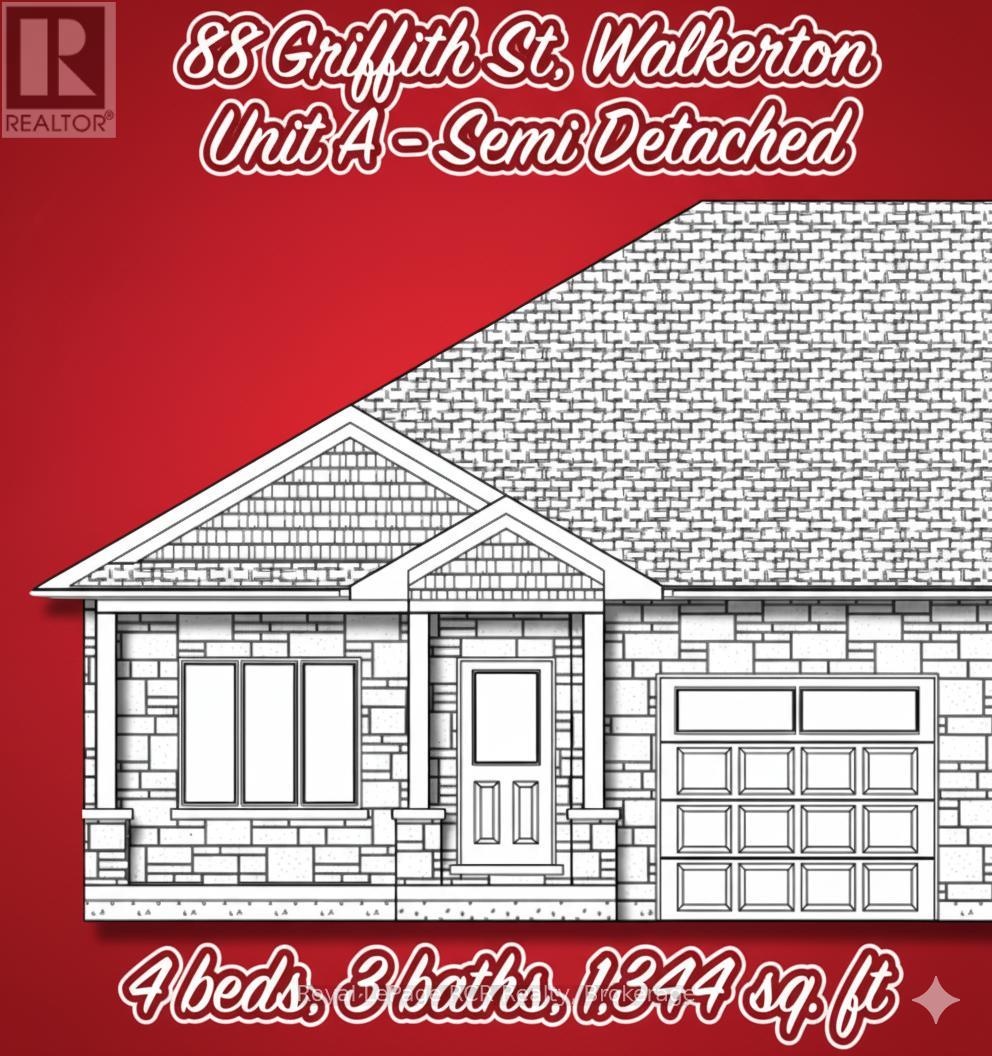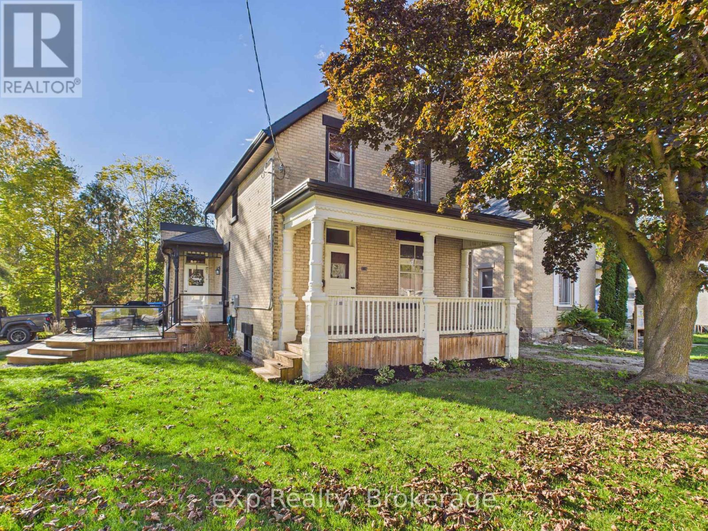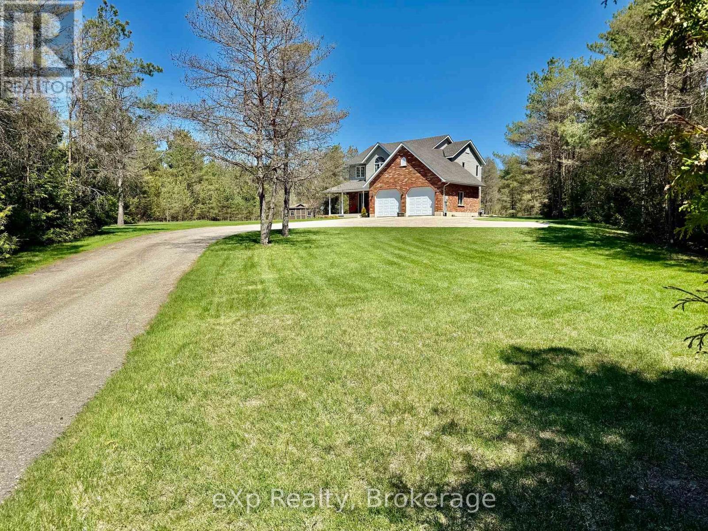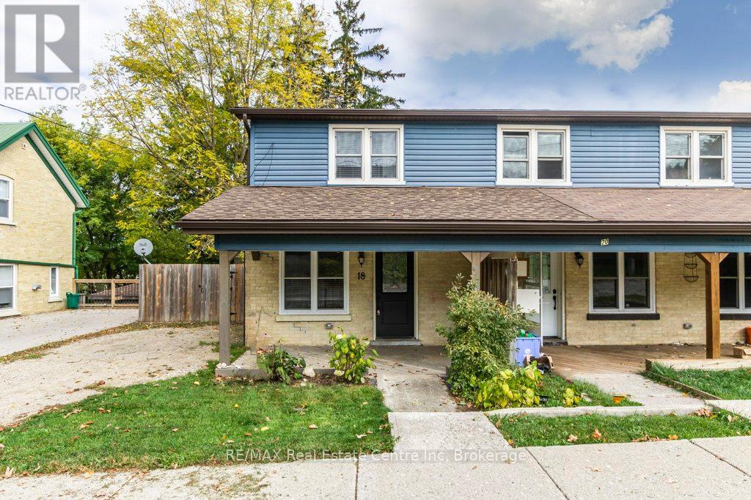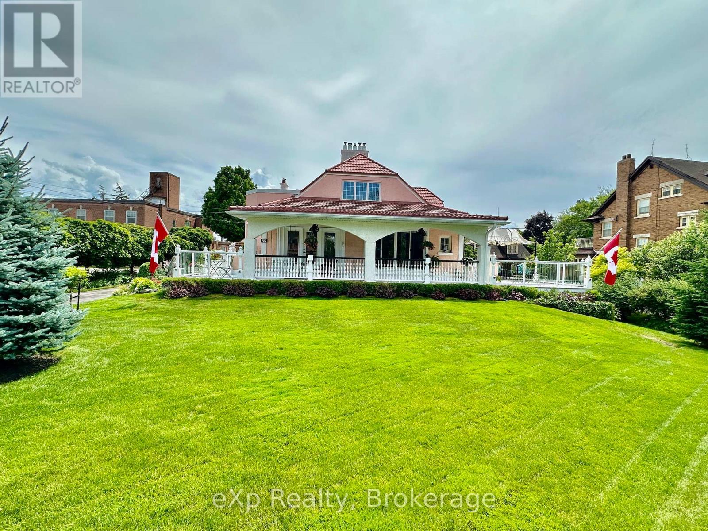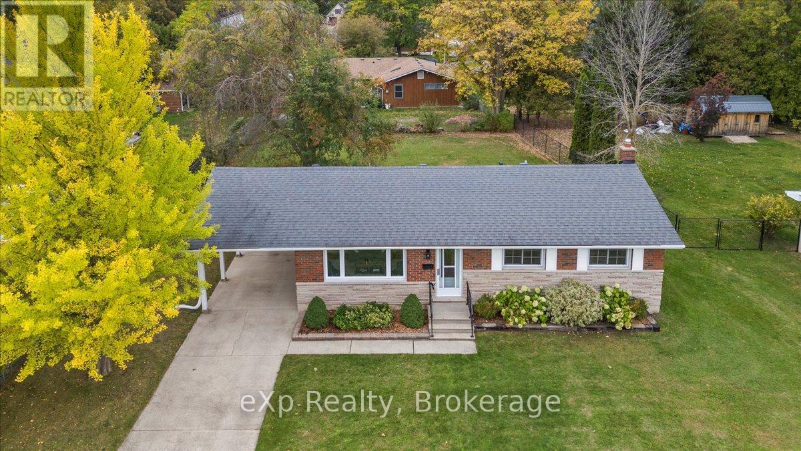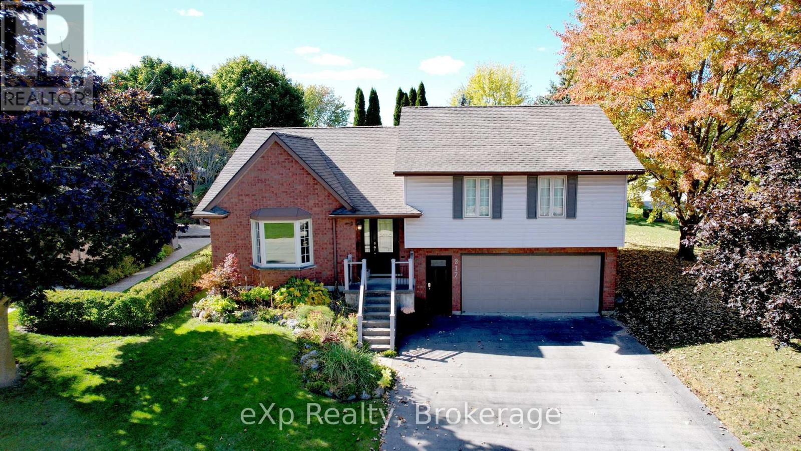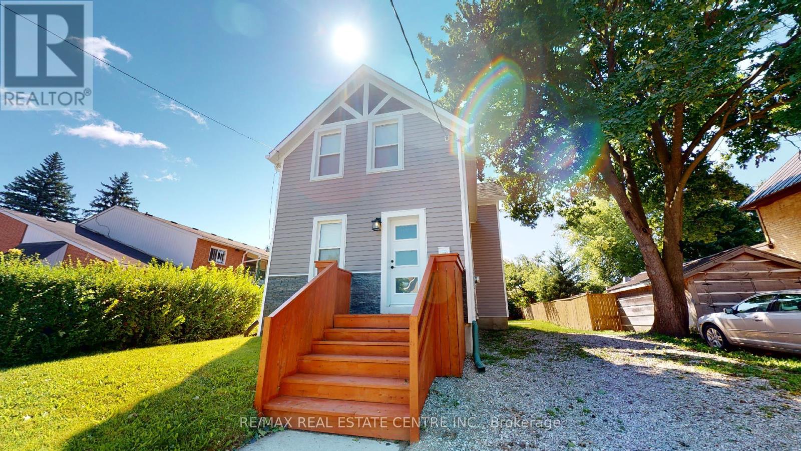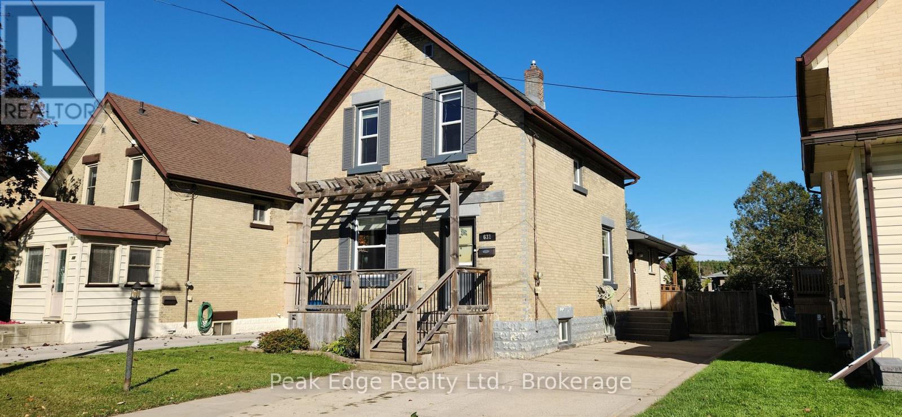
Highlights
Description
- Time on Housefulnew 7 hours
- Property typeSingle family
- Median school Score
- Mortgage payment
Charming 3-Bedroom Storey-and-a-Half Home - Move-In Ready! Welcome to this delightful 1,474 sq. ft. home, perfectly designed for comfort and style. Featuring three bedrooms, including a generous size master bedroom, and two well-appointed bathrooms-one on each floor-this home is both practical and inviting. The semi open-concept kitchen, living, and dining areas are adorned with beautiful hardwood floors throughout, creating a warm and cohesive ambiance. The kitchen comes fully equipped with appliances, including a fridge, stove, washer, and dryer. Step outside to your private backyard oasis, featuring a stunning stamped concrete fire pit area, a separate patio space, and a spacious 16x21 covered deck-ideal for entertaining guests or enjoying peaceful evenings. Recent updates include new windows replaced in 2024 on the main and second floor, washer and dryer new in 2025. This home is truly move-in ready. Don't miss out on this gem! (id:63267)
Home overview
- Cooling Central air conditioning
- Heat source Natural gas
- Heat type Forced air
- Sewer/ septic Sanitary sewer
- # total stories 2
- # parking spaces 4
- # full baths 2
- # total bathrooms 2.0
- # of above grade bedrooms 3
- Subdivision Hanover
- Lot size (acres) 0.0
- Listing # X12470118
- Property sub type Single family residence
- Status Active
- Primary bedroom 2.95m X 4.74m
Level: 2nd - Bathroom 2m X 1.51m
Level: 2nd - 3rd bedroom 2.85m X 3.28m
Level: 2nd - 2nd bedroom 3.59m X 2.6m
Level: 2nd - Cold room 3.32m X 2.24m
Level: Lower - Exercise room 4.2m X 3.46m
Level: Lower - Utility 3.98m X 5.82m
Level: Lower - Office 3.99m X 5.82m
Level: Lower - Bathroom 2.21m X 3.69m
Level: Main - Family room 4.63m X 3.69m
Level: Main - Living room 5m X 4.2m
Level: Main - Kitchen 5.94m X 3.48m
Level: Main
- Listing source url Https://www.realtor.ca/real-estate/29006387/631-12th-avenue-hanover-hanover
- Listing type identifier Idx

$-1,120
/ Month

