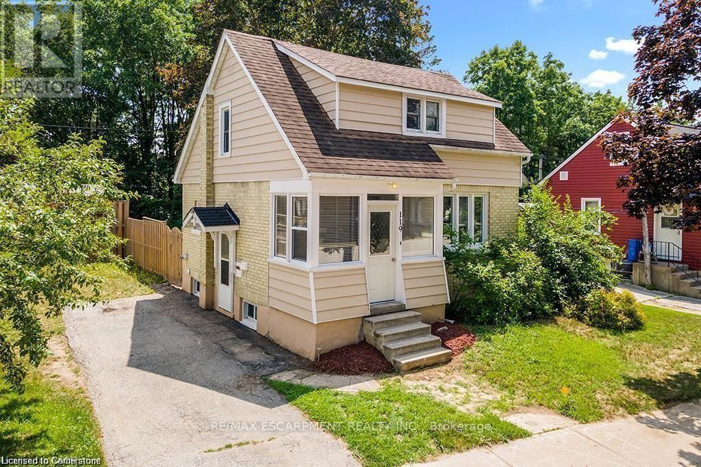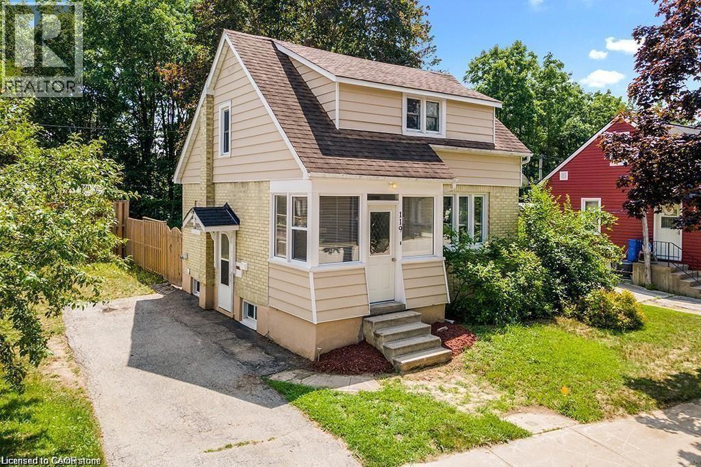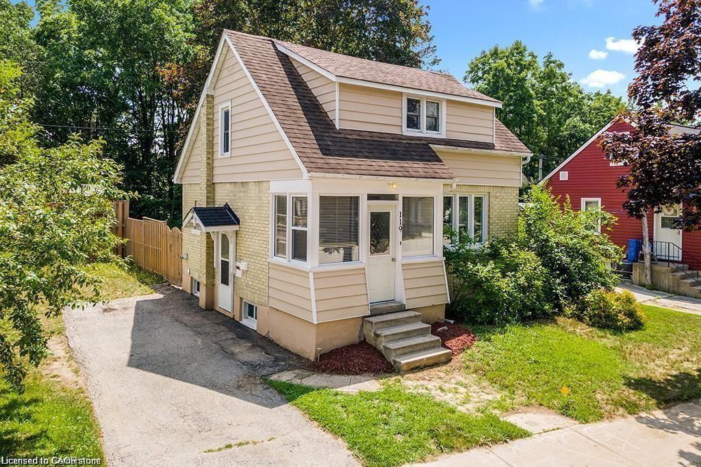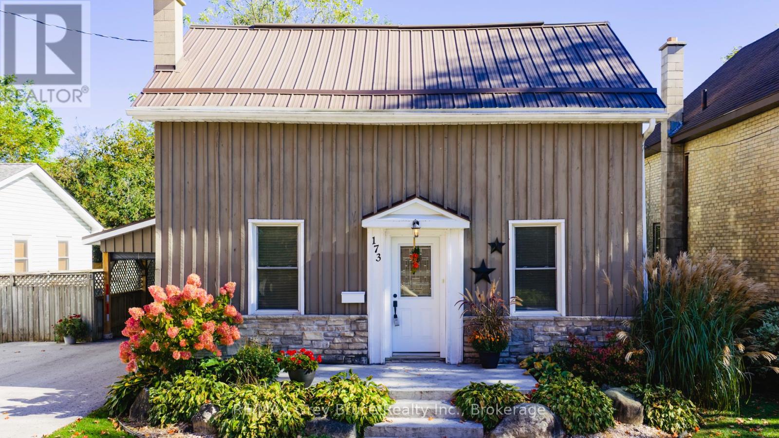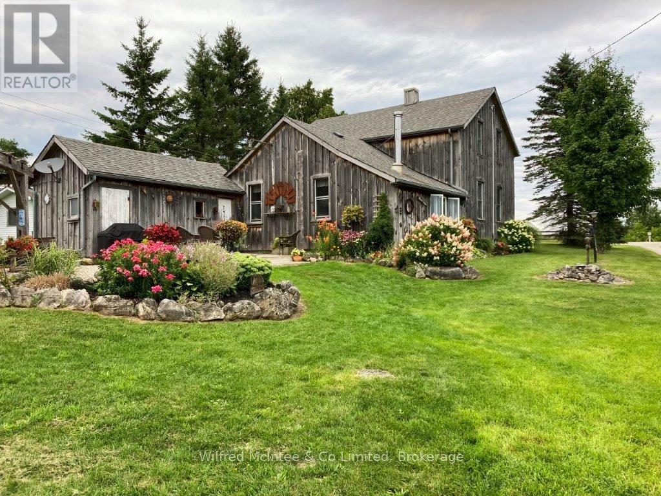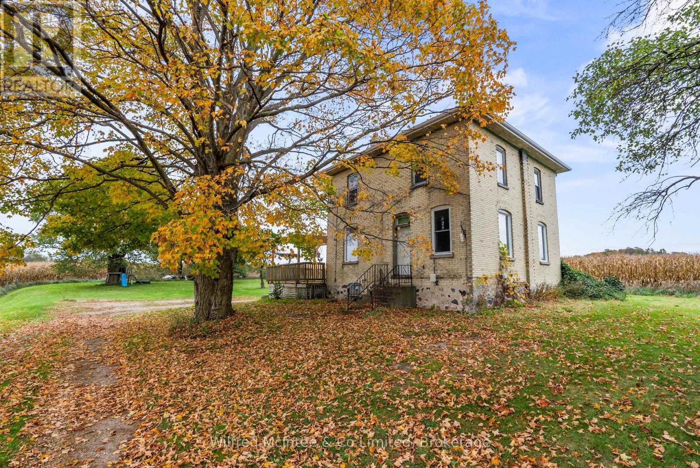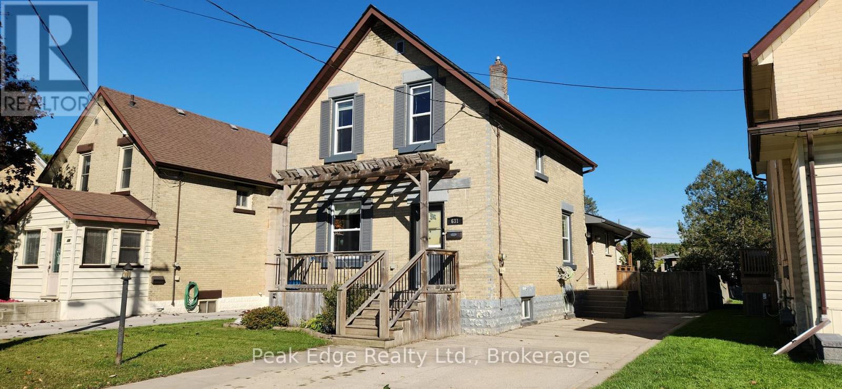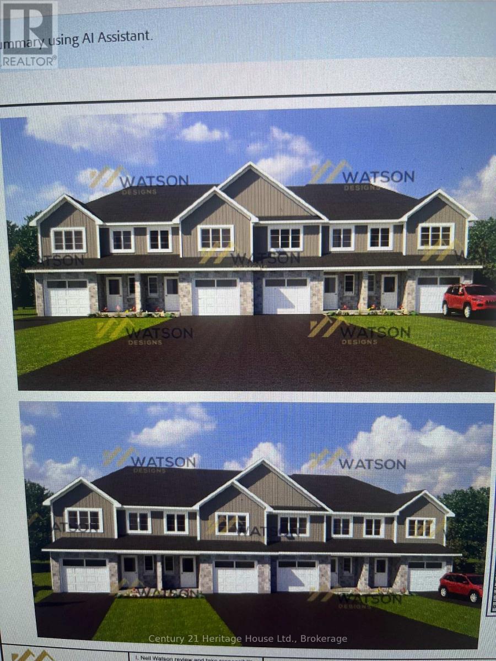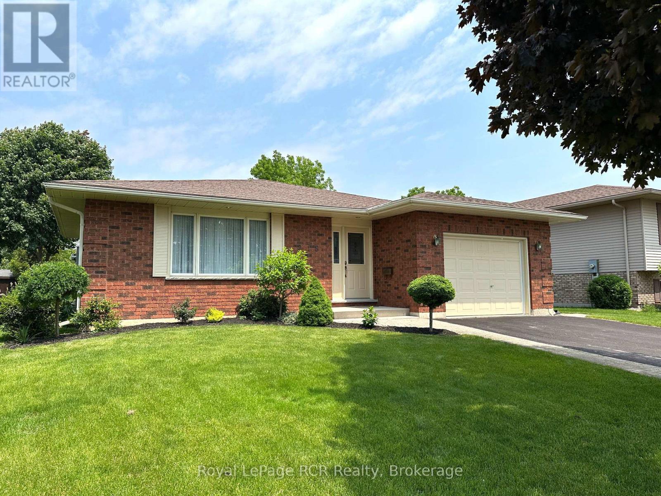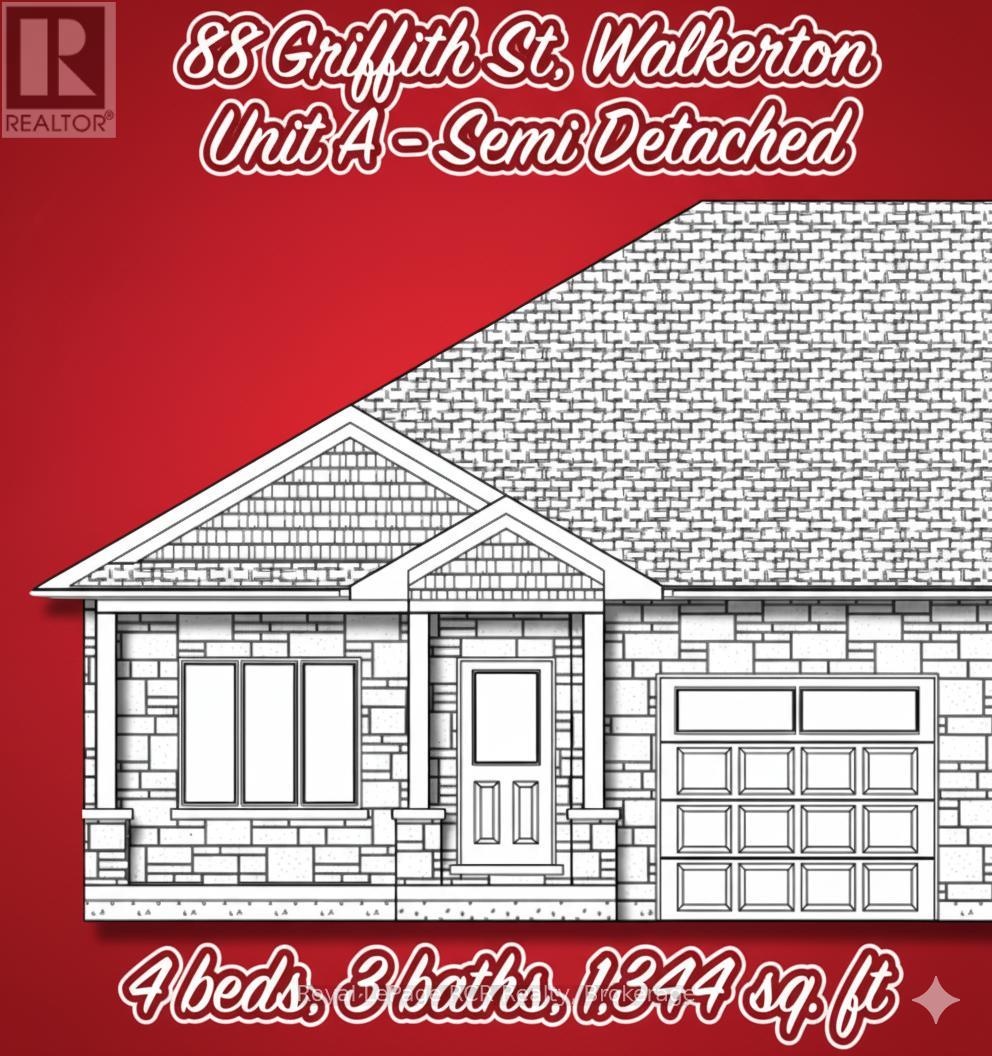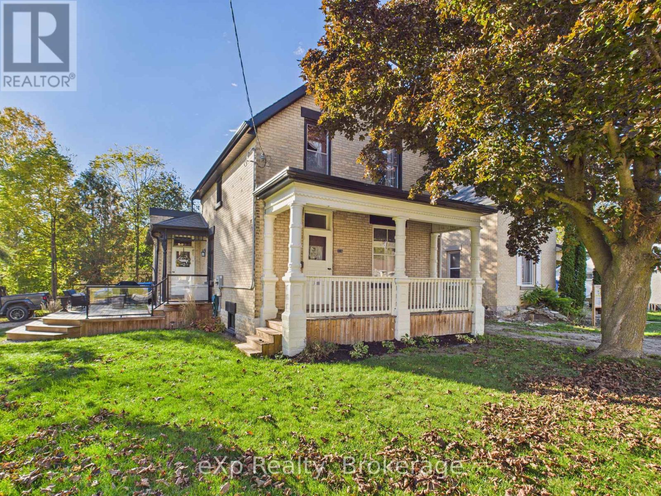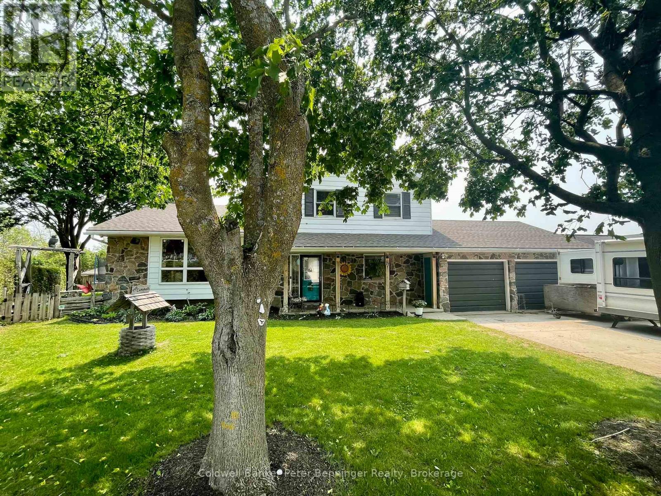
Highlights
Description
- Time on Houseful134 days
- Property typeSingle family
- Median school Score
- Mortgage payment
This home is located in one of Hanover's prestigious neighbourhoods. It gives you the convenience of in town living with stunning views of the countryside from your backyard. Sit on your deck and enjoy the sunrises and sunsets. Approximately 3000 sq. ft. of finished living space in this 5 level side split home. There are 4 bedrooms, 3 bathrooms, spacious living room, family room, finished rec. room, office space, craft room with large utility room and mega storage space. This double concrete drive leads to the attached 21' X 42' car garage which could easily hold 4 cars, or would make a great combined car garage/work shop. This property is well worth booking a viewing on! It's suited for a growing family, or for someone looking for space and privacy with stunning views to enjoy all year long. (id:63267)
Home overview
- Cooling Central air conditioning
- Heat source Natural gas
- Heat type Forced air
- Sewer/ septic Sanitary sewer
- Fencing Fully fenced, fenced yard
- # parking spaces 8
- Has garage (y/n) Yes
- # full baths 2
- # half baths 1
- # total bathrooms 3.0
- # of above grade bedrooms 4
- Flooring Laminate
- Has fireplace (y/n) Yes
- Subdivision Hanover
- View View
- Directions 1471976
- Lot desc Landscaped, lawn sprinkler
- Lot size (acres) 0.0
- Listing # X12207623
- Property sub type Single family residence
- Status Active
- Kitchen 2.77m X 4.572m
Level: 2nd - Living room 4.023m X 5.913m
Level: 2nd - Dining room 3.23m X 3.59m
Level: 2nd - Bedroom 3.3528m X 3.6576m
Level: 3rd - Bedroom 3.0175m X 2.834m
Level: 3rd - Primary bedroom 4.785m X 3.3528m
Level: 3rd - Bathroom 2.286m X 1.28m
Level: 3rd - Bathroom 1.645m X 1.862m
Level: 3rd - Other 2.865m X 3.048m
Level: Basement - Cold room 6.096m X 0.947m
Level: Basement - Office 2.77m X 2.865m
Level: Basement - Utility 5.09m X 5.79m
Level: Basement - Recreational room / games room 3.691m X 5.57m
Level: Lower - Bedroom 6.096m X 3.3528m
Level: Lower - Bathroom 1.24m X 1.31m
Level: Main - Office 3.017m X 3.017m
Level: Main - Laundry 2.377m X 2.956m
Level: Main - Family room 4.876m X 3.62m
Level: Main - Foyer 2.38m X 3.017m
Level: Main
- Listing source url Https://www.realtor.ca/real-estate/28440145/77-2nd-street-crescent-hanover-hanover
- Listing type identifier Idx

$-1,866
/ Month

