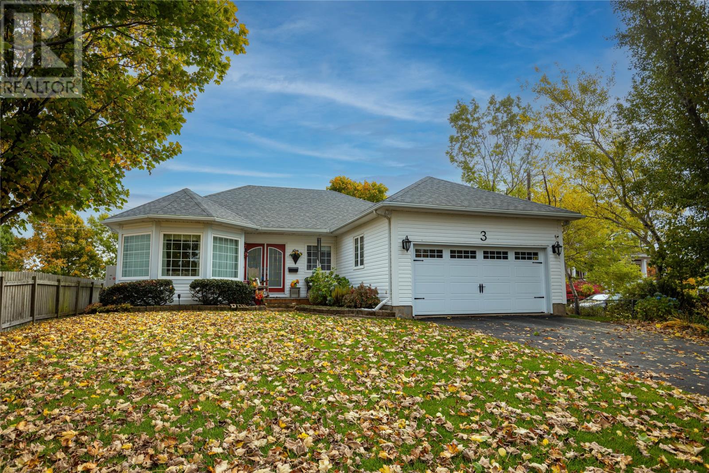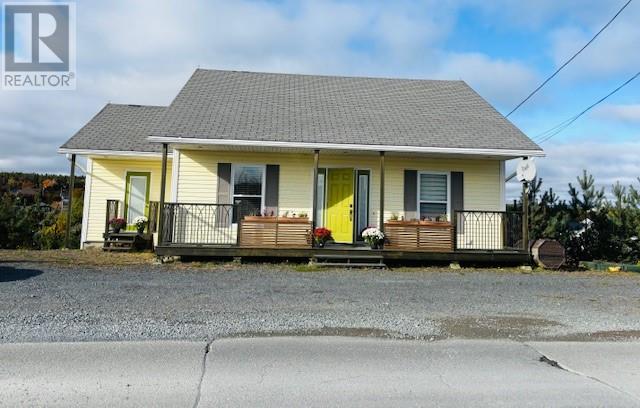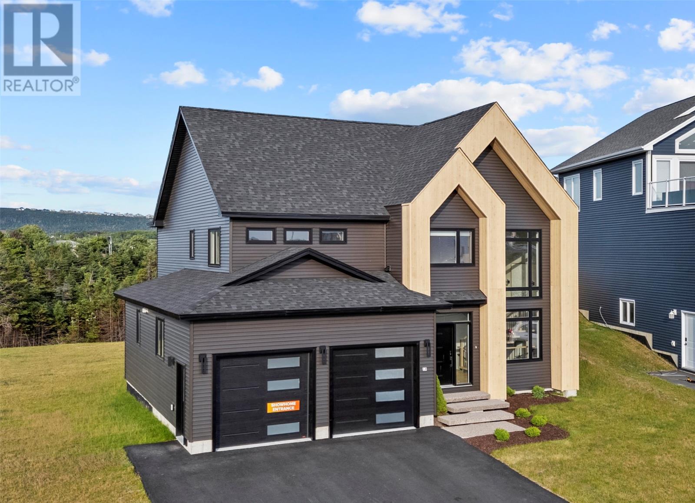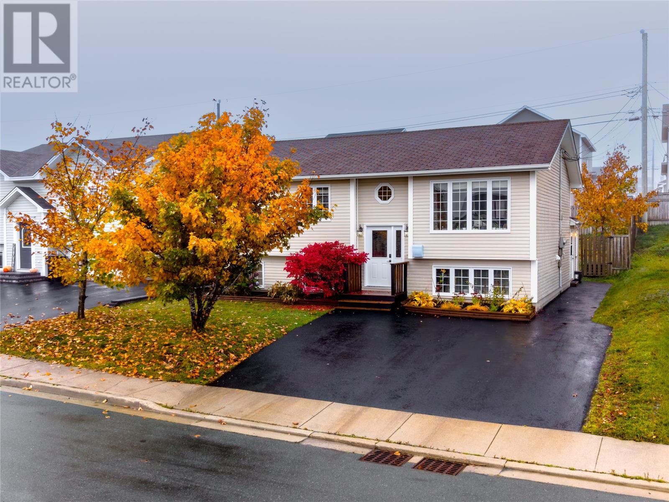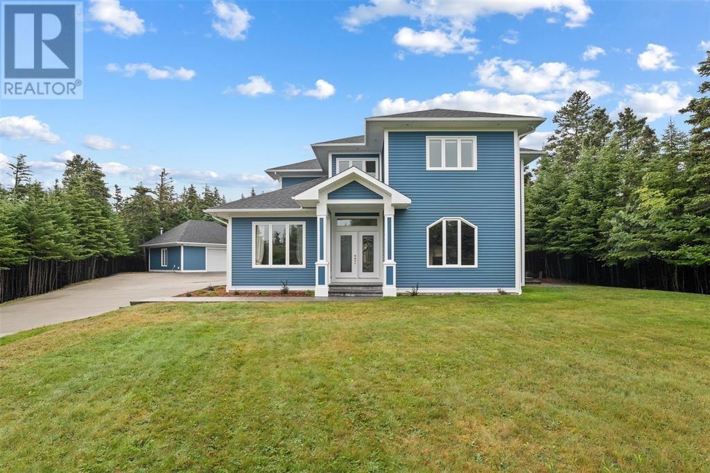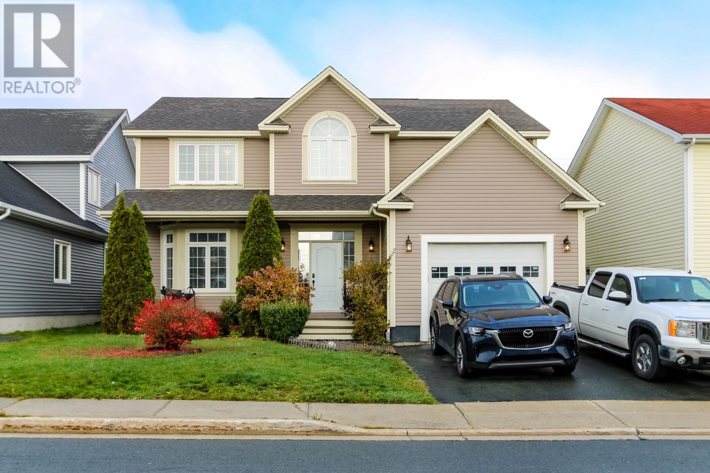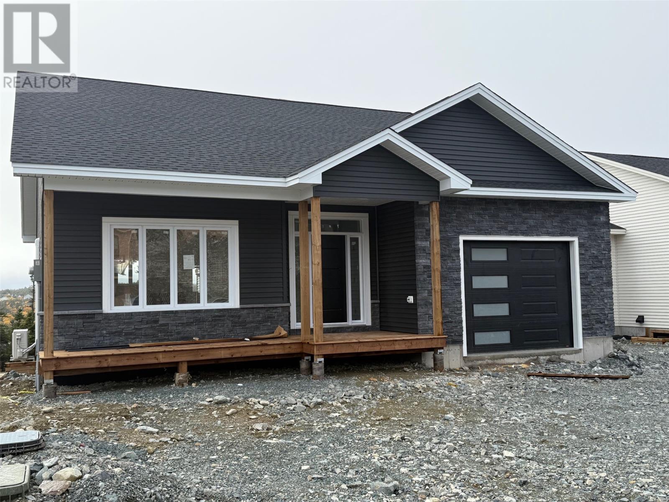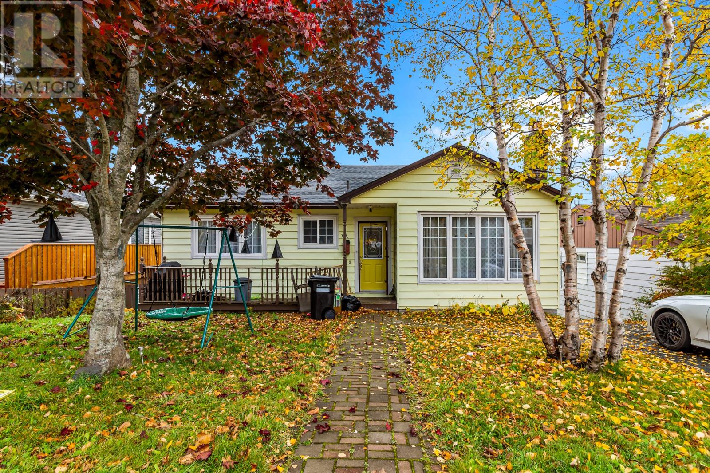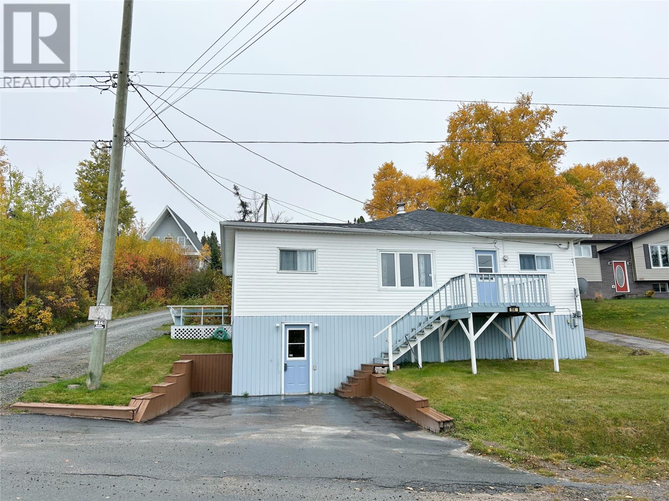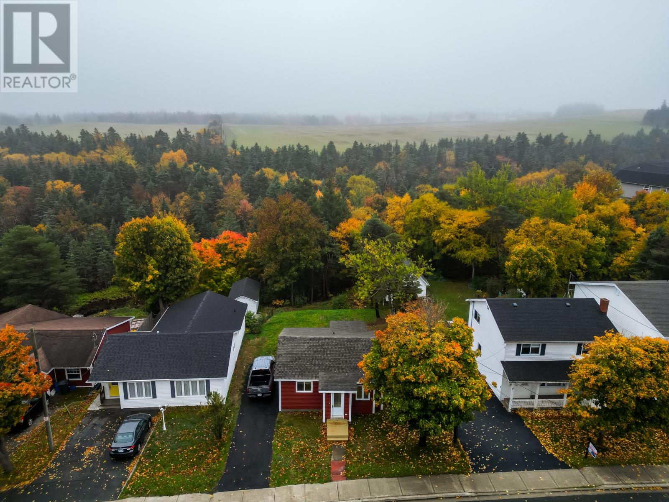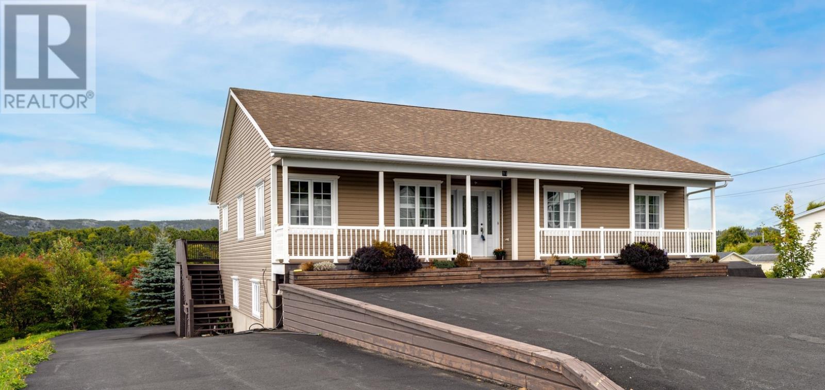- Houseful
- NL
- Hant's Harbour
- A0B
- 7 Hants Harbour Rd
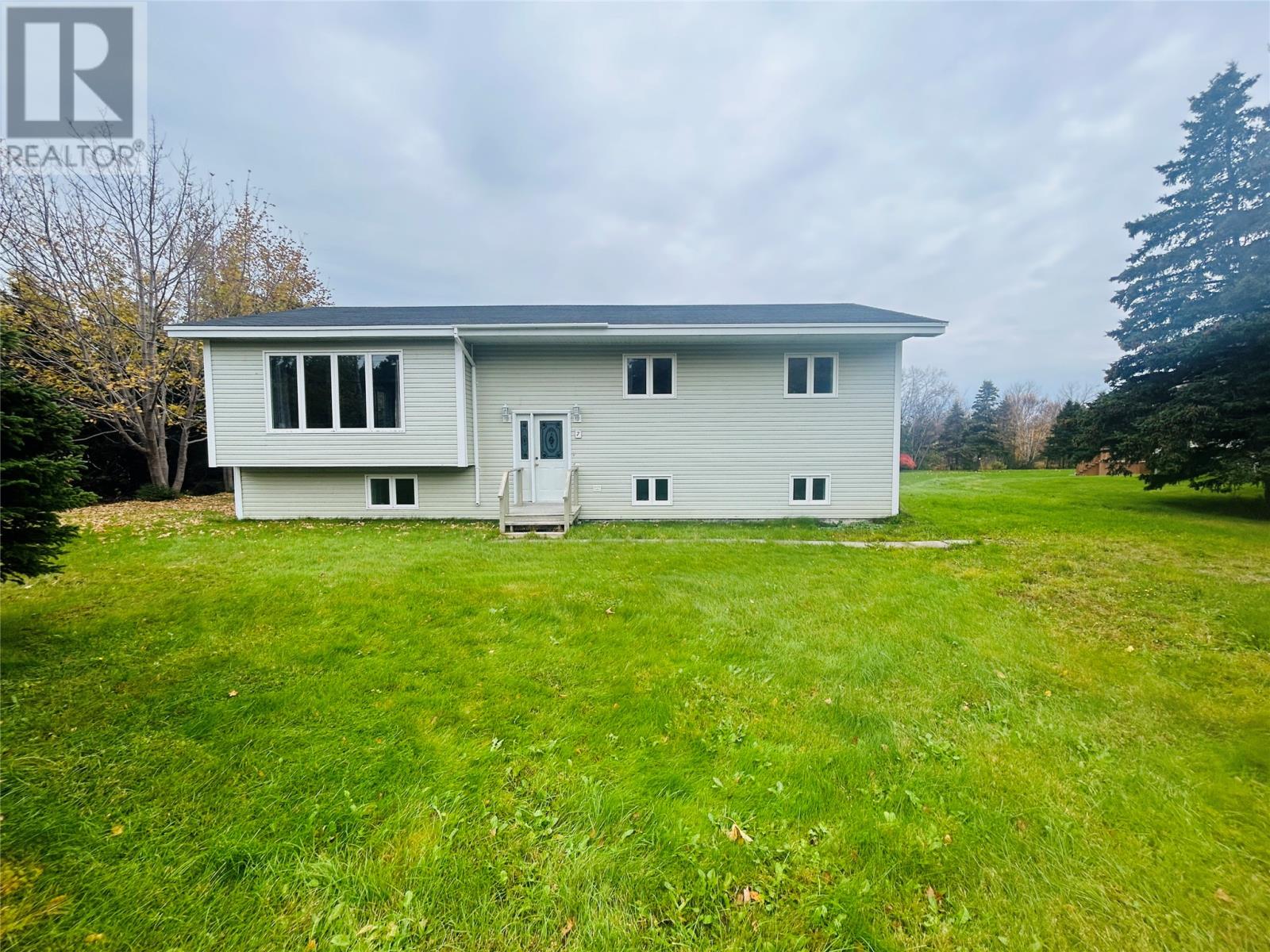
Highlights
This home is
74%
Time on Houseful
40 Days
Hant's Harbour
7.35%
Description
- Home value ($/Sqft)$62/Sqft
- Time on Houseful40 days
- Property typeSingle family
- Year built1980
- Mortgage payment
Welcome to 7 Hants Harbour Road in the town of Hants Harbour, Trinity Bay. This split entry bungalow sits on a landscaped lot with mature trees. The upper level of the home has a large living room area, a dining area, kitchen with a back entry area with lots of storage. It has a spacious bathroom and 3 bedrooms upstairs. The lower level has a bedroom with walk in closet, a bathroom with stand up shower, laundry room, an office or craft room area, and an undeveloped area with left for your finishing touches or can be used as a large storage area. The heating for this home is an electric furnace. (id:63267)
Home overview
Amenities / Utilities
- Cooling Air exchanger
- Heat type Forced air
- Sewer/ septic Municipal sewage system
Exterior
- # total stories 1
Interior
- # full baths 2
- # total bathrooms 2.0
- # of above grade bedrooms 4
- Flooring Carpeted, laminate, other
Overview
- Lot size (acres) 0.0
- Building size 2422
- Listing # 1290268
- Property sub type Single family residence
- Status Active
Rooms Information
metric
- Laundry 1.702m X 2.769m
Level: Basement - Bathroom (# of pieces - 1-6) 1.422m X 2.769m
Level: Basement - Office 4.47m X 3.861m
Level: Basement - Other 6.528m X 7.849m
Level: Basement - Bedroom 5.029m X 3.81m
Level: Basement - Foyer 2.337m X 3.226m
Level: Main - Bathroom (# of pieces - 1-6) 1.88m X 3.912m
Level: Main - Porch 1.092m X 3.912m
Level: Main - Kitchen 3.48m X 3.912m
Level: Main - Bedroom 2.489m X 3.124m
Level: Main - Dining room 2.845m X 4.039m
Level: Main - Living room 5.182m X 4.851m
Level: Main - Bedroom 3.429m X 3.912m
Level: Main - Bedroom 3.734m X 3.124m
Level: Main
SOA_HOUSEKEEPING_ATTRS
- Listing source url Https://www.realtor.ca/real-estate/28843550/7-hants-harbour-road-hants-harbour
- Listing type identifier Idx
The Home Overview listing data and Property Description above are provided by the Canadian Real Estate Association (CREA). All other information is provided by Houseful and its affiliates.

Lock your rate with RBC pre-approval
Mortgage rate is for illustrative purposes only. Please check RBC.com/mortgages for the current mortgage rates
$-397
/ Month25 Years fixed, 20% down payment, % interest
$
$
$
%
$
%

Schedule a viewing
No obligation or purchase necessary, cancel at any time
Nearby Homes
Real estate & homes for sale nearby

