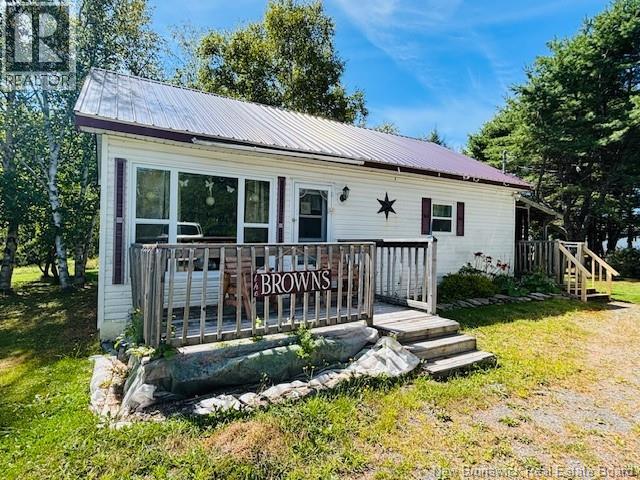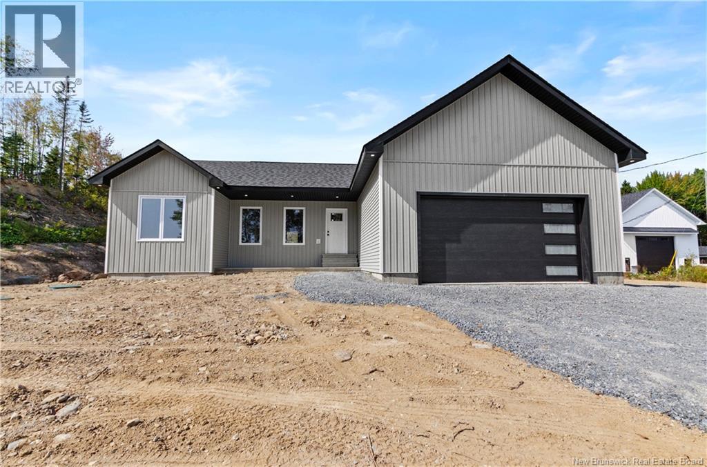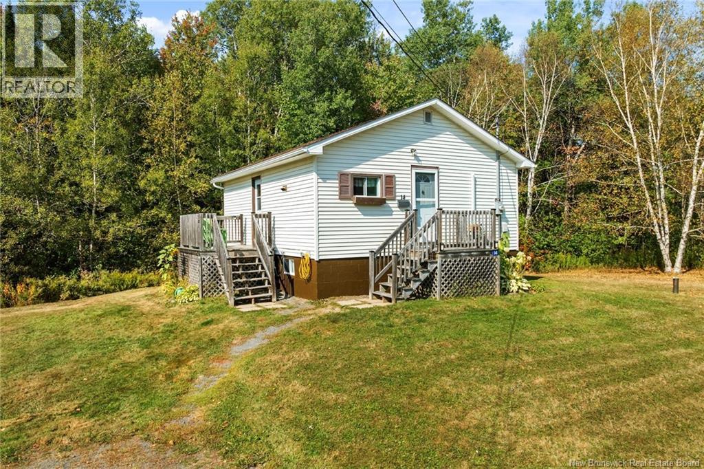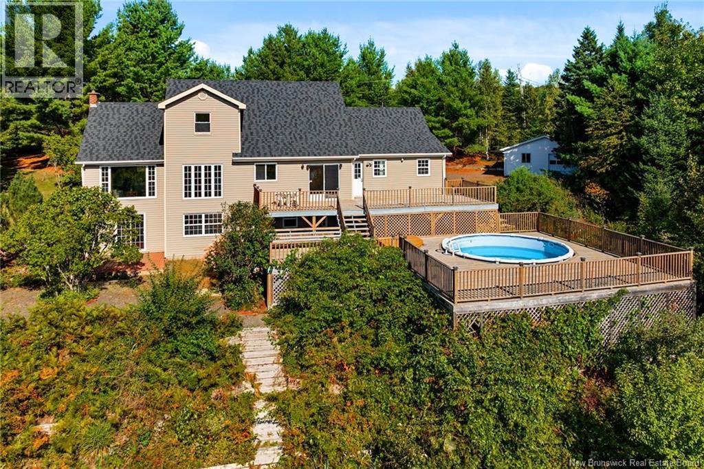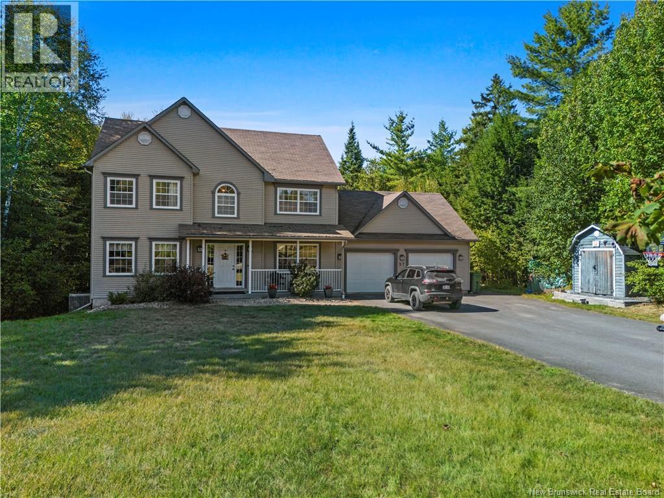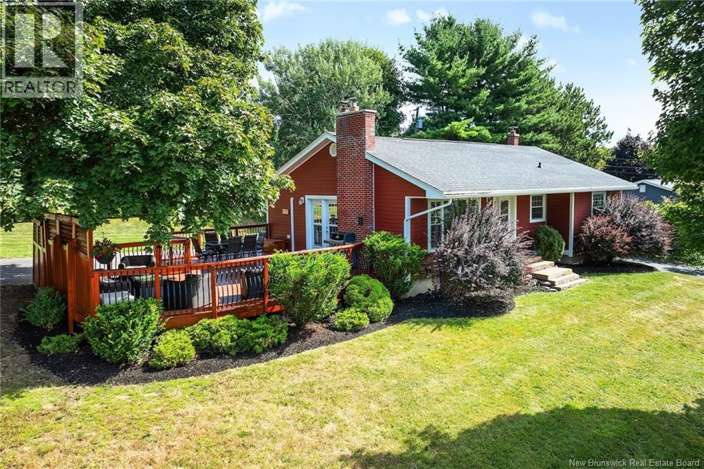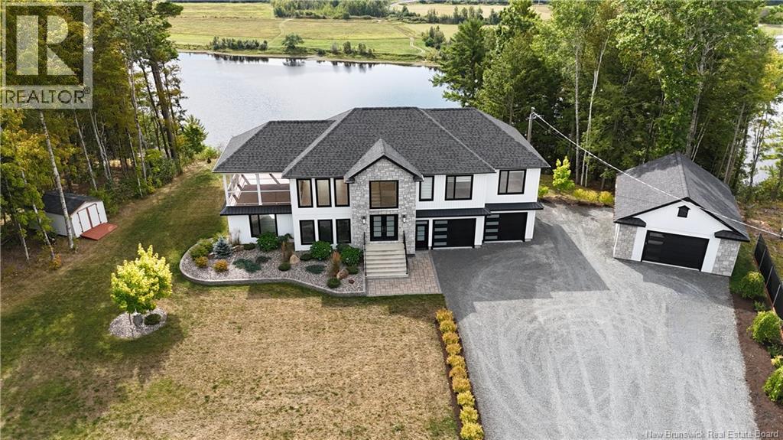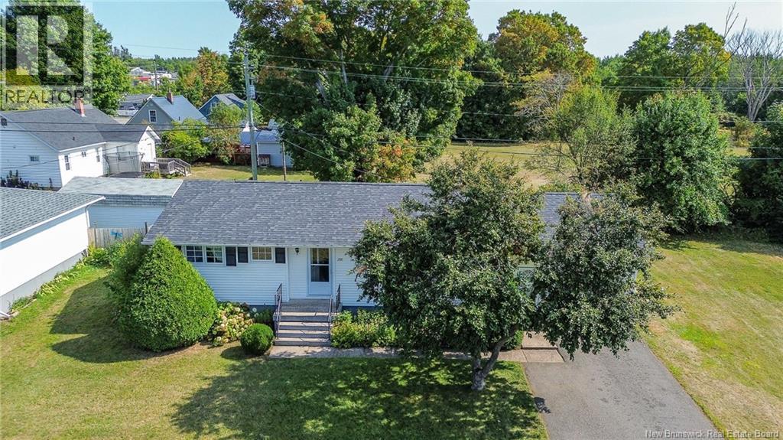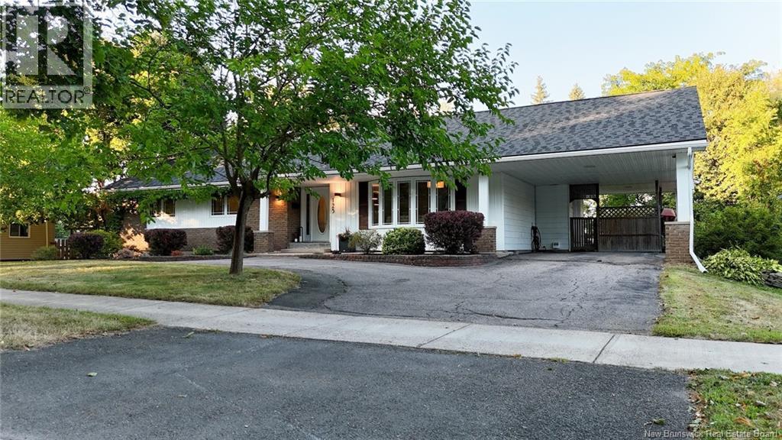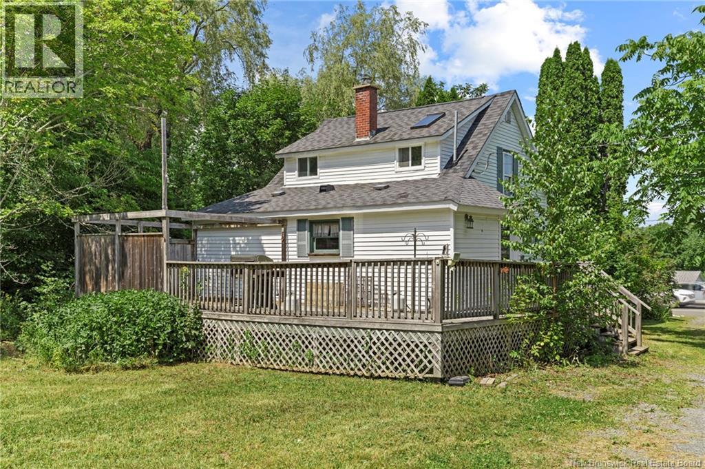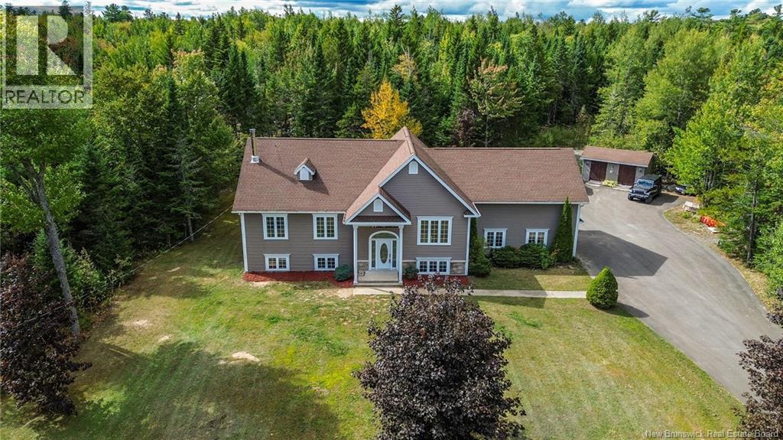
Highlights
Description
- Home value ($/Sqft)$200/Sqft
- Time on Housefulnew 15 hours
- Property typeSingle family
- StyleSplit level entry,2 level
- Lot size0.99 Acre
- Year built2007
- Mortgage payment
An estately driveway, a detached shop plus and attached garage, zoned for reputable schools AND it has 6 bedrooms! Welcome to a home that blends modern updates with country-style charm, set on a picturesque acre just minutes from Uptown Fredericton. The estate-style driveway sets the tone, leading to a spacious 25x26 attached garage and a 20x24 shop perfect for vehicles, storage, or hobbies. Inside, the heart of the home is the renovated kitchen (2019), featuring modern finishes and all appliances included, making move-in simple. With two full levels of living space, theres plenty of room for family and guests alike. A cozy wood stove downstairs adds warmth and character, while a brand-new ducted heat pump ensures year-round comfort. Outdoors, enjoy privacy and curb appeal on the beautifully set lot, ideal for family living and entertaining. Located in a sought-after, family-friendly neighborhood, this property is zoned for a brand-new reputable school - a huge plus for growing families. And when its time to head out, youre less than 7 minutes from Uptown Frederictons shops, restaurants, and amenities. This home truly offers the perfect mix of space, style, and location. (id:63267)
Home overview
- Cooling Heat pump
- Heat source Electric, wood
- Heat type Baseboard heaters, heat pump, stove
- Sewer/ septic Septic system
- Has garage (y/n) Yes
- # full baths 2
- # half baths 1
- # total bathrooms 3.0
- # of above grade bedrooms 6
- Flooring Ceramic, laminate, vinyl
- Directions 2042989
- Lot desc Landscaped
- Lot dimensions 4023
- Lot size (acres) 0.9940697
- Building size 3000
- Listing # Nb126511
- Property sub type Single family residence
- Status Active
- Bathroom (# of pieces - 1-6) 1.524m X 1.956m
Level: Basement - Bedroom 5.588m X 4.445m
Level: Basement - Utility 4.42m X 3.912m
Level: Basement - Bedroom 4.572m X 3.835m
Level: Basement - Family room 6.604m X 4.42m
Level: Basement - Bedroom 4.166m X 3.835m
Level: Basement - Kitchen 8.052m X 5.004m
Level: Main - Ensuite 3.048m X 3.048m
Level: Main - Foyer 1.829m X 2.007m
Level: Main - Primary bedroom 5.029m X 3.861m
Level: Main - Bedroom 3.429m X 3.048m
Level: Main - Bathroom (# of pieces - 1-6) 1.829m X 1.626m
Level: Main - Bedroom 3.658m X 2.743m
Level: Main - Living room 4.267m X 5.334m
Level: Main
- Listing source url Https://www.realtor.ca/real-estate/28880946/37-taylor-drive-hanwell
- Listing type identifier Idx

$-1,600
/ Month

