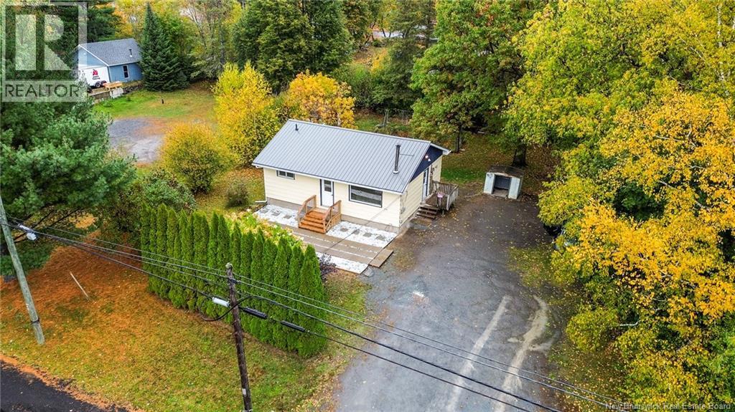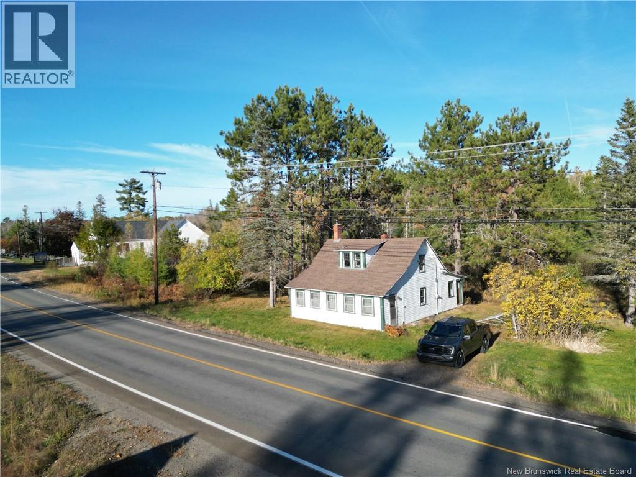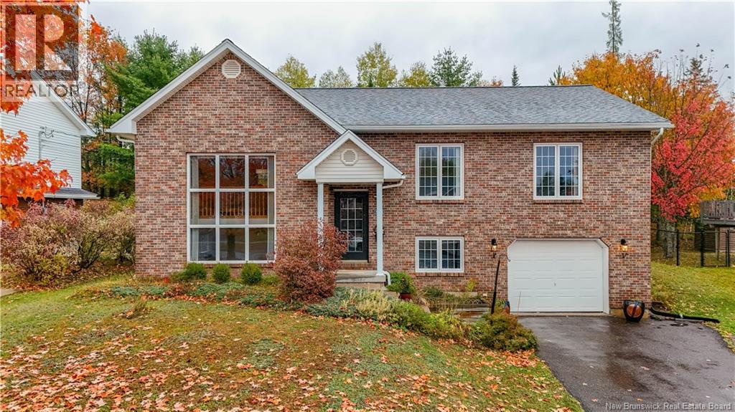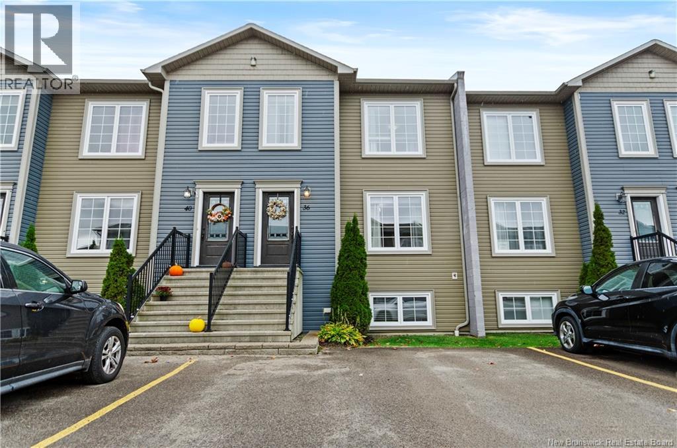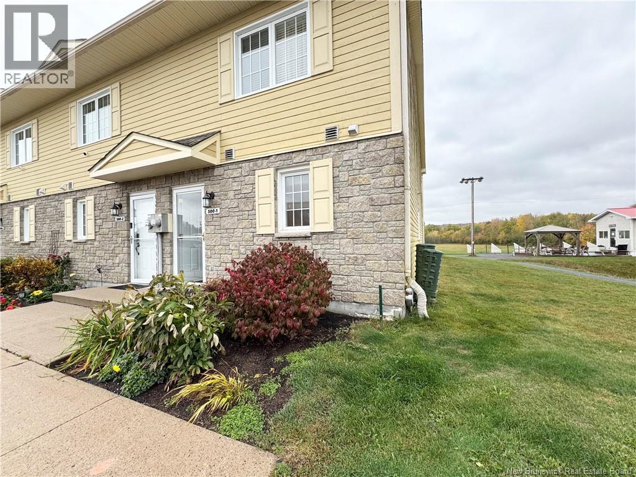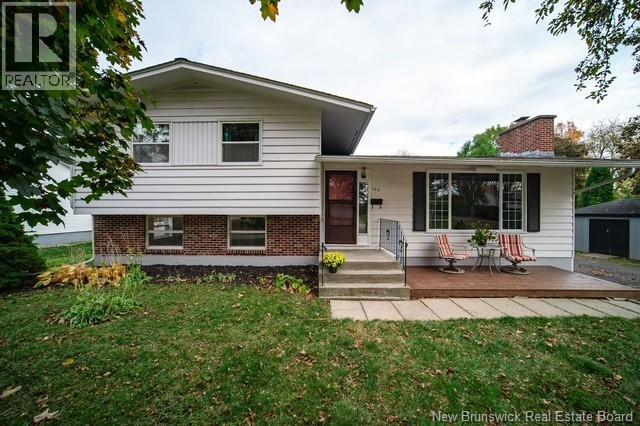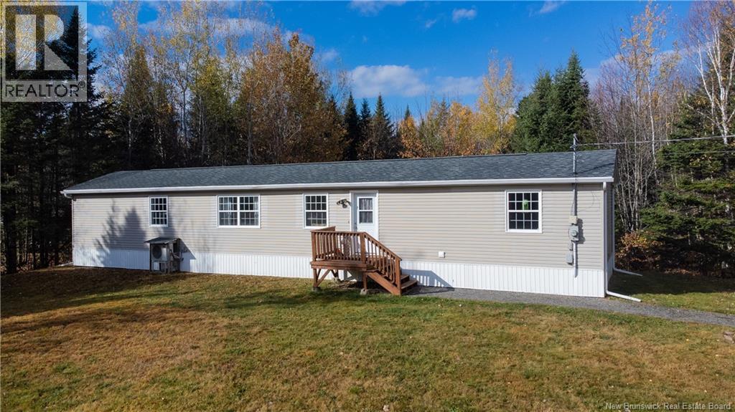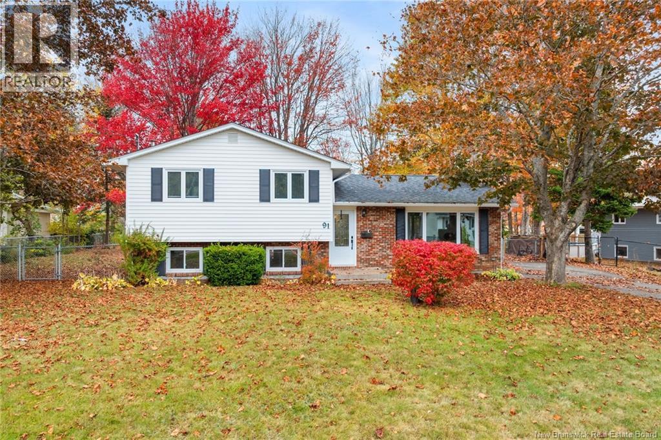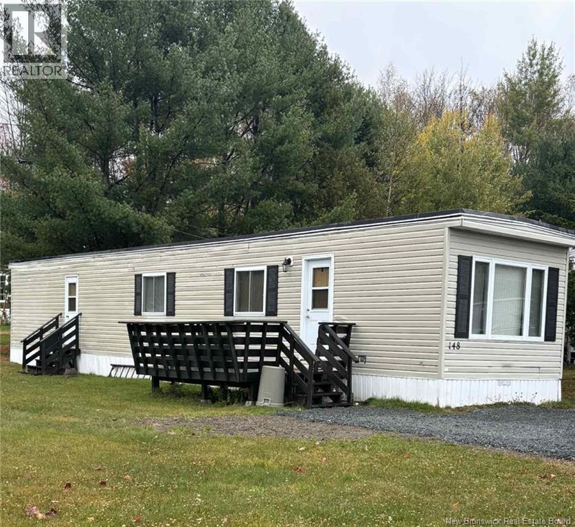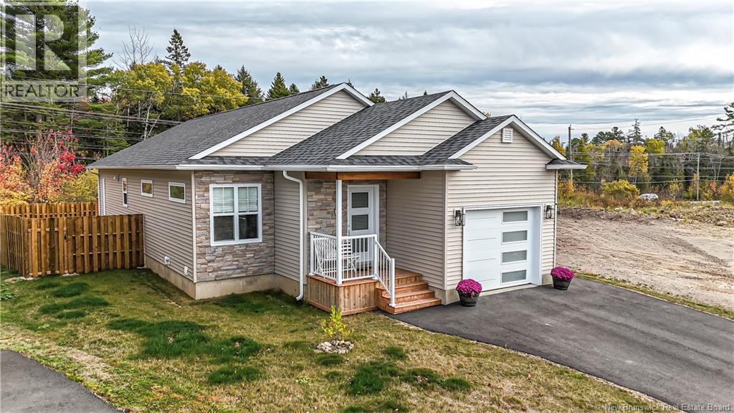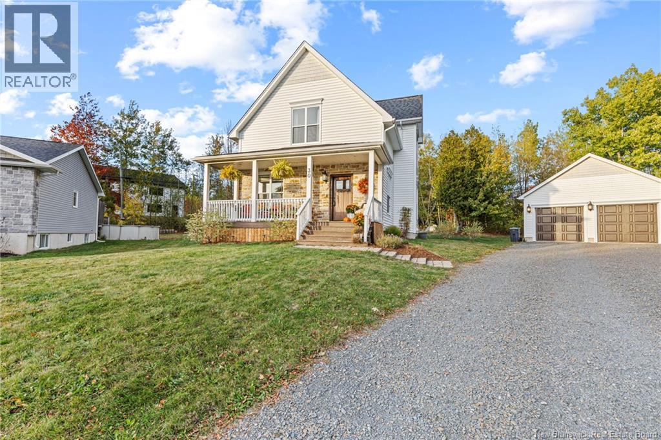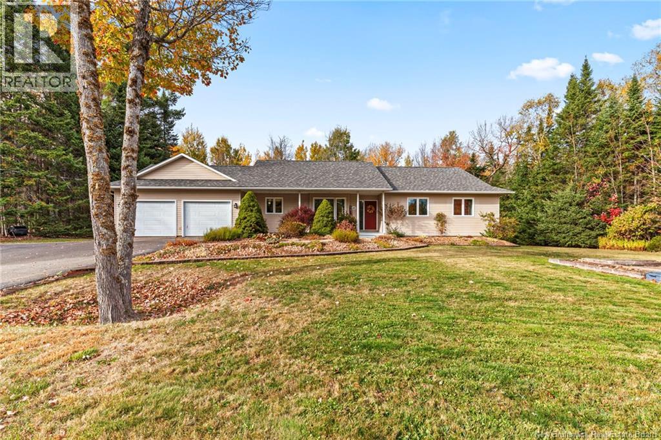
Highlights
Description
- Home value ($/Sqft)$172/Sqft
- Time on Housefulnew 3 days
- Property typeSingle family
- StyleBungalow
- Lot size1.03 Acres
- Year built1998
- Mortgage payment
The kind of home that works for your needs today, tomorrow & for years to come! Tucked off the beaten path in picturesque Hanwell NB, this oversized bungalow offers room for family life to unfold; and a layout that adapts as the years go by. Where the kid's bikes pile up in the driveway and teens have their own zone downstairs, only to emerge when it's time to raid the fridge. And where guests have a private stay, while the home lends itself perfectly to one-level living for the owner. Main level is zoned for entertaining, while the bedrooms & laundry are tucked in away from the action. Eat-in kitchen directly off the oversized 2-bay garage w/ full-sized dining nook, separate dining room & living room w/ propane FP, all with great views of the private & treed backyard & pool area. Primary bdrm has its own ensuite w/ soaker tub & walk-in closet. The lower level offers bonus living space w/ two huge additional bdrms, full bath, and rec room just for the kids. And the storage? You'll be shocked by the functionality of a home where everything has its place, and there's always room for more toys (and adventures!) New ('22) ducted heat pump w/ central A/C, roof shingles (2020), brand new patio doors & triple-paved drive w/ turnaround & tons of parking. 10 mins to Fton, Hanwell Park Academy, walking trails & an amazing kids park a stone's throw away. If moving again in 5 years isn't on your list? This is the kind of home you move to once - and stay. Equal billing of $328/month (id:63267)
Home overview
- Cooling Air conditioned, heat pump
- Heat source Electric, propane
- Heat type Heat pump
- Has pool (y/n) Yes
- Sewer/ septic Septic system
- # total stories 1
- Has garage (y/n) Yes
- # full baths 3
- # total bathrooms 3.0
- # of above grade bedrooms 5
- Flooring Carpeted, ceramic, vinyl, wood
- Lot desc Landscaped
- Lot dimensions 4180
- Lot size (acres) 1.0328639
- Building size 3308
- Listing # Nb128585
- Property sub type Single family residence
- Status Active
- Bonus room 3.607m X 5.842m
Level: Basement - Bathroom (# of pieces - 3) 2.718m X 1.676m
Level: Basement - Recreational room 4.242m X 5.639m
Level: Basement - Storage 4.267m X 2.54m
Level: Basement - Bedroom 3.581m X 4.699m
Level: Basement - Bedroom 3.632m X 3.023m
Level: Main - Foyer 3.632m X 1.499m
Level: Main - Laundry 1.956m X 2.515m
Level: Main - Other 1.88m X 2.388m
Level: Main - Bedroom 3.378m X 3.531m
Level: Main - Dining nook 3.505m X 3.962m
Level: Main - Bathroom (# of pieces - 4) 2.337m X 2.413m
Level: Main - Primary bedroom 4.851m X 3.632m
Level: Main - Ensuite bathroom (# of pieces - 3) 2.413m X 2.413m
Level: Main - Kitchen 5.182m X 4.089m
Level: Main - Living room 4.445m X 6.02m
Level: Main
- Listing source url Https://www.realtor.ca/real-estate/28992515/45-mars-lane-hanwell
- Listing type identifier Idx

$-1,520
/ Month

