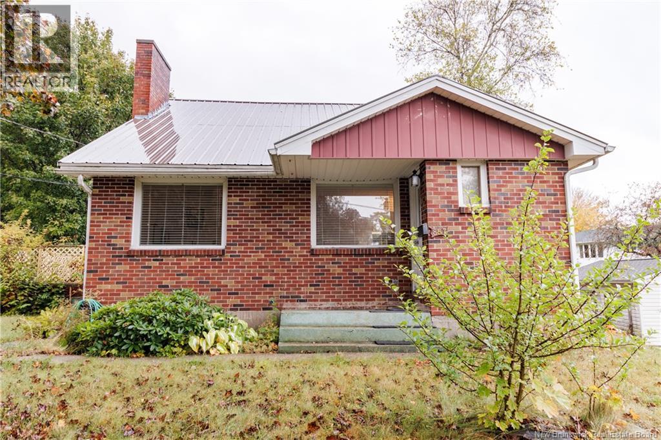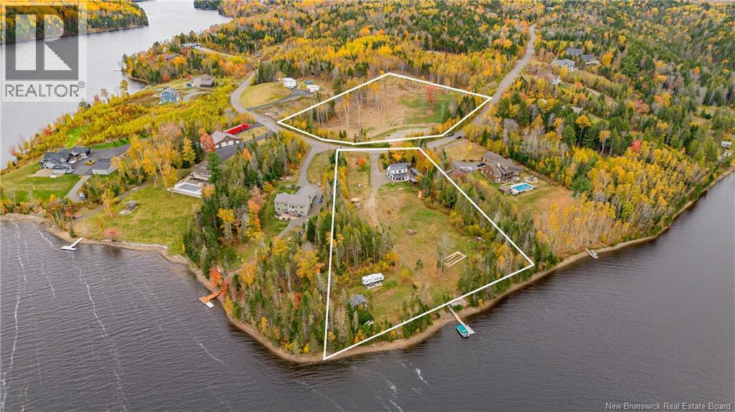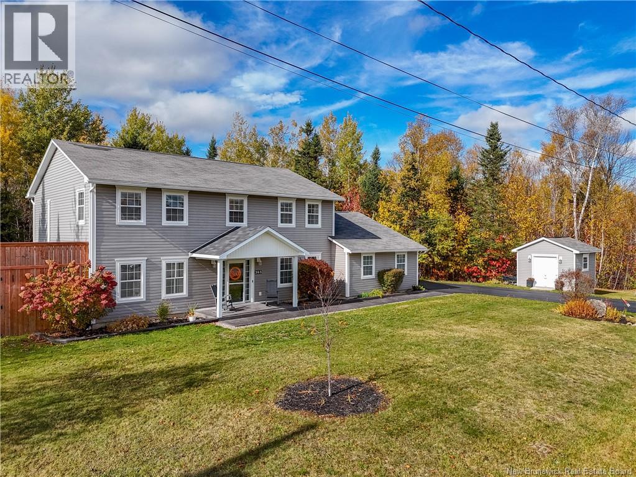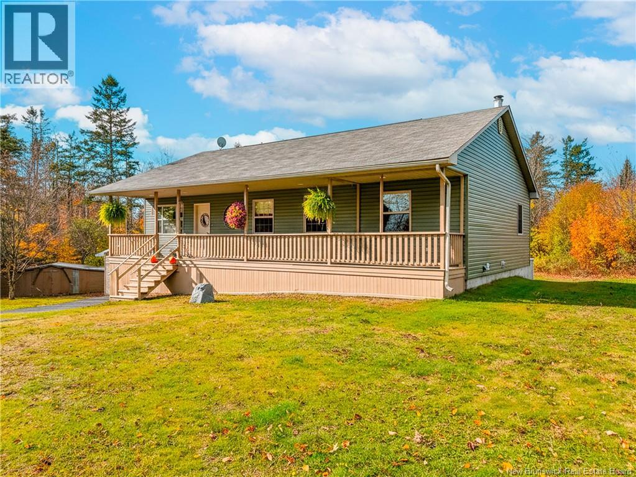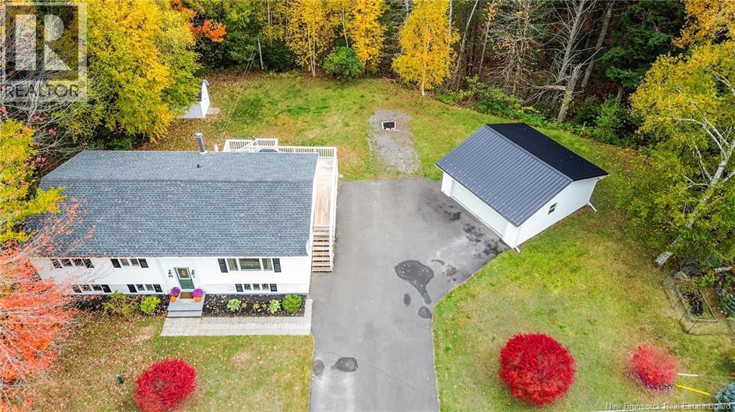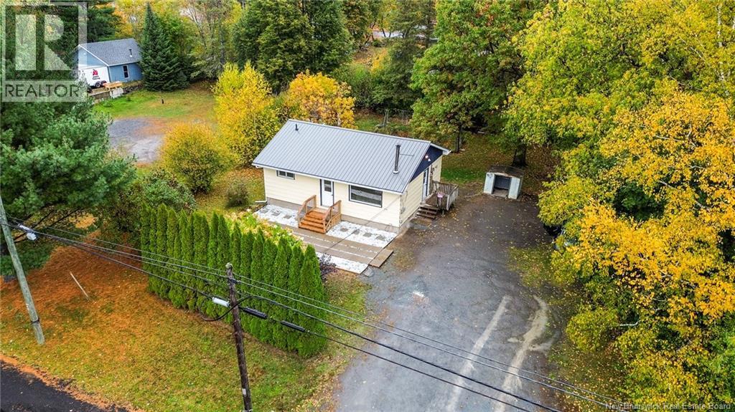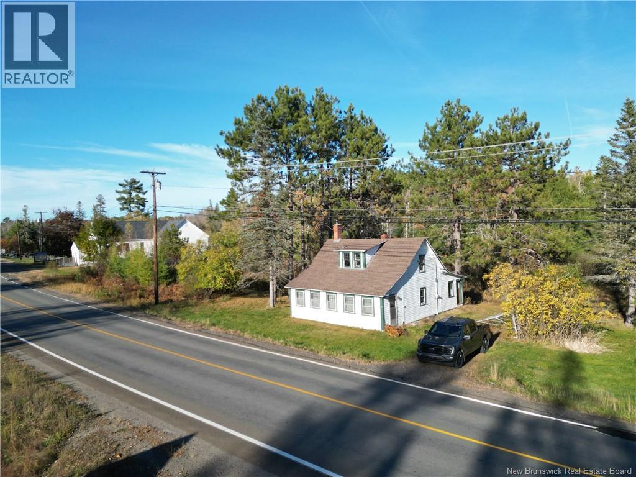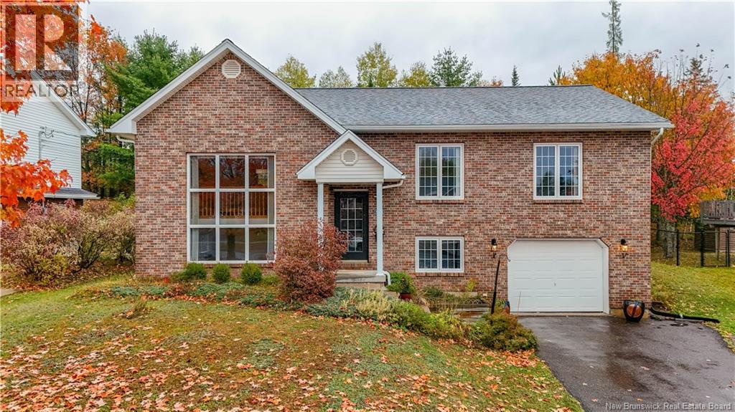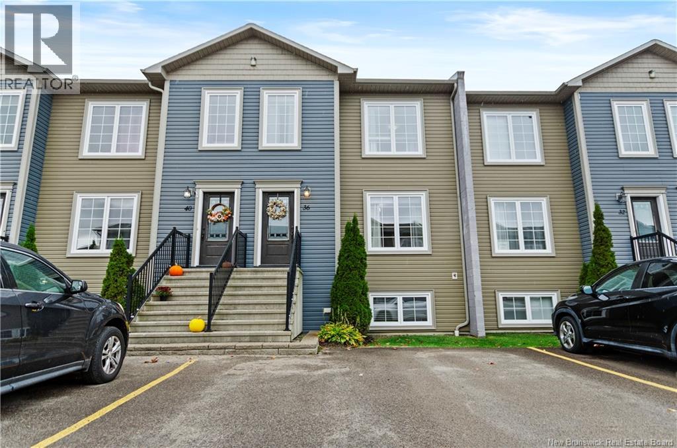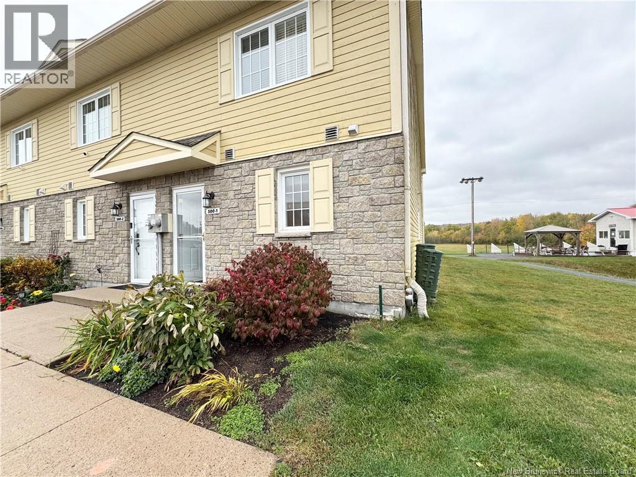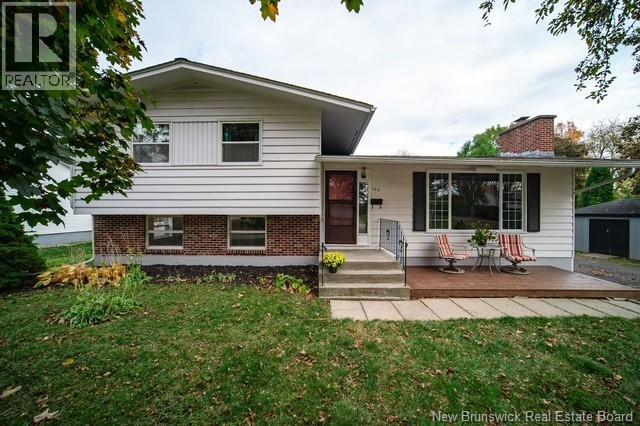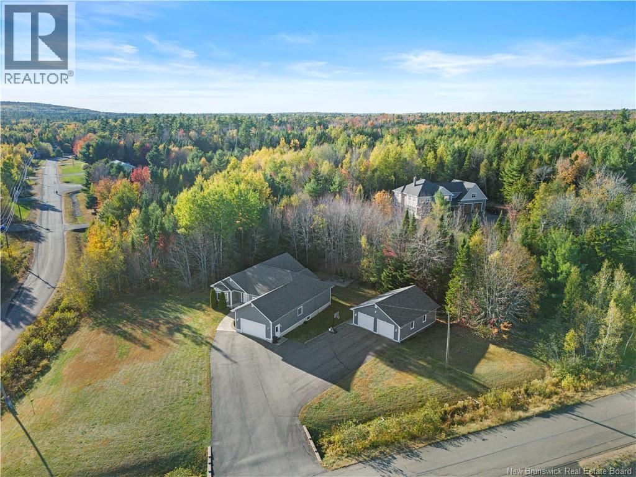
Highlights
Description
- Home value ($/Sqft)$200/Sqft
- Time on Housefulnew 7 days
- Property typeSingle family
- StyleBungalow
- Lot size1.38 Acres
- Year built2005
- Mortgage payment
Spacious bungalow situated on a generous corner lot in the desirable Eaglewood subdivision. Offering over 2,300 sq ft of finished space on the main floor alone, plus a fully developed basement, this home provides ample room for the whole family. The main level features three generously sized bedrooms, including a primary suite with a luxurious ensuite boasting a tiled shower, heated floors, and a corner tub. The open-concept kitchen, dining nook, and living room create a welcoming and functional living space, while the separate formal dining area includes garden door access to a large, covered patioperfect for entertaining or relaxing in the private backyard. This level is complete with a main floor laundryroom, beautiful den and a full bath. The fully finished lower level adds even more versatility with a fourth bedroom complete with its own ensuite, a dedicated gym area, a media room, and abundant finished storage space. The property is complete with an attached double garage, a spacious 30' x 36' detached garage, and a full heat pump system for year-round comfort (id:63267)
Home overview
- Cooling Heat pump
- Heat source Electric
- Heat type Heat pump
- Sewer/ septic Septic system
- # total stories 1
- Has garage (y/n) Yes
- # full baths 3
- # total bathrooms 3.0
- # of above grade bedrooms 4
- Flooring Hardwood
- Directions 2160709
- Lot desc Landscaped
- Lot dimensions 5600
- Lot size (acres) 1.383741
- Building size 3924
- Listing # Nb128417
- Property sub type Single family residence
- Status Active
- Games room 6.477m X 3.454m
Level: Basement - Bathroom (# of pieces - 1-6) 2.616m X 2.438m
Level: Basement - Exercise room 8.484m X 5.334m
Level: Basement - Bedroom 4.572m X 4.293m
Level: Basement - Living room 1.473m X 2.388m
Level: Main - Bedroom 3.658m X 4.42m
Level: Main - Bathroom (# of pieces - 1-6) 2.438m X 2.565m
Level: Main - Dining nook 4.496m X 3.175m
Level: Main - Bedroom 3.759m X 4.064m
Level: Main - Kitchen 3.81m X 4.191m
Level: Main - Office 3.226m X 3.581m
Level: Main - Ensuite 4.343m X 3.734m
Level: Main - Dining room 3.683m X 4.115m
Level: Main - Primary bedroom 3.988m X 6.883m
Level: Main - Living room 6.756m X 7.061m
Level: Main
- Listing source url Https://www.realtor.ca/real-estate/28983700/7-starling-crescent-hanwell
- Listing type identifier Idx

$-2,093
/ Month

