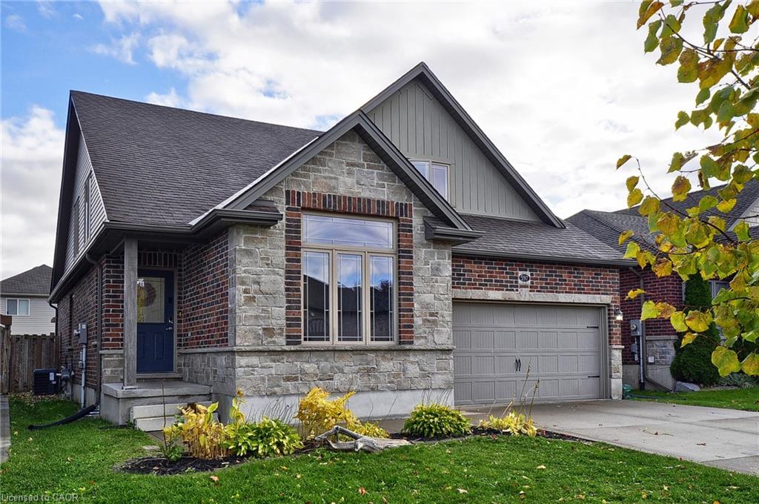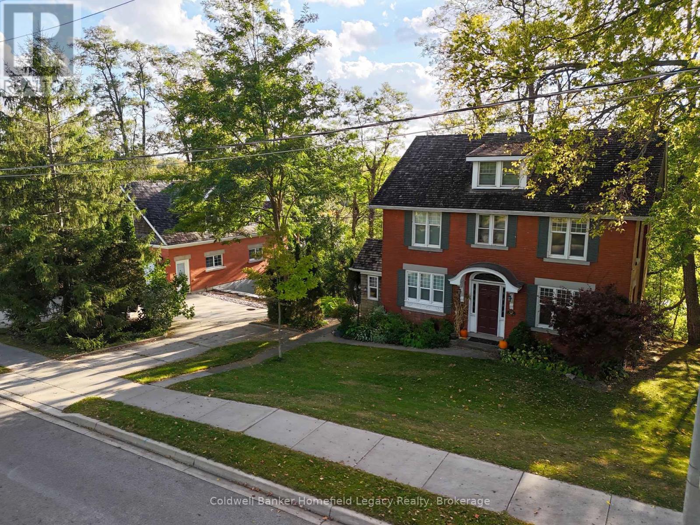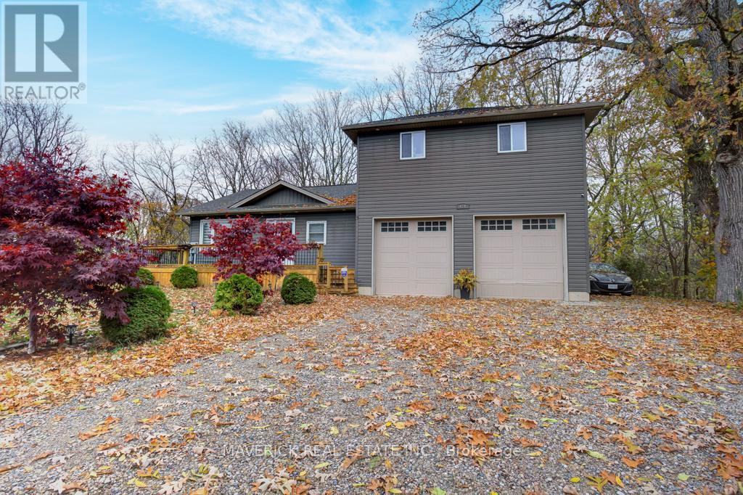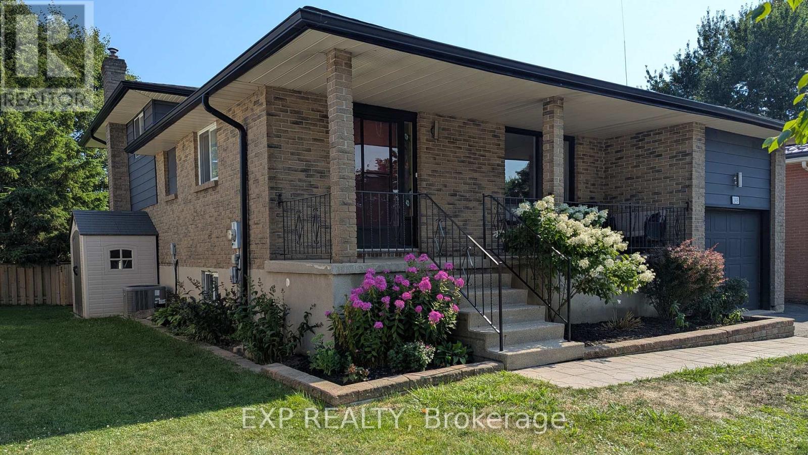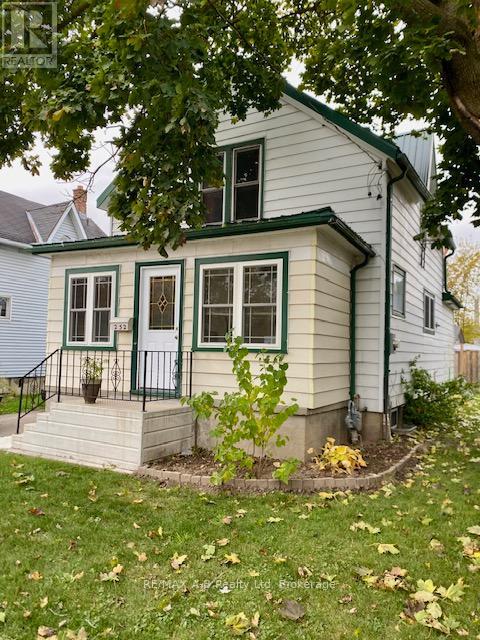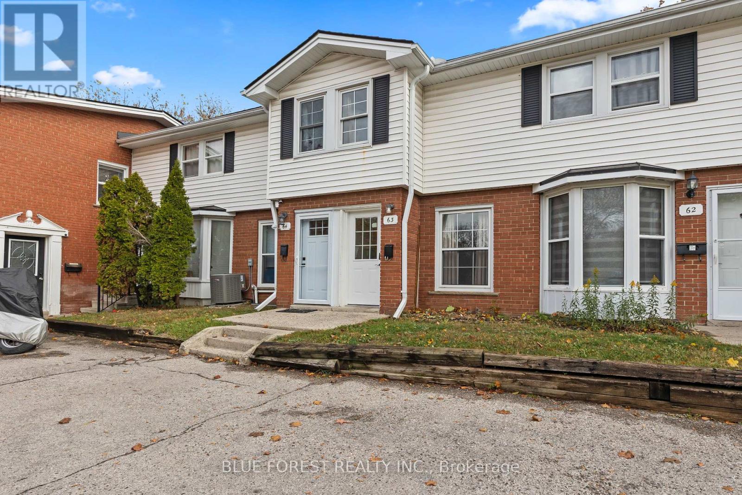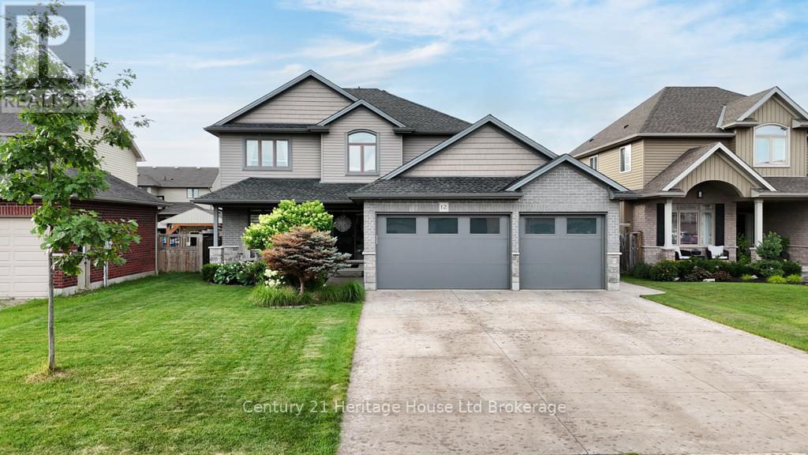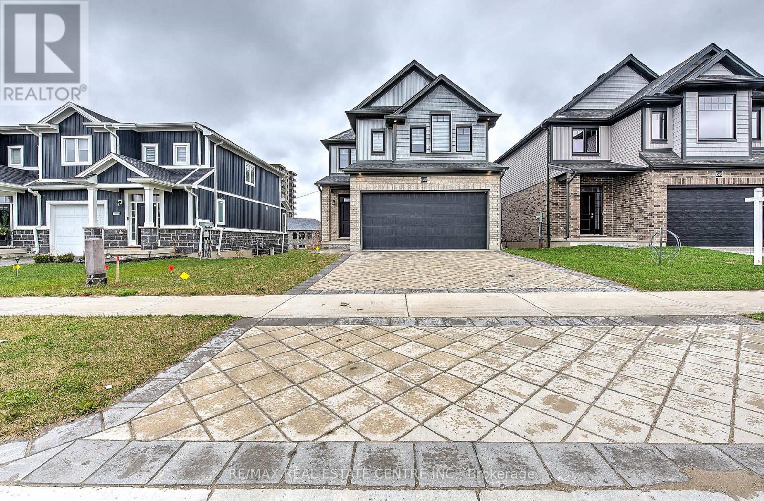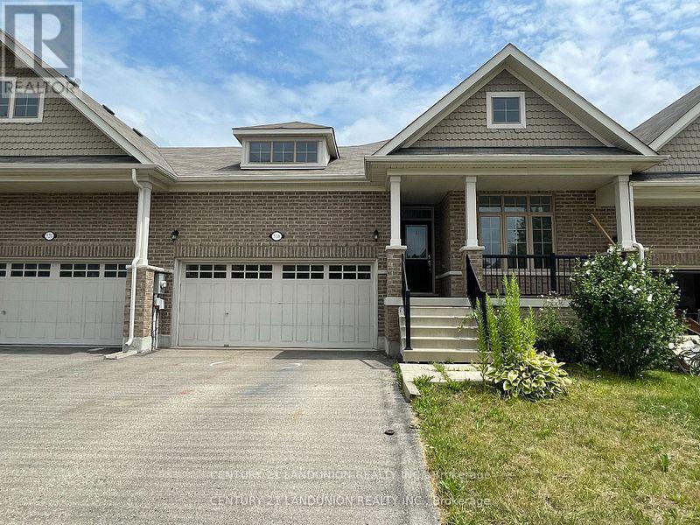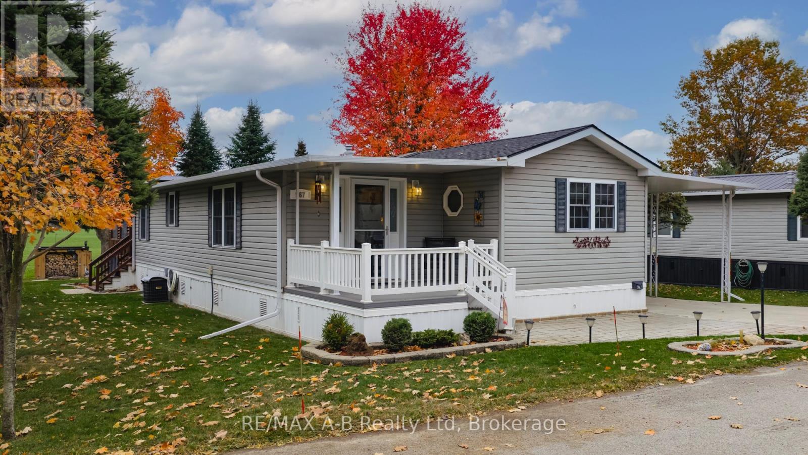
Highlights
Description
- Time on Housefulnew 39 hours
- Property typeSingle family
- StyleBungalow
- Median school Score
- Mortgage payment
Welcome to this immaculately maintained 2-bedroom, 2-bathroom home with a spacious den, located in the highly desirable Happy Hills Retirement Resort. This charming residence offers comfort, convenience, and resort-style amenities. Step inside to discover a generous living area, and a well-appointed kitchen and dining room, along with in-suite laundry. The den provides excellent flexibility-perfect for a home office, hobby space, or guest room. Outside, enjoy the thoughtfully designed exterior with a concrete driveway, interlocking paver walkway, composite decking, and well appointed rear deck-ideal for relaxing outdoors or welcoming guests. The carport adds both convenience and protection from the elements. Residents of Happy Hills enjoy an incredible lifestyle with access to a recreation hall, indoor heated pool, community events, on-site mail delivery, and secure gated entry-all in a friendly, well-kept neighborhood atmosphere. Don't miss this opportunity to join one of the area's most sought-after retirement communities. This home is move-in ready and waiting for you to make it your own! (id:63267)
Home overview
- Cooling Central air conditioning
- Heat source Propane
- Heat type Forced air
- Sewer/ septic Septic system
- # total stories 1
- # parking spaces 4
- Has garage (y/n) Yes
- # full baths 2
- # total bathrooms 2.0
- # of above grade bedrooms 2
- Community features Community centre
- Subdivision Rural zorra
- Directions 2208933
- Lot size (acres) 0.0
- Listing # X12495442
- Property sub type Single family residence
- Status Active
- Bathroom 1.83m X 1.7m
Level: Main - Living room 6.01m X 3.47m
Level: Main - Kitchen 3.16m X 4.07m
Level: Main - Bedroom 2.73m X 4.07m
Level: Main - Bathroom 2.58m X 1.45m
Level: Main - Primary bedroom 4.75m X 3.49m
Level: Main - Family room 3.56m X 2.52m
Level: Main - Dining room 3.1m X 4.07m
Level: Main
- Listing source url Https://www.realtor.ca/real-estate/29052753/967-316489-31st-line-zorra-rural-zorra
- Listing type identifier Idx

$-1,200
/ Month



