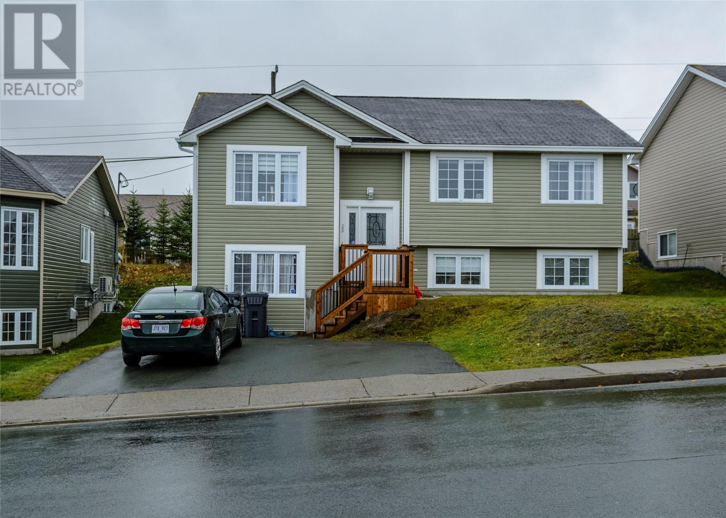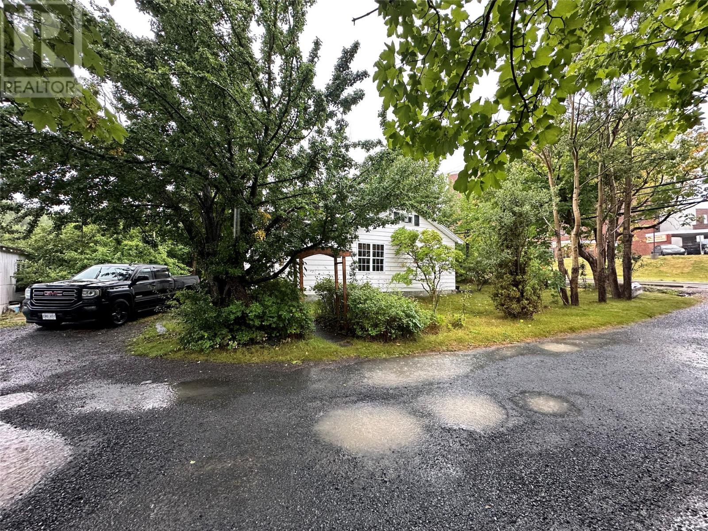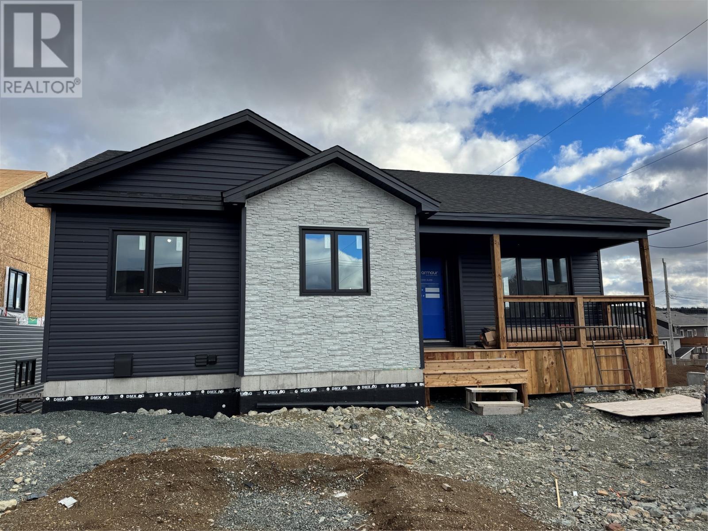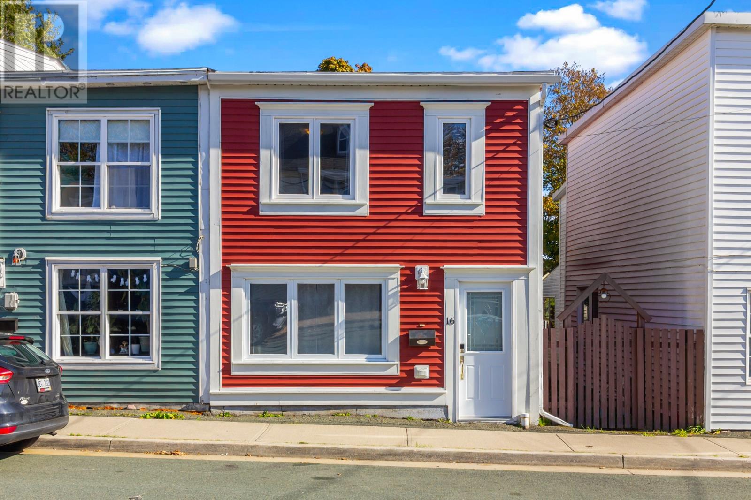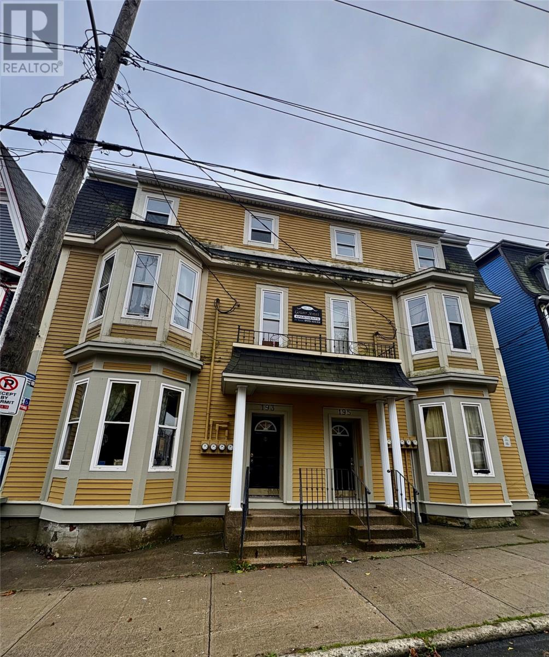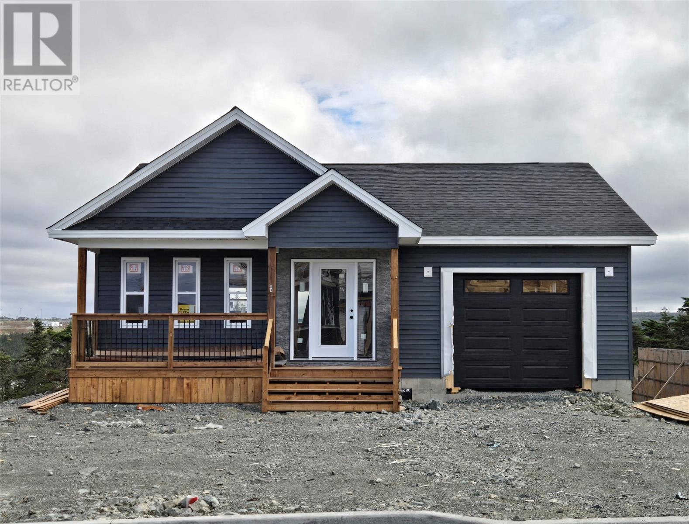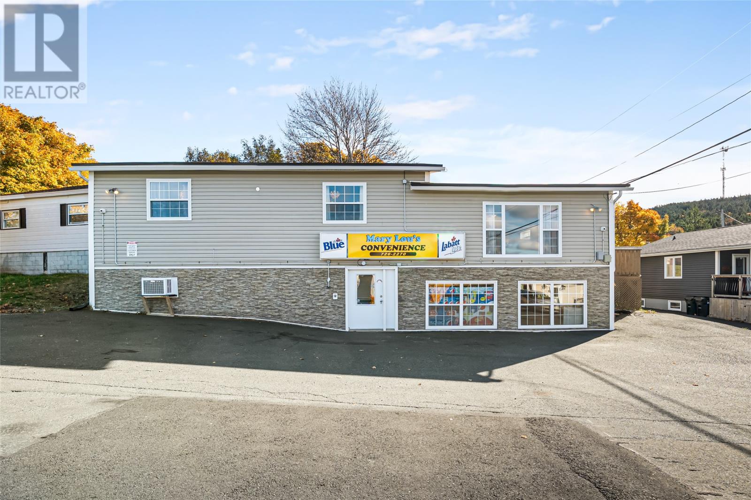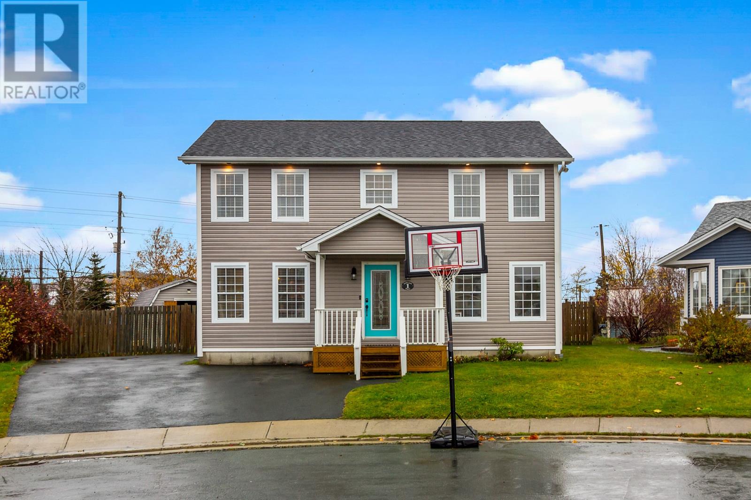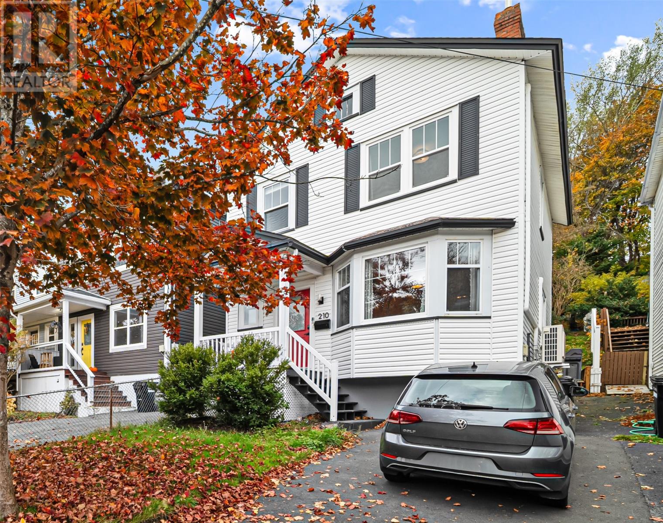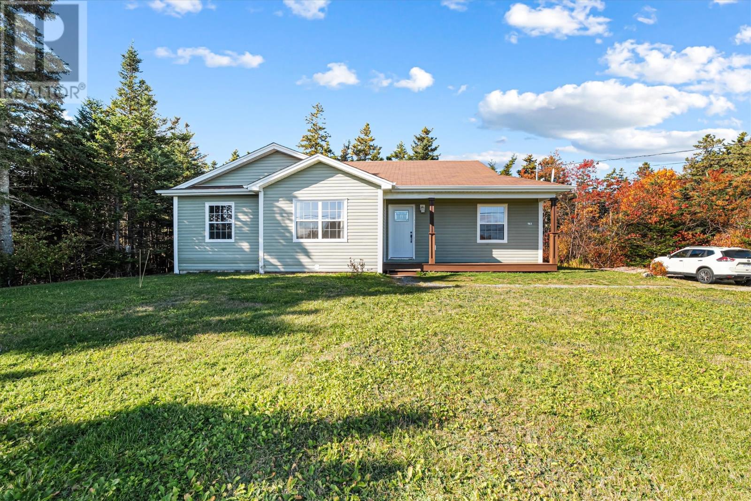- Houseful
- NL
- Harbour Grace
- A0A
- 194 Harvey St
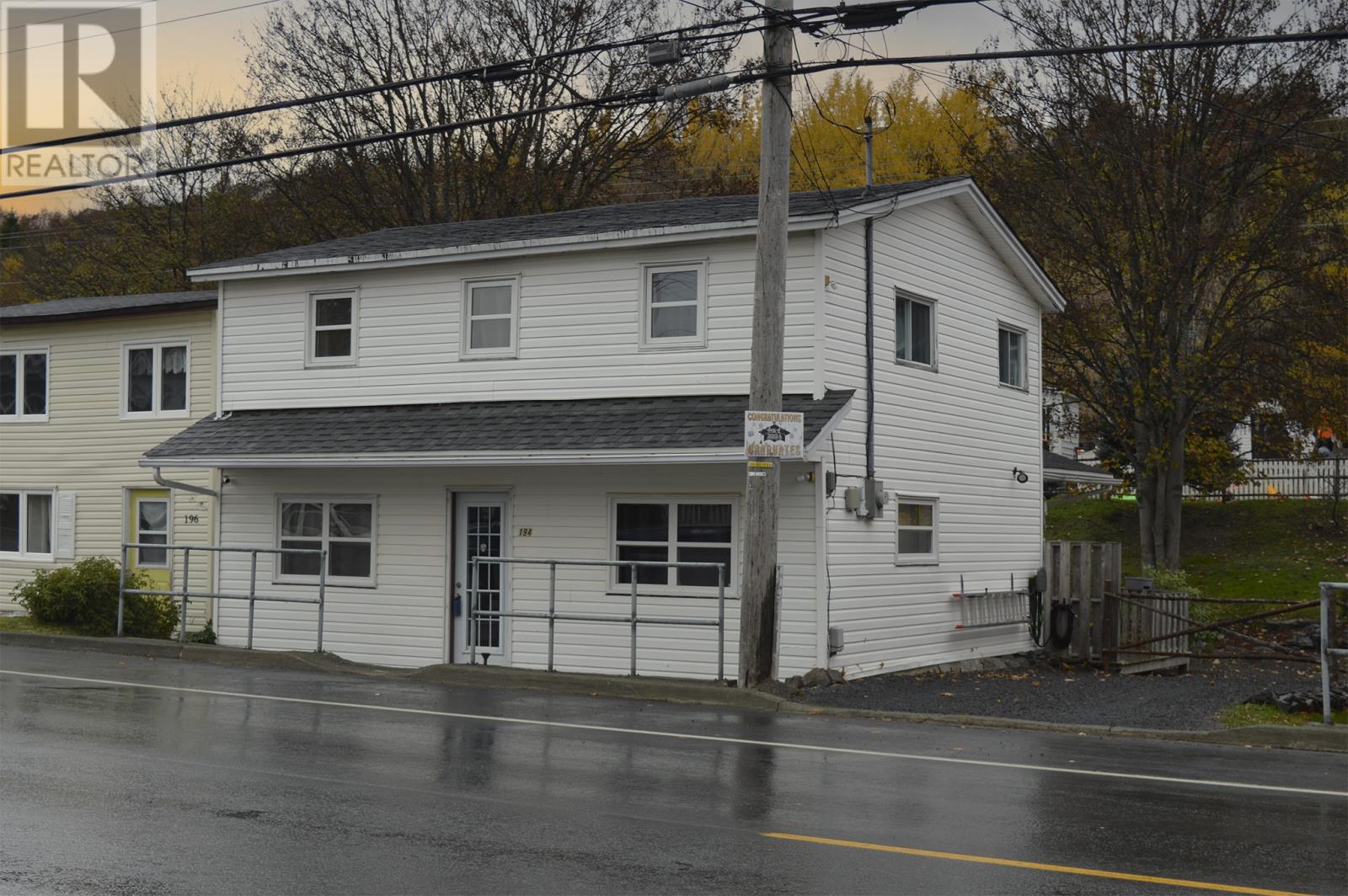
Highlights
Description
- Home value ($/Sqft)$90/Sqft
- Time on Housefulnew 7 hours
- Property typeSingle family
- Style2 level
- Year built1960
- Mortgage payment
Traditional style Newfoundland Biscuit Box, an inviting home that blends comfort and practicality. This fully furnished property is ideal for those seeking a cozy, affordable residence or income opportunity. Upon entry, you'll find a spacious mudroom with a laundry area and a half bath. The heart of the home is its ample kitchen with a walk-in pantry, combining functionality and style. The main floor also includes a dining room and a comfortable living room, perfect for gatherings or relaxed evenings. Upstairs, there are three bedrooms, featuring a master suite with a walk-in closet and main bathroom. Outside, an exterior deck offers an ideal space for barbecues and socials. The driveway and rear yard are landscaped, with a storage shed included. With new laminate flooring and carpet throughout, all furnishings, window treatments, rugs, and appliances included, explore this home and consider making it yours today. (id:63267)
Home overview
- Heat source Electric
- Heat type Baseboard heaters
- Sewer/ septic Municipal sewage system
- # total stories 2
- # full baths 1
- # half baths 1
- # total bathrooms 2.0
- # of above grade bedrooms 3
- Flooring Carpeted, laminate, other
- Lot desc Landscaped
- Lot size (acres) 0.0
- Building size 1210
- Listing # 1292255
- Property sub type Single family residence
- Status Active
- Bedroom 2.591m X 2.935m
Level: 2nd - Primary bedroom 2.88m X 4.825m
Level: 2nd - Bedroom 2.682m X 3.322m
Level: 2nd - Bathroom (# of pieces - 1-6) 1.673m X 1.963m
Level: 2nd - Dining room 2.975m X 3.261m
Level: Main - Living room 2.856m X 4.868m
Level: Main - Mudroom 2.521m X 3.127m
Level: Main - Bathroom (# of pieces - 1-6) 1.109m X 1.612m
Level: Main - Kitchen 2.56m X 4.663m
Level: Main - Porch 1.603m X 2.149m
Level: Main - Not known 1.494m X 2.914m
Level: Main
- Listing source url Https://www.realtor.ca/real-estate/29061580/194-harvey-street-harbour-grace
- Listing type identifier Idx

$-291
/ Month

