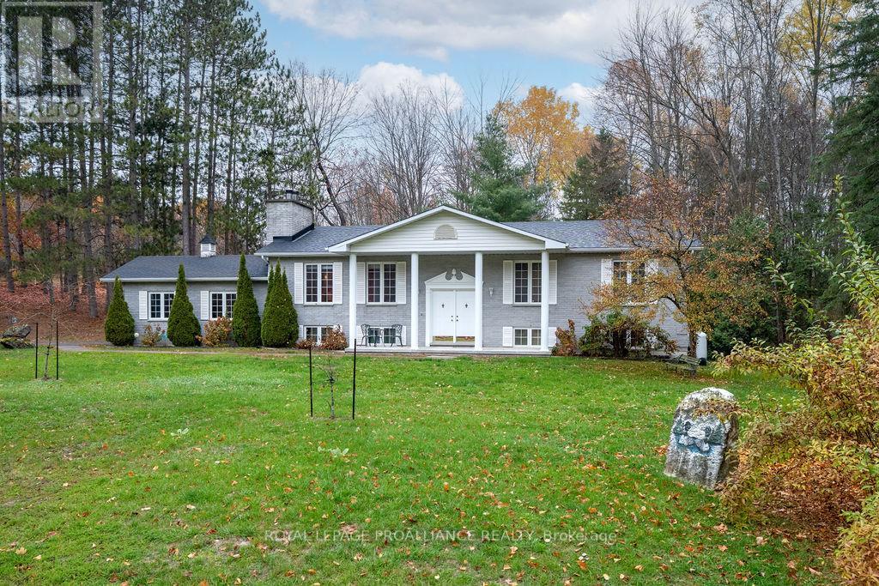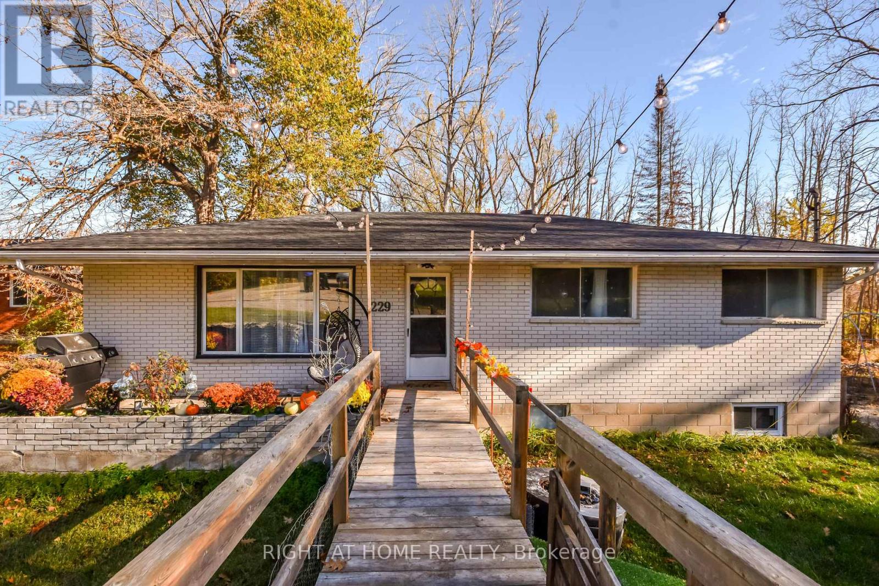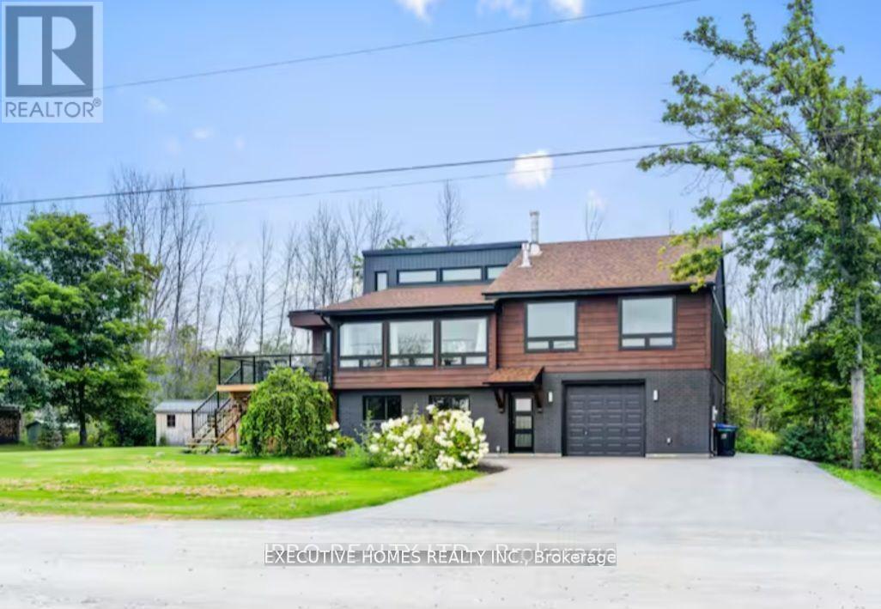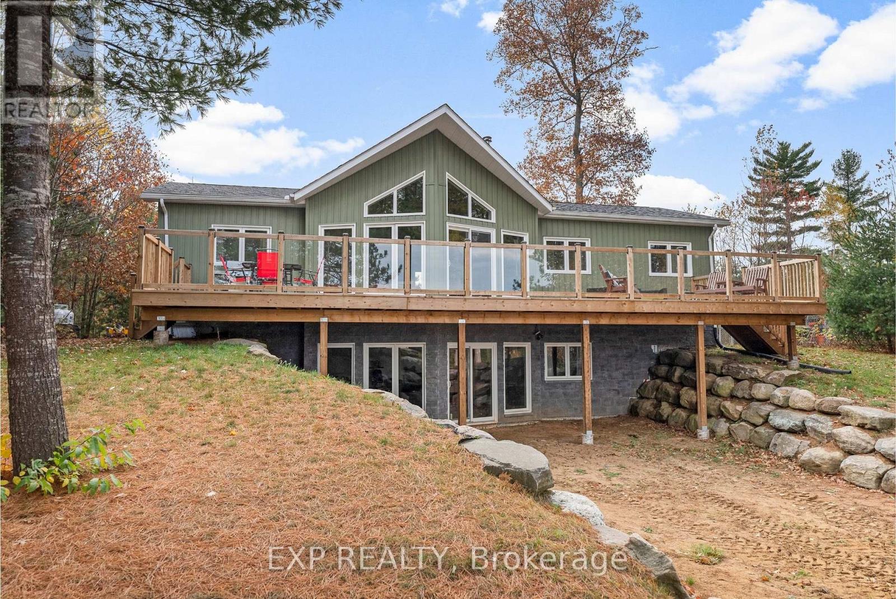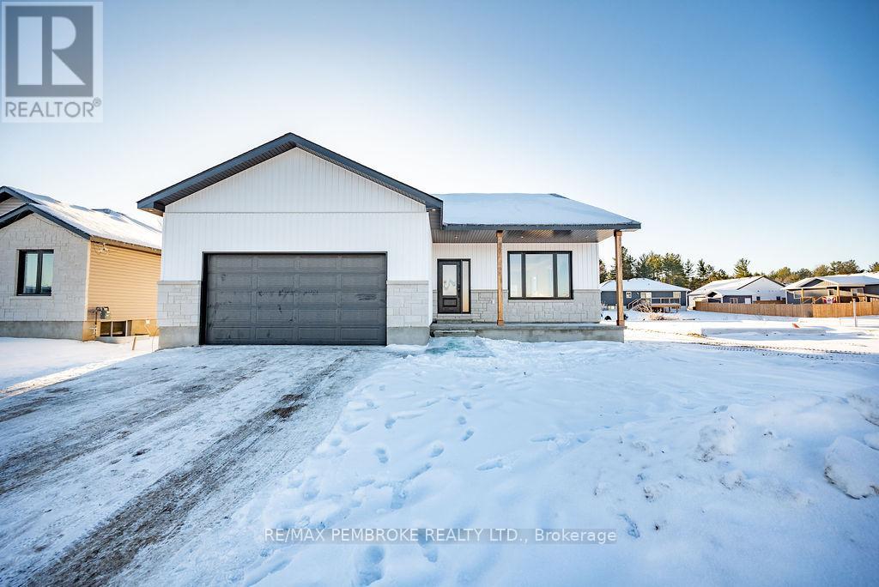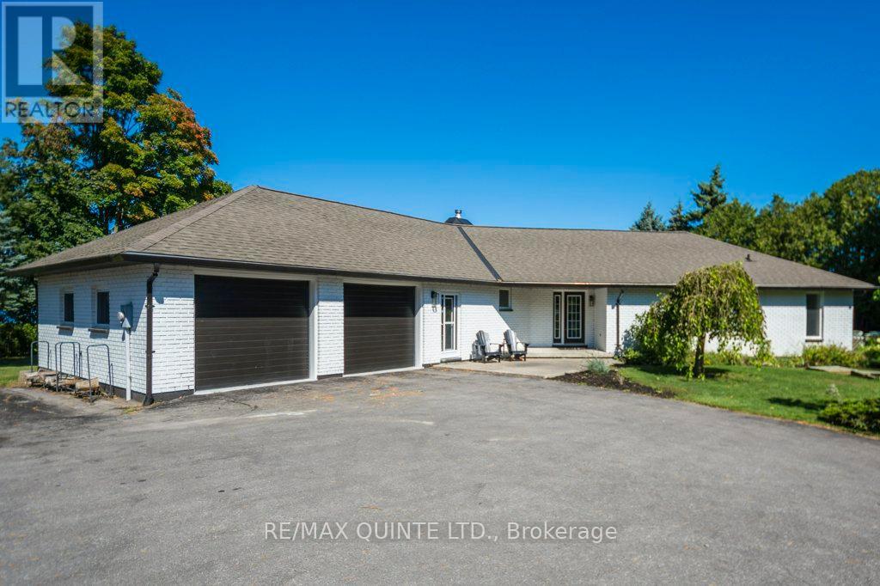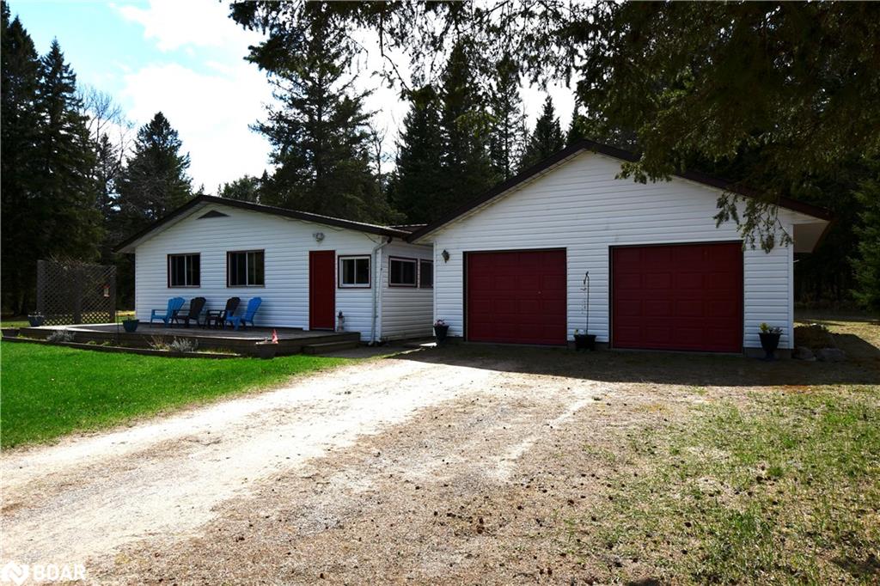
Highlights
Description
- Home value ($/Sqft)$608/Sqft
- Time on Houseful172 days
- Property typeResidential
- StyleBungalow
- Lot size1.89 Acres
- Year built1952
- Garage spaces2
- Mortgage payment
Charming bungalow on nearly 2 Private Acres! New Septic System (June 2025). Tucked away on a quiet dead-end street, this quaint 3-bedroom, 1-bath bungalow offers the perfect blend of privacy and potential. Set on a spacious 1.89-acre lot, you'll enjoy peace and quiet with nature all around. Just minutes from the beautiful 3-lake chain of Elephant, Benoir, and Baptiste Lakes ideal for boating, fishing, and year-round recreation. Recent updates include a new roof (2022), furnace (2014), and upgraded electrical box in the basement for added peace of mind. Whole Home - Generac for added protection! The partially finished basement features a cozy wood stove, perfect for chilly evenings. The detached, insulated 2-car garage is a hobbyist's dream, complete with a workbench and its own wood stove. Whether you're looking for a peaceful retreat, a family home, or a weekend getaway, this property checks all the boxes. Privacy is key and this home delivers.
Home overview
- Cooling Central air
- Heat type Forced air, propane
- Pets allowed (y/n) No
- Sewer/ septic Septic tank
- Utilities Electricity connected, propane
- Construction materials Vinyl siding, wood siding, other
- Foundation Block
- Roof Asphalt shing
- Exterior features Landscaped, year round living
- Other structures Shed(s)
- # garage spaces 2
- # parking spaces 6
- Has garage (y/n) Yes
- Parking desc Detached garage, gravel
- # full baths 1
- # total bathrooms 1.0
- # of above grade bedrooms 3
- # of below grade bedrooms 1
- # of rooms 10
- Appliances Dryer, refrigerator, stove, washer
- Has fireplace (y/n) Yes
- Laundry information Lower level
- Interior features High speed internet, ceiling fan(s)
- County Haliburton
- Area Dysart et al
- Water source Dug well
- Zoning description Rr-5
- Lot desc Rural, irregular lot, ample parking, beach, cul-de-sac, landscaped, quiet area, shopping nearby
- Lot dimensions 242 x
- Approx lot size (range) 0.5 - 1.99
- Lot size (acres) 1.89
- Basement information Full, partially finished, sump pump
- Building size 805
- Mls® # 40726212
- Property sub type Single family residence
- Status Active
- Tax year 2024
- Laundry Lower
Level: Lower - Utility Lower
Level: Lower - Family room Lower
Level: Lower - Bedroom Lower
Level: Lower - Kitchen Main
Level: Main - Bathroom Main
Level: Main - Bedroom Main
Level: Main - Foyer Main
Level: Main - Living room Main
Level: Main - Bedroom Main
Level: Main
- Listing type identifier Idx

$-1,305
/ Month


