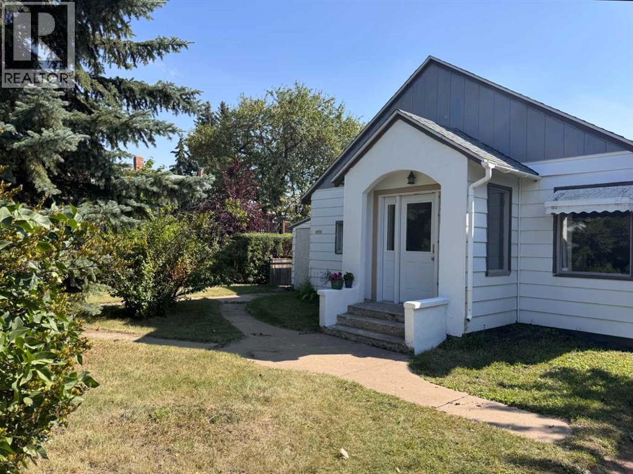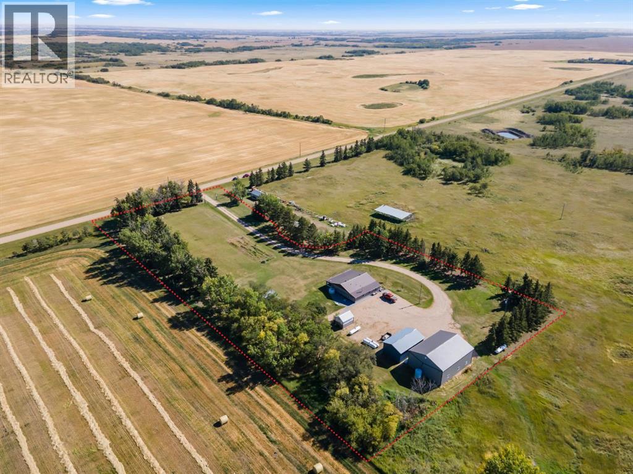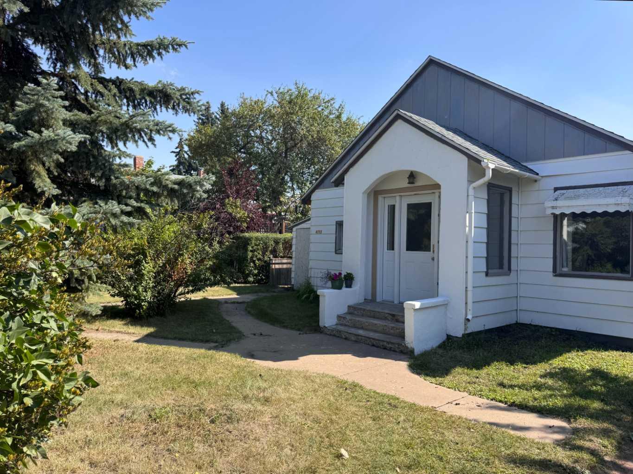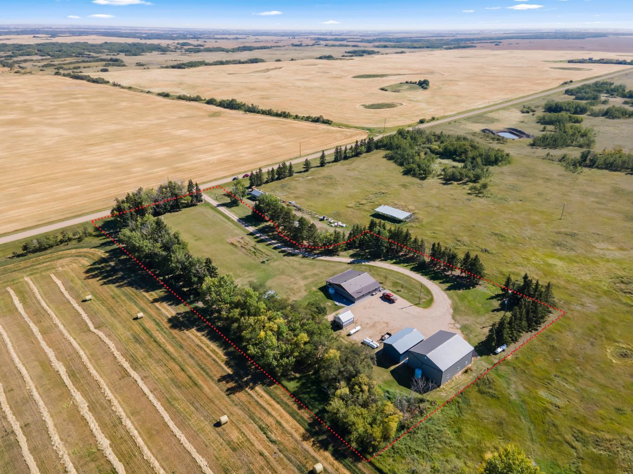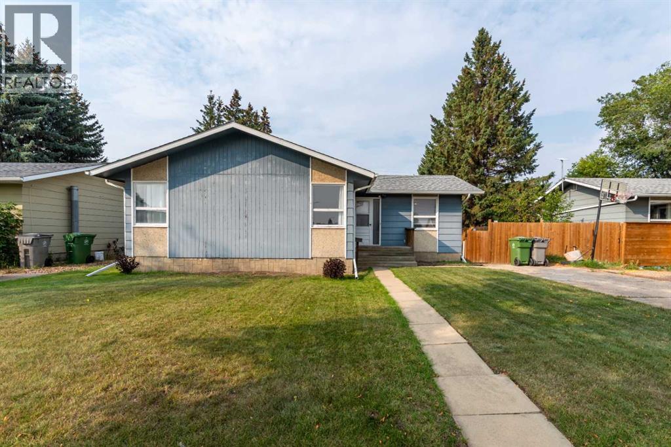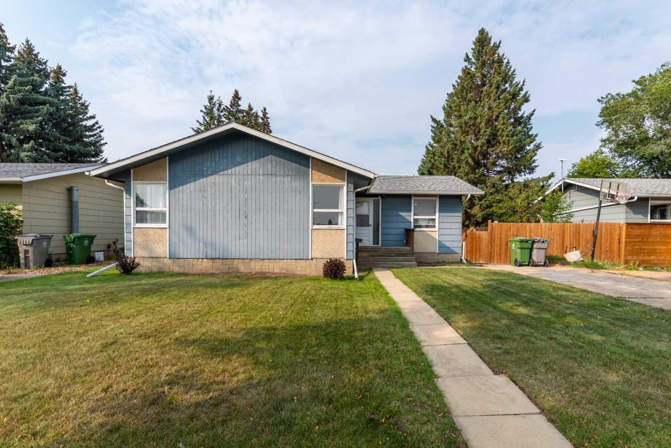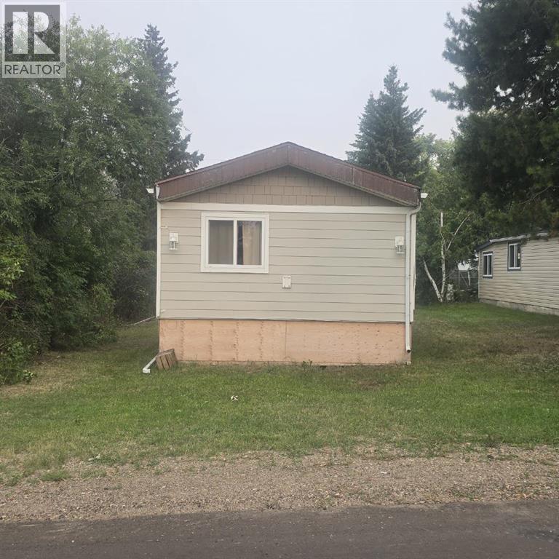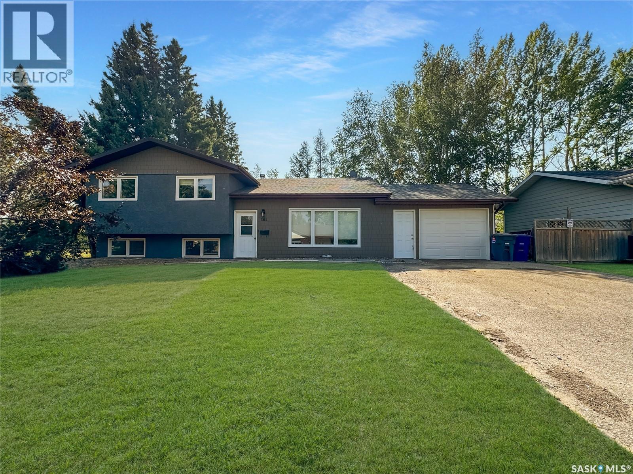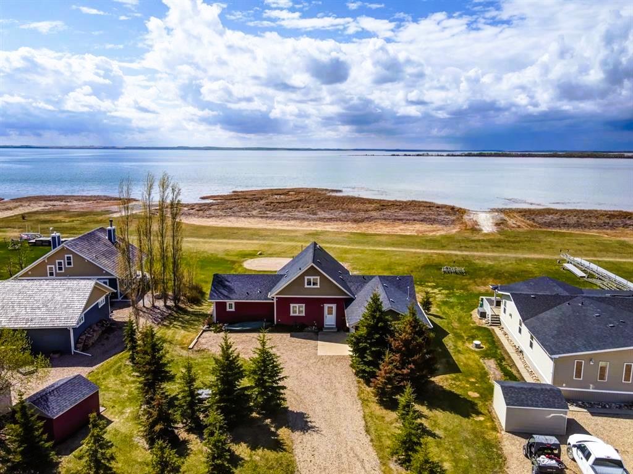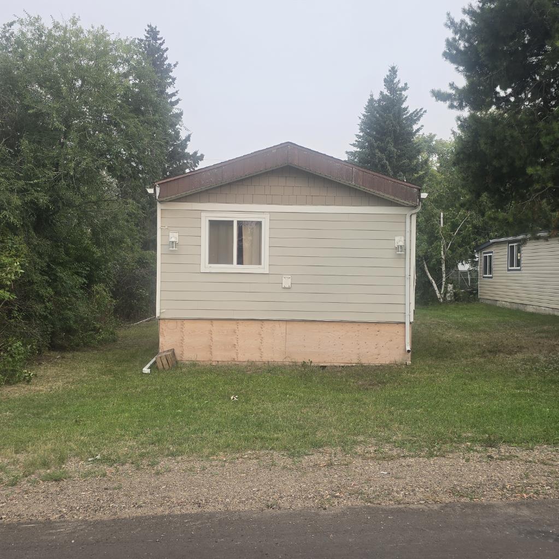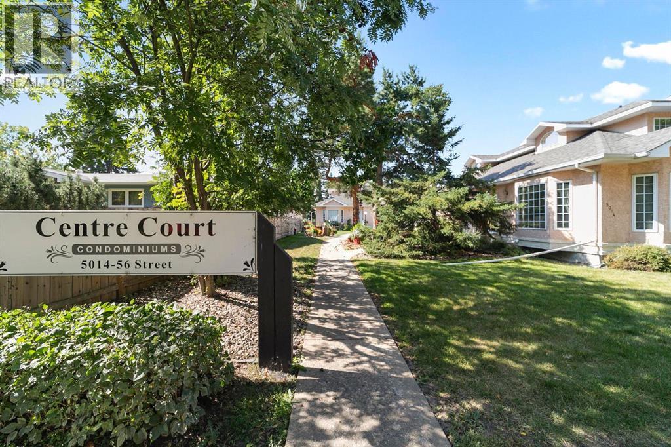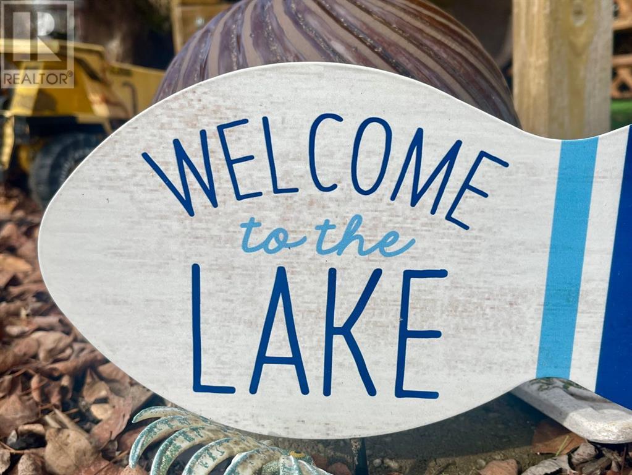
Highlights
Description
- Home value ($/Sqft)$406/Sqft
- Time on Houseful163 days
- Property typeSingle family
- StyleCottage
- Lot size0.27 Acre
- Mortgage payment
Escape to your very own piece of paradise at Hardisty Lake where you can unwind & create cherished memories with family & friends. This charming cabin offers the perfect blend of comfort & convenience situated within the scenic town limits of Hardisty, Alberta. The cozy cabin boasts a prime location directly across from the sandy public beach & a short drive to the golf course. With three bedrooms, a well-appointed bathroom & additional features including a cozy wood stove, large storage room, shed, shingles replaced/2024. Head outside & enjoy the surroundings, property is situated on a large treed lot (.27 acre), providing privacy & serenity. The landscaped front patio is perfect for entertaining, enjoy your morning coffee on the covered front deck. With direct access to the public beach just steps away you won’t want to miss your opportunity to own a piece of paradise. (id:63267)
Home overview
- Cooling None
- Heat source Wood
- Heat type Wood stove
- # total stories 1
- Construction materials Wood frame
- Fencing Not fenced
- # parking spaces 2
- # full baths 1
- # total bathrooms 1.0
- # of above grade bedrooms 3
- Flooring Laminate
- Has fireplace (y/n) Yes
- Lot dimensions 0.27
- Lot size (acres) 0.27
- Building size 640
- Listing # A2206013
- Property sub type Single family residence
- Status Active
- Storage 2.262m X 2.31m
Level: Main - Bedroom 2.21m X 2.31m
Level: Main - Kitchen 3.505m X 3.048m
Level: Main - Primary bedroom 2.362m X 3.481m
Level: Main - Bedroom 2.438m X 2.31m
Level: Main - Living room 4.215m X 3.505m
Level: Main - Bathroom (# of pieces - 3) Measurements not available
Level: Main
- Listing source url Https://www.realtor.ca/real-estate/28078895/24-lakeview-drive-hardisty
- Listing type identifier Idx

$-693
/ Month

