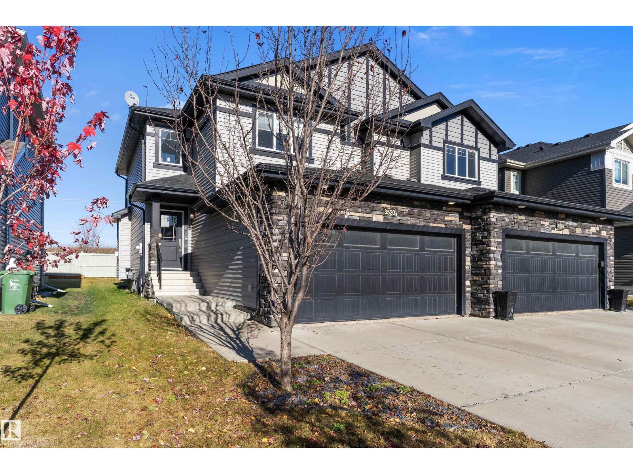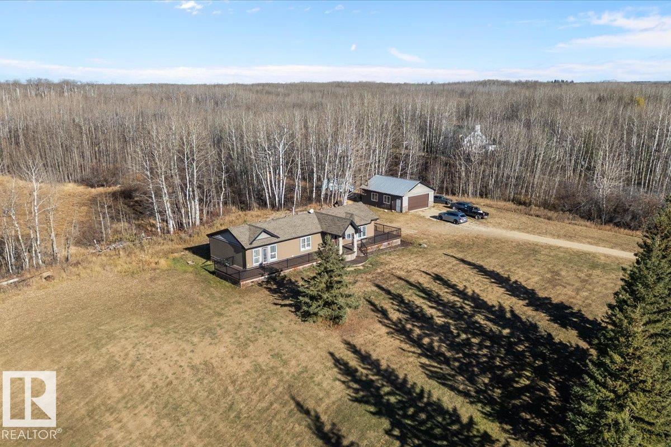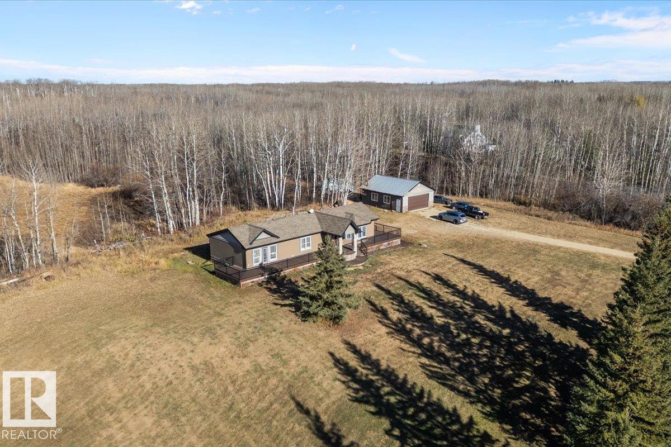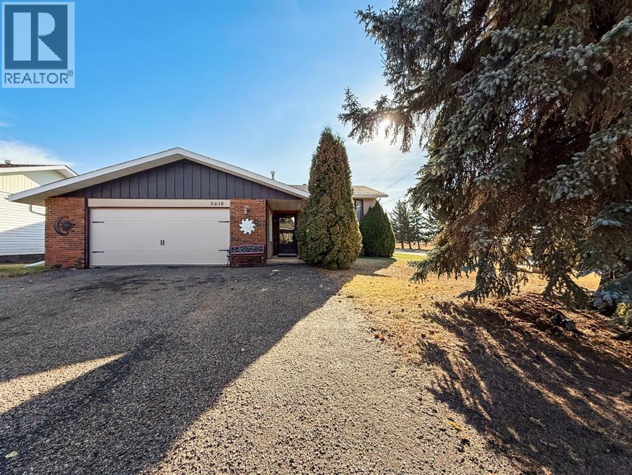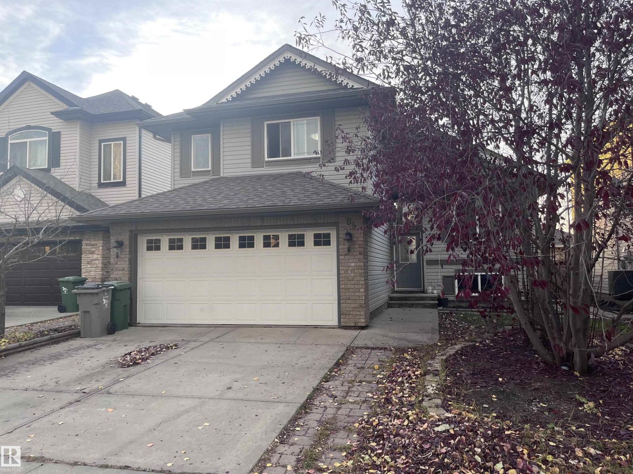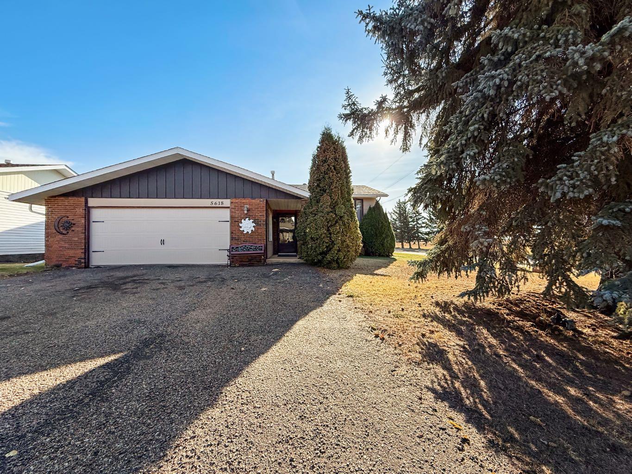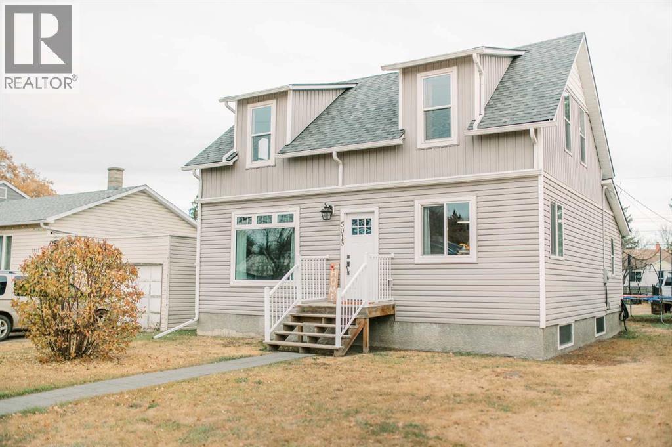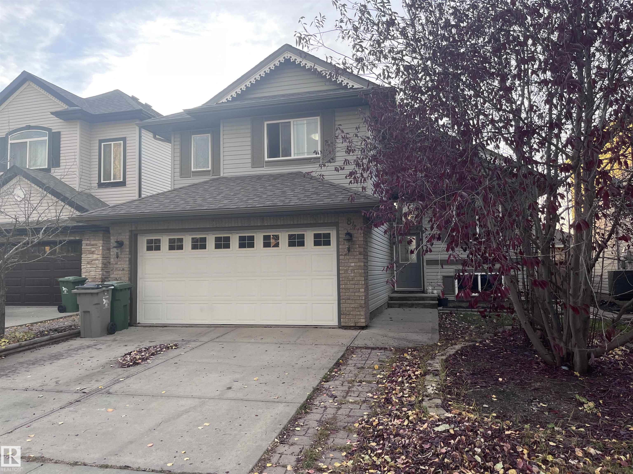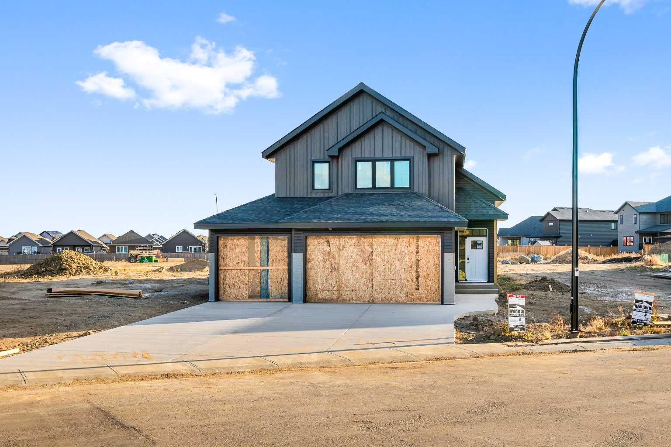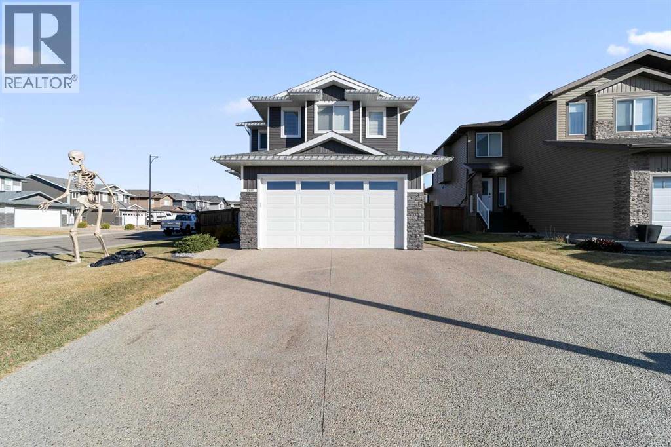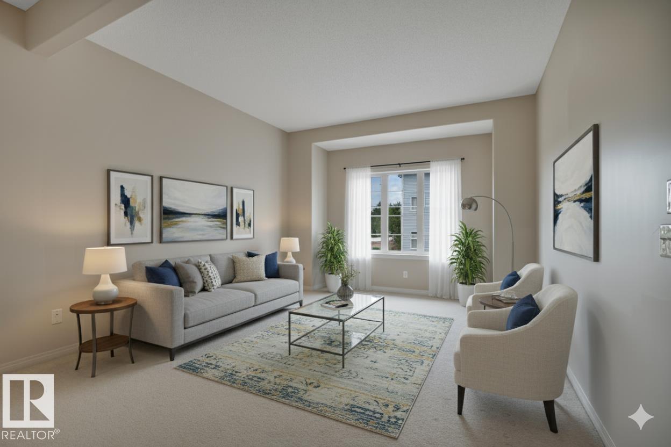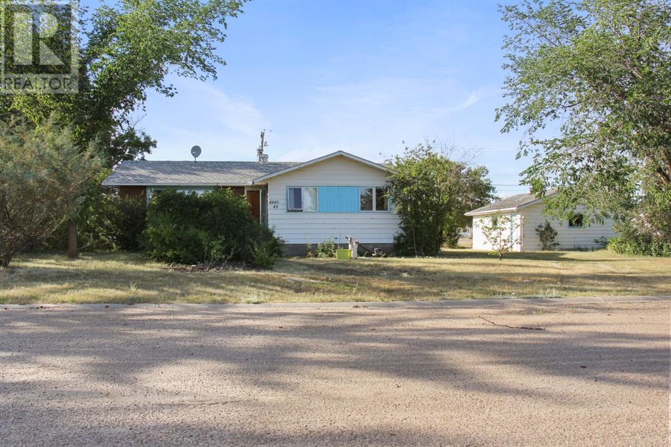
Highlights
Description
- Home value ($/Sqft)$131/Sqft
- Time on Houseful442 days
- Property typeSingle family
- StyleBungalow
- Lot size6,000 Sqft
- Year built1965
- Garage spaces2
- Mortgage payment
This delightful 1,224 square foot bungalow on 2 lots in the welcoming community of Hardisty is the perfect blend of comfort, convenience, and space for your family. While the house does require a little work to make it your own, the potential is easily seen. The main floor features three spacious and bright bedrooms, ideal for accommodating your family or guests. The large living room, filled with natural light, provides a perfect space for relaxing and entertaining. The generously sized eat-in kitchen is designed for family meals and gatherings, offering abundant storage cupboards to keep everything neatly organized. Convenience is key with the main floor laundry room located just off the kitchen, complete with ample storage space. This area also provides easy access to a separate side entrance, which leads directly to the basement. The basement includes an additional bedroom, offering privacy and extra living space. The exterior of the property boasts a detached 2-car garage, measuring 22 x 24, with a concrete floor—perfect for parking, storage, or even a workshop. Situated on a generous 50 x 120 corner lot, this home offers extra privacy and space, with plenty of room for outdoor activities or future landscaping. With its flowing layout and thoughtful design, this charming Hardisty bungalow is an excellent choice for families or anyone looking to enjoy the tranquility of small-town living. (id:55581)
Home overview
- Cooling None
- Heat type Forced air
- # total stories 1
- Fencing Fence, partially fenced
- # garage spaces 2
- # parking spaces 4
- Has garage (y/n) Yes
- # full baths 2
- # total bathrooms 2.0
- # of above grade bedrooms 4
- Flooring Concrete, laminate, other
- Community features Golf course development, lake privileges
- Subdivision Hardisty
- Directions 2191807
- Lot desc Fruit trees
- Lot dimensions 6000
- Lot size (acres) 0.14097744
- Building size 1224
- Listing # A2155262
- Property sub type Single family residence
- Status Active
- Cold room 3.225m X 2.691m
Level: Basement - Exercise room 5.41m X 2.795m
Level: Basement - Bedroom 6.553m X 3.328m
Level: Basement - Bathroom (# of pieces - 3) Level: Basement
- Family room 4.776m X 3.886m
Level: Basement - Storage 4.115m X 2.795m
Level: Basement - Bedroom 2.871m X 2.667m
Level: Main - Eat in kitchen 5.867m X 3.328m
Level: Main - Living room 5.31m X 3.633m
Level: Main - Bathroom (# of pieces - 4) Level: Main
- Bedroom 3.225m X 3.024m
Level: Main - Bedroom 3.633m X 2.871m
Level: Main - Laundry 3.225m X 2.006m
Level: Main
- Listing source url Https://www.realtor.ca/real-estate/27271304/4840-48-street-hardisty-hardisty
- Listing type identifier Idx

$-427
/ Month

