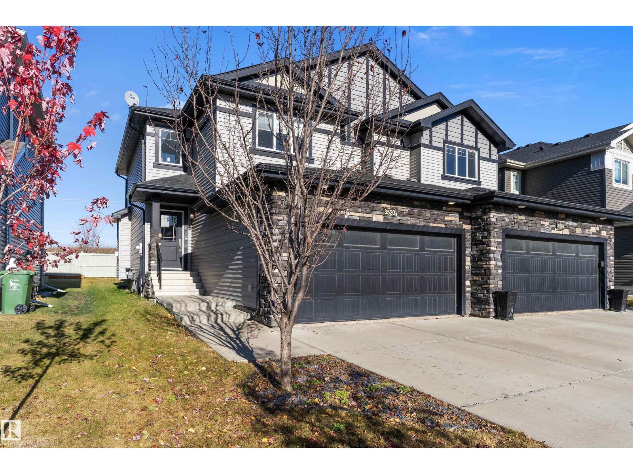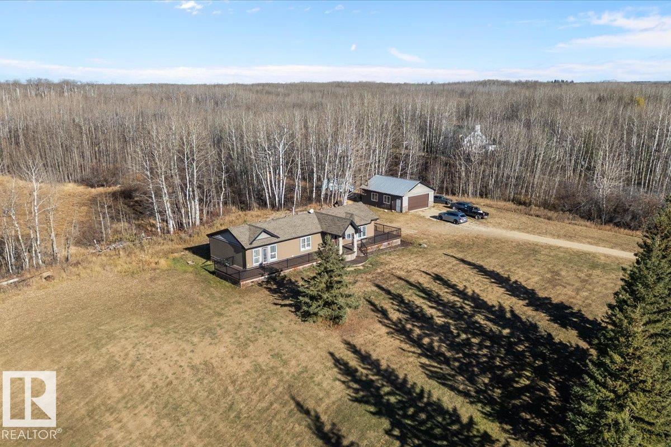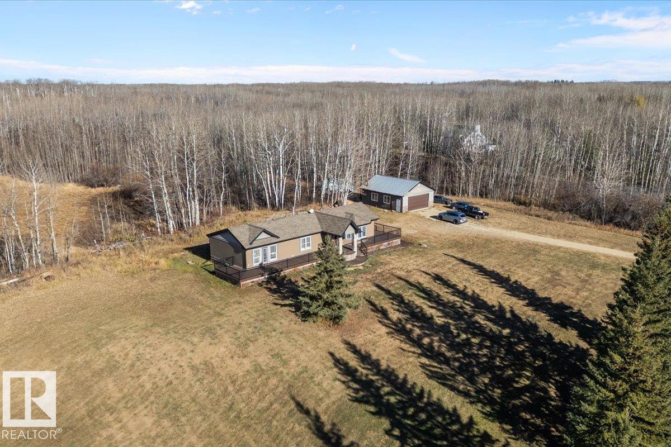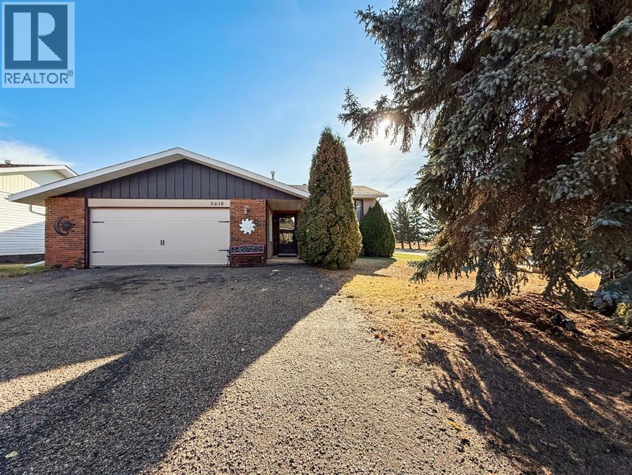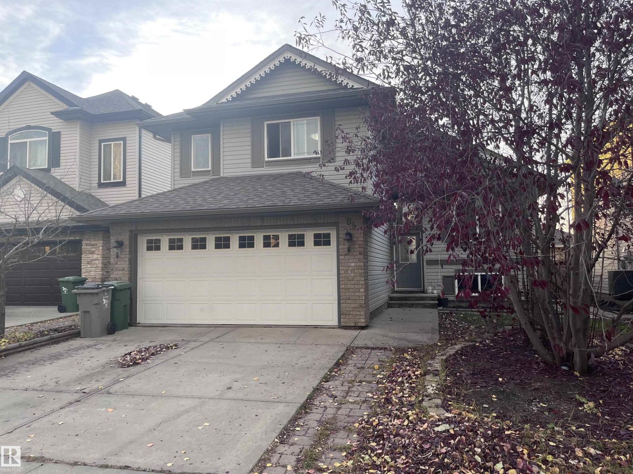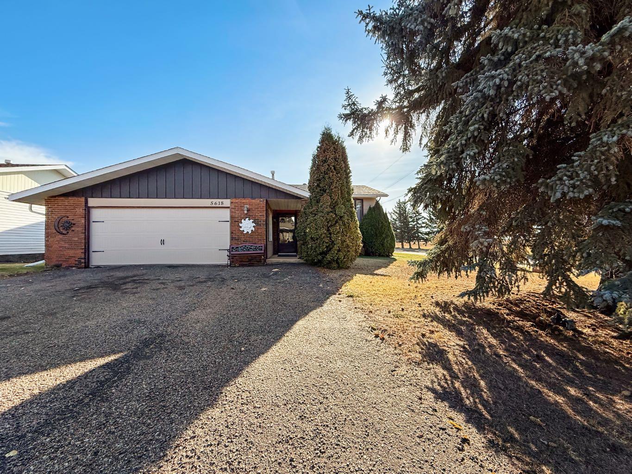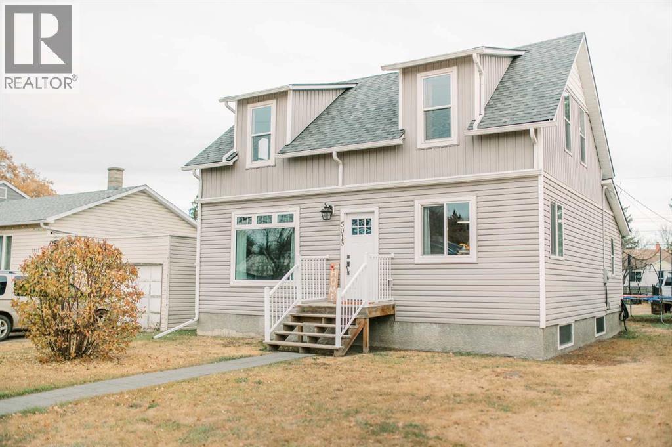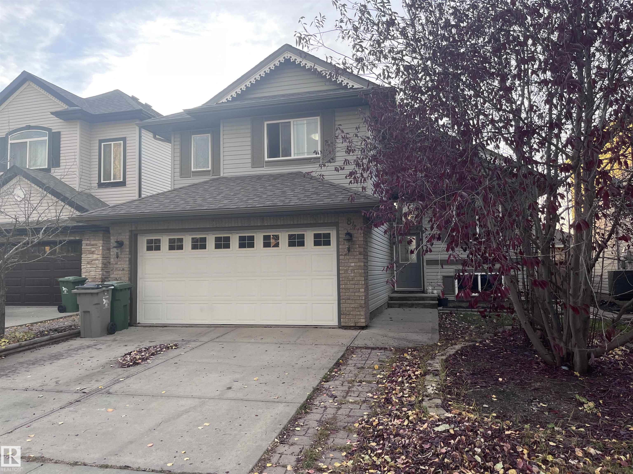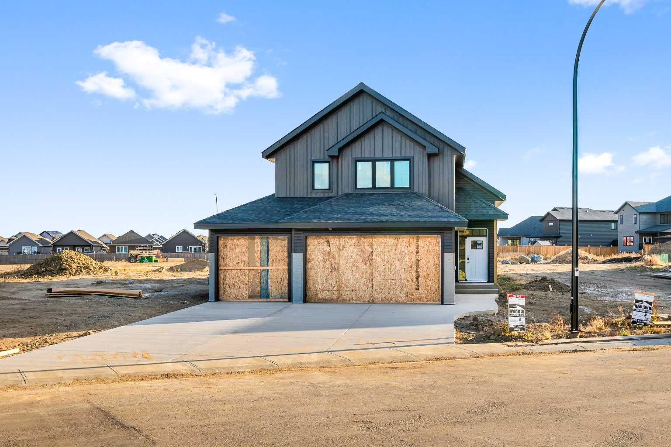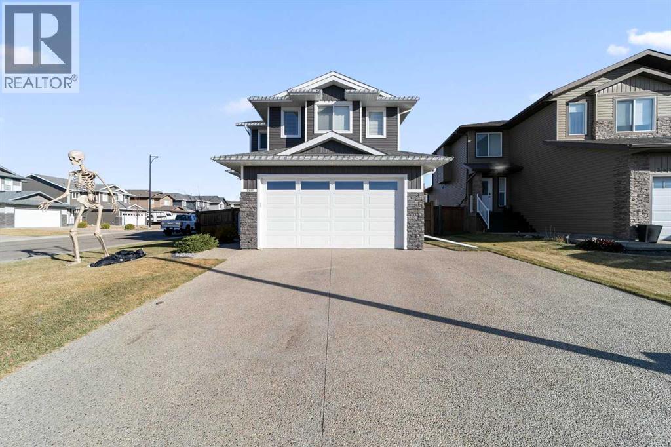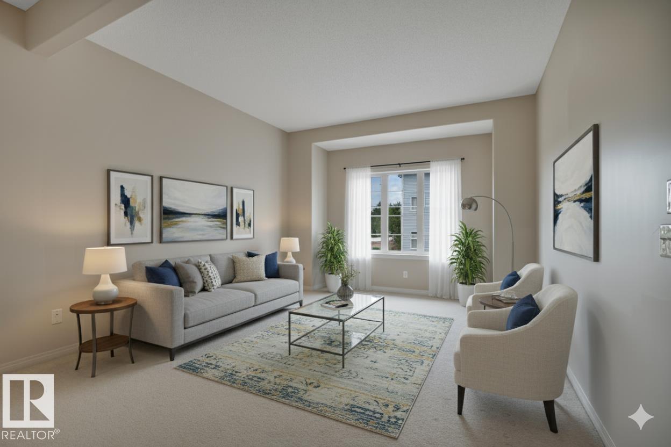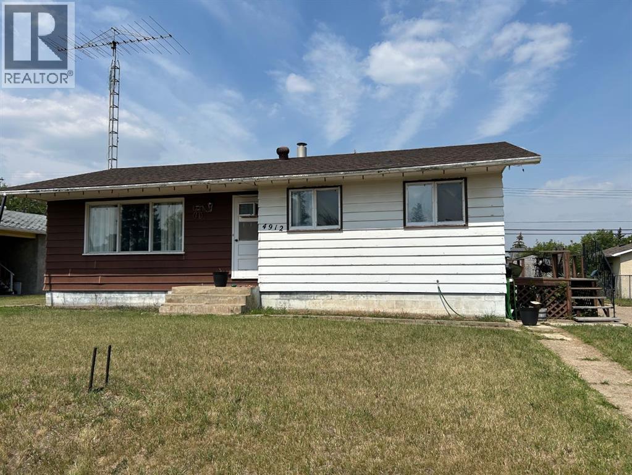
Highlights
Description
- Home value ($/Sqft)$117/Sqft
- Time on Houseful99 days
- Property typeSingle family
- StyleBungalow
- Year built1964
- Garage spaces2
- Mortgage payment
Welcome the the lovely town of Hardisty, where this 5 bedroom, 2 bathroom home is ideally located blending affordability and a property full of value. Granting you a oversized lot, with a double car garage; a fantastic combination for anyone wanting to enjoy the outdoors and to have your perfect man cave. The charming kitchen boasts an abundance of cabinetry and provides ample space for you to whip up your favorite dishes. You have an appointed dining room that leads into your sunny living room for the ideal space to unwind. The main floor has 3 bedrooms and a full 4 piece bathroom. Down the stairs, you have 2 bedrooms, a family room plus a 3 piece bathroom. You will appreciate upgrades such as flooring, main floor bathroom vanity with sink, , kitchen appliances, electrical and shingles. The deck will be your perfect spot to relish the morning sunrises, the evening sunsets, and everything in between! Hardisty features an array of attractions, such as Hardisty Lake, the Lakeview Golf Course, and numerous picturesque walking trails. Come make this property your home! (id:63267)
Home overview
- Cooling None
- Heat type Forced air
- # total stories 1
- Fencing Partially fenced
- # garage spaces 2
- # parking spaces 4
- Has garage (y/n) Yes
- # full baths 2
- # total bathrooms 2.0
- # of above grade bedrooms 5
- Flooring Carpeted, laminate, other
- Community features Fishing
- Subdivision Hardisty
- Directions 1993373
- Lot dimensions 9000
- Lot size (acres) 0.21146616
- Building size 1076
- Listing # A2240602
- Property sub type Single family residence
- Status Active
- Family room 2.819m X 5.081m
Level: Basement - Bedroom 2.463m X 3.301m
Level: Basement - Bedroom 3.429m X 4.115m
Level: Basement - Bathroom (# of pieces - 3) 1.448m X 2.033m
Level: Basement - Laundry 4.014m X 4.014m
Level: Basement - Primary bedroom 3.405m X 3.405m
Level: Main - Living room 3.557m X 5.182m
Level: Main - Kitchen 3.048m X 2.819m
Level: Main - Bedroom 3.405m X 2.743m
Level: Main - Bathroom (# of pieces - 4) 2.134m X 3.024m
Level: Main - Bedroom 2.643m X 3.024m
Level: Main - Dining room 2.21m X 2.515m
Level: Main
- Listing source url Https://www.realtor.ca/real-estate/28618084/4912-49-street-hardisty-hardisty
- Listing type identifier Idx

$-336
/ Month

