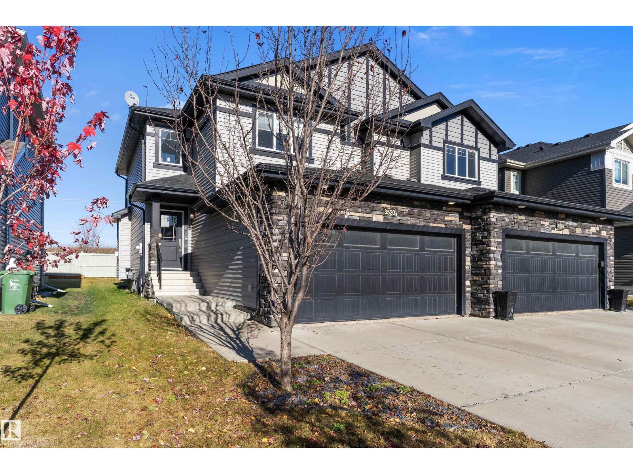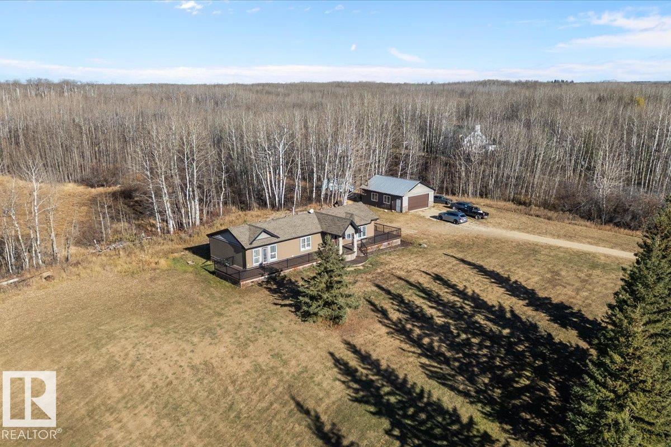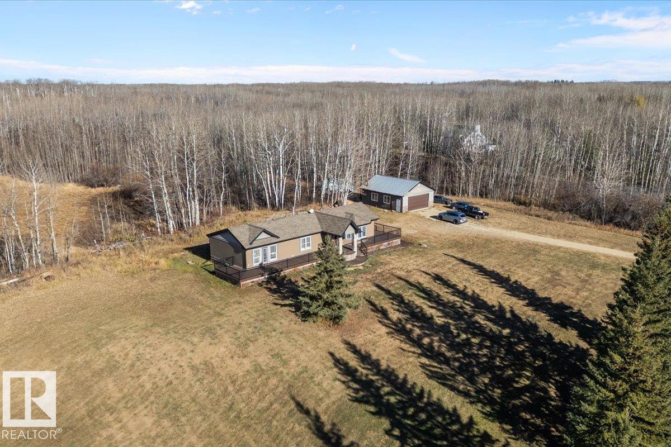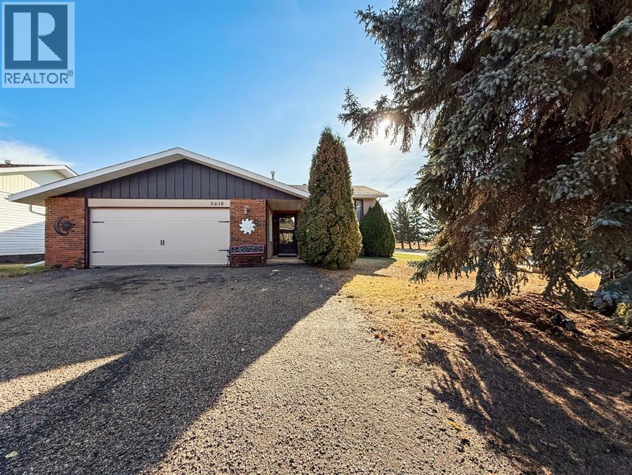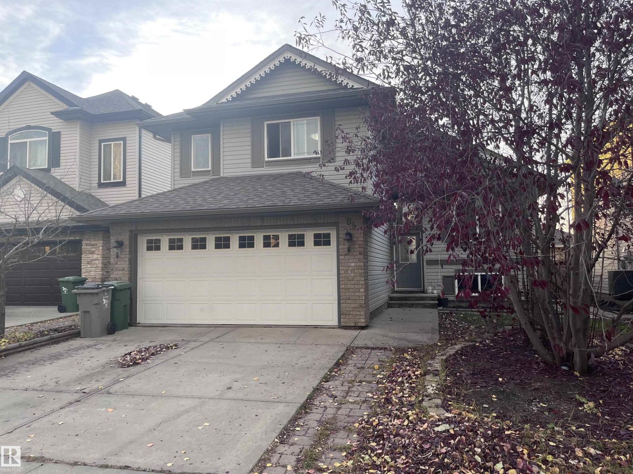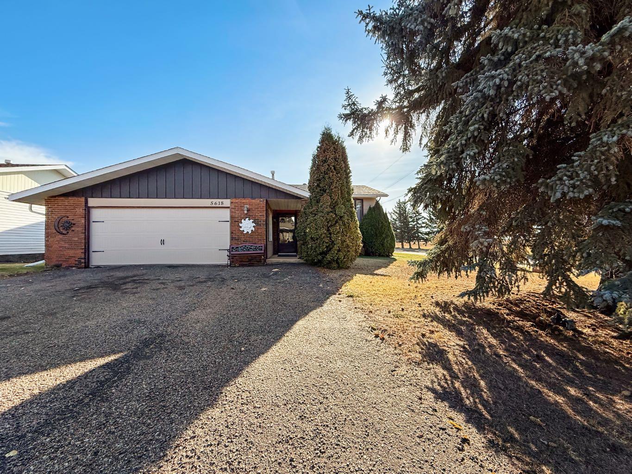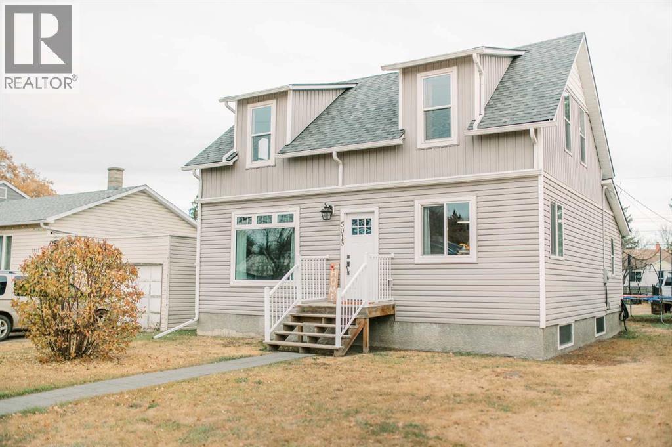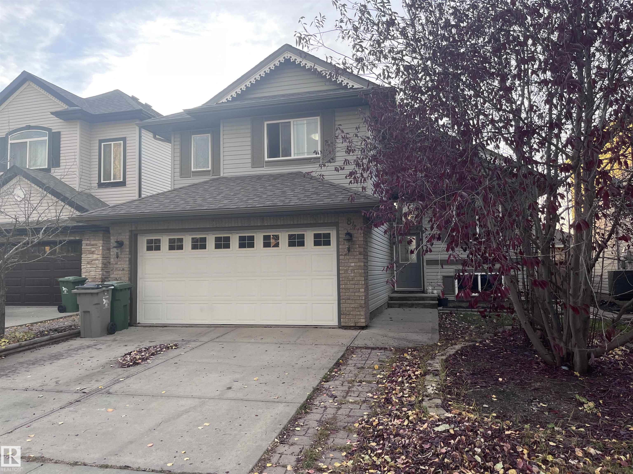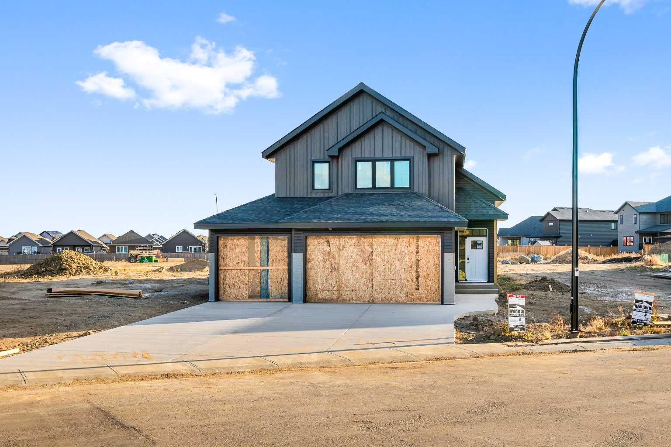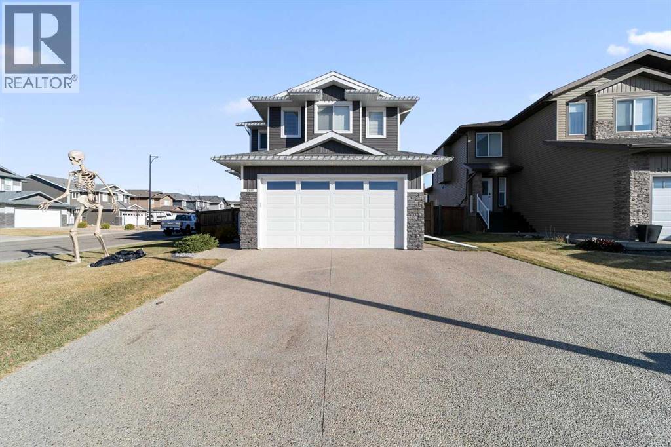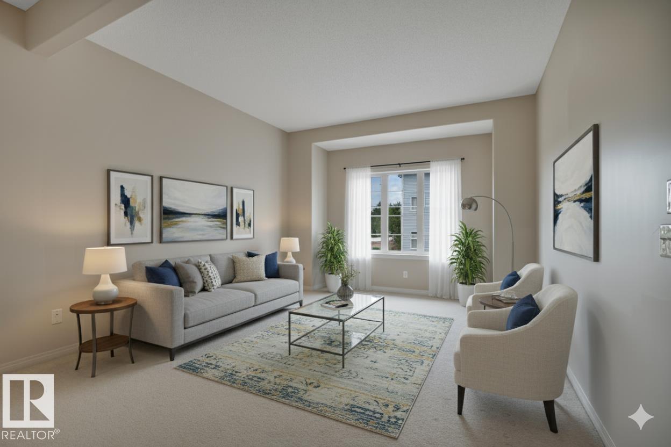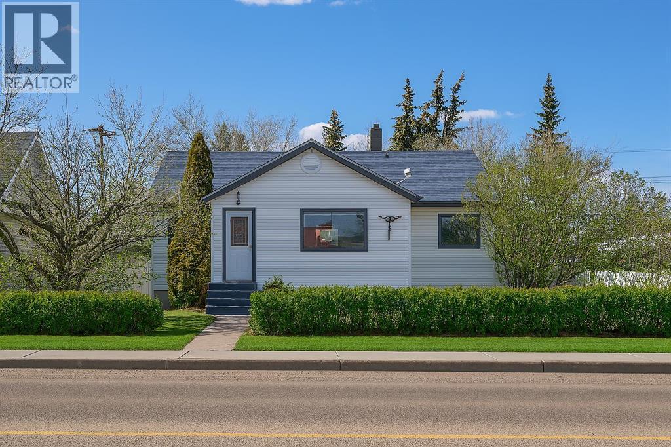
Highlights
Description
- Home value ($/Sqft)$122/Sqft
- Time on Houseful111 days
- Property typeSingle family
- StyleBungalow
- Year built1954
- Garage spaces1
- Mortgage payment
Move on In!! This is not your average bungalow - starting with immense curb appeal from the front yard to the useful backyard and deck! The yard is partially fenced with a storage shed and detached garage! The main level of this home offers just over 1,000 square feet of thoughtfully designed space! Which features hardwood flooring, two bright bedrooms and an updated full bathroom, alongside the convenience of main floor laundry. The eat-in kitchen has lots of storage and cabinet space! Going downstairs is the finished basement that showcases a spacious living room perfect for entertaining, a large bedroom for guests, and an additional 4-piece bathroom for added comfort. The home features vinyl siding, newer shingles and a new Hot Water Tank in 2022! Nestled in a welcoming community that features a lake, golf course, parks and playgrounds, grocery store, hospital, shopping, walking trails and more! (id:63267)
Home overview
- Cooling None
- Heat type Forced air
- # total stories 1
- Construction materials Wood frame
- Fencing Partially fenced
- # garage spaces 1
- # parking spaces 3
- Has garage (y/n) Yes
- # full baths 2
- # total bathrooms 2.0
- # of above grade bedrooms 3
- Flooring Hardwood, linoleum, tile, vinyl
- Community features Golf course development, lake privileges, fishing
- Subdivision Hardisty
- Directions 2146932
- Lot dimensions 6000
- Lot size (acres) 0.14097744
- Building size 1024
- Listing # A2237328
- Property sub type Single family residence
- Status Active
- Bedroom 4.724m X 2.896m
Level: Basement - Living room 6.986m X 3.633m
Level: Basement - Storage 3.658m X 3.633m
Level: Basement - Furnace 3.911m X 2.819m
Level: Basement - Bathroom (# of pieces - 4) 1.524m X 2.566m
Level: Basement - Bedroom 3.405m X 2.947m
Level: Main - Living room 4.139m X 5.157m
Level: Main - Other 2.134m X 1.091m
Level: Main - Primary bedroom 4.039m X 3.862m
Level: Main - Bathroom (# of pieces - 4) 1.701m X 2.109m
Level: Main - Eat in kitchen 5.995m X 2.643m
Level: Main - Other 1.524m X 1.219m
Level: Main - Laundry 2.31m X 3.1m
Level: Main
- Listing source url Https://www.realtor.ca/real-estate/28564528/4936-49-street-hardisty-hardisty
- Listing type identifier Idx

$-333
/ Month

