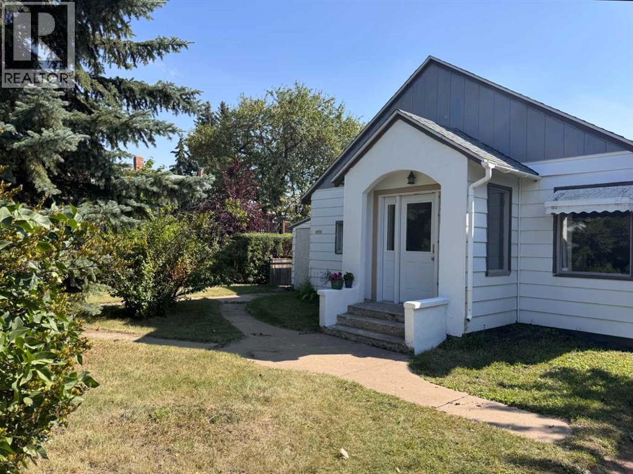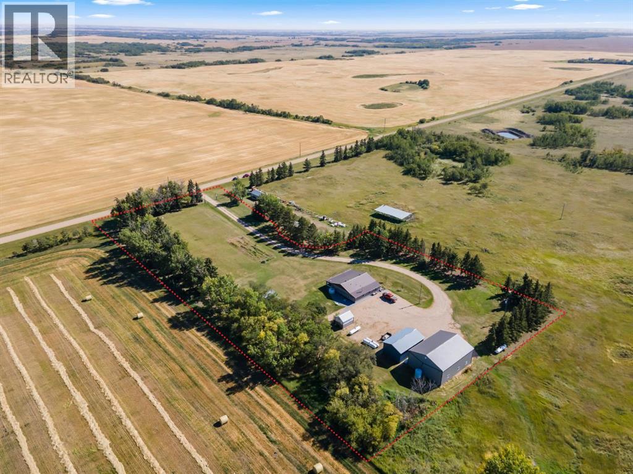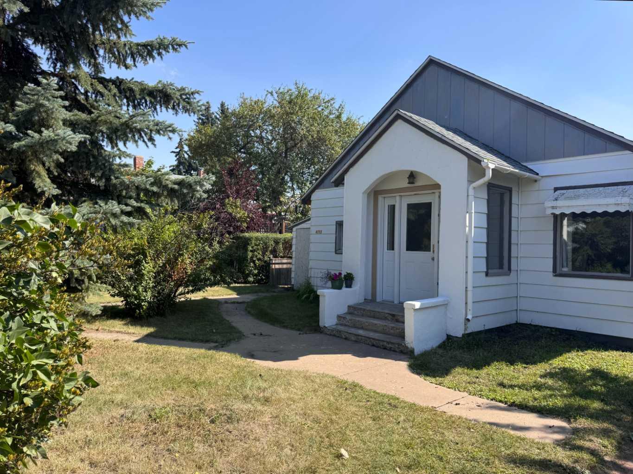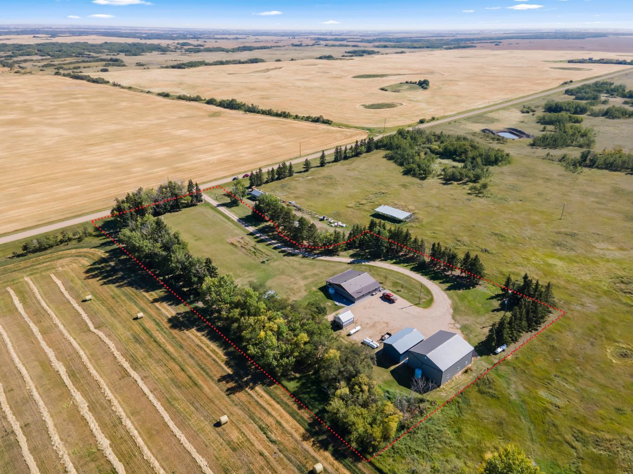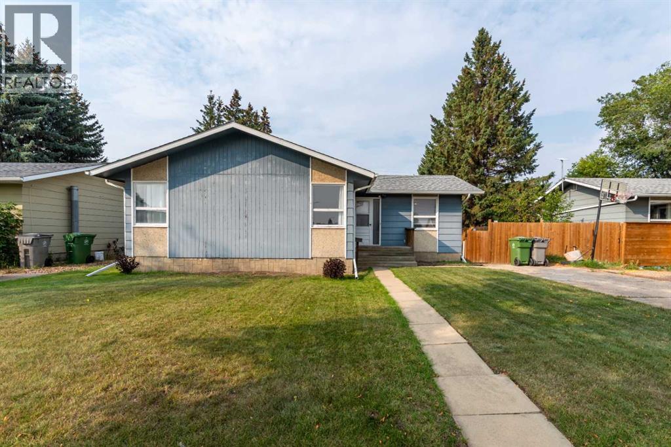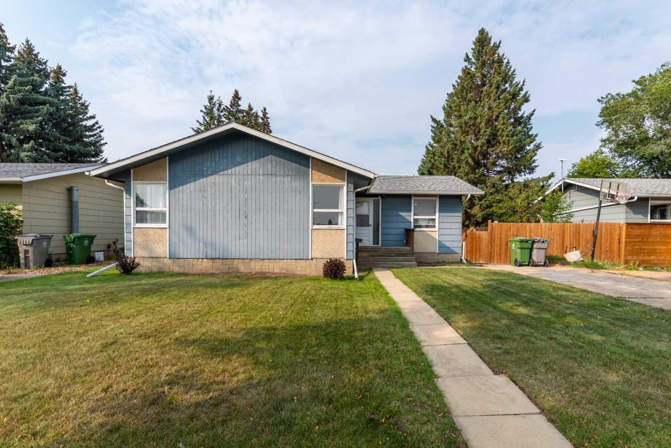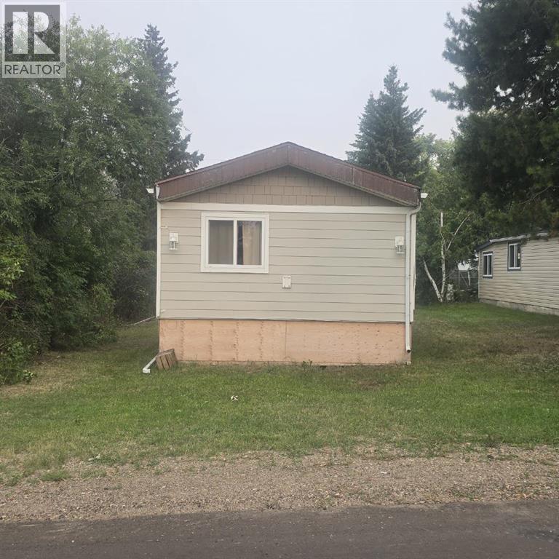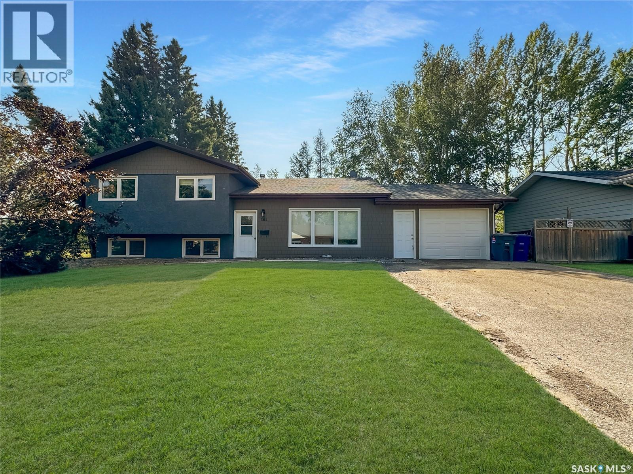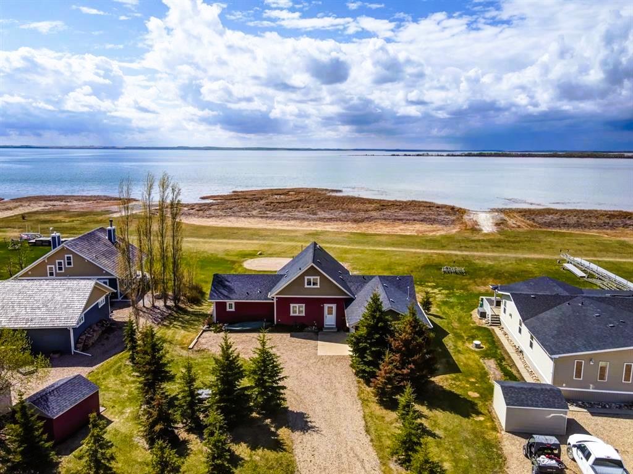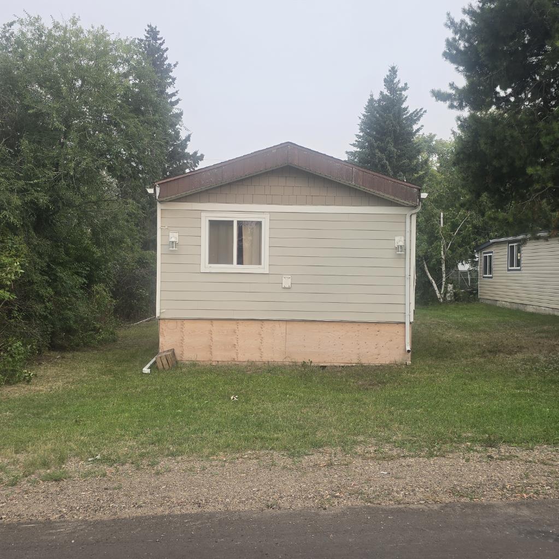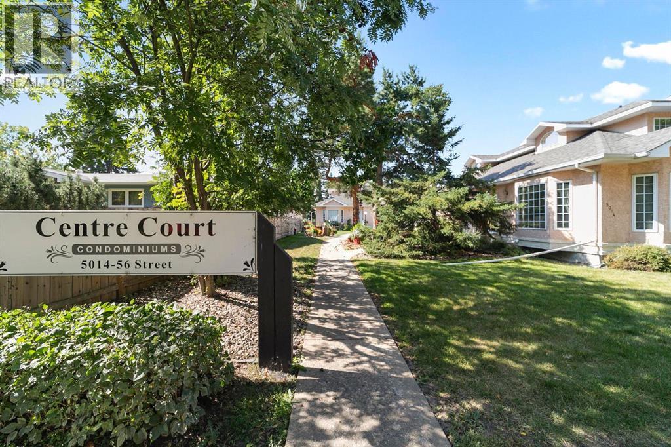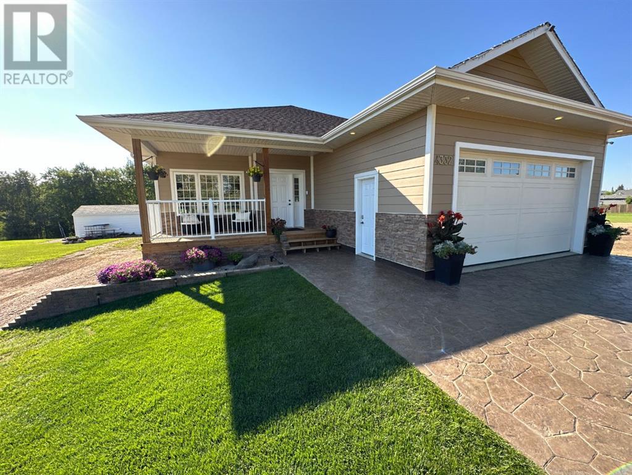
Highlights
Description
- Home value ($/Sqft)$306/Sqft
- Time on Houseful168 days
- Property typeSingle family
- StyleBungalow
- Year built2016
- Garage spaces2
- Mortgage payment
Step into 4332 51 Avenue and prepare to be amazed! As you approach the property, you'll be welcomed by a lush and beautifully landscaped yard, complete with a striking stamped concrete driveway leading to a double attached garage featuring epoxy flooring. But that's not all - the garage is a car enthusiast's dream with a remote-controlled fan, hot and cold hose bibs, urinal, sink, motion sensor exhaust fan, and air intake fan. As you step through the front door, get ready to be wowed by the open-concept living room, dining room, and kitchen. The living room is bathed in natural light and features a cozy thermostat-controlled gas fireplace and remote-controlled ceiling fans. The modern kitchen is a chef's delight with sleek appliances, USB receptacles, ample cupboard space, and a spacious kitchen island providing plenty of room for meal prep. The main floor also accommodates a convenient laundry room, a secondary bedroom, and the luxurious primary bedroom with an ensuite featuring a large soaker tub and a refreshing rain shower. And that's just the main floor! On the lower level, discover a fully equipped kitchen, a comfortable living room, a luxurious 4-piece bathroom, and two additional bedrooms. The utility room boasts on-demand hot water, a softener, and a high-efficiency furnace. But the real showstopper is the backyard! Step outside to find a cedar deck with an aluminum railing, perfect for entertaining and BBQ season. And if that's not enough, the deck leads to a stamped concrete pad housing a hot tub with a secluded privacy screen and electrical plug-ins. Adjacent to the hot tub is a large fireplace pad, creating the ultimate outdoor retreat. This home is a must-see! (id:55581)
Home overview
- Cooling Central air conditioning
- Heat source Natural gas
- Heat type Forced air
- # total stories 1
- Construction materials Icf block
- Fencing Not fenced
- # garage spaces 2
- # parking spaces 4
- Has garage (y/n) Yes
- # full baths 3
- # total bathrooms 3.0
- # of above grade bedrooms 4
- Flooring Vinyl
- Has fireplace (y/n) Yes
- Community features Golf course development, lake privileges, fishing
- Lot desc Landscaped, lawn
- Lot dimensions 6000
- Lot size (acres) 0.14097744
- Building size 1275
- Listing # A2204645
- Property sub type Single family residence
- Status Active
- Bedroom 4.852m X 3.938m
Level: Basement - Storage 1.295m X 5.029m
Level: Basement - Other 4.749m X 8.281m
Level: Basement - Bedroom 3.734m X 4.368m
Level: Basement - Bathroom (# of pieces - 4) 1.472m X 2.539m
Level: Basement - Hall 4.343m X 1.195m
Level: Basement - Furnace 2.539m X 3.1m
Level: Basement - Living room / dining room 10.339m X 5.358m
Level: Main - Bathroom (# of pieces - 4) 2.972m X 1.472m
Level: Main - Hall 3.353m X 1.015m
Level: Main - Other 0.634m X 2.185m
Level: Main - Bedroom 2.972m X 2.691m
Level: Main - Primary bedroom 4.09m X 5.739m
Level: Main - Laundry 2.31m X 1.929m
Level: Main - Bathroom (# of pieces - 4) 1.472m X 2.362m
Level: Main
- Listing source url Https://www.realtor.ca/real-estate/28060413/4332-51-avenue-hardisty
- Listing type identifier Idx

$-1,040
/ Month

