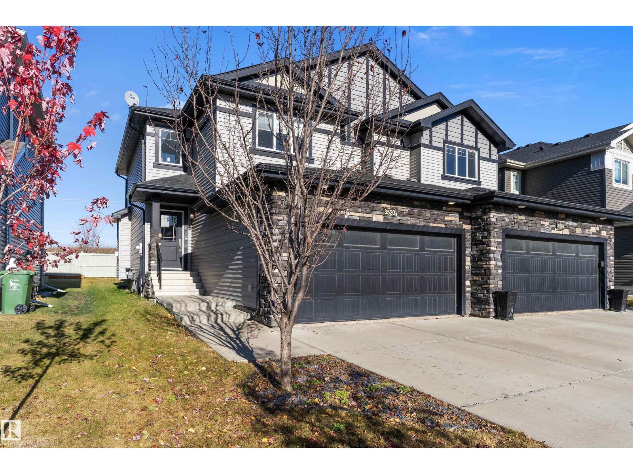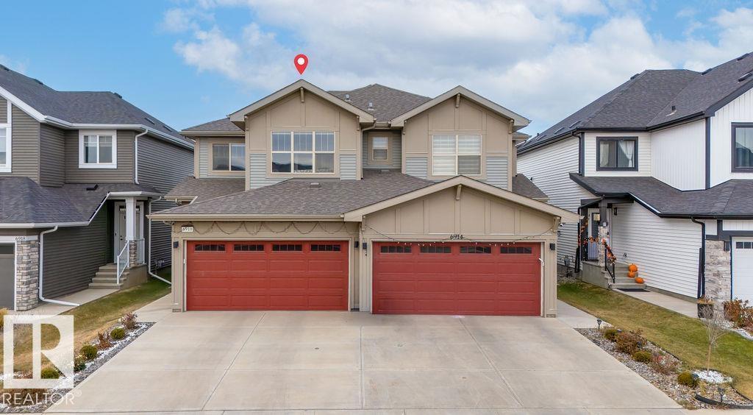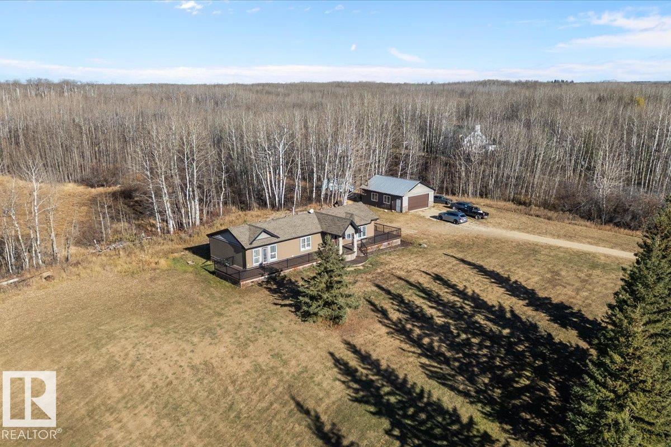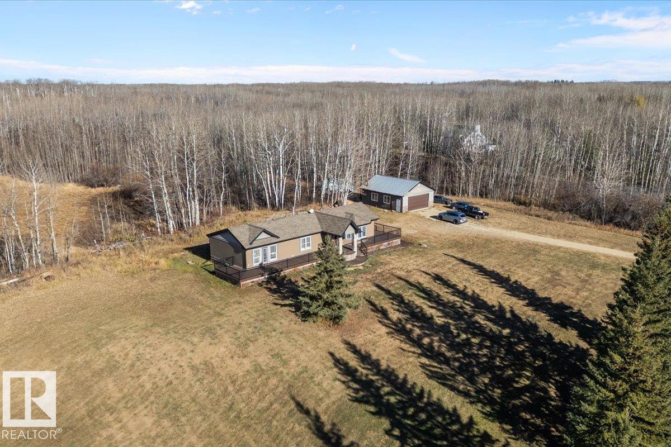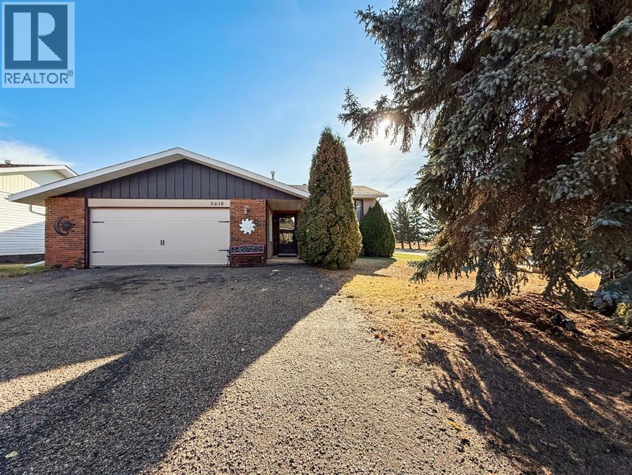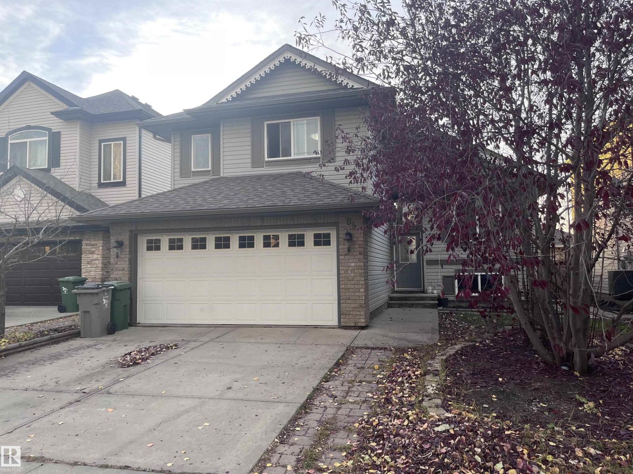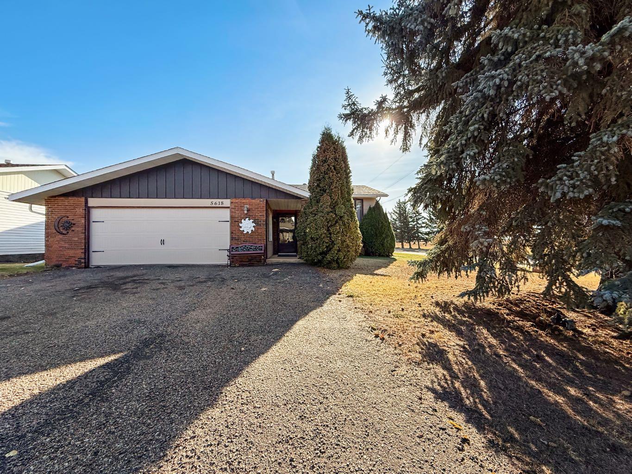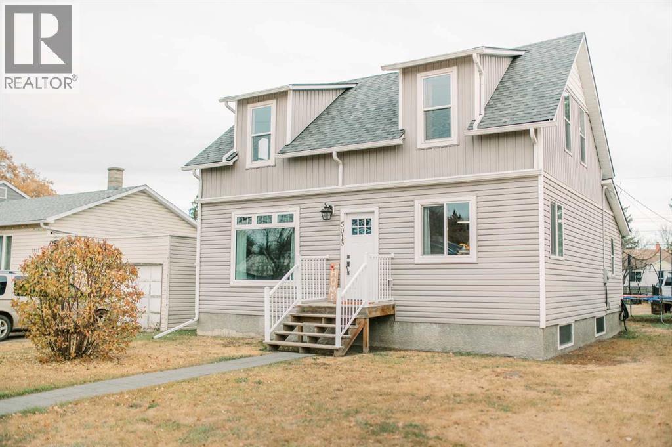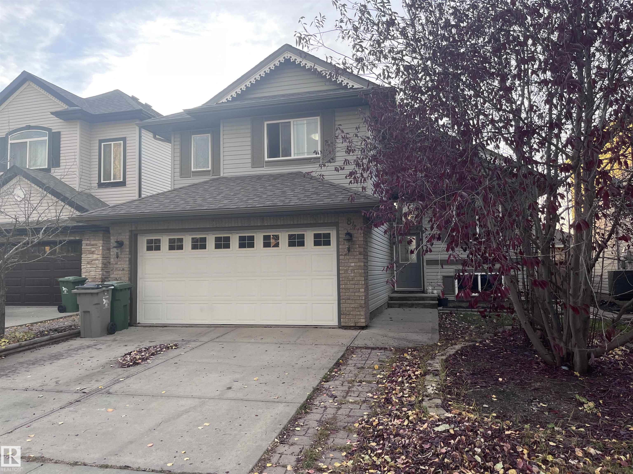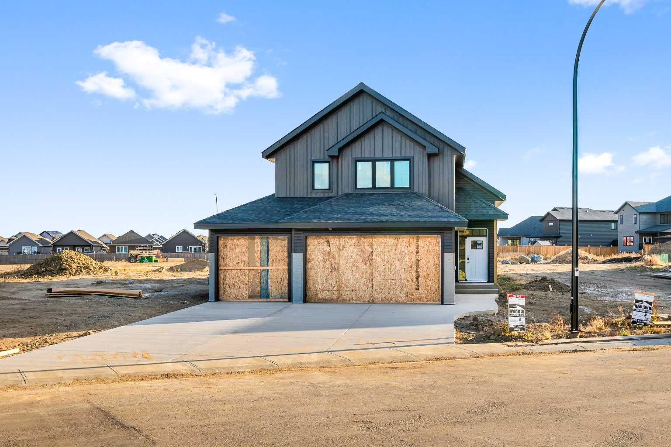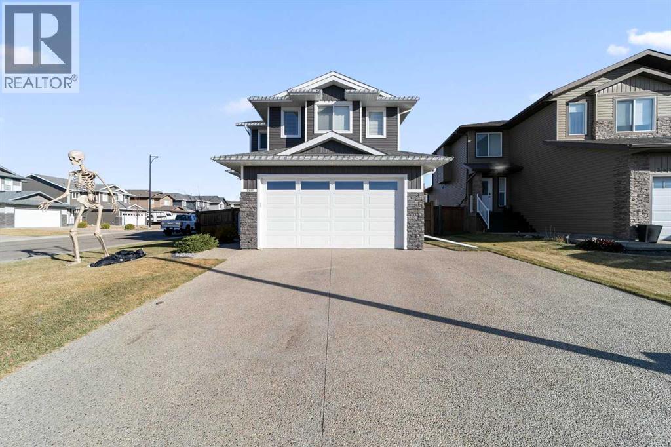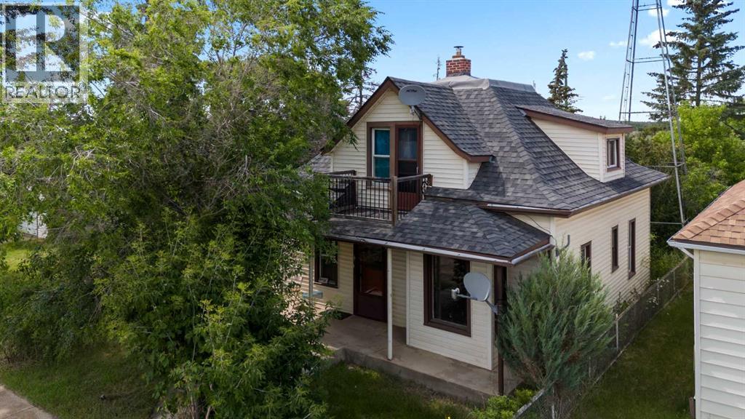
Highlights
Description
- Home value ($/Sqft)$100/Sqft
- Time on Houseful106 days
- Property typeSingle family
- Year built1917
- Garage spaces1
- Mortgage payment
Step into timeless charm with this 1.5-story home built in 1917, ideally located in the welcoming community of Hardisty, Central Alberta. Set on a generous double lot overlooking scenic walking trails, this property offers the perfect balance of character, space, and small-town living. Inside, the home showcases original wood trim, solid wood doors, and hardwood flooring hidden beneath the carpet—ready for your personal touch. The main floor offers a spacious kitchen with ample room to customize with additional cabinetry or counter space. The open-concept dining and living room areas create a warm and inviting space for gatherings. You’ll also find a convenient main floor bedroom and a 4-piece bathroom that includes laundry for added practicality. Upstairs, three more bedrooms provide room for family or guests. The basement is clean, dry, and ideal for storage, hobbies, or future development. Outdoors, enjoy the peace and privacy of a fully usable yard complete with mature trees, including a fruit-bearing apple tree, a firepit area, a detached single-car garage, and a handy garden shed. Located in a vibrant town with its own lake, golf course, campground, grocery store, bank, hospital, and local shopping—this is small-town living with big-time amenities. Whether you're a first-time buyer, investor, or looking for a place with character and potential, this gem in Hardisty is one to see! (id:63267)
Home overview
- Cooling None
- Heat type Forced air
- # total stories 2
- Fencing Not fenced
- # garage spaces 1
- # parking spaces 2
- Has garage (y/n) Yes
- # full baths 1
- # total bathrooms 1.0
- # of above grade bedrooms 4
- Flooring Carpeted, laminate, linoleum
- Community features Golf course development, lake privileges
- Subdivision Hardisty
- Directions 2146932
- Lot desc Lawn
- Lot dimensions 12000
- Lot size (acres) 0.28195488
- Building size 1394
- Listing # A2238869
- Property sub type Single family residence
- Status Active
- Furnace 5.639m X 6.681m
Level: Basement - Dining room 3.53m X 3.53m
Level: Main - Bathroom (# of pieces - 4) 2.896m X 1.701m
Level: Main - Living room 3.53m X 3.453m
Level: Main - Kitchen 4.039m X 3.505m
Level: Main - Other 1.728m X 1.728m
Level: Main - Primary bedroom 3.481m X 2.972m
Level: Main - Bedroom 5.334m X 3.048m
Level: Upper - Bedroom 2.972m X 2.566m
Level: Upper - Bedroom 2.591m X 3.405m
Level: Upper
- Listing source url Https://www.realtor.ca/real-estate/28590071/4928-51-street-hardisty-hardisty
- Listing type identifier Idx

$-371
/ Month

