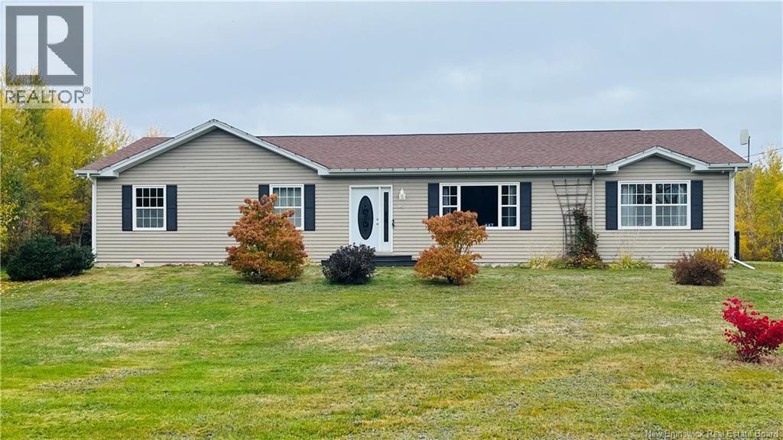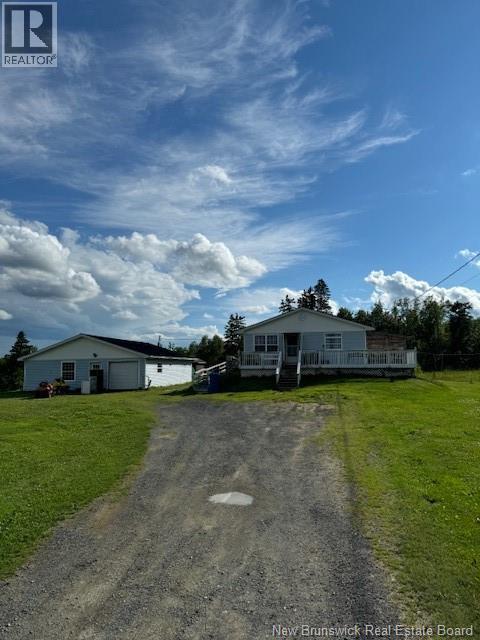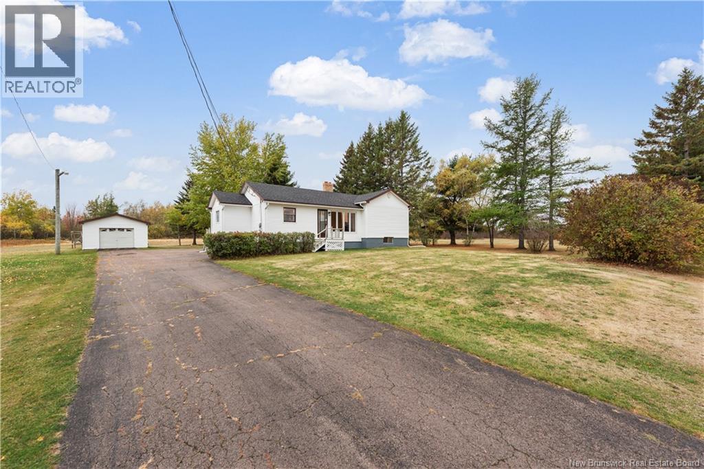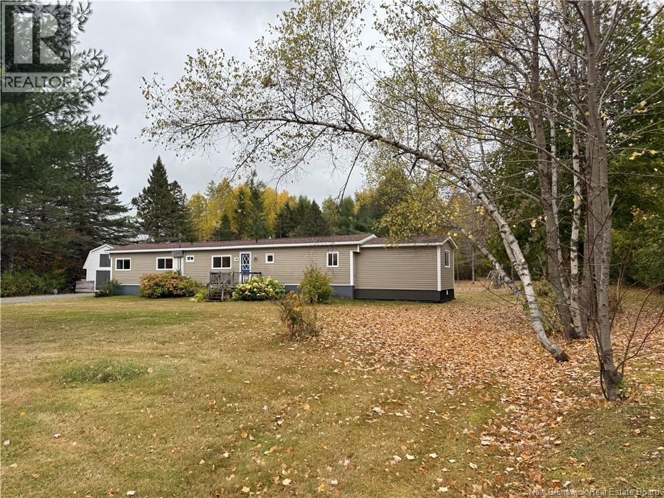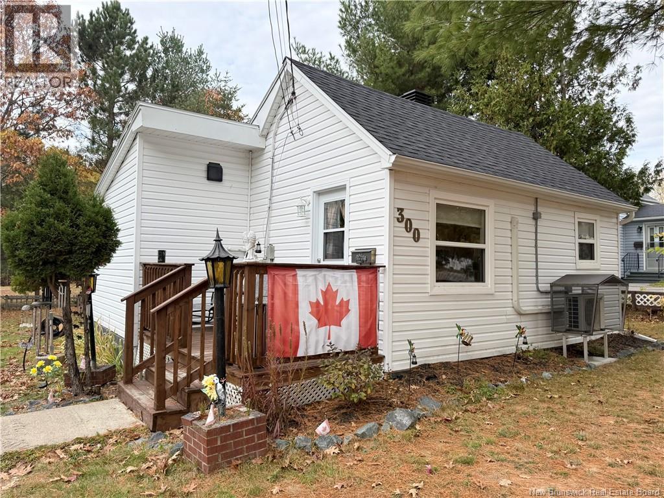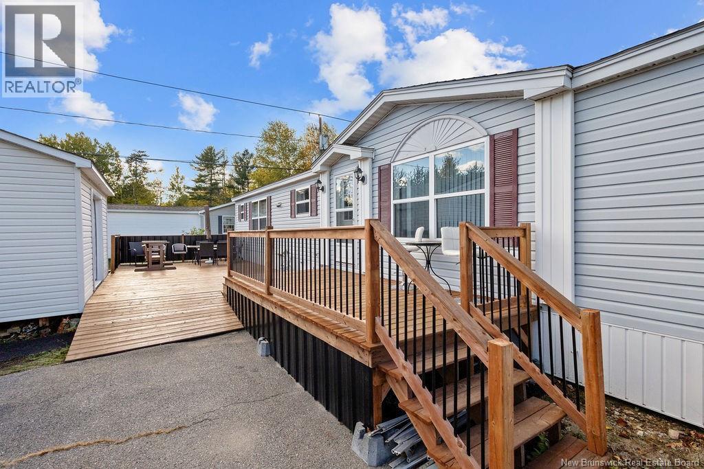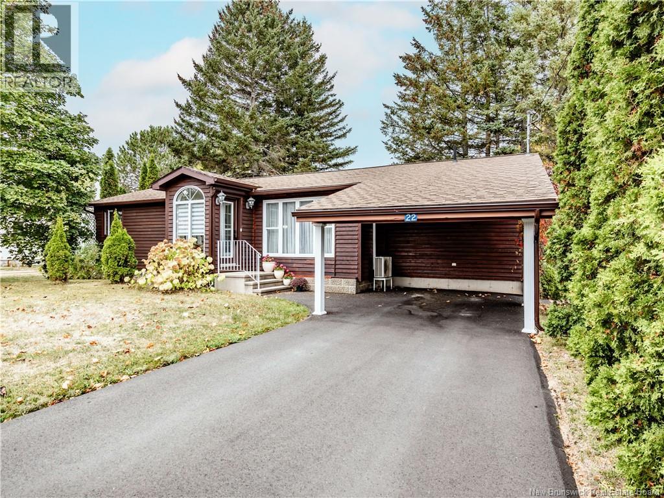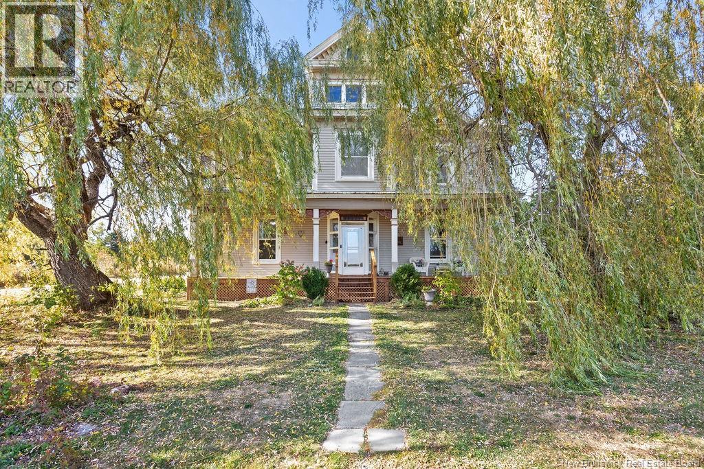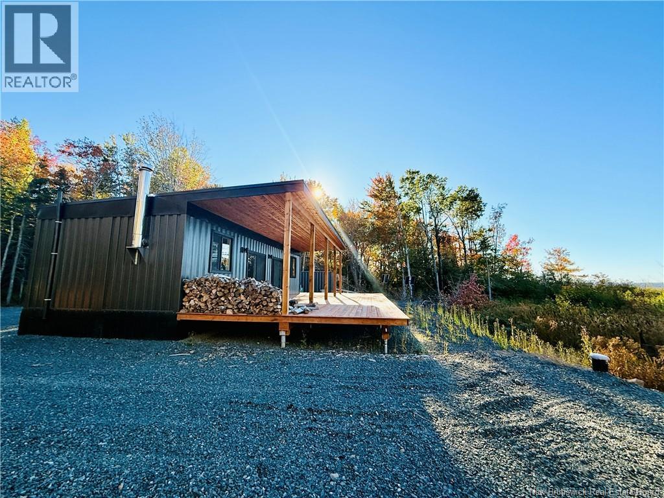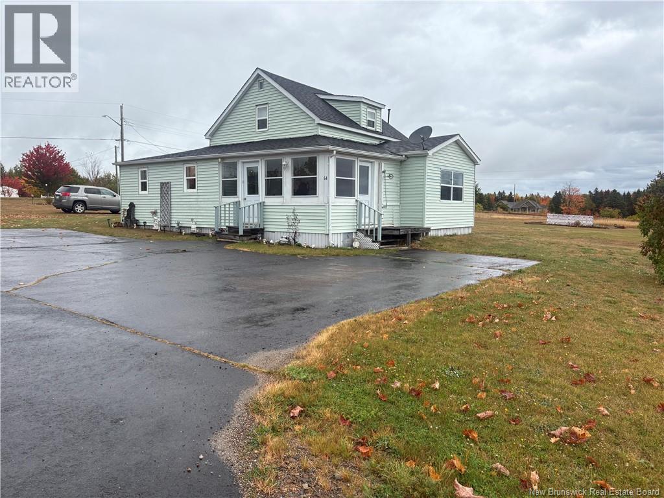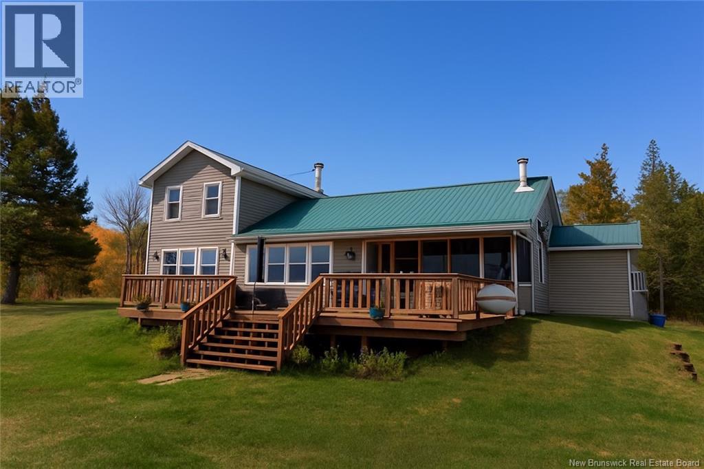
Highlights
Description
- Home value ($/Sqft)$284/Sqft
- Time on Housefulnew 11 hours
- Property typeSingle family
- Lot size5.43 Acres
- Year built2006
- Mortgage payment
Welcome to your private oasis on the scenic Miramichi Bay. Tucked away on a peaceful country lane, this spacious waterfront home offers breathtaking views and five and a half acres of beautifully landscaped property. The 20x40 garage with a concrete floor features a heated workshop and a mini split for year round comfort. The home is equipped with three mini splits, electric baseboard heat, and two certified wood stoves located in the kitchen and living room. A generator hookup provides extra peace of mind. Inside, you will find a bright open concept kitchen, dining, and living area with stunning water views, along with two sunrooms offering both year round and seasonal enjoyment. Recent updates include spray foam insulation around the window edges facing the water. Enjoy endless outdoor activities such as boating, swimming, fishing, and long walks along the shore. Experience the charm of waterfront living and the beauty of every sunset from your own backyard. (id:63267)
Home overview
- Cooling Heat pump
- Heat source Electric, wood
- Heat type Heat pump, stove
- Sewer/ septic Septic system
- Has garage (y/n) Yes
- # full baths 2
- # total bathrooms 2.0
- # of above grade bedrooms 3
- Flooring Ceramic, laminate, wood
- Lot desc Partially landscaped
- Lot dimensions 5.43
- Lot size (acres) 5.43
- Building size 1851
- Listing # Nb128807
- Property sub type Single family residence
- Status Active
- Other 0.914m X 1.524m
Level: 2nd - Bathroom (# of pieces - 1-6) 2.769m X 2.997m
Level: 2nd - Bedroom 2.718m X 3.759m
Level: 2nd - Primary bedroom 3.962m X 4.877m
Level: 2nd - Office 2.438m X 5.182m
Level: Main - Living room 4.877m X 9.754m
Level: Main - Dining room 4.47m X 5.867m
Level: Main - Bedroom 2.489m X 3.658m
Level: Main - Bathroom (# of pieces - 1-6) 1.524m X 2.134m
Level: Main - Kitchen 2.388m X 3.861m
Level: Main - Sunroom 2.438m X 5.182m
Level: Main - Other 2.388m X 3.962m
Level: Main
- Listing source url Https://www.realtor.ca/real-estate/29009996/502-hardwick-road-hardwicke
- Listing type identifier Idx

$-1,400
/ Month

