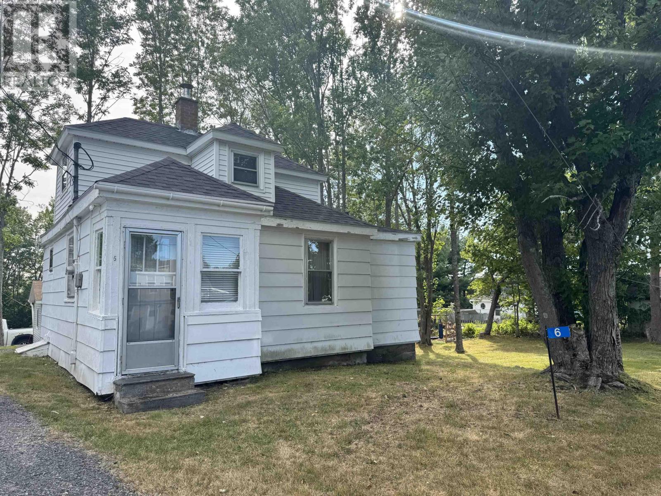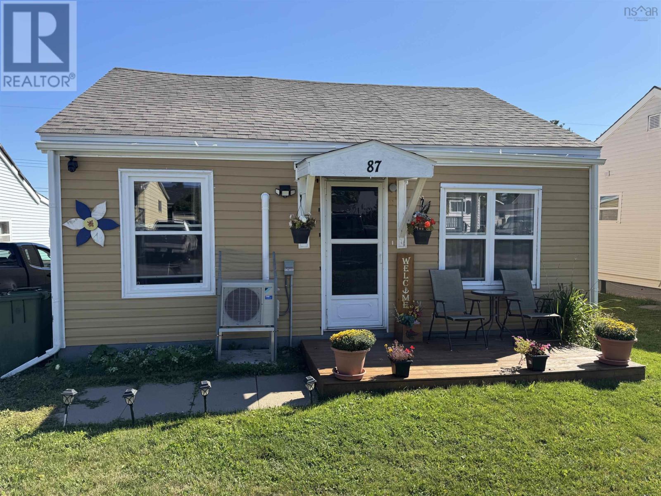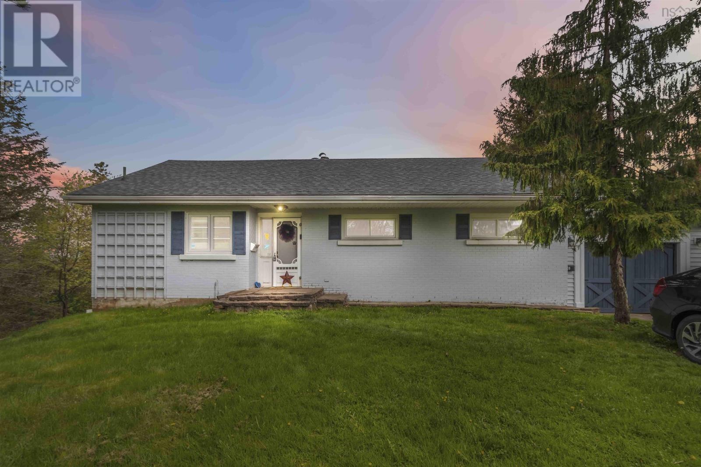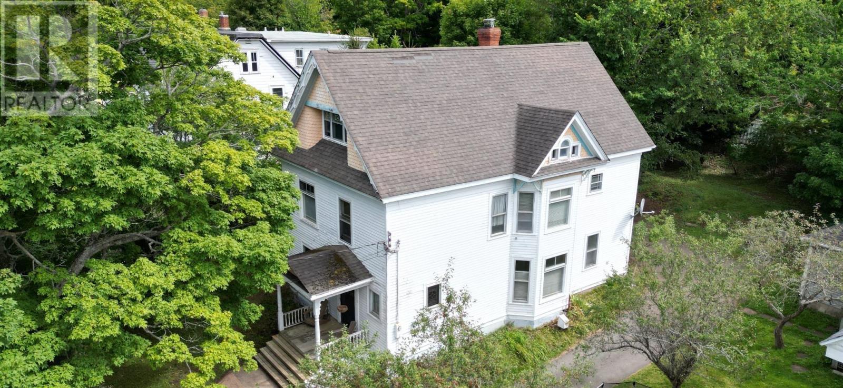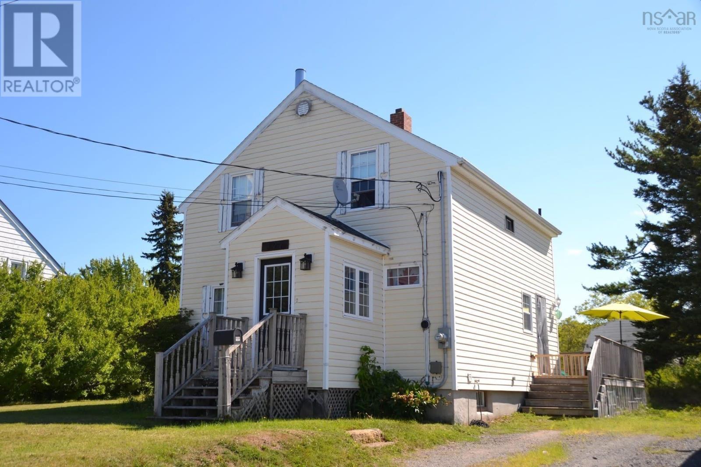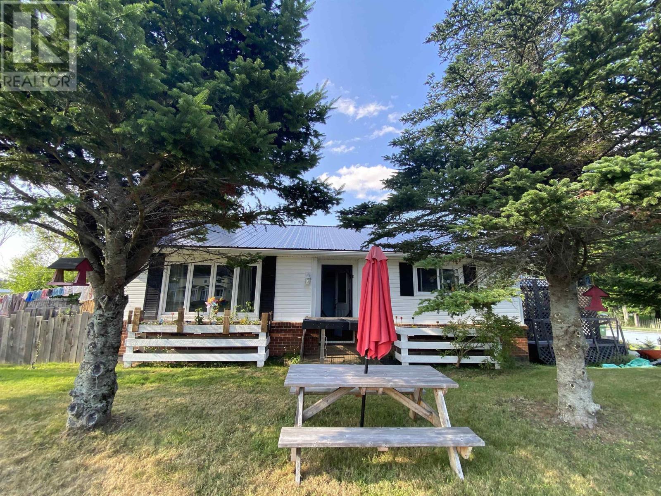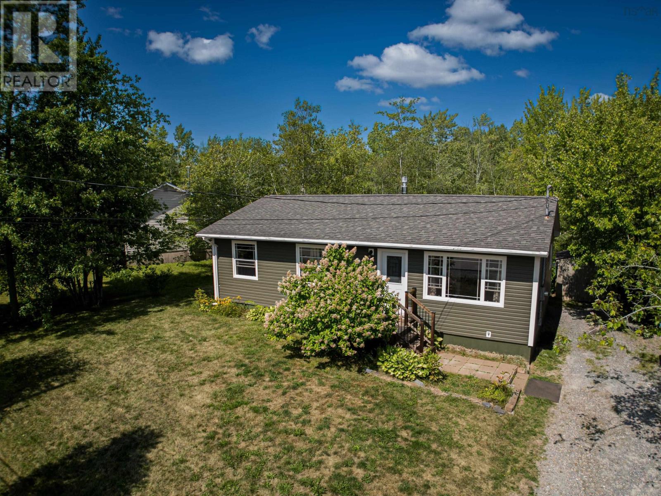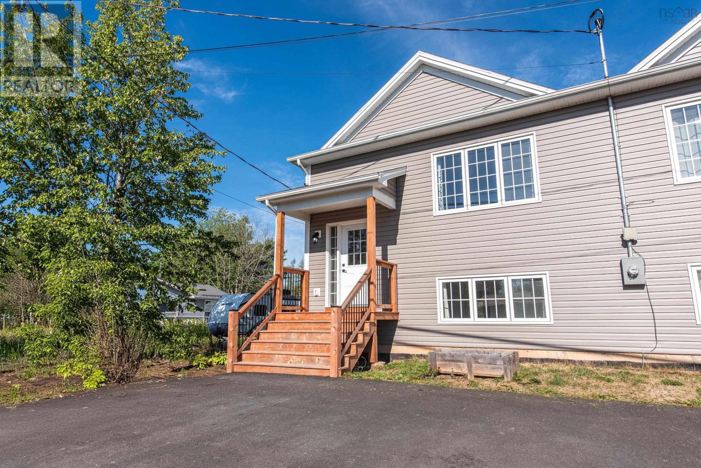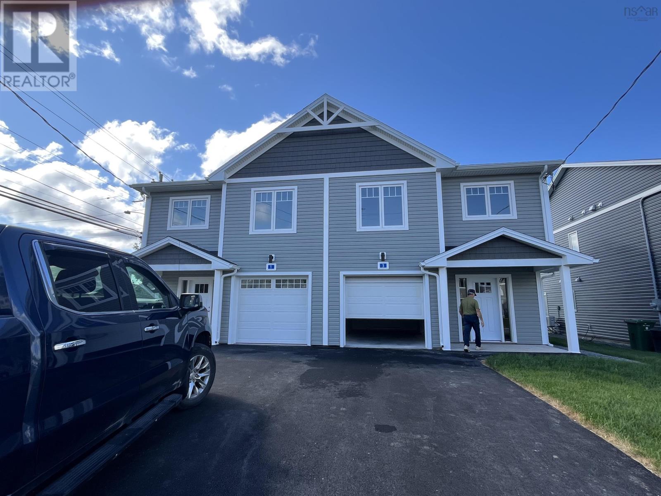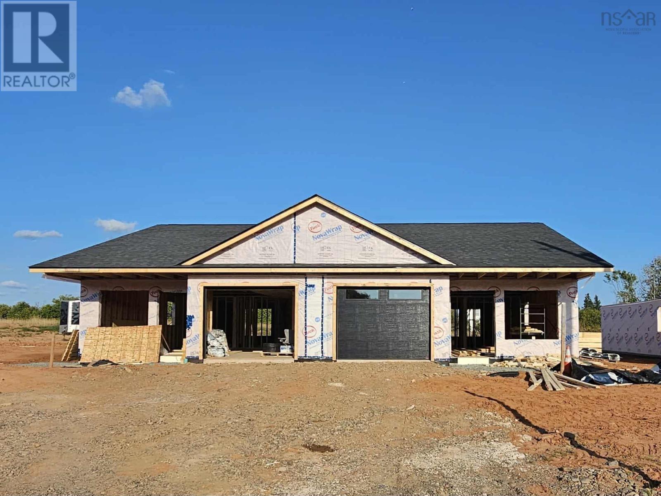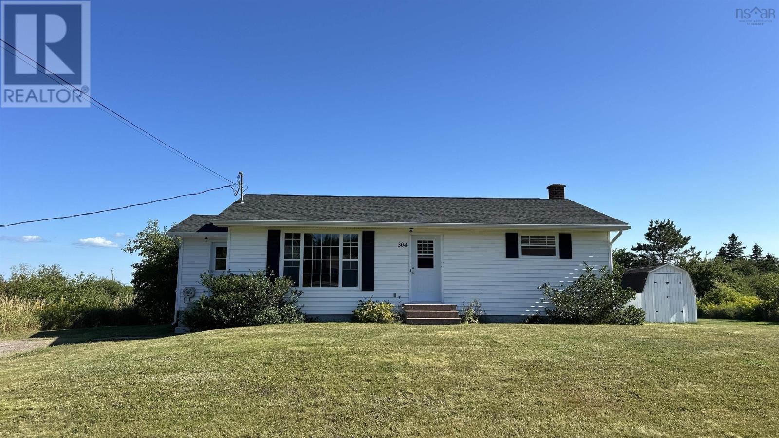
304 Harmony Ridge Rd
304 Harmony Ridge Rd
Highlights
Description
- Home value ($/Sqft)$209/Sqft
- Time on Houseful26 days
- Property typeSingle family
- StyleBungalow
- Lot size1.15 Acres
- Year built1986
- Mortgage payment
Visit REALTOR® website for additional information. 4-Bedroom Bungalow with over 1600 square feet of living space on beautiful Harmony Ridge Road! Nestled on picturesque Harmony Mountain, just minutes from Truro, this well-maintained 4-bedroom bungalow offers the perfect blend of space, comfort, and privacy on a generous 1.15-acre lot. Step inside to a bright and welcoming main floor featuring a convenient mudroom with laundry, a large kitchen, and a dining area with direct access to a private back deckideal for entertaining or relaxing in your serene backyard. The spacious living room is filled with natural light, while two comfortable bedrooms and a modern 4-piece bathroom complete the main level. The lower level boasts two additional bedrooms with egress windows, an office space, and two unfinished rooms that provide endless potential to expand your living area. Youll also find a cold storage room for added functionality. Electric heat ensures year-round comfort. With its private setting, beautiful surroundings, and easy access to town amenities, this property is a rare findperfect for families or anyone seeking a peaceful retreat close to everything. (id:63267)
Home overview
- Sewer/ septic Septic system
- # total stories 1
- # full baths 1
- # total bathrooms 1.0
- # of above grade bedrooms 4
- Flooring Hardwood, laminate, vinyl
- Community features Recreational facilities, school bus
- Subdivision Harmony
- Lot desc Landscaped
- Lot dimensions 1.1493
- Lot size (acres) 1.15
- Building size 1668
- Listing # 202520176
- Property sub type Single family residence
- Status Active
- Bedroom 11.1m X 9m
Level: Basement - Den 8.3m X 11.7m
Level: Basement - Bedroom 11.11m X 9.2m
Level: Basement - Dining room 20.7m X 9.3m
Level: Main - Bathroom (# of pieces - 1-6) 9.8m X 4.1m
Level: Main - Living room 21m X 12m
Level: Main - Mudroom 7.6m X 13.6m
Level: Main - Laundry 7.6m X 13.6m
Level: Main - Kitchen 20.7m X 9.3m
Level: Main - Primary bedroom 10m X 13.2m
Level: Main - Bedroom 13.3m X 8.1m
Level: Main
- Listing source url Https://www.realtor.ca/real-estate/28714539/304-harmony-ridge-road-harmony-harmony
- Listing type identifier Idx

$-931
/ Month


