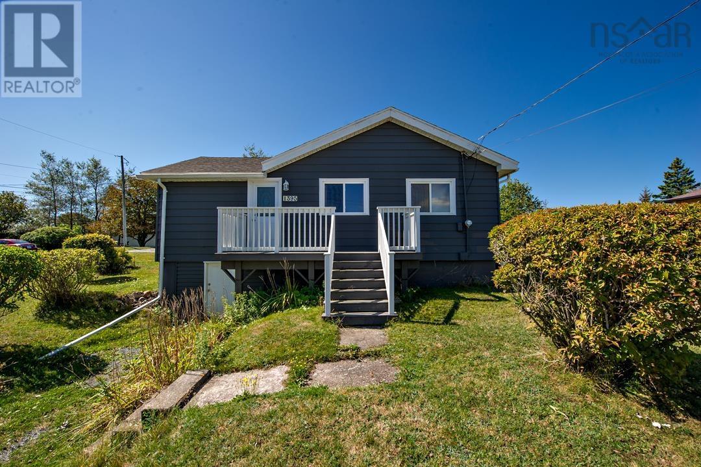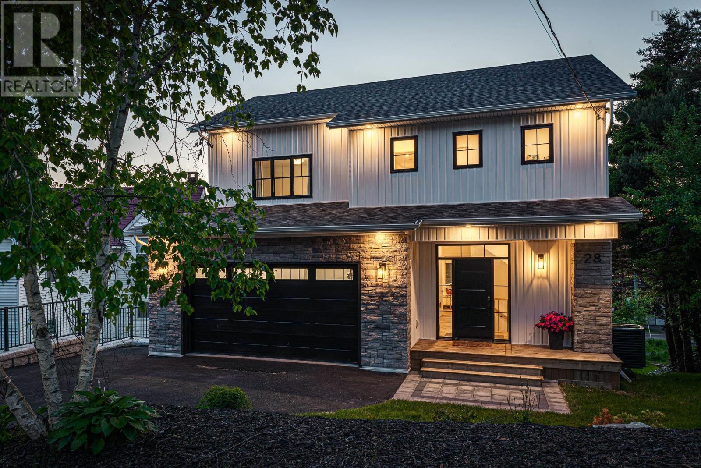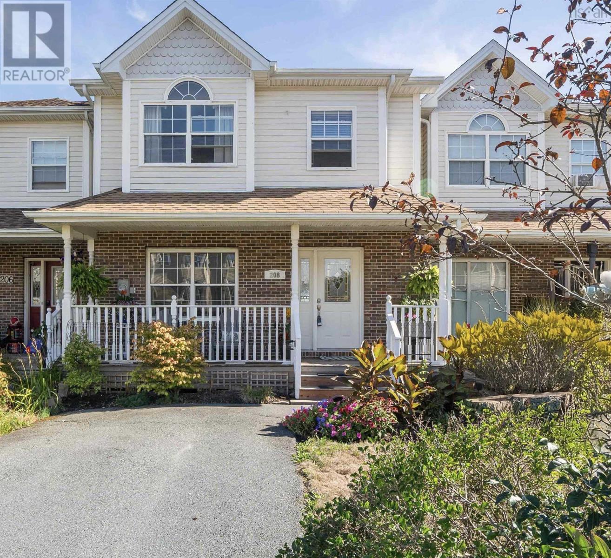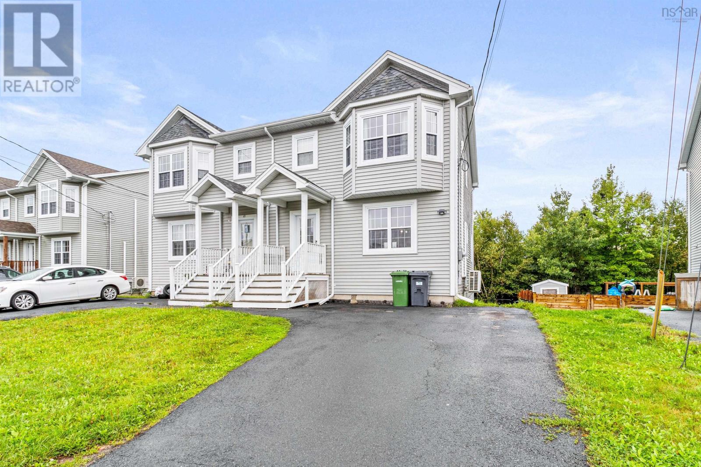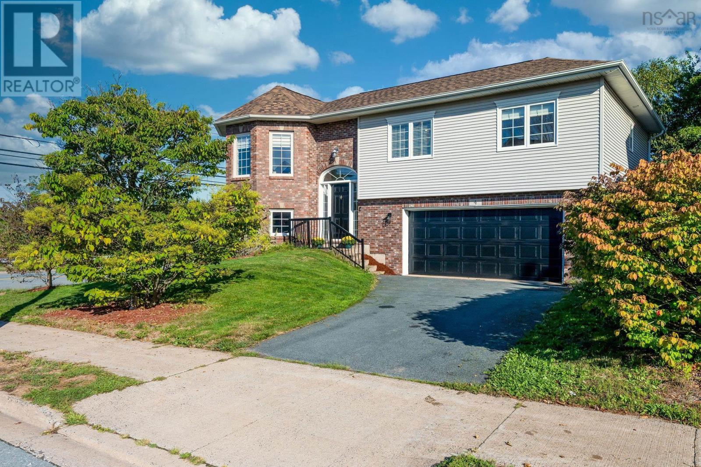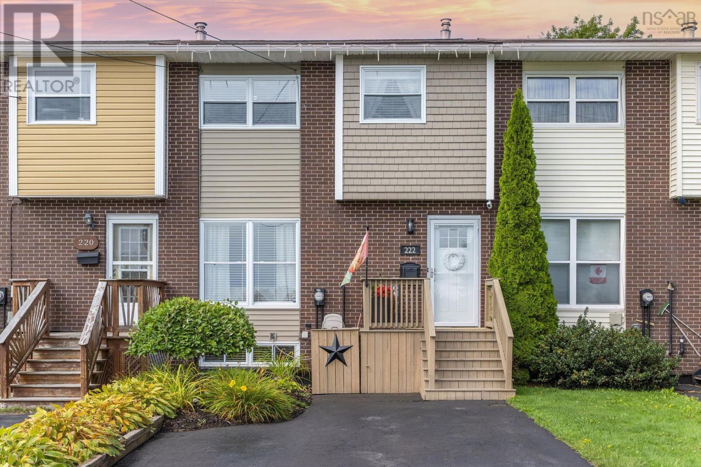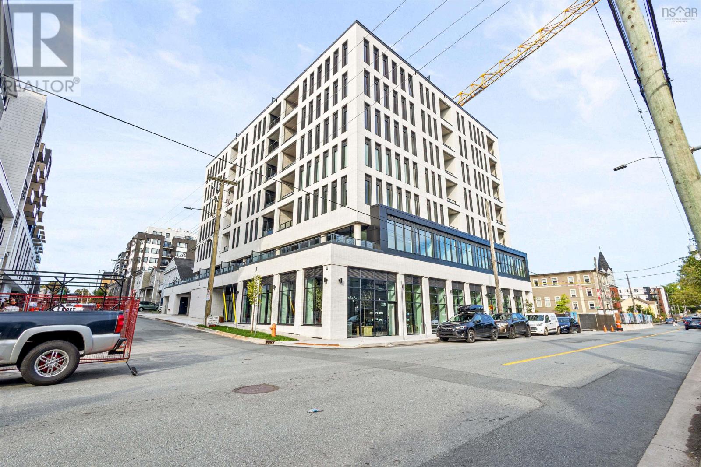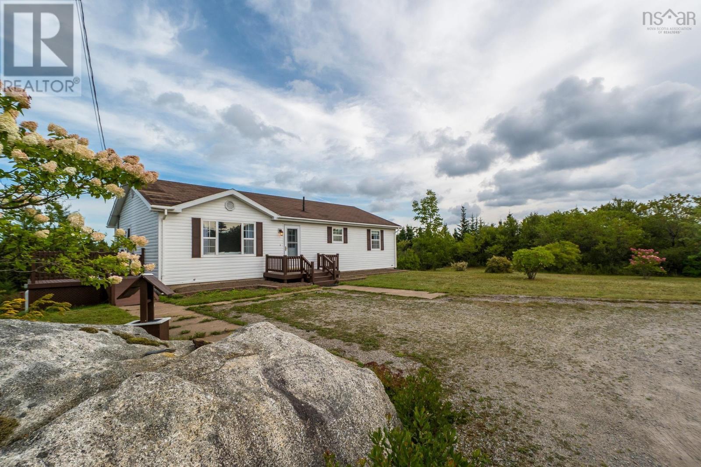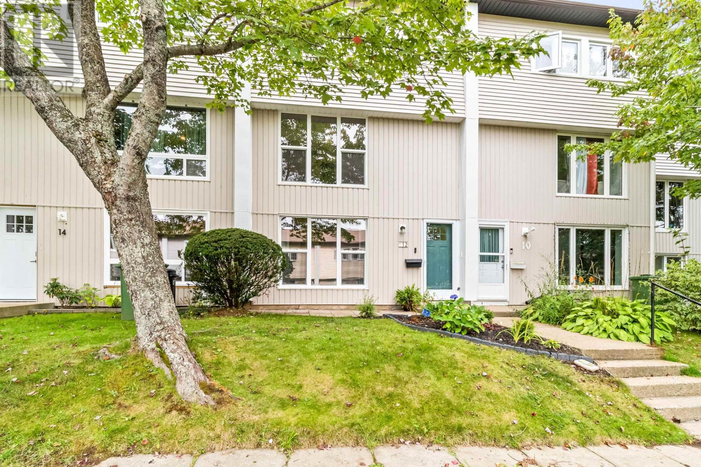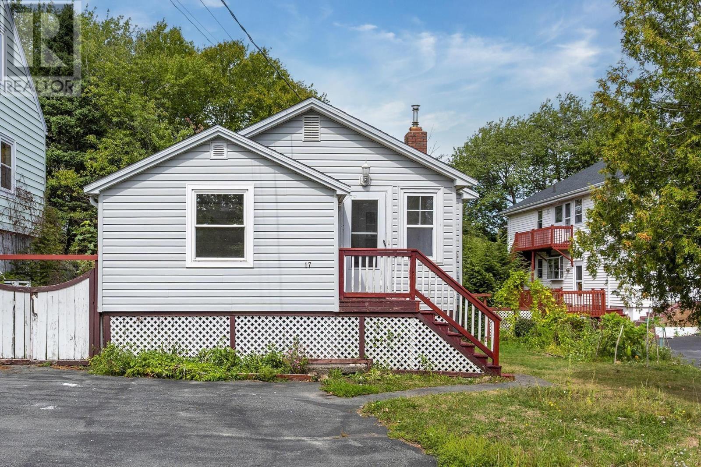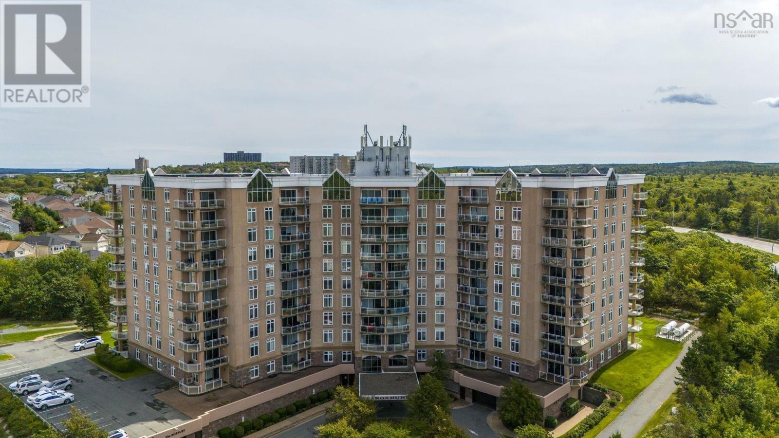- Houseful
- NS
- Harrietsfield
- Harrietsfield
- 222 Whitehead Rd
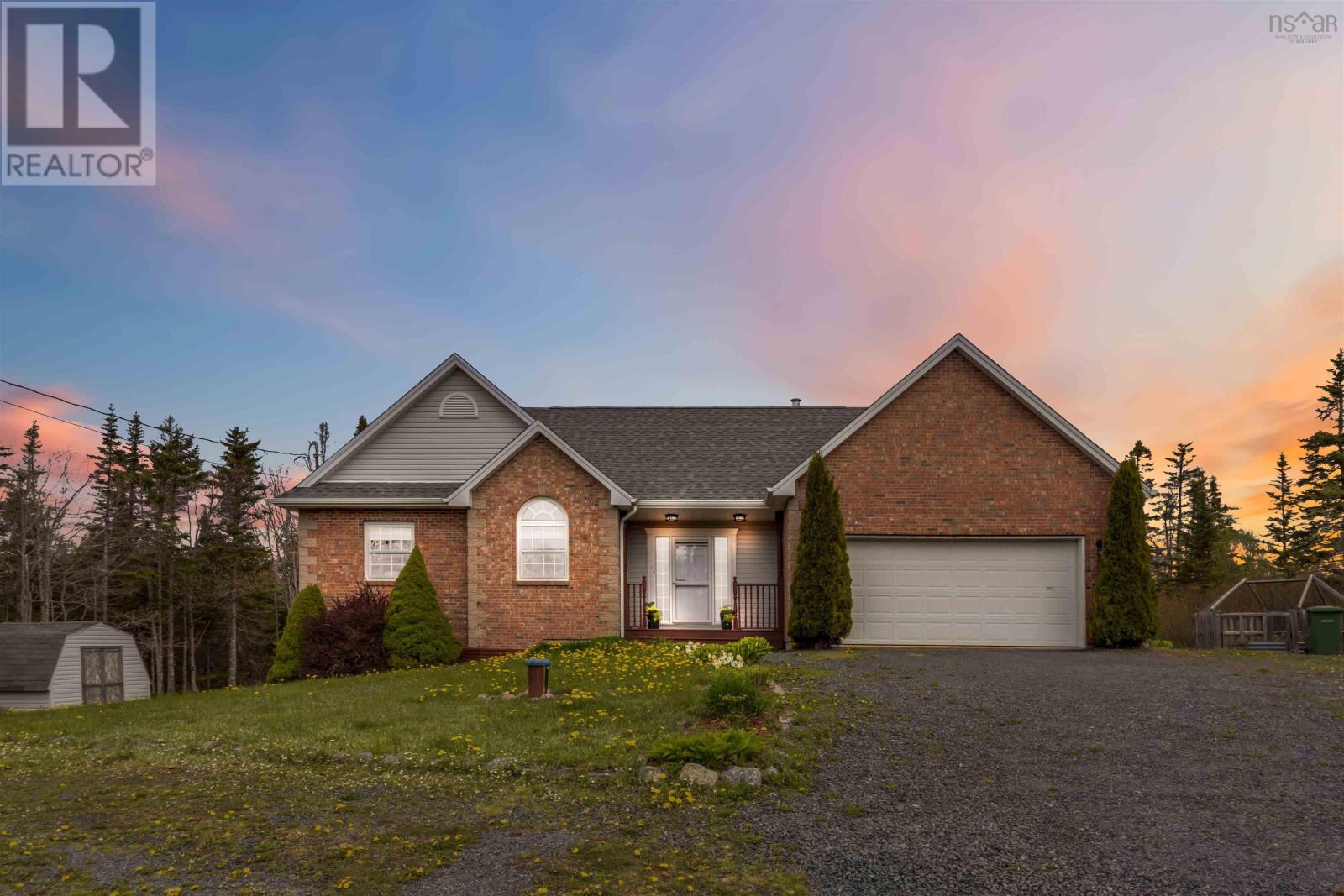
222 Whitehead Rd
222 Whitehead Rd
Highlights
Description
- Home value ($/Sqft)$286/Sqft
- Time on Houseful111 days
- Property typeSingle family
- StyleBungalow
- Neighbourhood
- Lot size1.73 Acres
- Year built2008
- Mortgage payment
Welcome to 222 Whitehead Road space, comfort, and style on 1.7 acres! If youve been searching for the perfect family home with room to grow, this property checks all the boxes. Conveniently located near downtown Halifax, youll enjoy the best of both worlds peaceful country-style living with easy access to city amenities. This well-kept home offers 3 bedrooms and 3 full bathrooms, including a private ensuite in the spacious primary. The bright, open-concept main floor is designed for gatherings, while a flexible bonus room makes the perfect office, playroom, or den. The walk-out basement provides even more living space with updated flooring and direct access to the outdoors. Recent upgrades include two new heat pumps (2025), new water filtration system (2025), and a reshingled roof with 40-year shingles (2021). Step out to the new back deck (2023) and enjoy your private, tree-lined backyard perfect for relaxing or entertaining. The attached garage adds everyday convenience, while the expansive 1.7-acre lot gives endless possibilities space for kids to play, a garden, or even a future pool or workshop. Located in a quiet, family-friendly area close to schools, parks, and amenities, this property offers the lifestyle youve been waiting for. Dont miss your chance book your showing today! (id:63267)
Home overview
- Cooling Heat pump
- Sewer/ septic Septic system
- # total stories 1
- Has garage (y/n) Yes
- # full baths 3
- # total bathrooms 3.0
- # of above grade bedrooms 3
- Flooring Carpeted, cork, hardwood, laminate
- Community features Recreational facilities, school bus
- Subdivision Harrietsfield
- Directions 2140359
- Lot desc Partially landscaped
- Lot dimensions 1.7291
- Lot size (acres) 1.73
- Building size 2449
- Listing # 202511982
- Property sub type Single family residence
- Status Active
- Laundry 12.6m X 10.1m
Level: Basement - Mudroom 6.4m X 7.1m
Level: Basement - Bathroom (# of pieces - 1-6) 7.1m X 9m
Level: Basement - Den 12.3m X 12.8m
Level: Basement - Recreational room / games room 49.4m X 14.3m
Level: Basement - Dining room 9.8m X 13.5m
Level: Main - Ensuite (# of pieces - 2-6) 5.7m X 8.3m
Level: Main - Primary bedroom 11.11m X 15.2m
Level: Main - Living room 16m X 18m
Level: Main - Bathroom (# of pieces - 1-6) 8.1m X 6m
Level: Main - Bedroom 11.7m X 10.2m
Level: Main - Bedroom 8.9m X 11.4m
Level: Main - Kitchen 11.2m X 13.5m
Level: Main - Foyer 10.7m X 11.4m
Level: Main
- Listing source url Https://www.realtor.ca/real-estate/28355459/222-whitehead-road-harrietsfield-harrietsfield
- Listing type identifier Idx

$-1,866
/ Month

