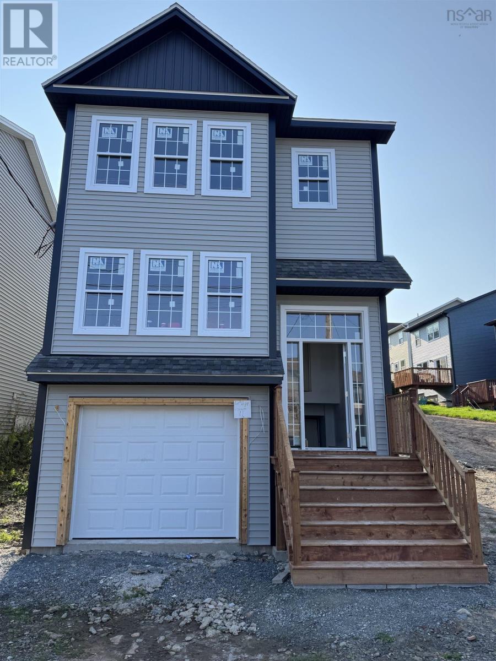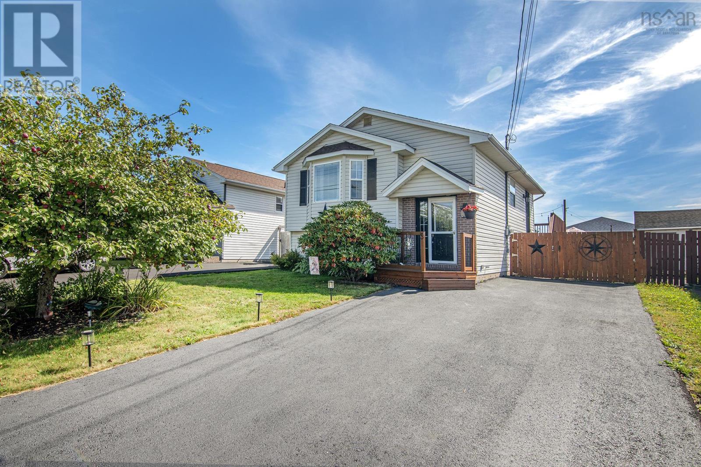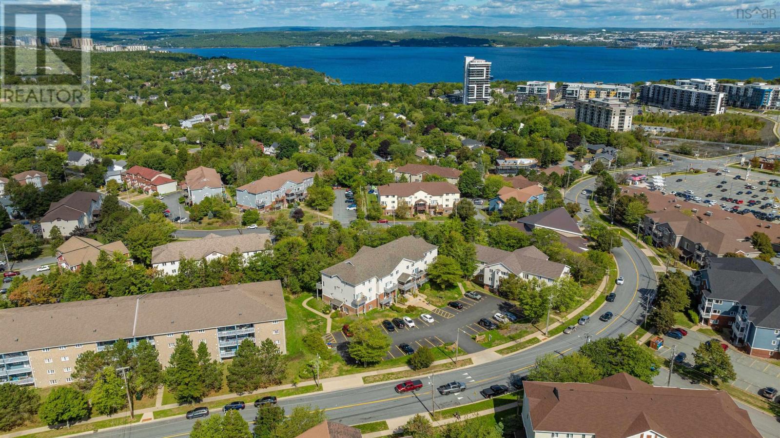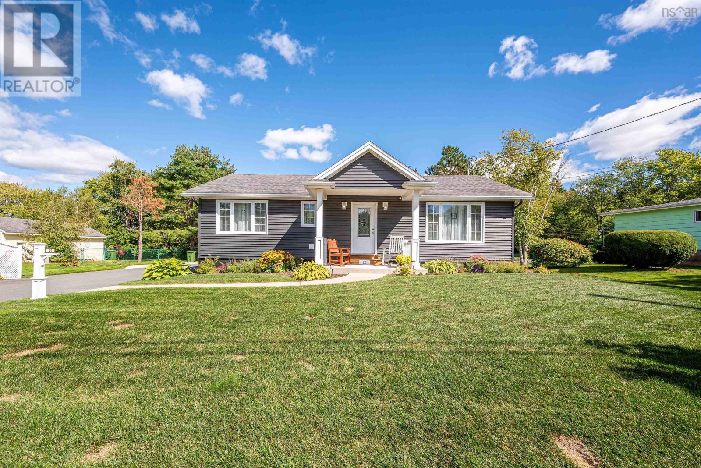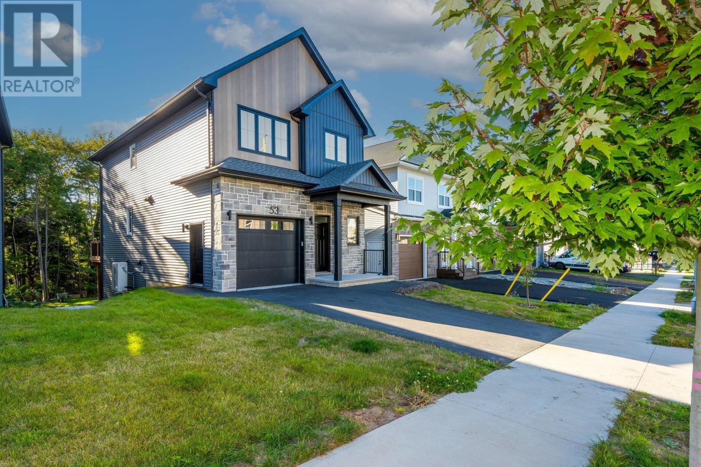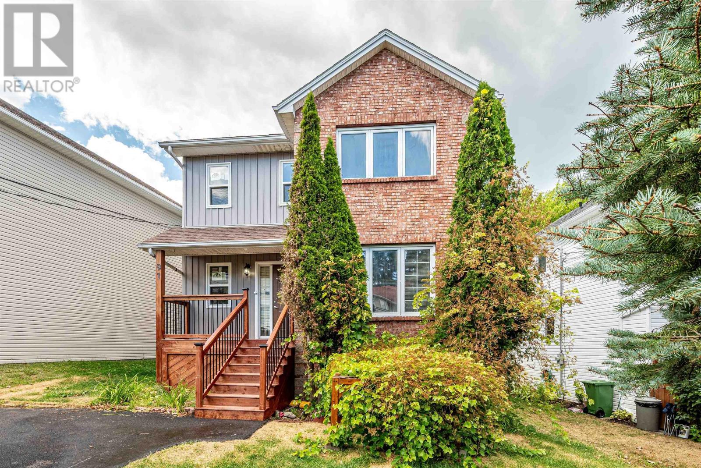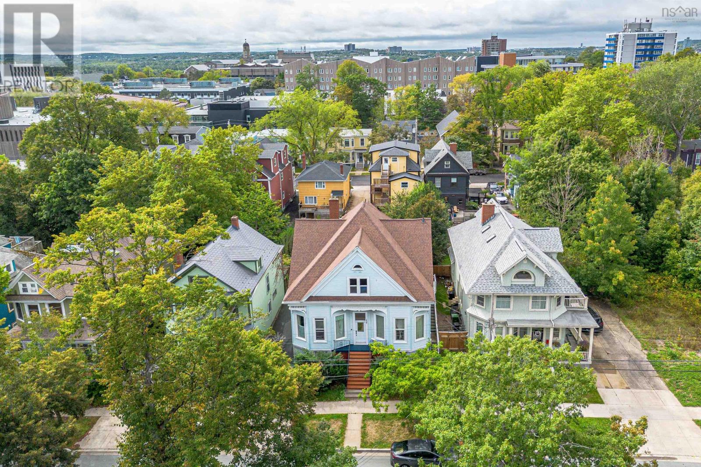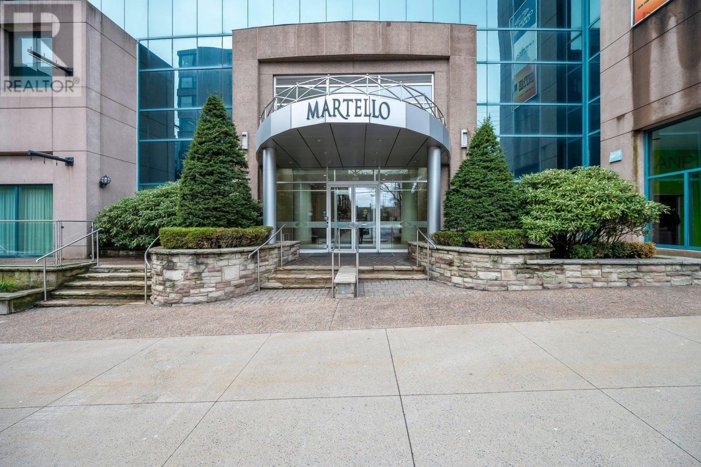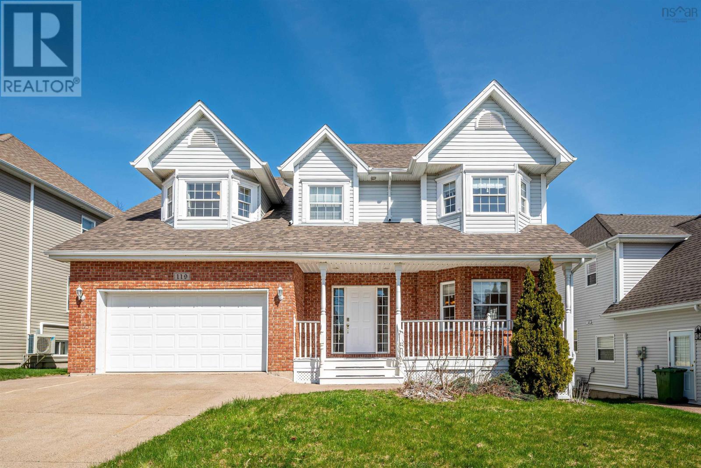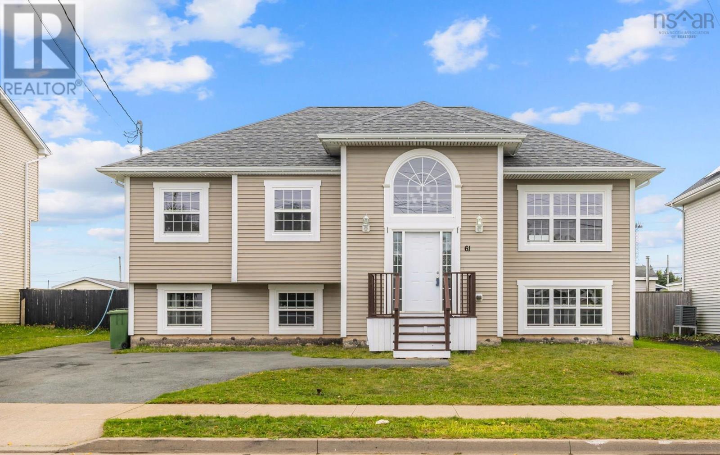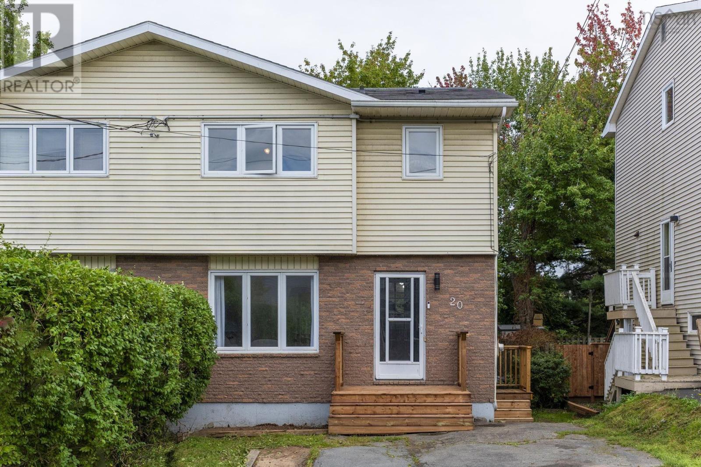- Houseful
- NS
- Harrietsfield
- Harrietsfield
- 30 Hillside Dr
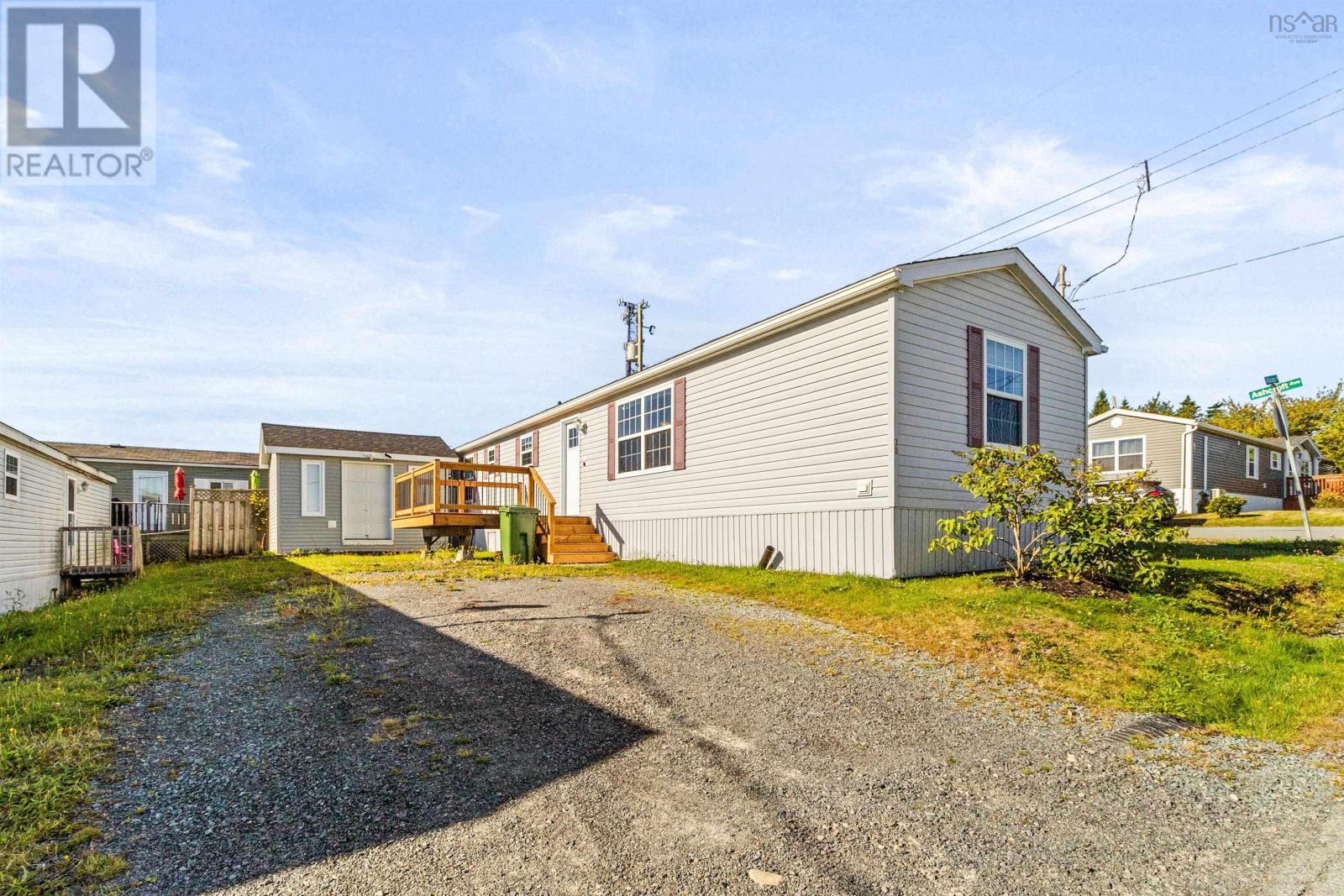
Highlights
Description
- Home value ($/Sqft)$225/Sqft
- Time on Housefulnew 32 hours
- Property typeSingle family
- StyleMini
- Neighbourhood
- Year built2002
- Mortgage payment
In the desirable community of Birchlee Estates, 30 Hillside Drive sits proudly on a larger upper corner lot with parking for two vehicles and a wired shed. This 3 bedroom, 1 bathroom home has been extensively updated for modern comfort and peace of mind, featuring brand-new decks (2025), new flooring in the laundry, kitchen, and bathroom (2025), all new kitchen appliances (2024/2025), two ductless heat pumps installed in 2021 (with warranty), a new washer and dryer (2025), and a new elongated toilet (2025). Additional highlights include upgraded LED lighting with new switches, a bathroom fan timer, digital programmable thermostats, a re-shingled roof (2020), and a hot water tank (2018). Fresh kitchen hardware, updated closet door knobs, and a solar-powered outdoor motion light further enhance the home. The pet friendly community offers lower monthly fees that include water, septic, road maintenance, and access to a fenced dog park, with the added bonus of ocean views on a clear day. Less than 30 minutes to the downtown core of Halifax, youll enjoy quick access to fantastic amenities, shopping, restaurants, and entertainment. Fully move in ready/vacant, this home combines style, efficiency, convenience, and community perks for its next owner to enjoy. Don't miss out on calling 30 Hillside your new home. (id:63267)
Home overview
- Cooling Heat pump
- # total stories 1
- # full baths 1
- # total bathrooms 1.0
- # of above grade bedrooms 3
- Flooring Laminate, vinyl plank
- Subdivision Harrietsfield
- View Harbour, ocean view
- Lot size (acres) 0.0
- Building size 1087
- Listing # 202523638
- Property sub type Single family residence
- Status Active
- Bedroom 10.9m X 11.3m
Level: Main - Bedroom 14m X 9.9m
Level: Main - Mudroom 5.11m X 9.9m
Level: Main - Primary bedroom 11m X 11.3m
Level: Main - Living room 13.7m X 13.5m
Level: Main - Bathroom (# of pieces - 1-6) 5.8m X 7.1m
Level: Main - Kitchen 13.8m X 13.5m
Level: Main
- Listing source url Https://www.realtor.ca/real-estate/28879607/30-hillside-drive-harrietsfield-harrietsfield
- Listing type identifier Idx

$-653
/ Month

