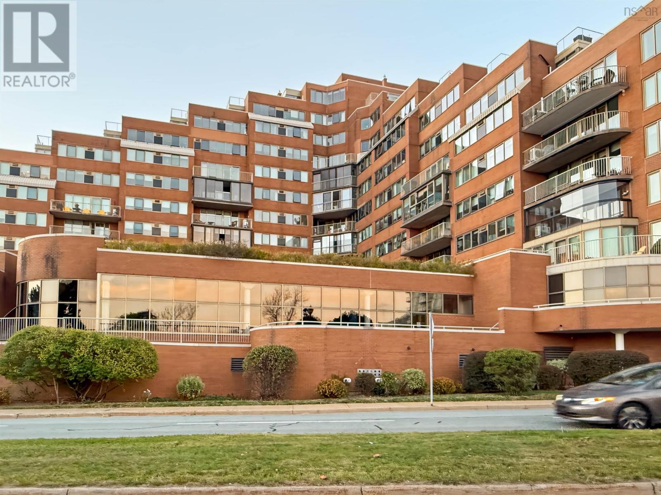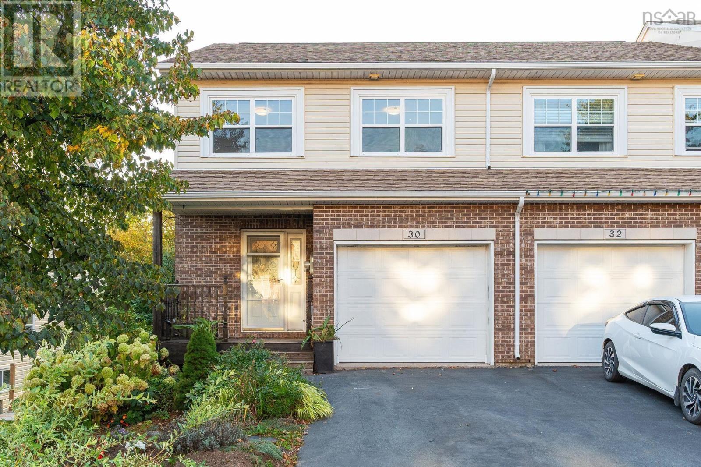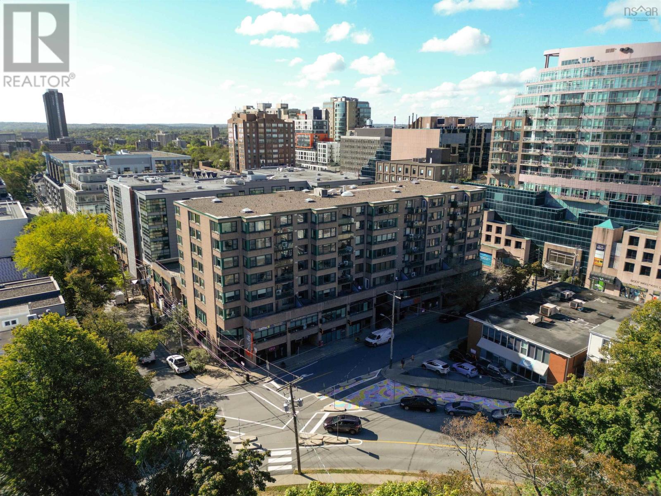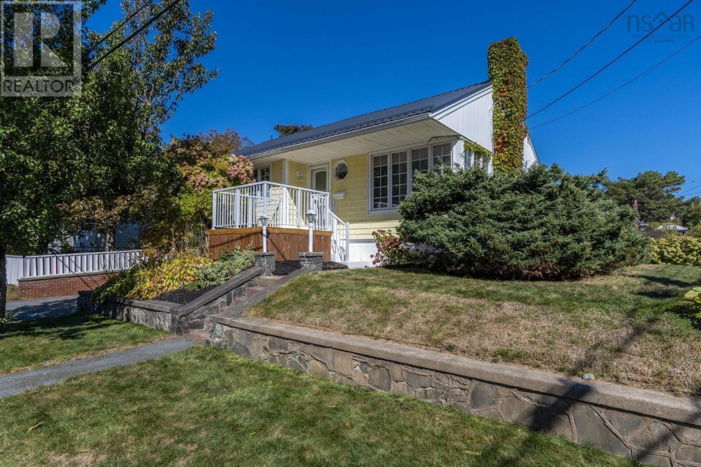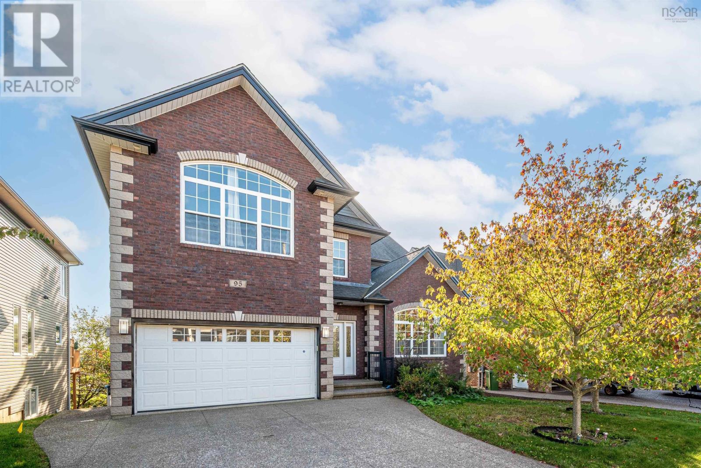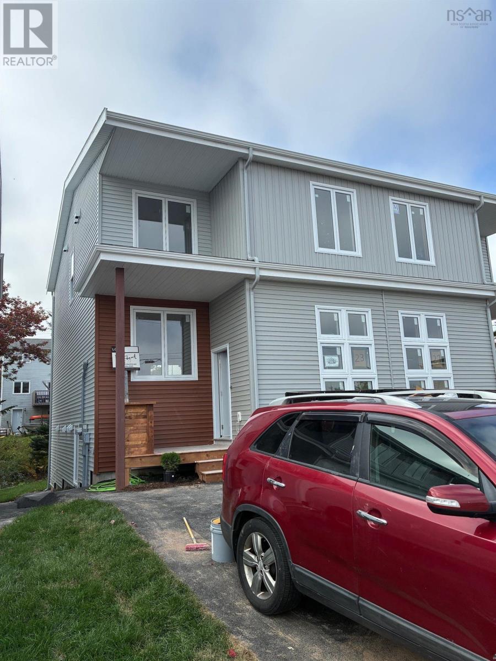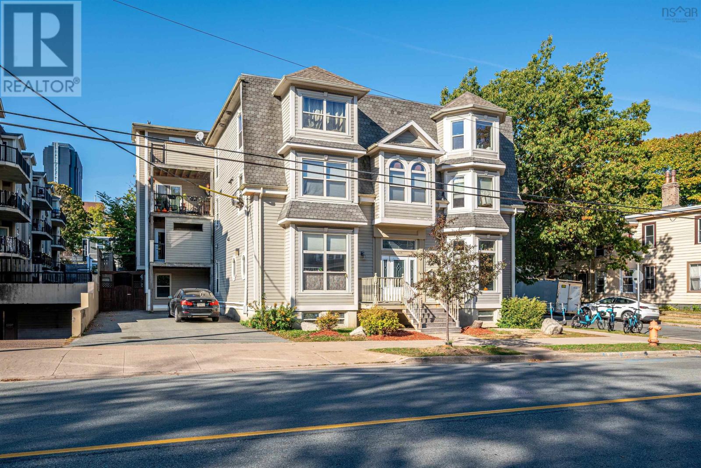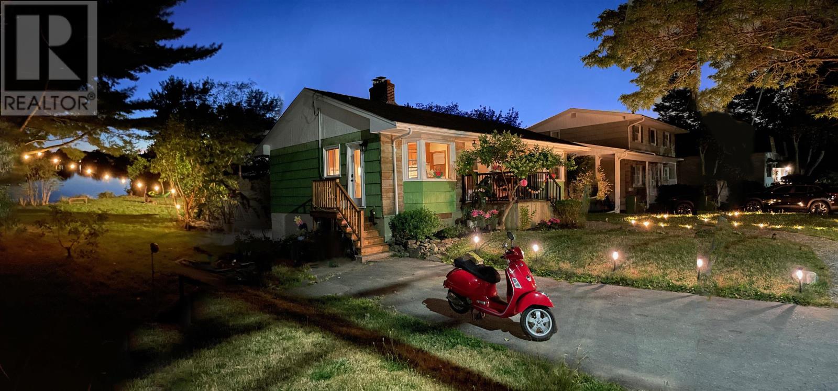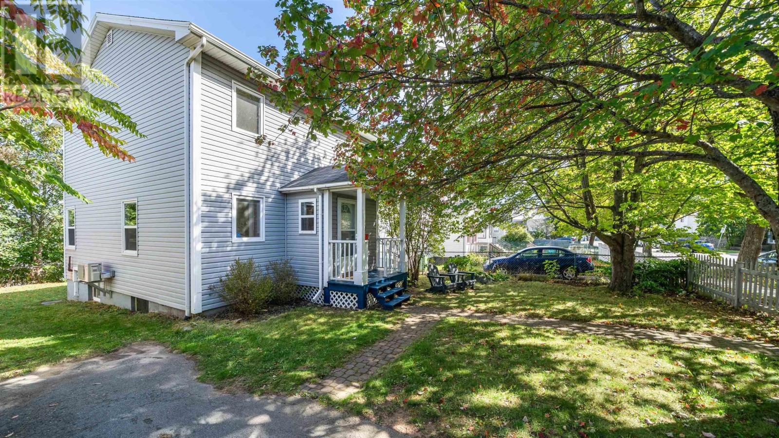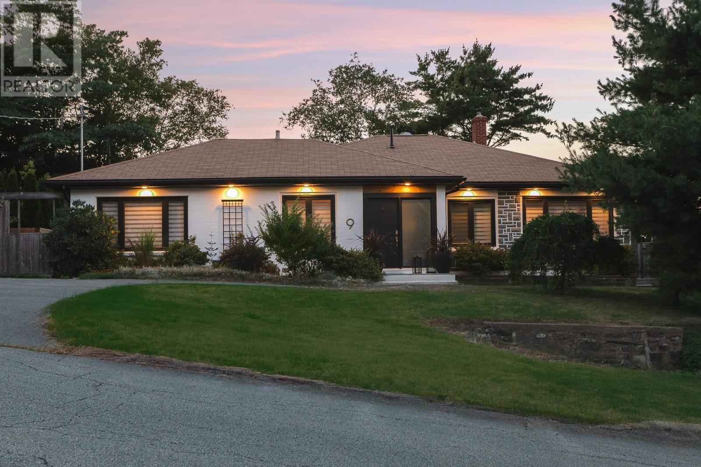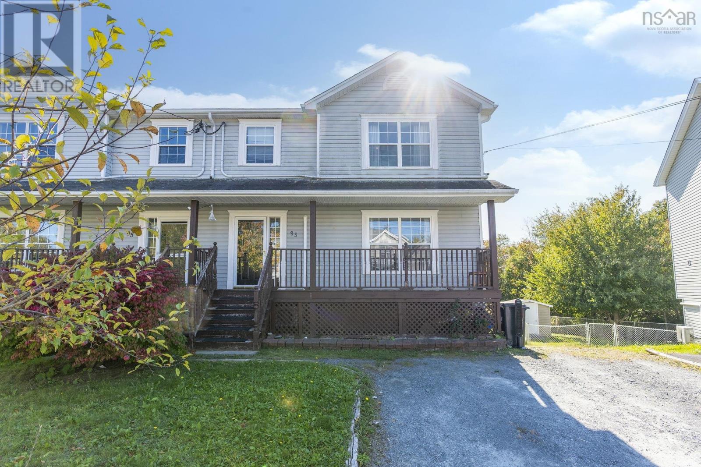- Houseful
- NS
- Harrietsfield
- Harrietsfield
- 40 Skyline Dr
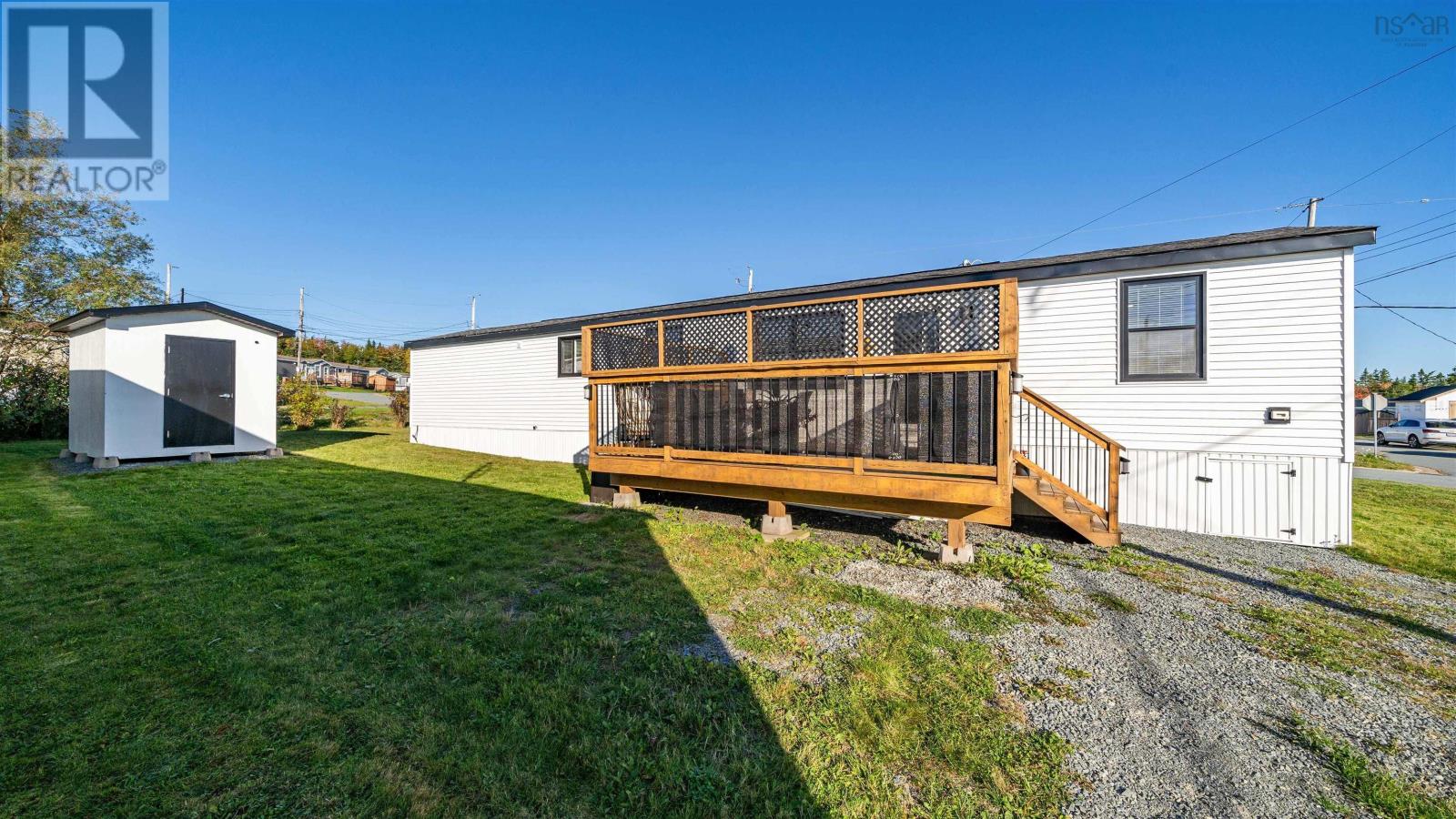
Highlights
Description
- Home value ($/Sqft)$265/Sqft
- Time on Housefulnew 5 days
- Property typeSingle family
- StyleBungalow
- Neighbourhood
- Year built1987
- Mortgage payment
Luxury living in the Park! This 3-bedroom, 1-bath home is the definition of stylish and smart. Completely redone with newer siding, black window frames, modern flooring, and fresh fixtures, its a showpiece from the inside out. The open-concept eat-in kitchen with breakfast bar features stainless steel appliances, it flows into a bright, sun-filled living space, while the ductless heat pump keeps you cool on hot days and cozy on winter nights. Set on a desirable corner lot, this home is in mint condition and offers practical perks rarely found in park living: parking for 4 vehicles, an oversized shed, and a spacious yard perfect for your dog, while the deck is the ultimate hangout spot for BBQs, sunset views, and good times. Location doesnt get betterjust 5 minutes to all the amenities of Spryfield, directly across from the elementary school, and steps to a fenced-in common area for your furry friends and a playground just a stones throw away. This isnt just a homeits proof that park living can be as sharp as it is affordable. As Bubbles would say nicest one in the park boys. (id:63267)
Home overview
- Cooling Heat pump
- Sewer/ septic Unknown
- # total stories 1
- # full baths 1
- # total bathrooms 1.0
- # of above grade bedrooms 3
- Flooring Laminate
- Community features Recreational facilities, school bus
- Subdivision Harrietsfield
- Lot desc Landscaped
- Lot size (acres) 0.0
- Building size 896
- Listing # 202524989
- Property sub type Single family residence
- Status Active
- Laundry NA
Level: Main - Eat in kitchen 14.7m X 13.4m
Level: Main - Bathroom (# of pieces - 1-6) 7.4m X 7.7m
Level: Main - Living room 14.1m X 13.4m
Level: Main - Primary bedroom 9.6m X 13.4m
Level: Main - Bedroom 7.9m X 10.1m
Level: Main - Bedroom 7.8m X 10.1m
Level: Main
- Listing source url Https://www.realtor.ca/real-estate/28946162/40-skyline-drive-harrietsfield-harrietsfield
- Listing type identifier Idx

$-633
/ Month

