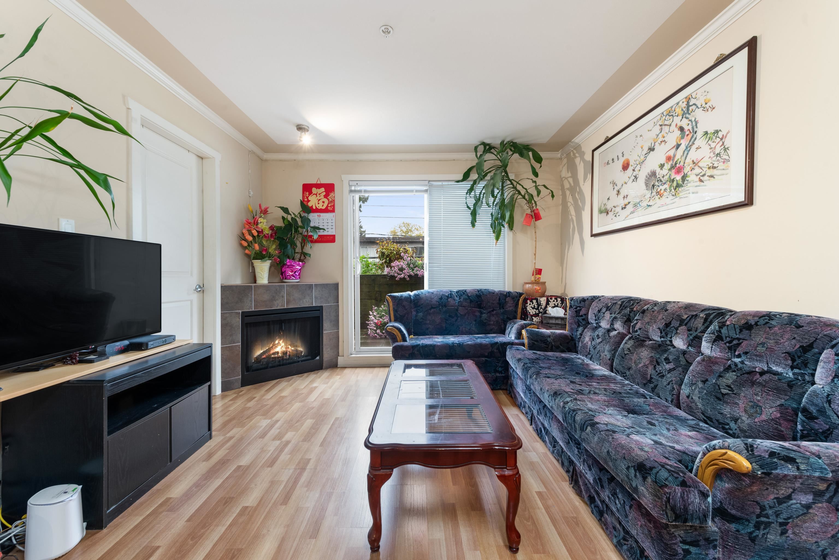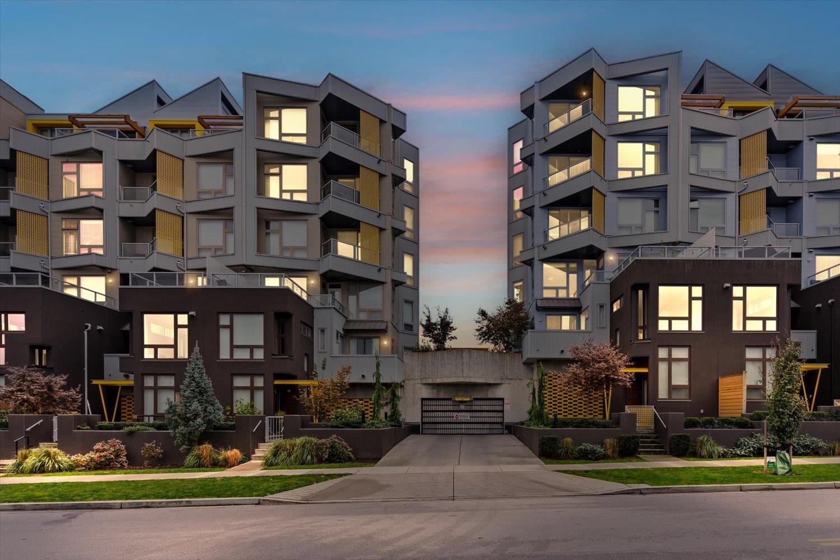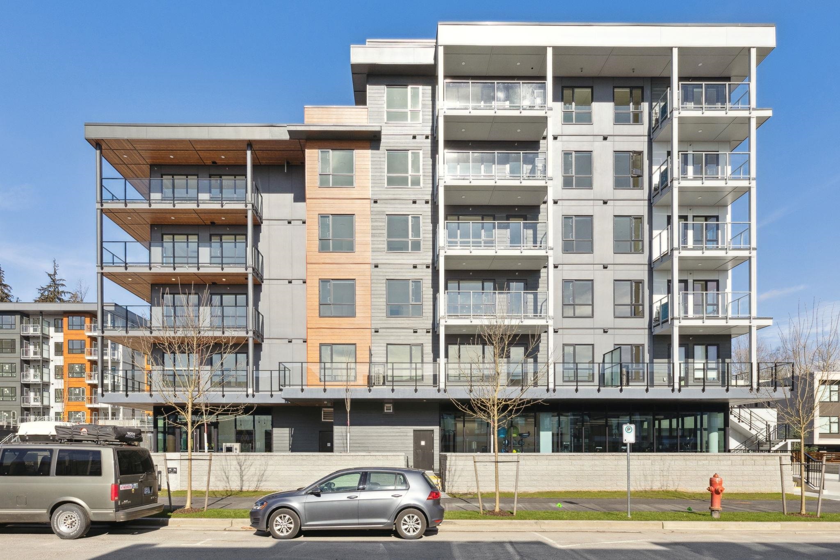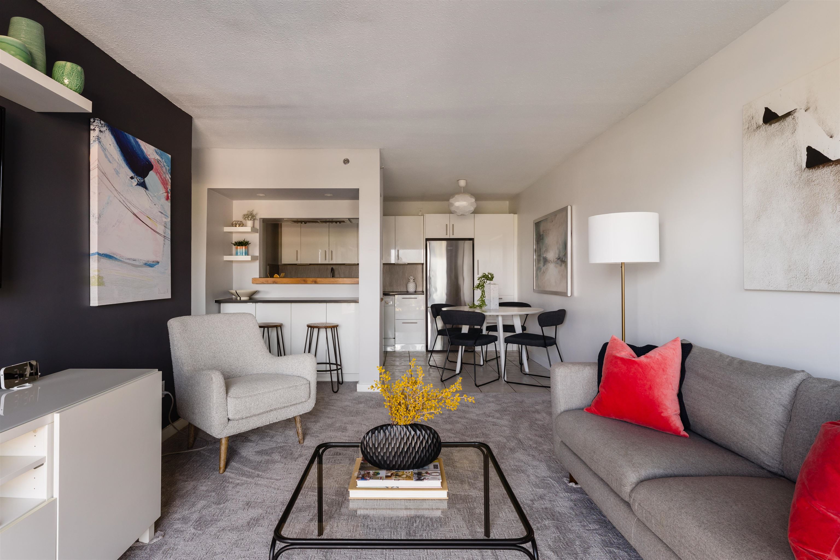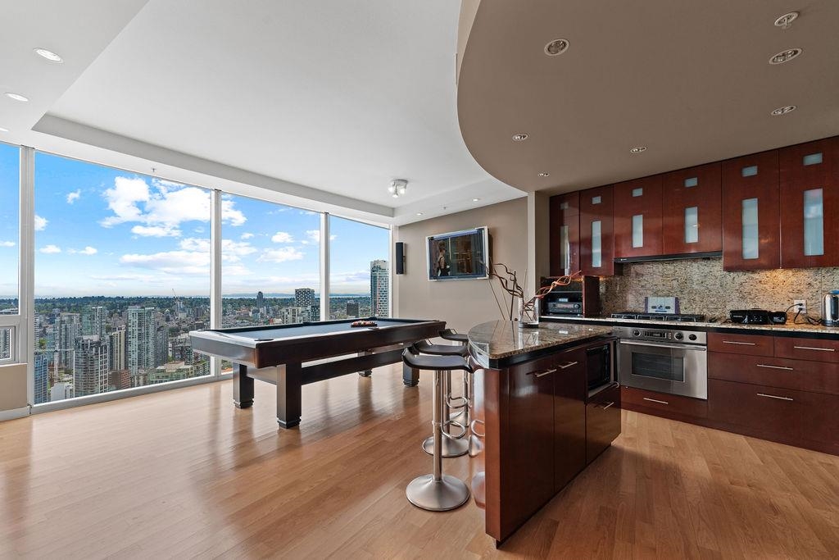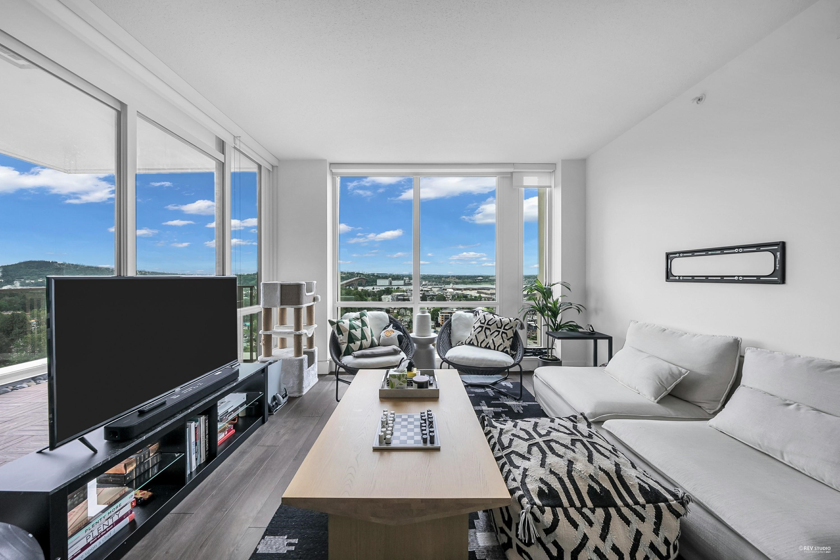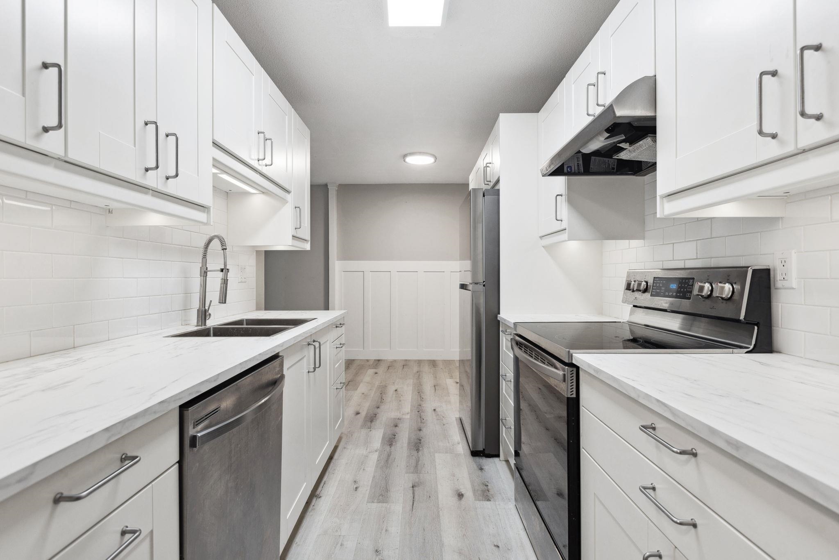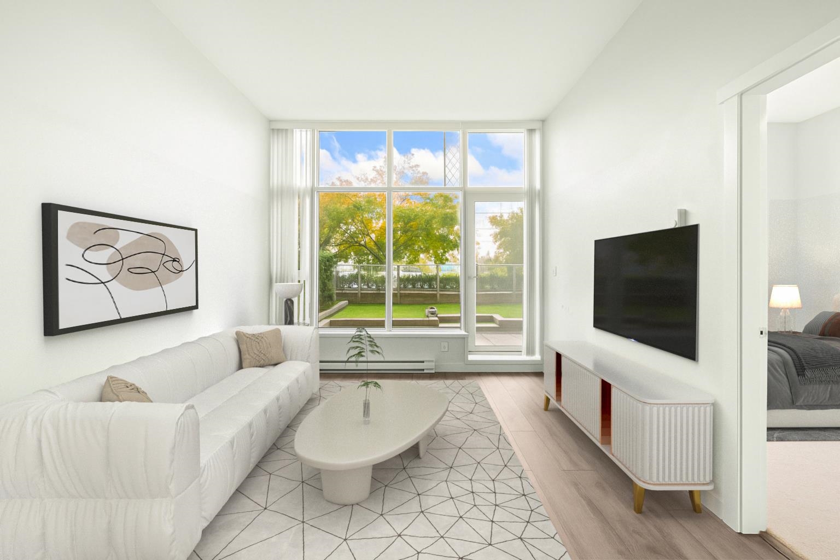- Houseful
- BC
- Harrison Hot Springs
- V0M
- 120 Esplanade Avenue
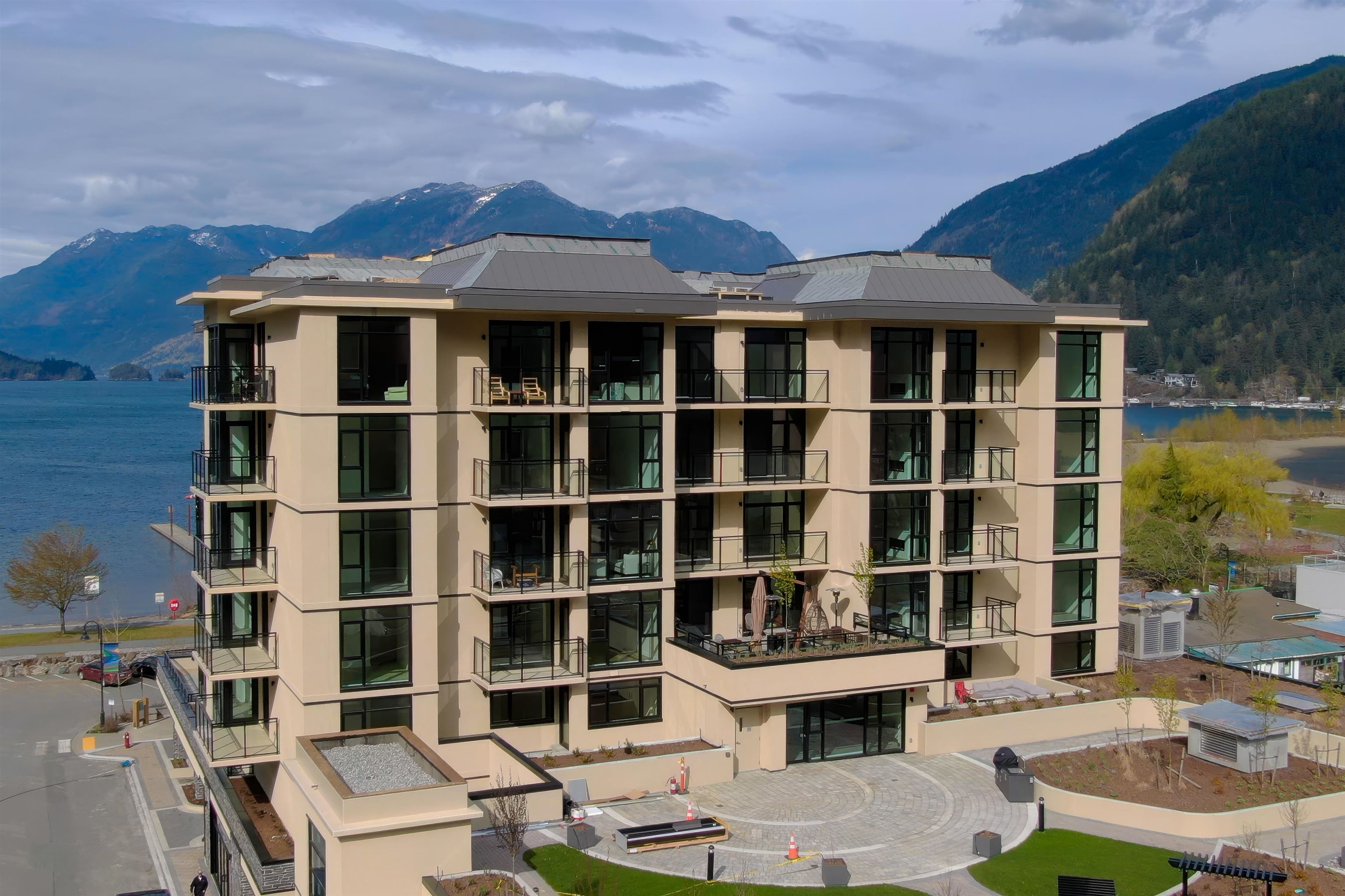
120 Esplanade Avenue
120 Esplanade Avenue
Highlights
Description
- Home value ($/Sqft)$991/Sqft
- Time on Houseful
- Property typeResidential
- StyleOther
- CommunityShopping Nearby
- Year built2022
- Mortgage payment
Don't miss out on this ONE OF A KIND, FULL LAKEVIEW condo in Aqua Shores for UNDER A MILLION! This home offers a functional open floor plan with floor to ceiling windows that frame your view of Harrison lake and the snow capped mountains beyond. Step out onto your large private balcony or wander through the rooftop garden complete with fire pits and a barbecue area. Come alive in your gourmet kitchen with quality appliances, including a natural gas range. Luxury finishes such as AC, cozy fireplace, LVP flooring, and quality white cabinetry are the cherry on top. Whether you're looking for a weekend retreat or a year-round home in this resort village, this condo in Harrison Lake's all concrete-built Aqua Shores is a dream come true. Plus, save yourself money with NO GST!
Home overview
- Heat source Baseboard
- Sewer/ septic Public sewer, sanitary sewer
- # total stories 7.0
- Construction materials
- Foundation
- Roof
- # parking spaces 1
- Parking desc
- # full baths 2
- # total bathrooms 2.0
- # of above grade bedrooms
- Appliances Washer/dryer, dishwasher, refrigerator, stove
- Community Shopping nearby
- Area Bc
- Subdivision
- View Yes
- Water source Public
- Zoning description C-1
- Basement information None
- Building size 1008.0
- Mls® # R3046678
- Property sub type Apartment
- Status Active
- Tax year 2025
- Dining room 3.048m X 3.658m
Level: Main - Bedroom 3.277m X 3.835m
Level: Main - Kitchen 3.658m X 3.658m
Level: Main - Living room 3.658m X 3.658m
Level: Main - Primary bedroom 3.353m X 3.962m
Level: Main
- Listing type identifier Idx

$-2,664
/ Month

