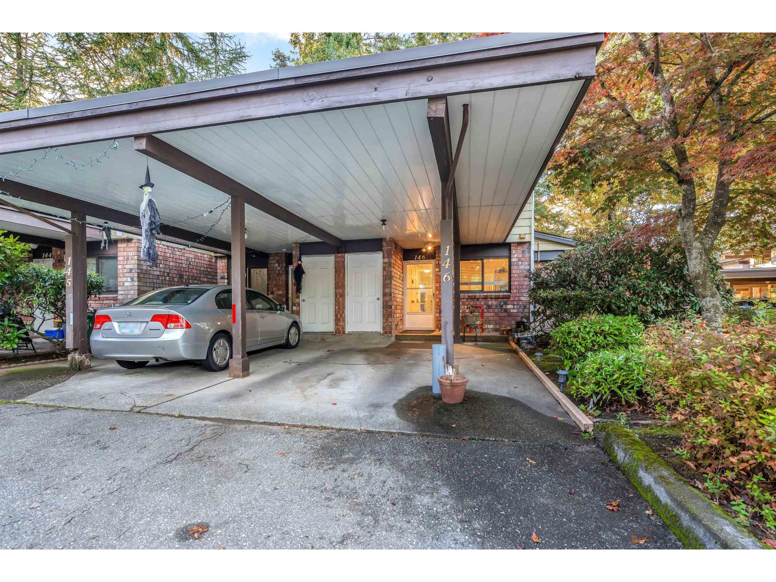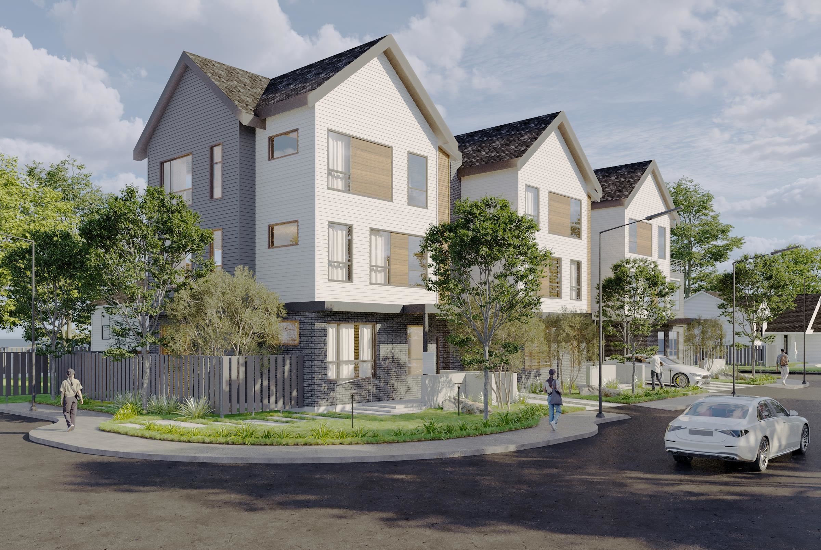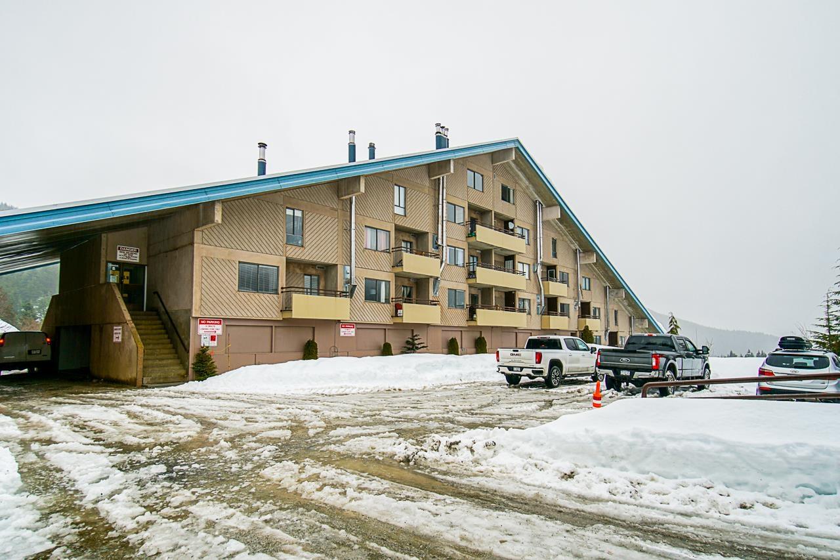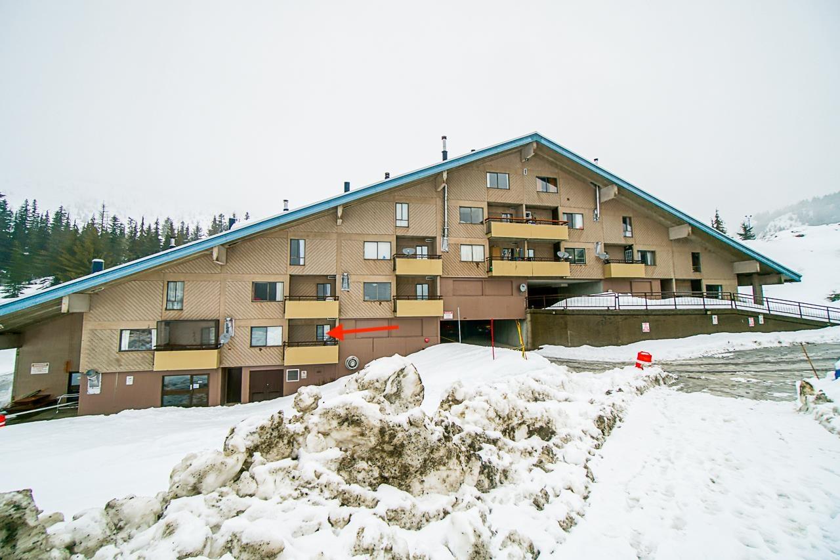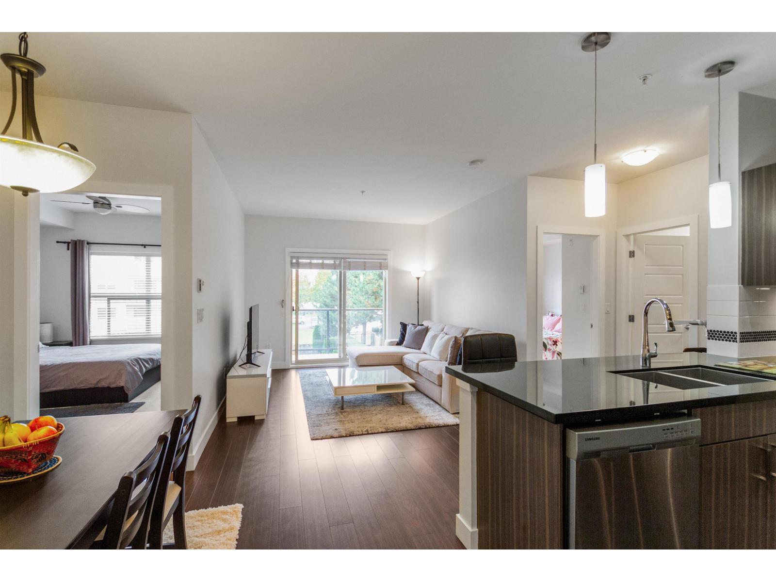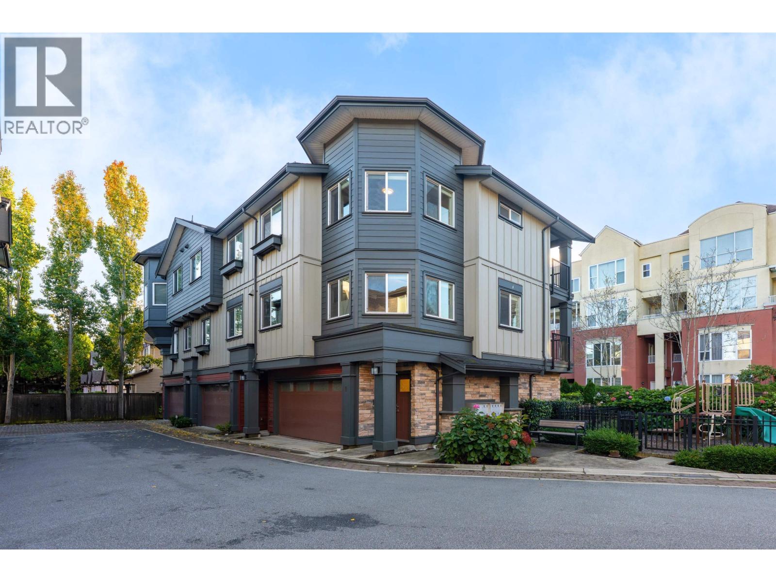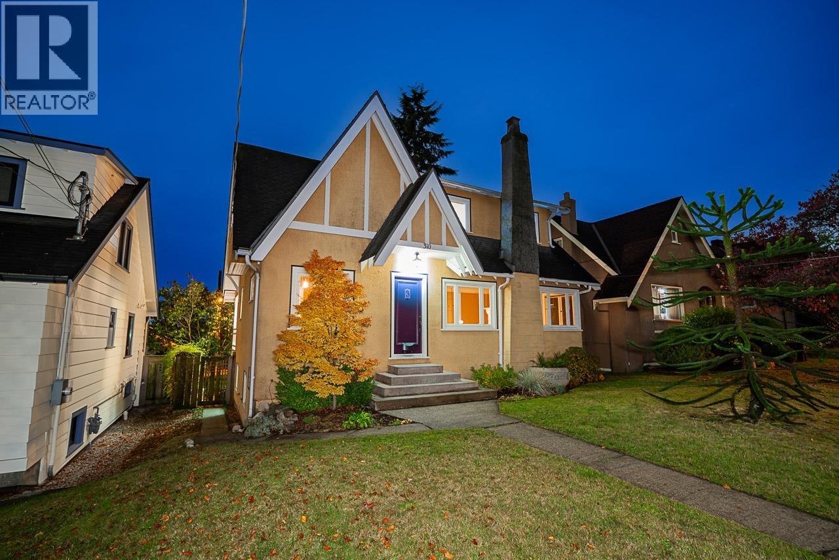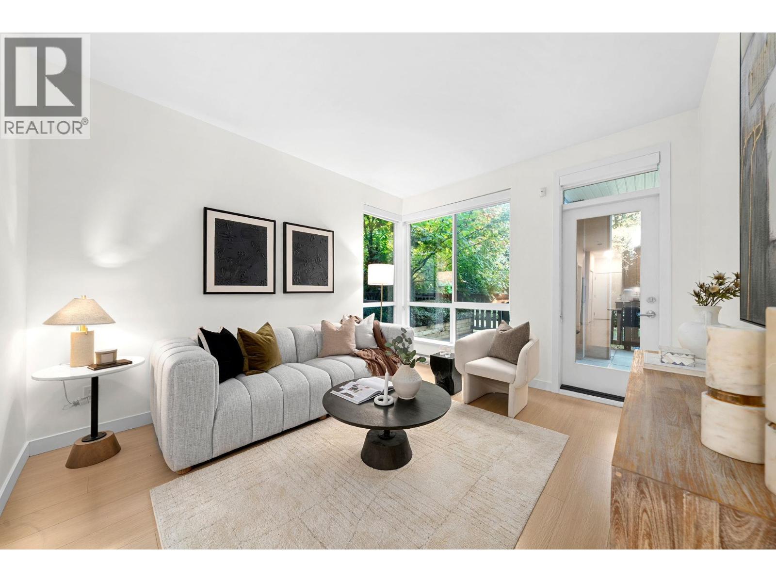Select your Favourite features
- Houseful
- BC
- Harrison Hot Springs
- V0M
- 311 Miami River Drive
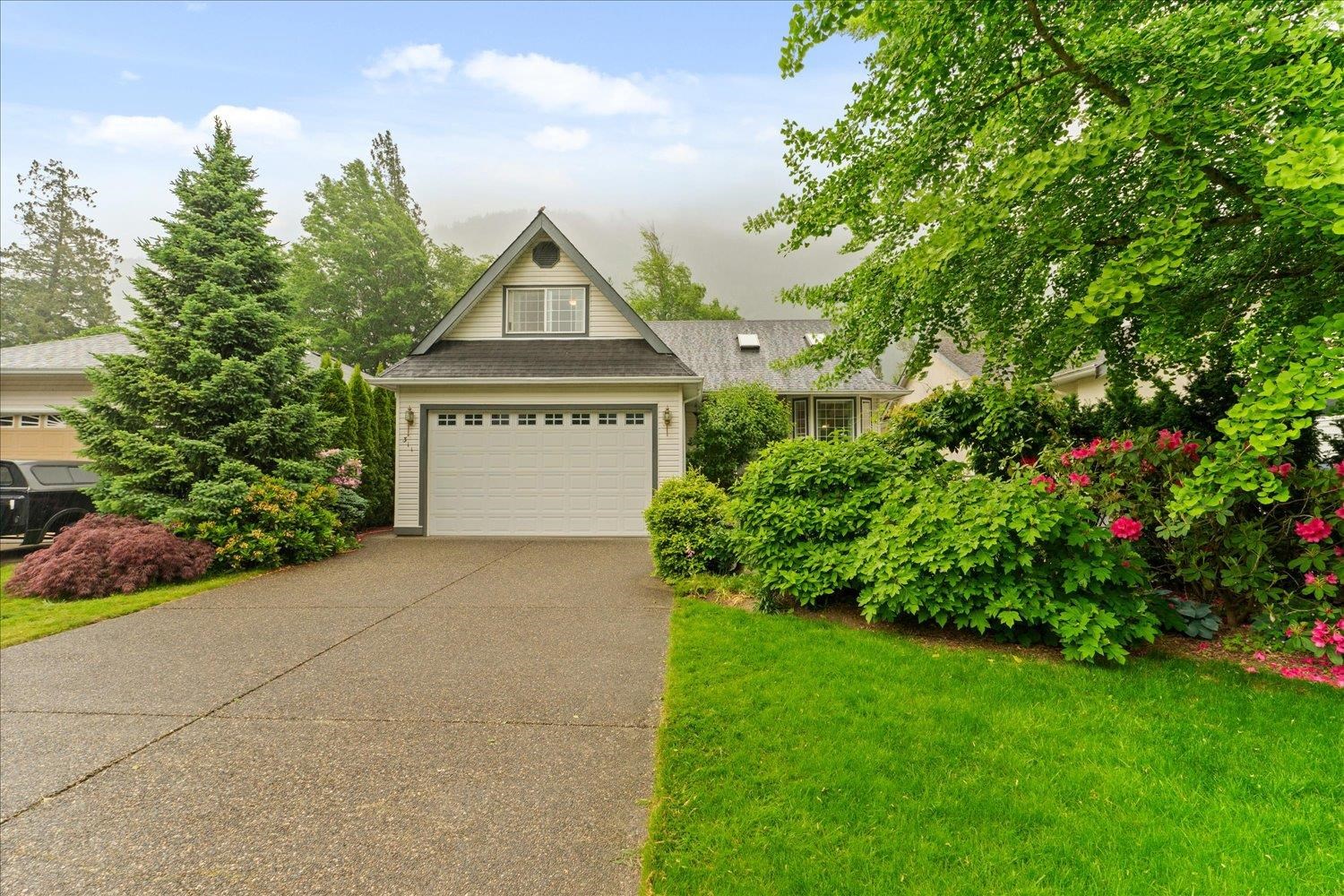
311 Miami River Drive
For Sale
146 Days
$887,900 $28K
$859,900
3 beds
2 baths
1,671 Sqft
311 Miami River Drive
For Sale
146 Days
$887,900 $28K
$859,900
3 beds
2 baths
1,671 Sqft
Highlights
Description
- Home value ($/Sqft)$515/Sqft
- Time on Houseful
- Property typeResidential
- StyleRancher/bungalow w/loft
- CommunityShopping Nearby
- Year built1994
- Mortgage payment
Immaculate ranch style home with loft/bdrm over garage. The property backs Miami River & offers Mother Nature at your doorstep. Just a short walk to famous Harrison Lake and all the recreational opportunities it provides. The floor plan offers a bright kitchen with upgraded granite counters, eating nook and a spacious open concept living/dining room with laminate flooring, crown mouldings and tray ceiling. The primary bdrm w/ 5pc ensuite and the main bath has been upgraded with a walkin shower. Roof and H W Tank new in last 3 years. Enjoy your private backyard oasis with massive deck ideal for entertaining family and friends on those lazy summer days. Come to Harrison and live the resort lifestyle all year round.
MLS®#R3009279 updated 2 months ago.
Houseful checked MLS® for data 2 months ago.
Home overview
Amenities / Utilities
- Heat source Electric, forced air, natural gas
- Sewer/ septic Public sewer, sanitary sewer, storm sewer
Exterior
- Construction materials
- Foundation
- Roof
- # parking spaces 4
- Parking desc
Interior
- # full baths 2
- # total bathrooms 2.0
- # of above grade bedrooms
- Appliances Washer/dryer, dishwasher, refrigerator, stove
Location
- Community Shopping nearby
- Area Bc
- View Yes
- Water source Public
- Zoning description R1
- Directions E2d19eb357ebfa9416ba0a778b5d1102
Lot/ Land Details
- Lot dimensions 5700.0
Overview
- Lot size (acres) 0.13
- Basement information Crawl space
- Building size 1671.0
- Mls® # R3009279
- Property sub type Single family residence
- Status Active
- Virtual tour
- Tax year 2024
Rooms Information
metric
- Bedroom 5.232m X 3.734m
Level: Above - Nook 2.946m X 2.896m
Level: Main - Primary bedroom 6.502m X 4.369m
Level: Main - Bedroom 3.404m X 3.556m
Level: Main - Kitchen 3.734m X 3.302m
Level: Main - Dining room 3.607m X 3.404m
Level: Main - Living room 5.08m X 4.547m
Level: Main - Laundry 2.134m X 2.591m
Level: Main - Foyer 2.819m X 2.388m
Level: Main
SOA_HOUSEKEEPING_ATTRS
- Listing type identifier Idx

Lock your rate with RBC pre-approval
Mortgage rate is for illustrative purposes only. Please check RBC.com/mortgages for the current mortgage rates
$-2,293
/ Month25 Years fixed, 20% down payment, % interest
$
$
$
%
$
%

Schedule a viewing
No obligation or purchase necessary, cancel at any time
Nearby Homes
Real estate & homes for sale nearby

