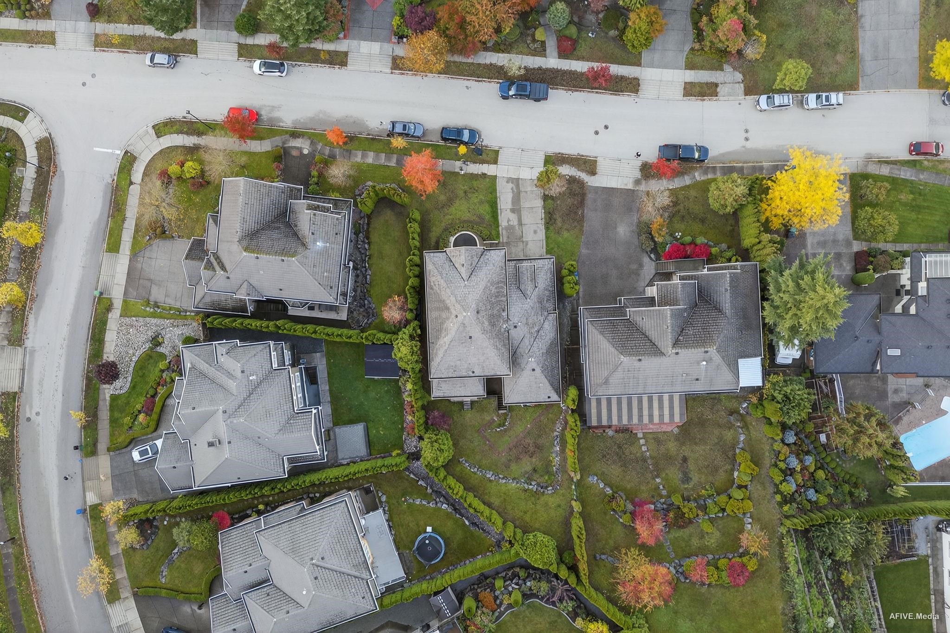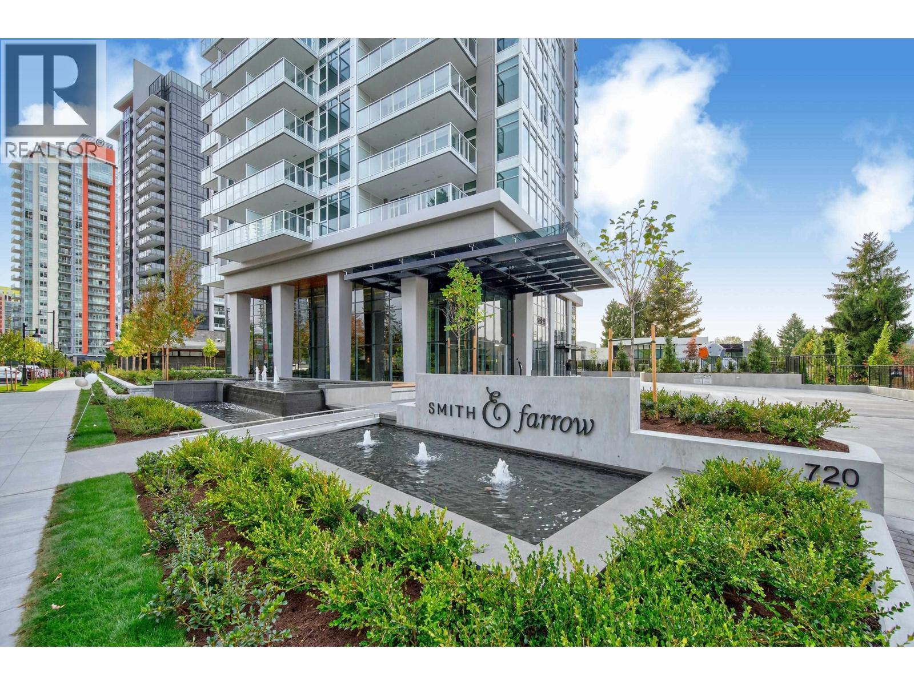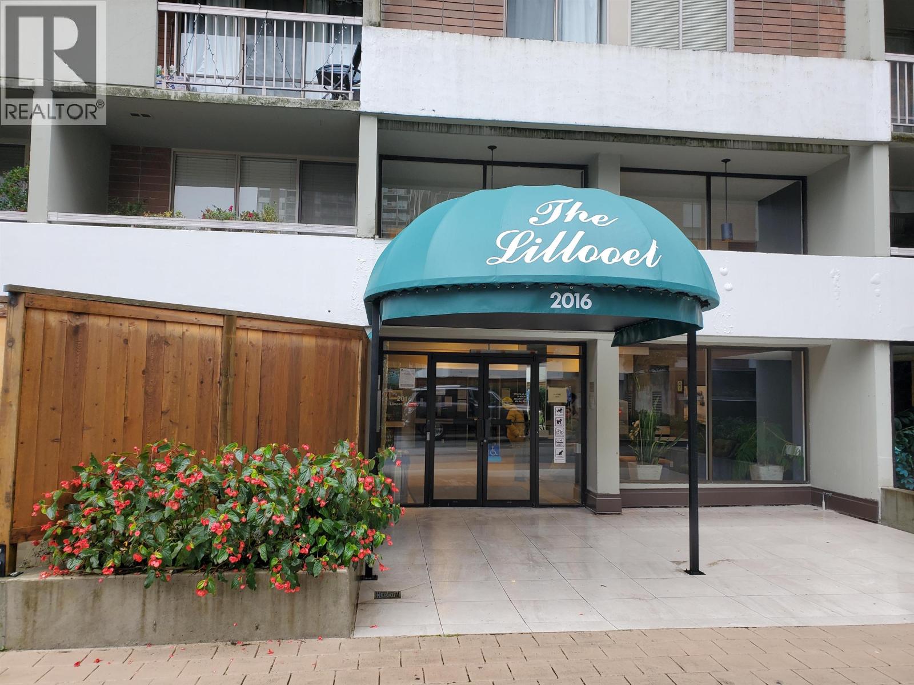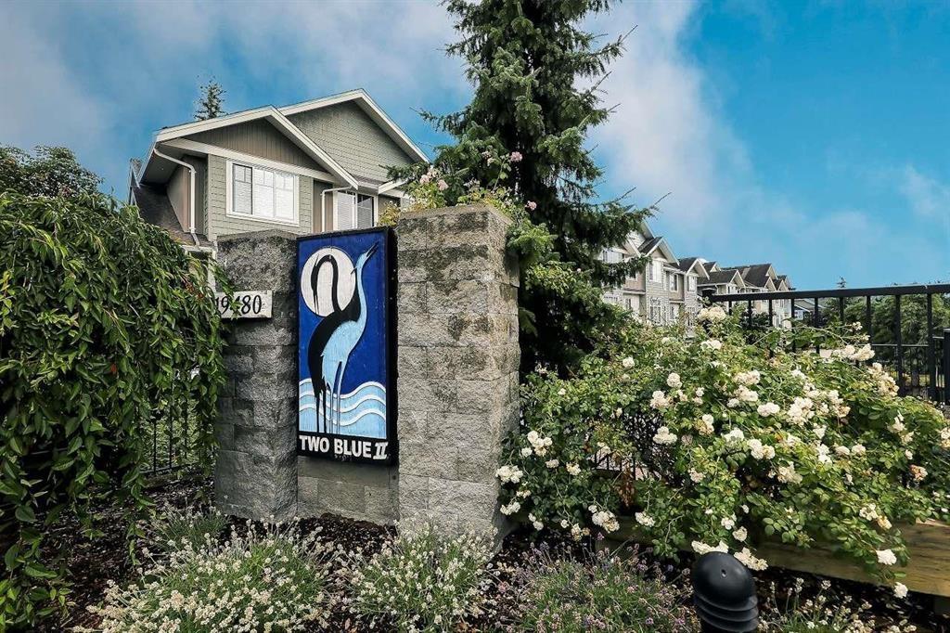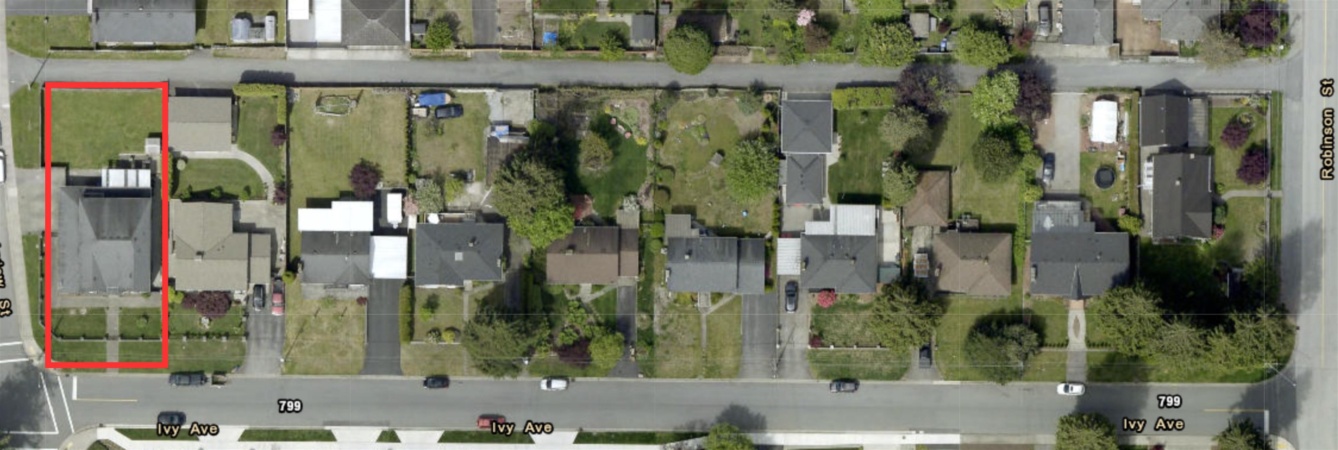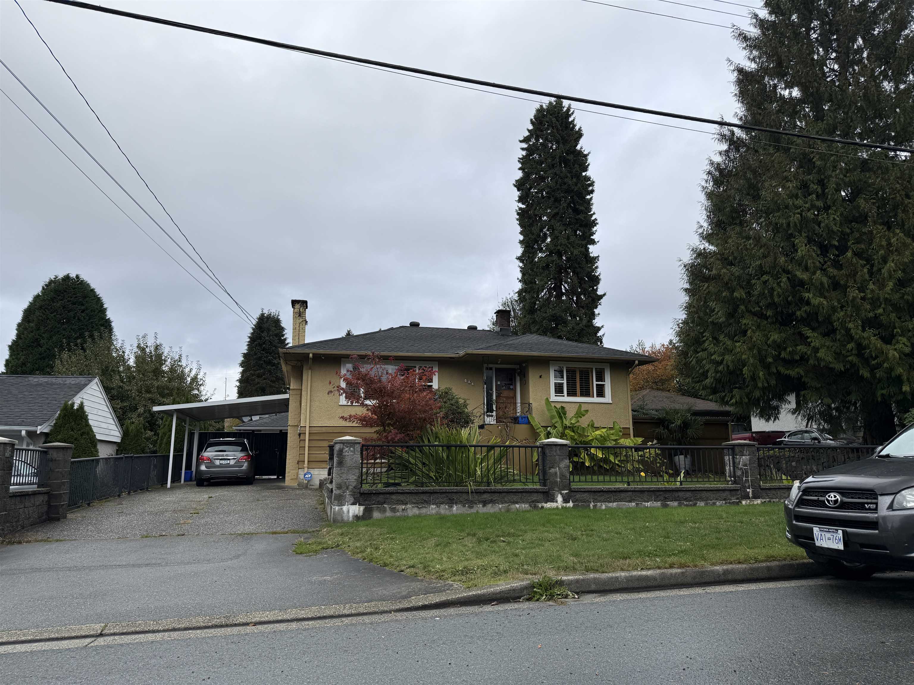- Houseful
- BC
- Harrison Hot Springs
- V0M
- 356 Chestnut Avenueharrison Hot Spgs
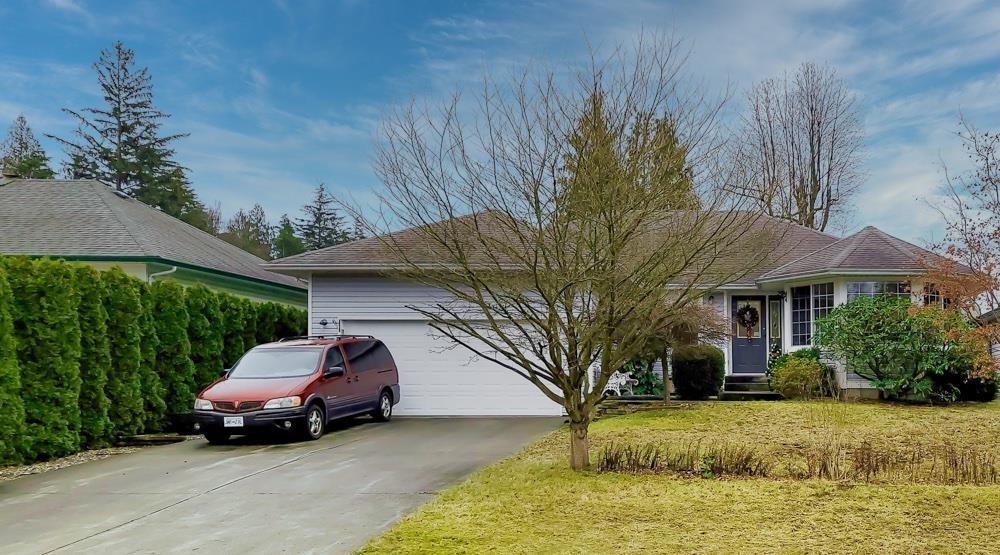
356 Chestnut Avenueharrison Hot Spgs
356 Chestnut Avenueharrison Hot Spgs
Highlights
Description
- Home value ($/Sqft)$478/Sqft
- Time on Houseful51 days
- Property typeSingle family
- StyleRanch
- Year built1995
- Garage spaces2
- Mortgage payment
$10,000 Cashback to Buyer towards painting on closing.Step outside your door and enjoy hiking, tennis, golfing, boating, or simply relax in the world-famous Hot Springs and all the natural beauty of HHS, a highly sought-after lakeside community. This spacious 1621 sq. ft. rancher offers a thoughtful design that is bright with a functional layout. Quality 2x6 construction, engineered flooring. 3 bdrms + 2 baths makes this the perfect balance of comfort & lifestyle. Enjoy year-round comfort from the gas fireplace in the cozy family rm. Sliding doors lead out to a private, fenced backyard with assorted fruit trees. Ideal spot for gardening or outdoor entertaining. A modern kitchen with s/s appliances & updated cabinets. 5' dry crawl space provides abundant storage. RV parking available. (id:63267)
Home overview
- Heat source Electric
- Heat type Baseboard heaters
- # total stories 1
- # garage spaces 2
- Has garage (y/n) Yes
- # full baths 2
- # total bathrooms 2.0
- # of above grade bedrooms 3
- Has fireplace (y/n) Yes
- Lot dimensions 7500
- Lot size (acres) 0.1762218
- Building size 1621
- Listing # R3046872
- Property sub type Single family residence
- Status Active
- Living room 3.81m X 4.877m
Level: Main - Dining room 3.048m X 4.775m
Level: Main - Other 1.524m X 1.829m
Level: Main - Family room 3.658m X 4.775m
Level: Main - Foyer 1.549m X 2.235m
Level: Main - 2nd bedroom 2.743m X 3.048m
Level: Main - Laundry 2.134m X 2.54m
Level: Main - Eating area 2.261m X 2.489m
Level: Main - Primary bedroom 4.039m X 4.115m
Level: Main - Kitchen 2.769m X 3.099m
Level: Main - 3rd bedroom 2.743m X 3.048m
Level: Main - Enclosed porch 4.572m X 6.706m
Level: Main
- Listing source url Https://www.realtor.ca/real-estate/28850965/356-chestnut-avenue-harrison-hot-springs-harrison-hot-springs
- Listing type identifier Idx

$-2,067
/ Month

