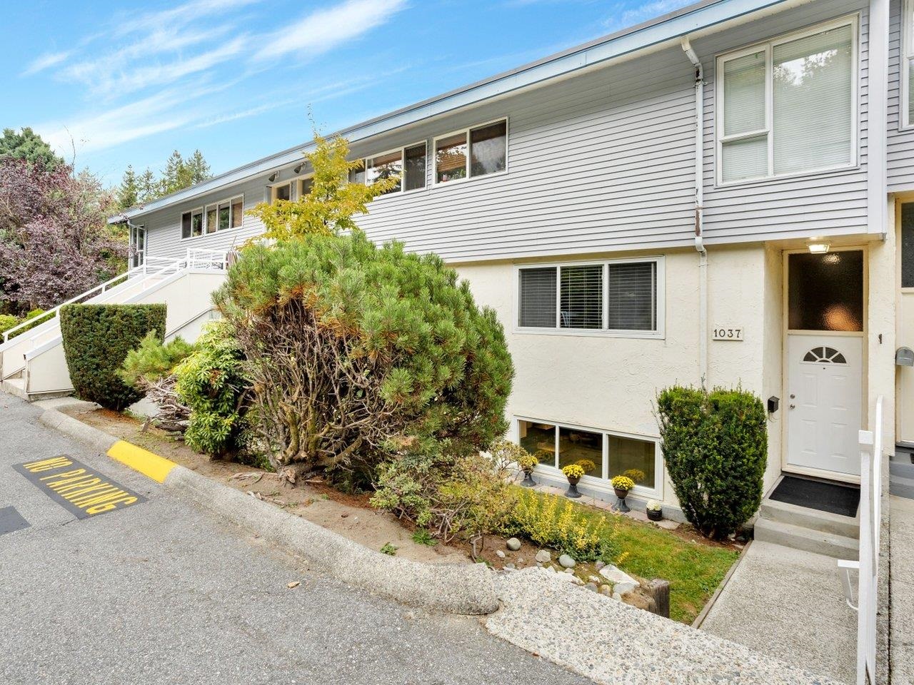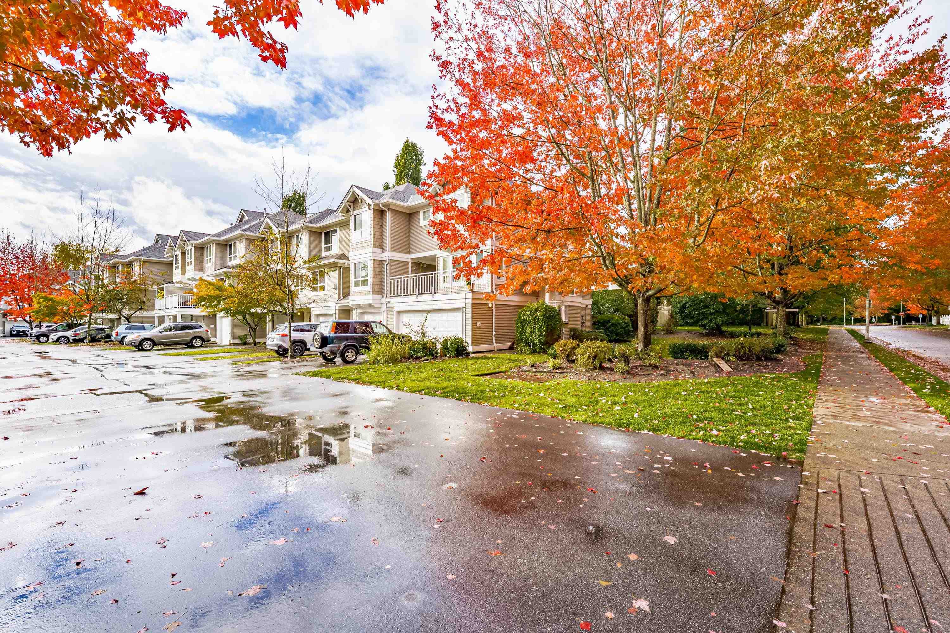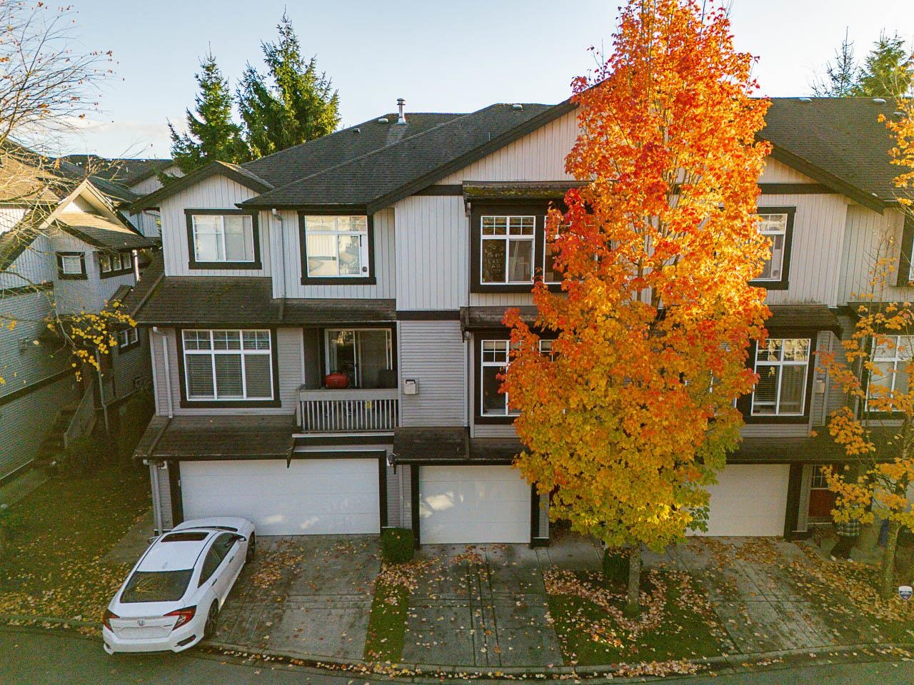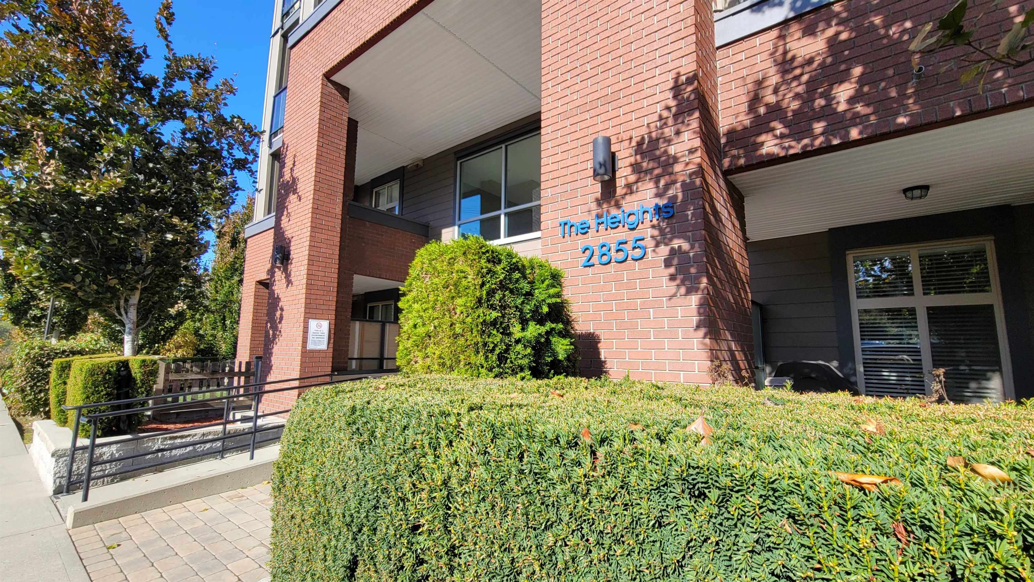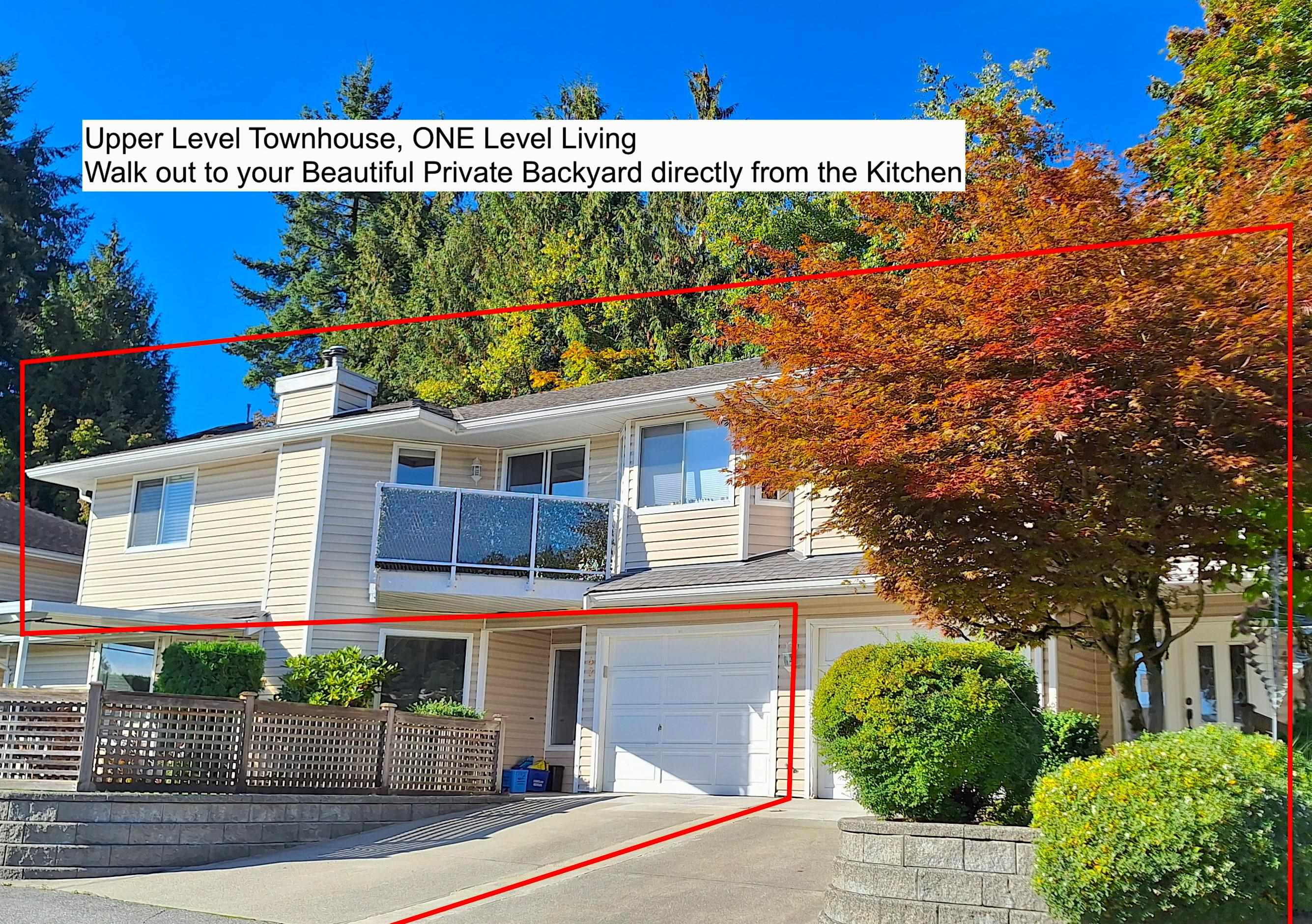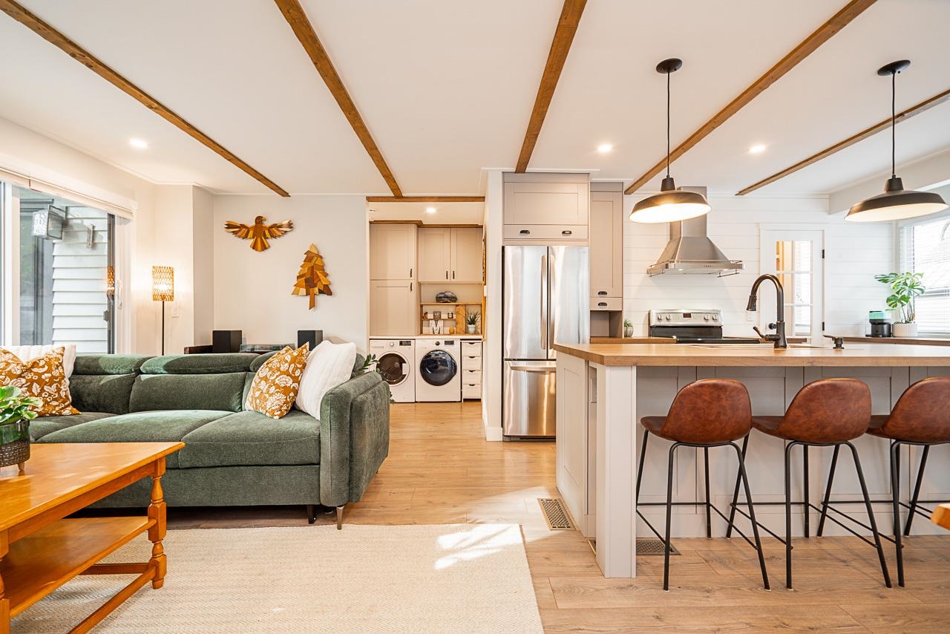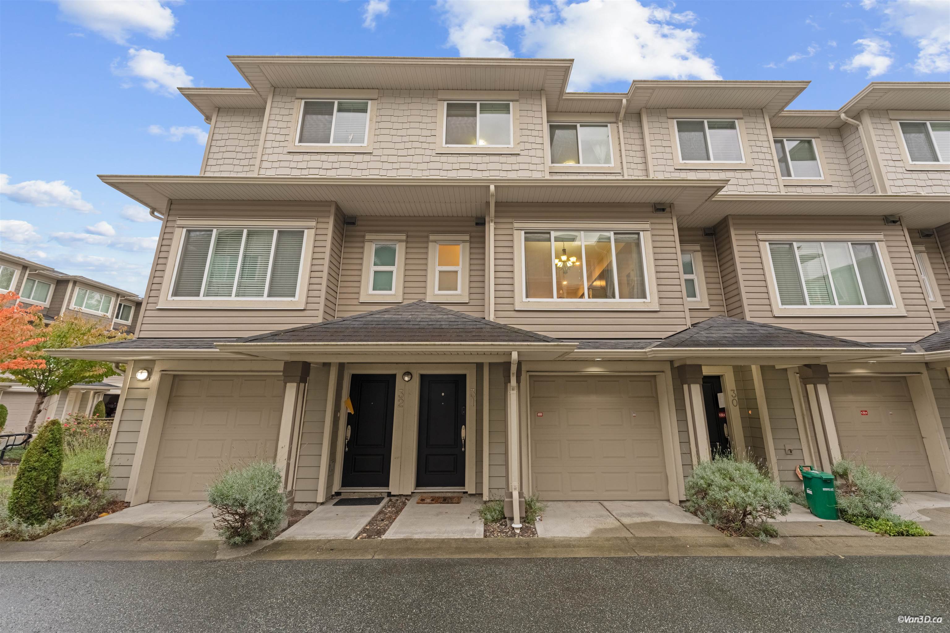- Houseful
- BC
- Harrison Hot Springs
- V0M
- 386 Pine Avenue
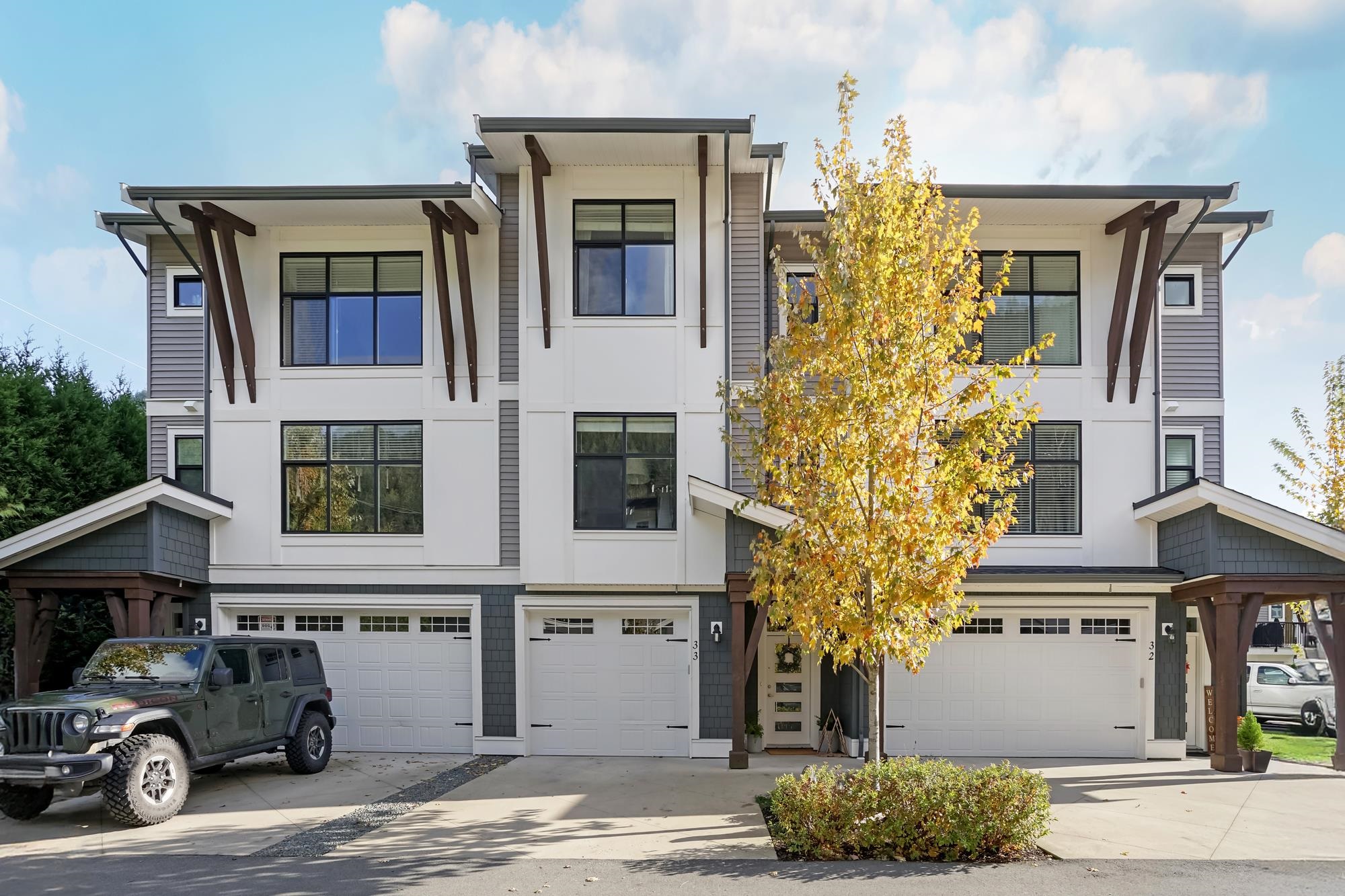
386 Pine Avenue
For Sale
19 Days
$610,000
3 beds
3 baths
1,849 Sqft
386 Pine Avenue
For Sale
19 Days
$610,000
3 beds
3 baths
1,849 Sqft
Highlights
Description
- Home value ($/Sqft)$330/Sqft
- Time on Houseful
- Property typeResidential
- Style3 storey
- CommunityShopping Nearby
- Year built2020
- Mortgage payment
Welcome to this stunning 3 bedroom, 3 bathroom townhouse in the desirable Harrison Breeze Complex. The bright kitchen features quartz countertops and stainless steel appliances, while the open living area flows onto an upper deck, perfect for relaxing and entertaining. Upstairs, the spacious primary suite offers a walk-in closet and a luxurious ensuite with double vanity, walk-in shower. Two additional bedrooms, a full bath, and laundry closet complete the upper level. Extras include air conditioning and a tandem garage. Located minutes away from the beach, restaurants, and the local elementary school, this home offers the ideal balance of comfort and convenience.
MLS®#R3054004 updated 1 week ago.
Houseful checked MLS® for data 1 week ago.
Home overview
Amenities / Utilities
- Heat source Forced air, natural gas
- Sewer/ septic Public sewer, sanitary sewer
Exterior
- Construction materials
- Foundation
- Roof
- Fencing Fenced
- # parking spaces 2
- Parking desc
Interior
- # full baths 2
- # half baths 1
- # total bathrooms 3.0
- # of above grade bedrooms
- Appliances Washer/dryer, dishwasher, refrigerator, stove, microwave
Location
- Community Shopping nearby
- Area Bc
- Subdivision
- View Yes
- Water source Public
- Zoning description R4
Overview
- Basement information None
- Building size 1849.0
- Mls® # R3054004
- Property sub type Townhouse
- Status Active
- Tax year 2025
Rooms Information
metric
- Primary bedroom 4.318m X 4.445m
Level: Above - Bedroom 3.175m X 3.048m
Level: Above - Walk-in closet 1.6m X 3.378m
Level: Above - Bedroom 3.2m X 3.023m
Level: Above - Kitchen 3.15m X 3.378m
Level: Main - Den 1.676m X 3.15m
Level: Main - Great room 5.182m X 4.394m
Level: Main - Dining room 3.175m X 4.496m
Level: Main
SOA_HOUSEKEEPING_ATTRS
- Listing type identifier Idx

Lock your rate with RBC pre-approval
Mortgage rate is for illustrative purposes only. Please check RBC.com/mortgages for the current mortgage rates
$-1,627
/ Month25 Years fixed, 20% down payment, % interest
$
$
$
%
$
%

Schedule a viewing
No obligation or purchase necessary, cancel at any time
Nearby Homes
Real estate & homes for sale nearby

