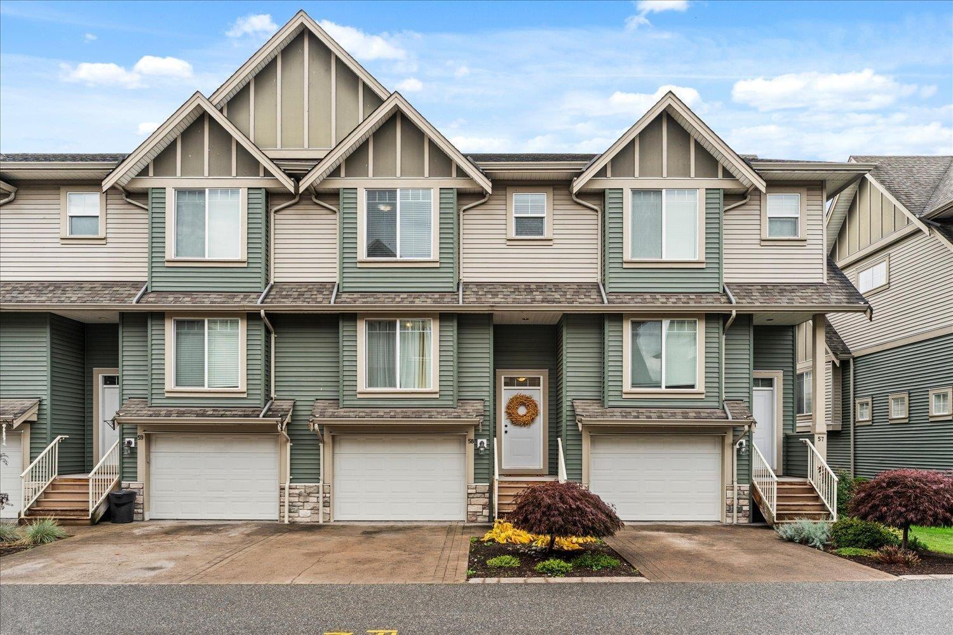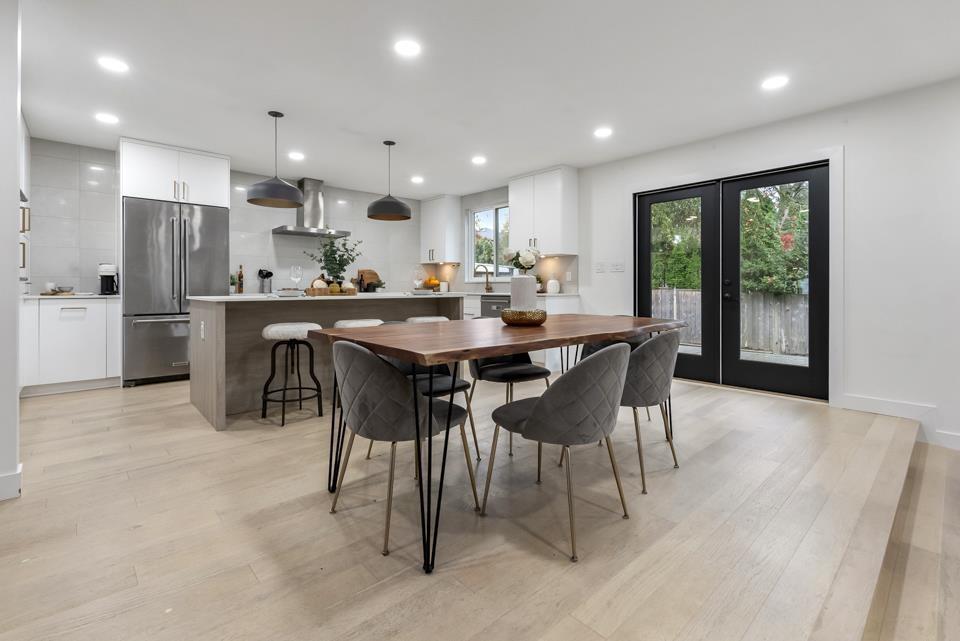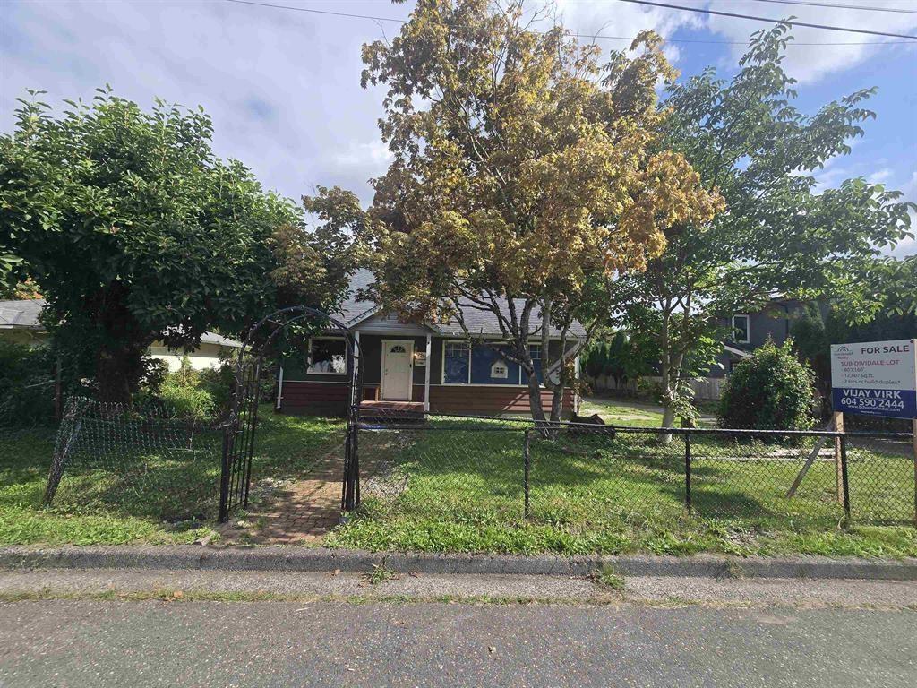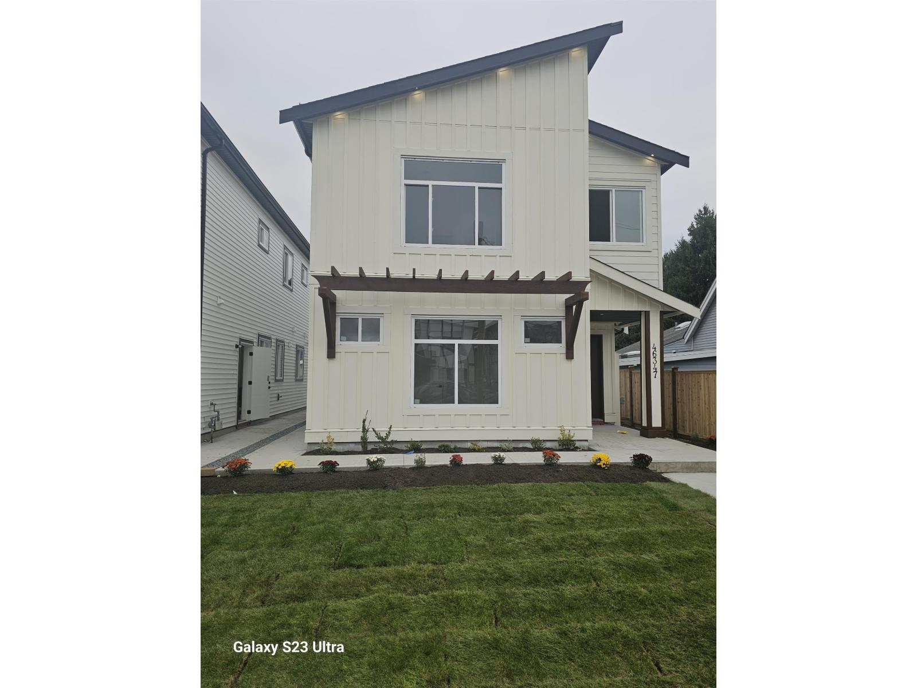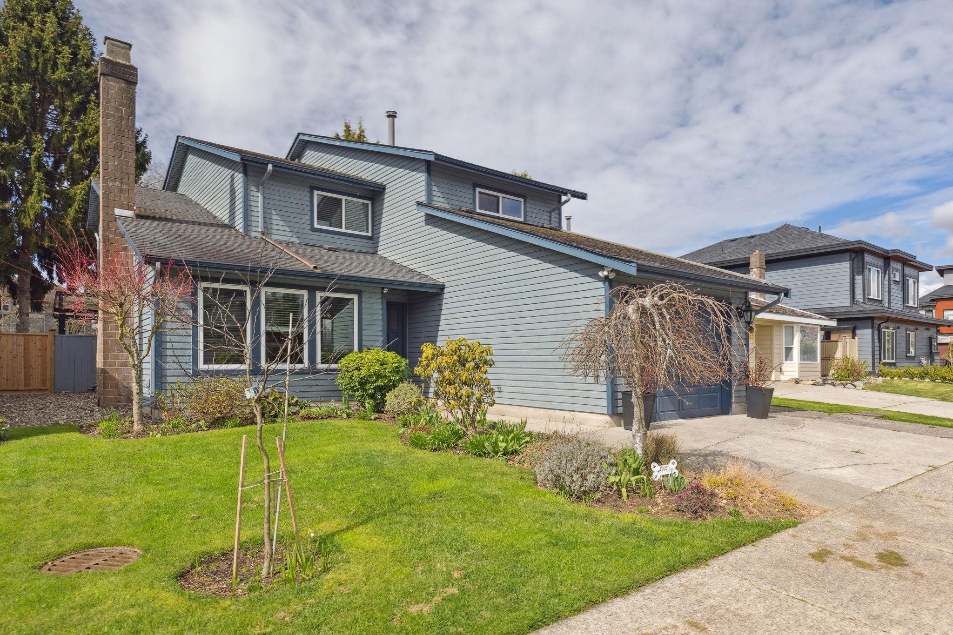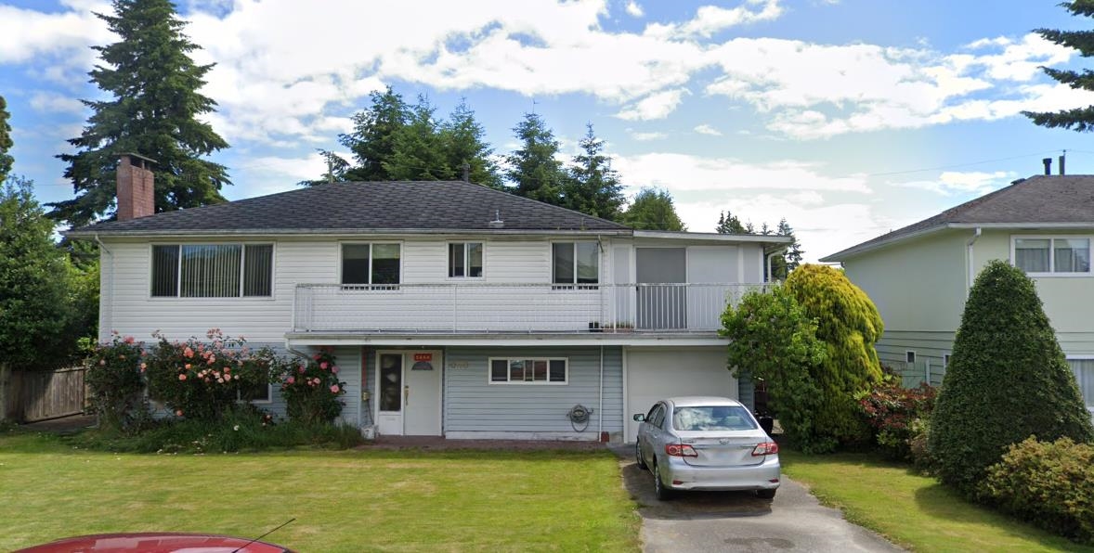- Houseful
- BC
- Harrison Hot Springs
- V0M
- 396 Eagle Streetharrison Hot Spgs
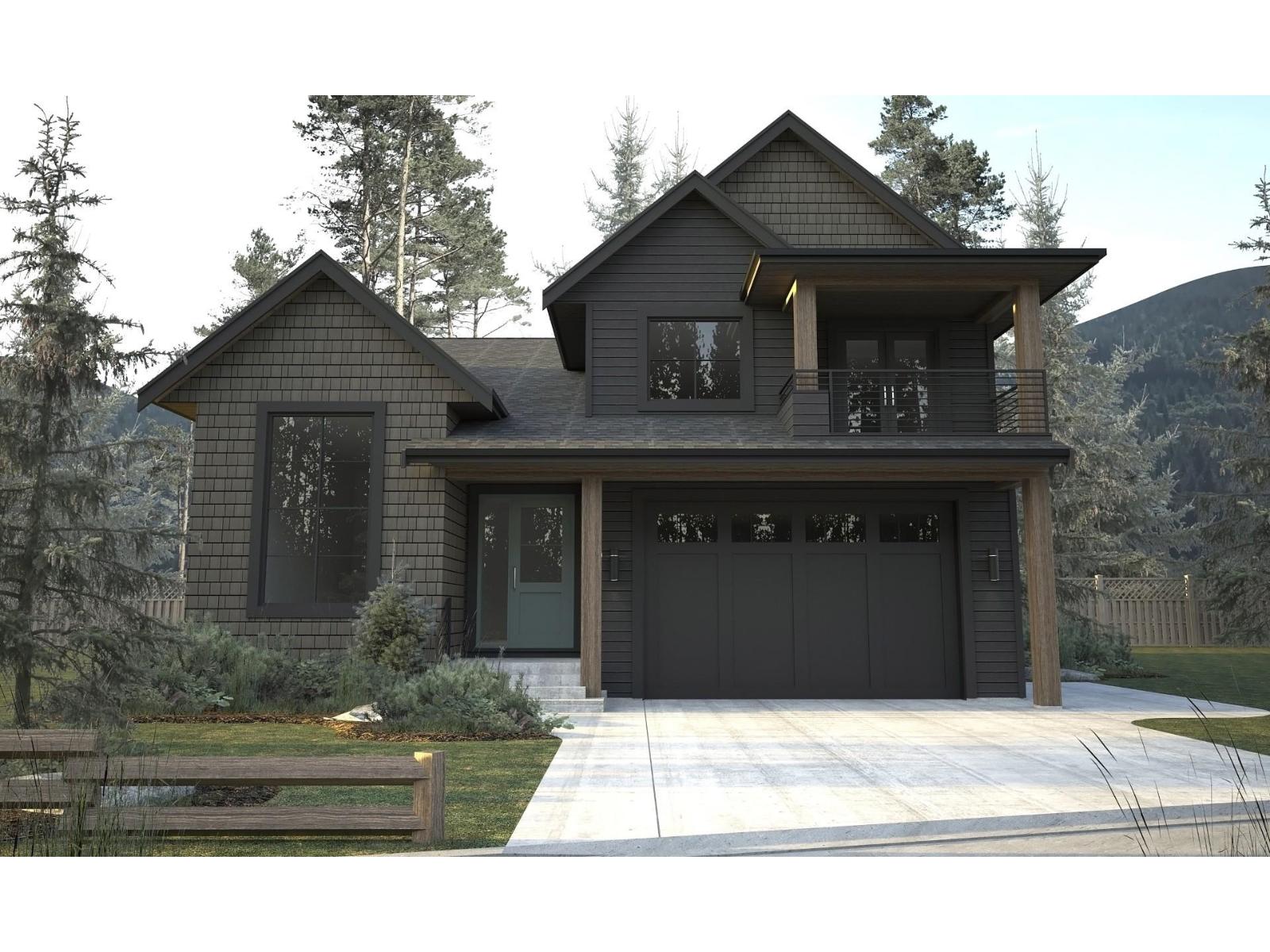
396 Eagle Streetharrison Hot Spgs
396 Eagle Streetharrison Hot Spgs
Highlights
Description
- Home value ($/Sqft)$448/Sqft
- Time on Housefulnew 2 hours
- Property typeSingle family
- Year built2026
- Garage spaces2
- Mortgage payment
This exceptional new home built by Kurt's Construction blends quality craftsmanship, energy-efficient design, and modern function in a layout that adapts beautifully to multi-generational living. The main level offers an inviting open-concept great room with soaring 12-foot ceilings, a spacious dining area, and a chef-inspired kitchen complete with custom cabinetry and a walk-in pantry. The primary suite features a spa-style ensuite and generous walk-in closet, while the front den makes a perfect home office or cozy retreat. Upstairs provides remarkable flexibility with two bedrooms, a full bath, and a bright flex room"”with potential for a self-contained suite featuring its own living area, bedroom, bath, and laundry. Ideally located near the lake, trails, parks, and village shops. * PREC - Personal Real Estate Corporation (id:63267)
Home overview
- Heat source Natural gas
- Heat type Forced air
- # total stories 2
- # garage spaces 2
- Has garage (y/n) Yes
- # full baths 4
- # total bathrooms 4.0
- # of above grade bedrooms 4
- Lot dimensions 4277
- Lot size (acres) 0.10049342
- Building size 2790
- Listing # R3061735
- Property sub type Single family residence
- Status Active
- 3rd bedroom 3.048m X 3.505m
Level: Above - 4th bedroom 3.175m X 3.2m
Level: Above - Family room 3.048m X 4.724m
Level: Above - 2nd bedroom 3.048m X 3.505m
Level: Above - 3.48m X 3.048m
Level: Above - Other 3.175m X 2.896m
Level: Above - Primary bedroom 3.962m X 3.81m
Level: Main - Mudroom 2.438m X 1.981m
Level: Main - Den 3.175m X 3.048m
Level: Main - Dining room 5.004m X 3.048m
Level: Main - Pantry 2.438m X 1.829m
Level: Main - Laundry 2.438m X 2.591m
Level: Main - Kitchen 5.309m X 3.2m
Level: Main - Great room 5.309m X 4.572m
Level: Main - Other 1.829m X 1.981m
Level: Main - Foyer 1.956m X 2.743m
Level: Main
- Listing source url Https://www.realtor.ca/real-estate/29030649/396-eagle-street-harrison-hot-springs-harrison-hot-springs
- Listing type identifier Idx

$-3,331
/ Month

