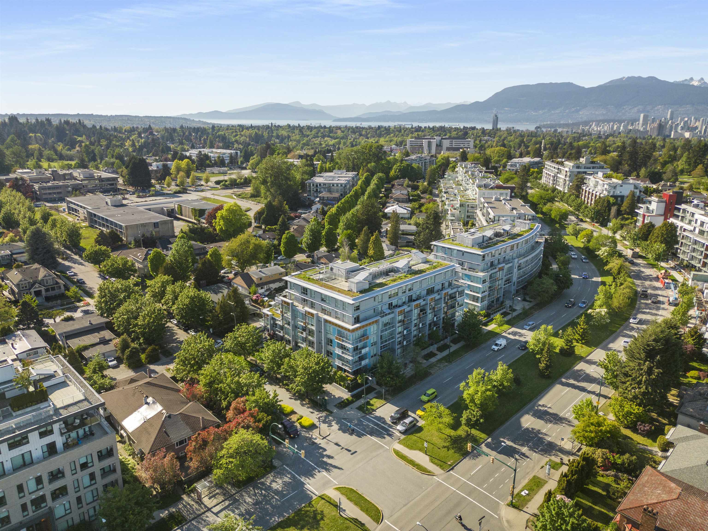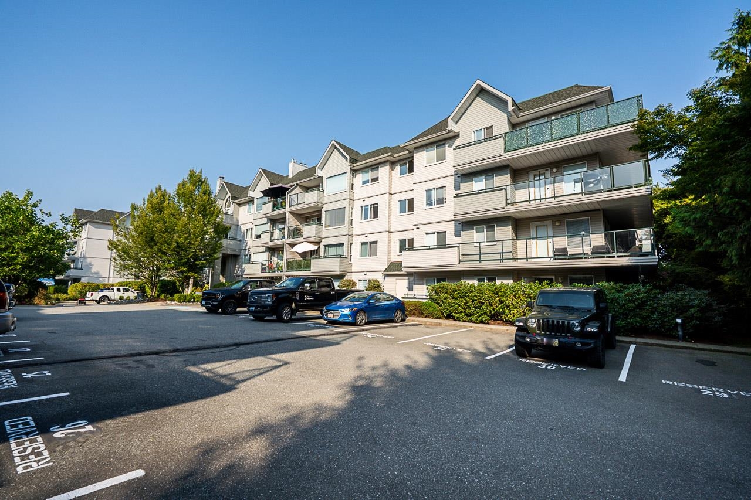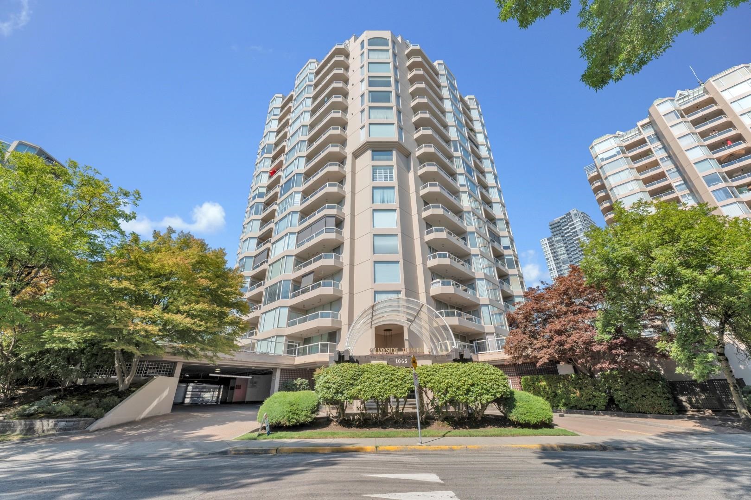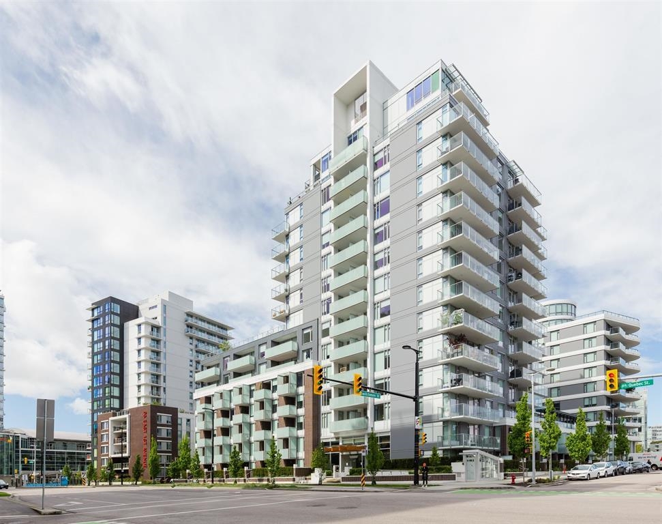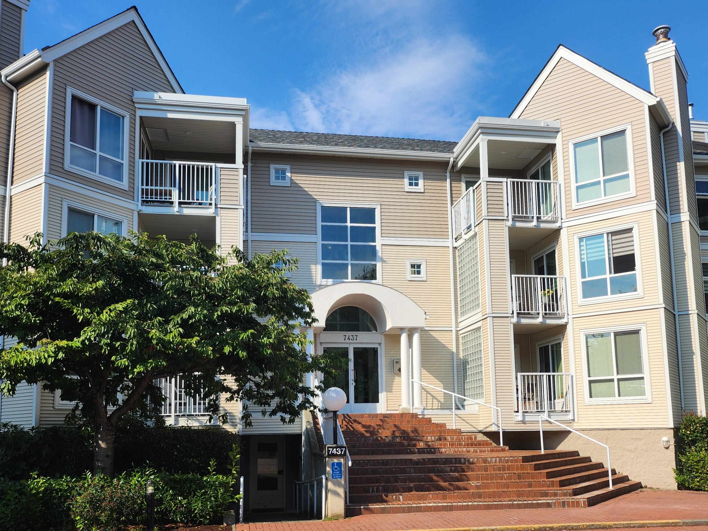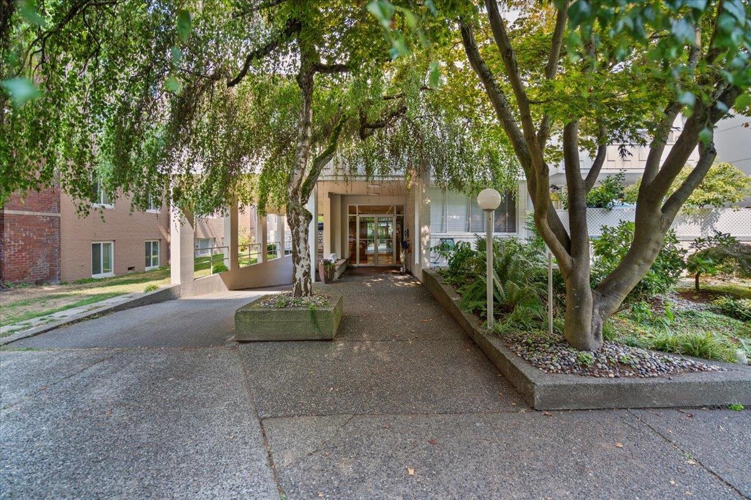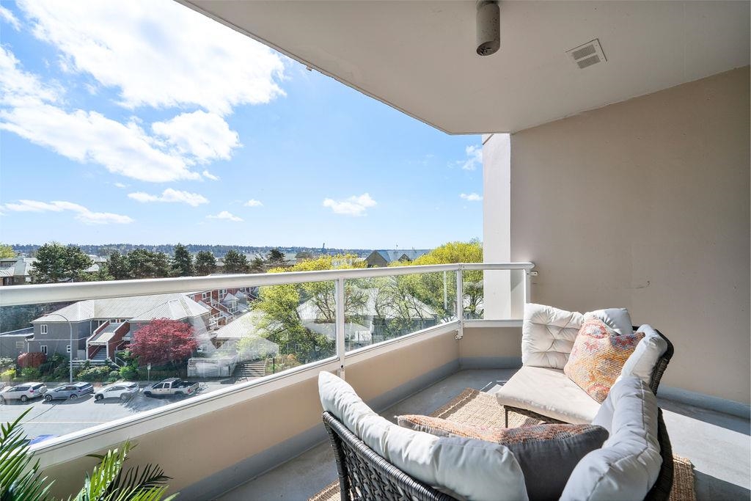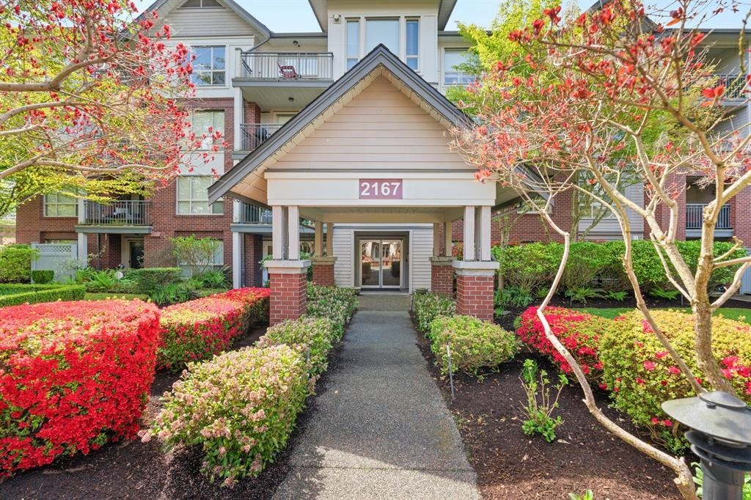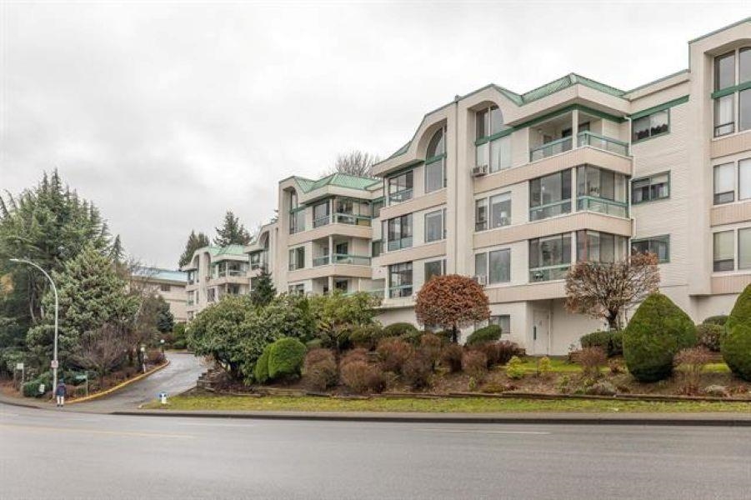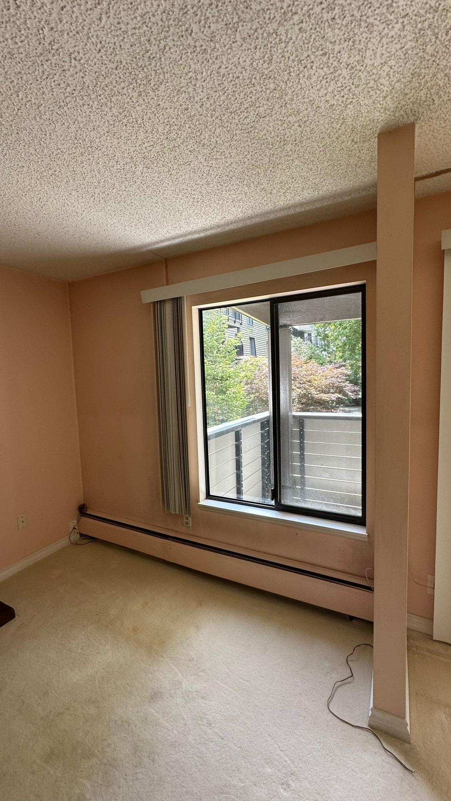Select your Favourite features
- Houseful
- BC
- Harrison Hot Springs
- V0M
- 410 Esplanade Avenue
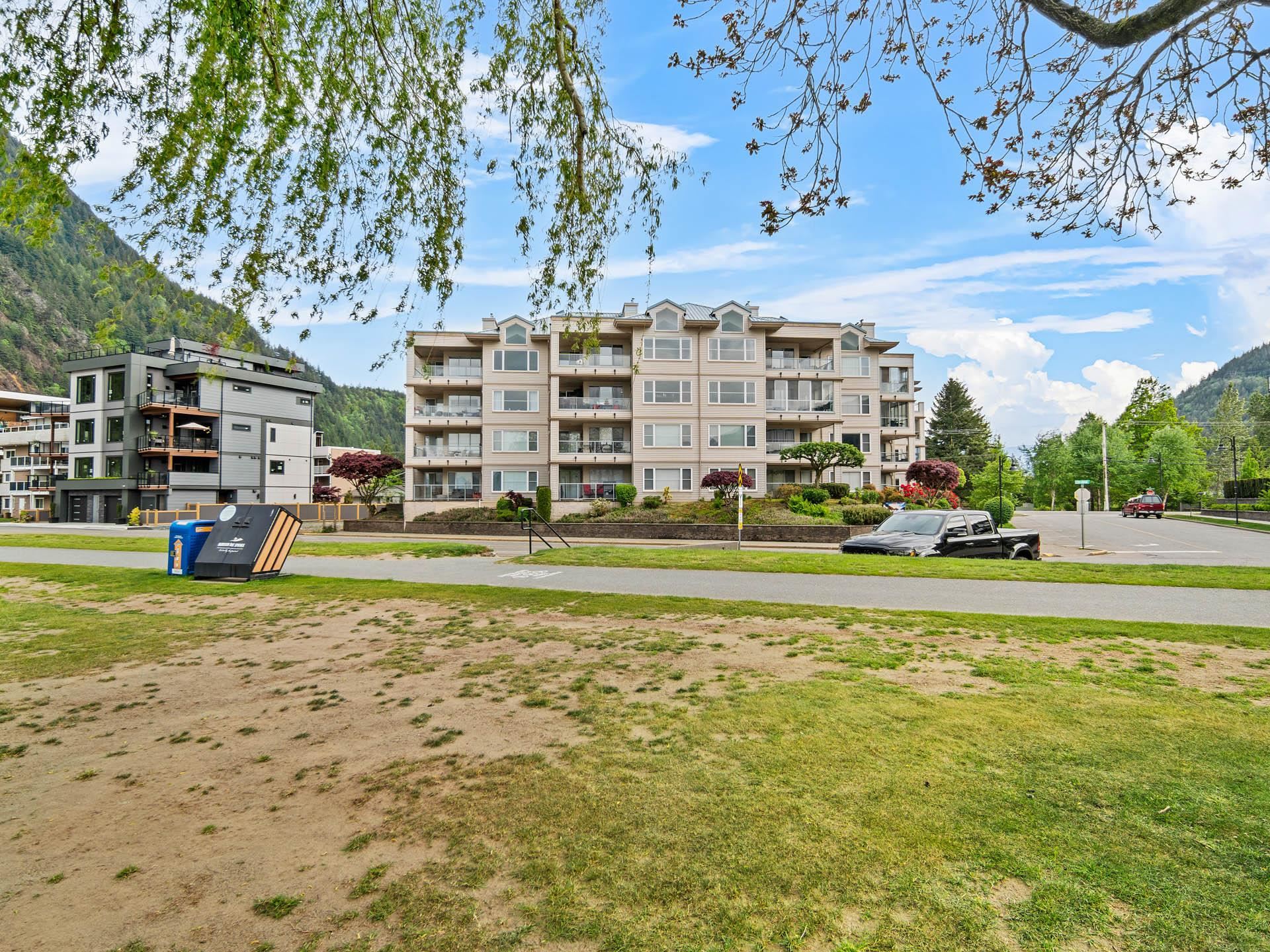
410 Esplanade Avenue
For Sale
116 Days
$750,000
2 beds
2 baths
1,334 Sqft
410 Esplanade Avenue
For Sale
116 Days
$750,000
2 beds
2 baths
1,334 Sqft
Highlights
Description
- Home value ($/Sqft)$562/Sqft
- Time on Houseful
- Property typeResidential
- CommunityGolf, Shopping Nearby
- Year built1992
- Mortgage payment
Relax in this spectacular Top-Floor suite this Summer! This impressive suite features vaulted ceilings with extra large windows that flood the space with natural light, creating a bright & airy atmosphere. Enjoy gorgeous lake & mountain views from the spacious living room, bedrooms & balcony. The roomy primary bedroom includes a generous closet & a private ensuite for your comfort. Step out onto the good sized walk-out balcony with convenient access from both the bedroom & living room & enjoy your morning coffee while taking in the fabulous views. Recently updated with stylish new flooring, air-conditioning, fresh paint, a cozy gas fireplace, quartz countertops, and premium stainless steel kitchen appliances. See this exceptional top-floor suite today!
MLS®#R3001394 updated 9 hours ago.
Houseful checked MLS® for data 9 hours ago.
Home overview
Amenities / Utilities
- Heat source Baseboard, electric, heat pump
- Sewer/ septic Public sewer, sanitary sewer
Exterior
- Construction materials
- Foundation
- Roof
- # parking spaces 1
- Parking desc
Interior
- # full baths 2
- # total bathrooms 2.0
- # of above grade bedrooms
- Appliances Washer/dryer, dishwasher, refrigerator, stove
Location
- Community Golf, shopping nearby
- Area Bc
- Subdivision
- View Yes
- Water source Public
- Zoning description C1
Overview
- Basement information None
- Building size 1334.0
- Mls® # R3001394
- Property sub type Apartment
- Status Active
- Tax year 2024
Rooms Information
metric
- Kitchen 3.581m X 3.912m
Level: Main - Primary bedroom 5.309m X 3.556m
Level: Main - Bedroom 4.039m X 2.946m
Level: Main - Family room 3.327m X 3.912m
Level: Main - Living room 4.775m X 3.962m
Level: Main - Laundry 2.311m X 2.921m
Level: Main - Foyer 1.041m X 1.778m
Level: Main - Dining room 3.099m X 3.912m
Level: Main
SOA_HOUSEKEEPING_ATTRS
- Listing type identifier Idx

Lock your rate with RBC pre-approval
Mortgage rate is for illustrative purposes only. Please check RBC.com/mortgages for the current mortgage rates
$-2,000
/ Month25 Years fixed, 20% down payment, % interest
$
$
$
%
$
%

Schedule a viewing
No obligation or purchase necessary, cancel at any time
Nearby Homes
Real estate & homes for sale nearby

