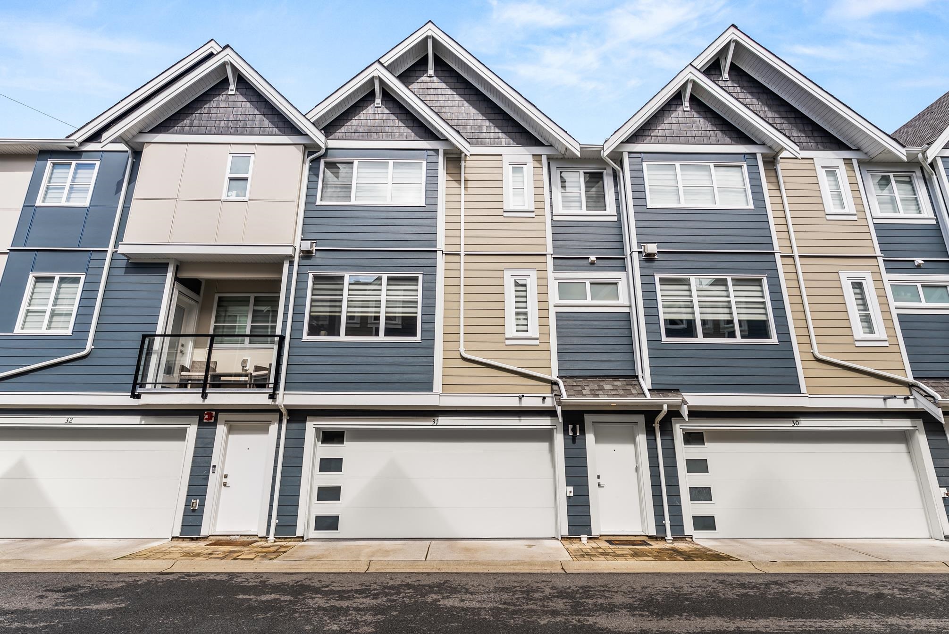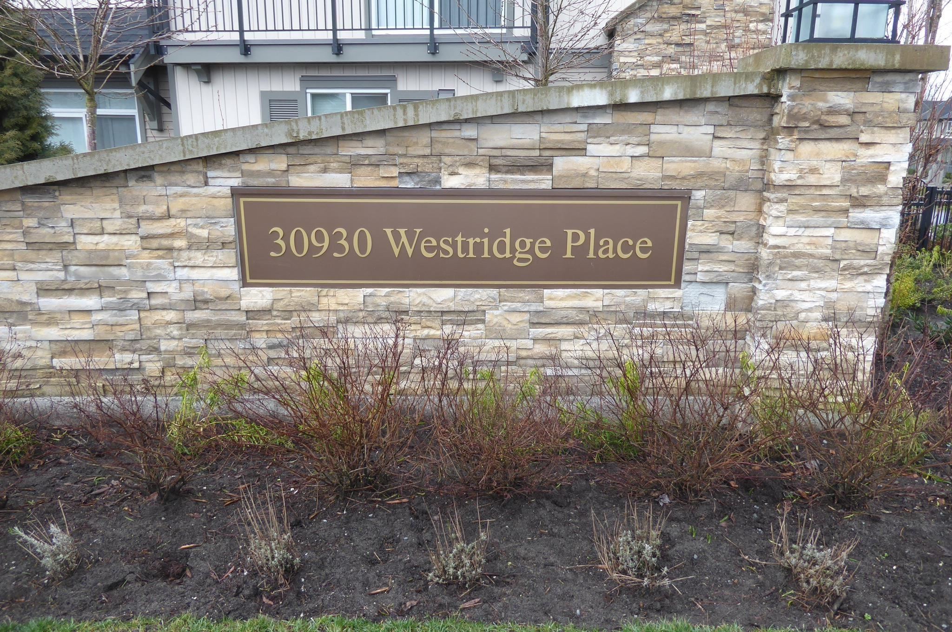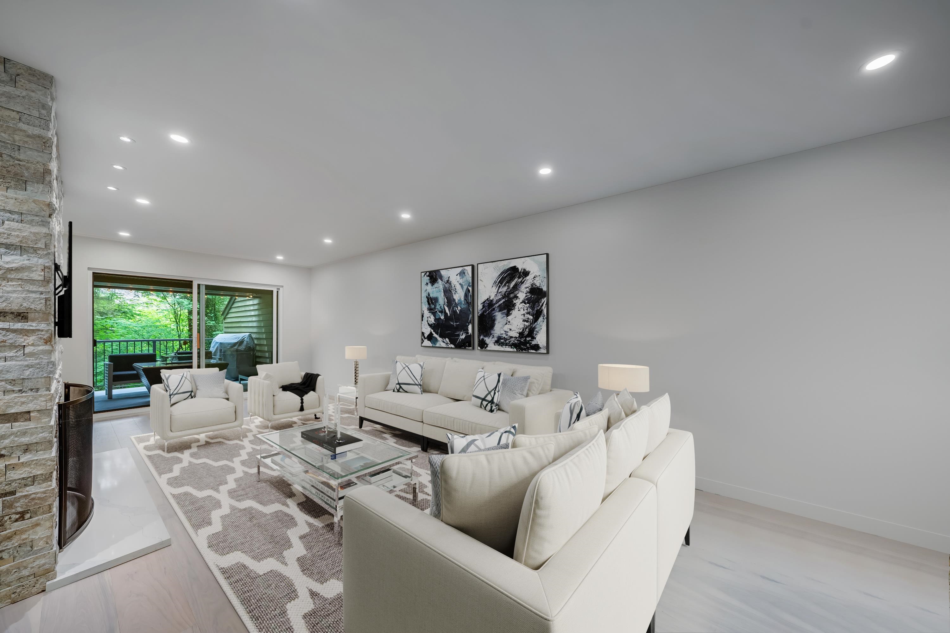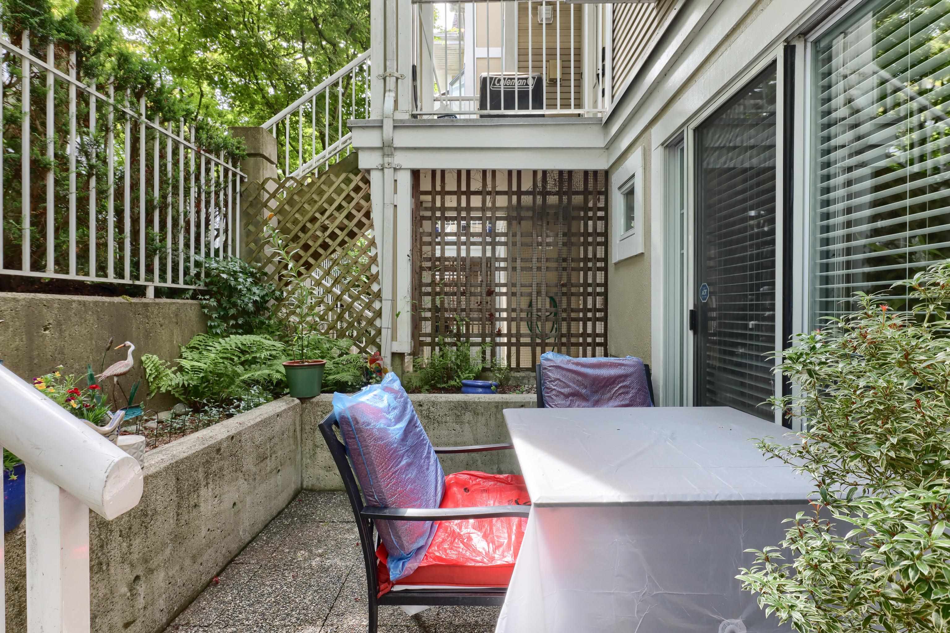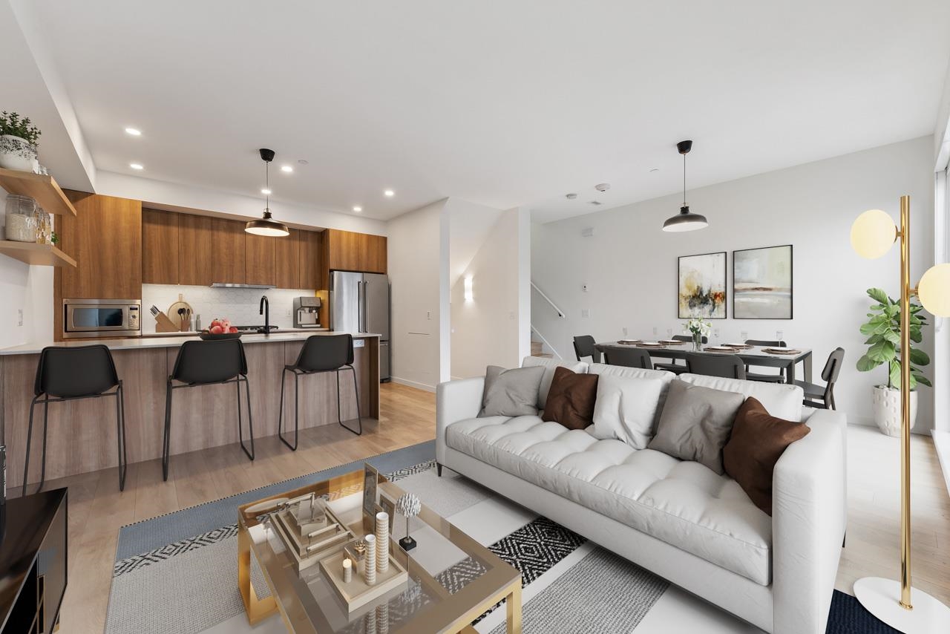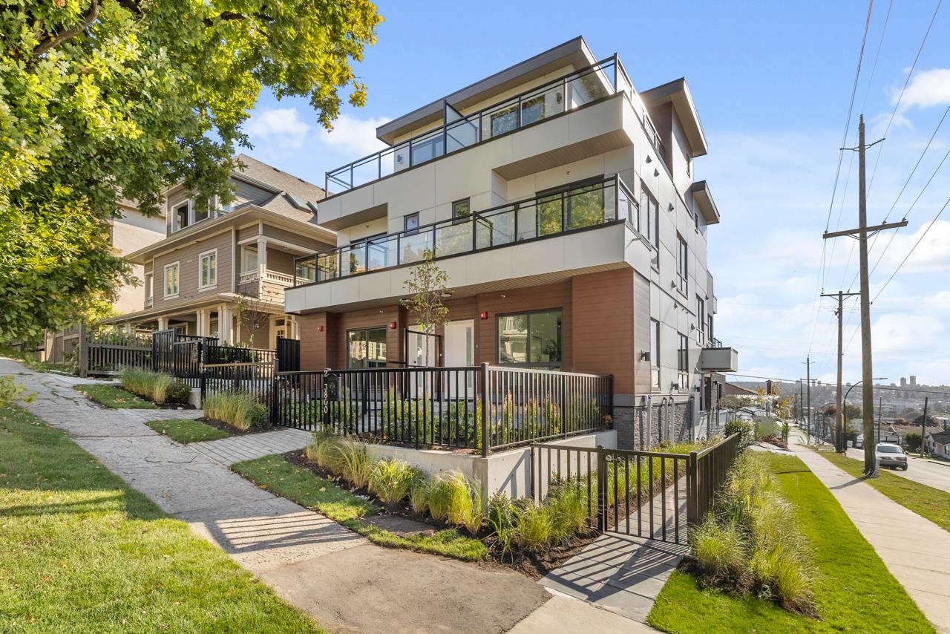Select your Favourite features
- Houseful
- BC
- Harrison Hot Springs
- V0M
- 520 520 Hot Springs Road
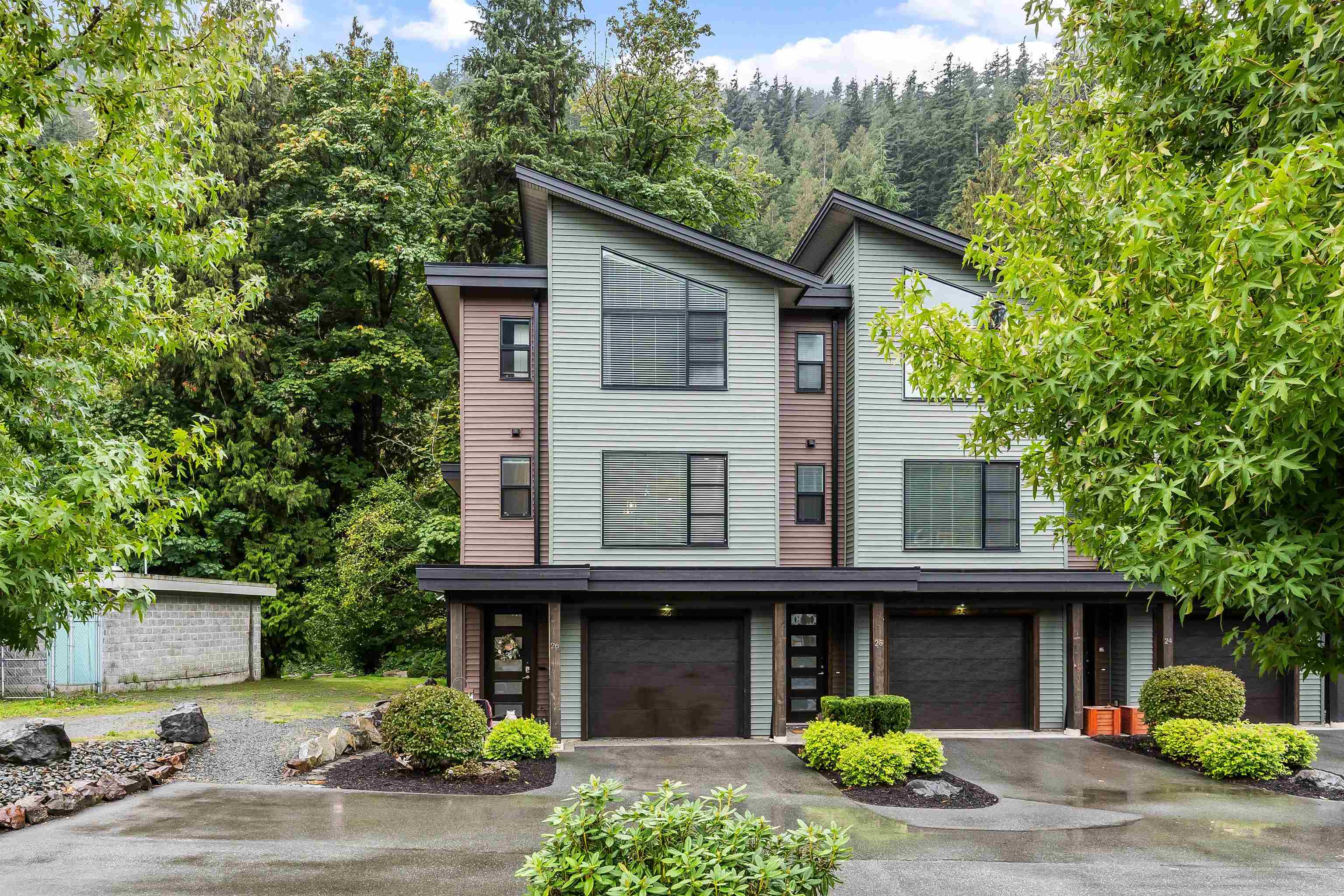
520 520 Hot Springs Road
For Sale
20 Days
$668,000
2 beds
3 baths
1,452 Sqft
520 520 Hot Springs Road
For Sale
20 Days
$668,000
2 beds
3 baths
1,452 Sqft
Highlights
Description
- Home value ($/Sqft)$460/Sqft
- Time on Houseful
- Property typeResidential
- Style3 storey
- CommunityShopping Nearby
- Year built2015
- Mortgage payment
Move in ready, beautifully maintained END unit townhome that gives you more light, more privacy + fully fenced yard perfect for kids, pets & summer entertaining. The highlight of this home, besides the open concept, is backing onto greenbelt with a peaceful walking trail behind & walking distance to the Lake plus an amazing tandem garage kitted out to perfection! Epoxy flooring, workshop area, direct access to the backyard w/pavers & additional drainage, storage for your lake toys, immaculate space & the perfect spot to work on your car & tinker about. Enjoy stunning interior space with living room, dining room, oversized windows, quartz countertops, s/s appliances, a/c, coffee bar, pantry, wine fridge + powder room on main. Lake life in Harrison Hot Springs awaits you.
MLS®#R3053866 updated 9 hours ago.
Houseful checked MLS® for data 9 hours ago.
Home overview
Amenities / Utilities
- Heat source Baseboard, electric, heat pump
- Sewer/ septic Public sewer, sanitary sewer
Exterior
- Construction materials
- Foundation
- Roof
- Fencing Fenced
- # parking spaces 3
- Parking desc
Interior
- # full baths 2
- # half baths 1
- # total bathrooms 3.0
- # of above grade bedrooms
- Appliances Washer/dryer, dishwasher, refrigerator, stove, microwave, wine cooler
Location
- Community Shopping nearby
- Area Bc
- Subdivision
- View Yes
- Water source Public
- Zoning description R3
Overview
- Basement information None
- Building size 1452.0
- Mls® # R3053866
- Property sub type Townhouse
- Status Active
- Virtual tour
- Tax year 2025
Rooms Information
metric
- Primary bedroom 4.14m X 4.089m
Level: Above - Laundry 1.727m X 1.499m
Level: Above - Walk-in closet 2.337m X 1.499m
Level: Above - Walk-in closet 1.397m X 1.702m
Level: Above - Primary bedroom 4.166m X 4.267m
Level: Above - Storage 1.905m X 0.762m
Level: Basement - Foyer 1.956m X 1.626m
Level: Basement - Kitchen 3.15m X 4.496m
Level: Main - Living room 4.267m X 6.528m
Level: Main - Dining room 3.454m X 4.089m
Level: Main
SOA_HOUSEKEEPING_ATTRS
- Listing type identifier Idx

Lock your rate with RBC pre-approval
Mortgage rate is for illustrative purposes only. Please check RBC.com/mortgages for the current mortgage rates
$-1,781
/ Month25 Years fixed, 20% down payment, % interest
$
$
$
%
$
%

Schedule a viewing
No obligation or purchase necessary, cancel at any time
Nearby Homes
Real estate & homes for sale nearby




