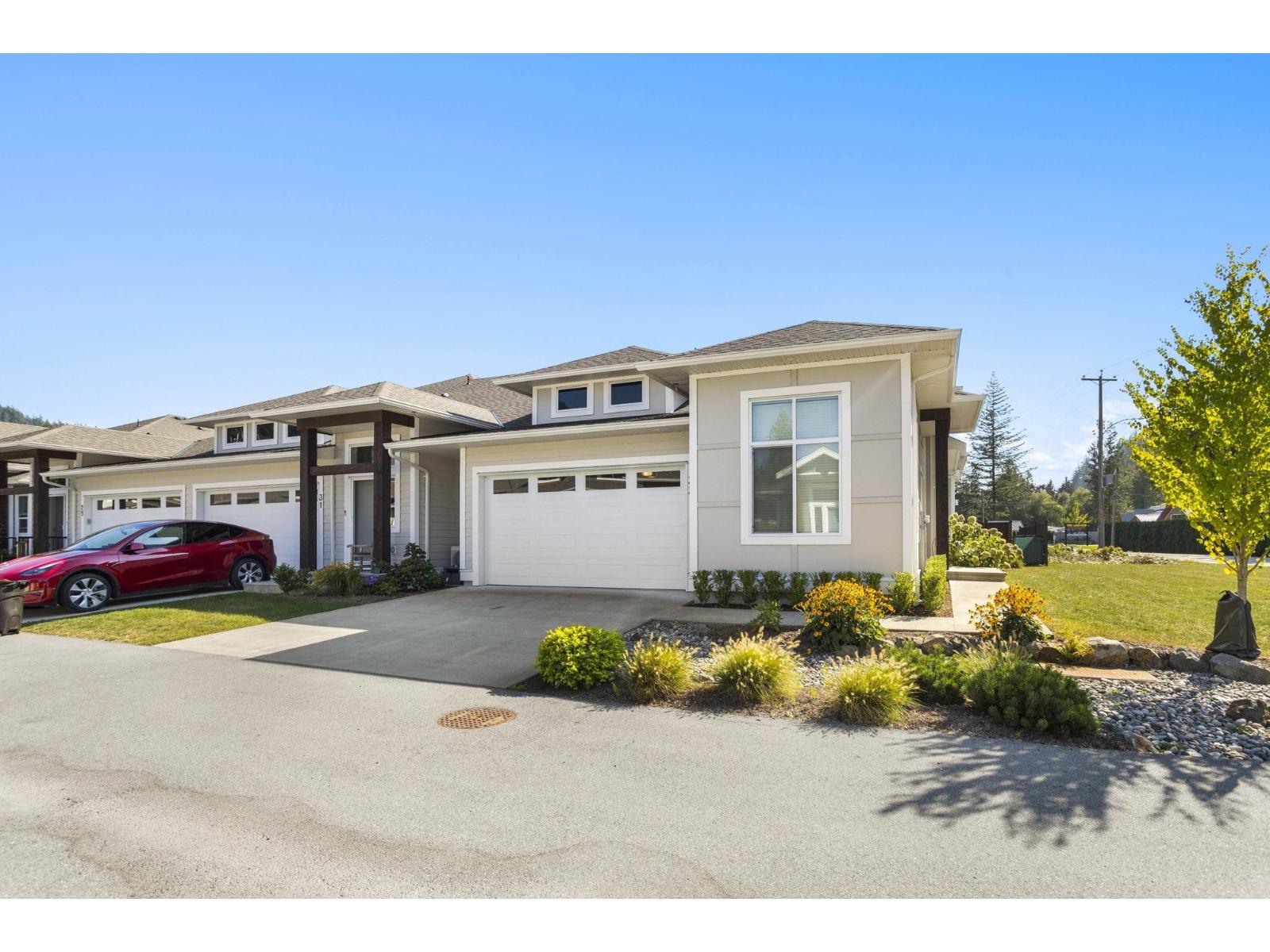- Houseful
- BC
- Harrison Hot Springs
- V0M
- 628 Mccombs Driveharrison Hot Springs Unit 33

628 Mccombs Driveharrison Hot Springs Unit 33
For Sale
215 Days
$799,900 $51K
$749,000
3 beds
3 baths
1,956 Sqft
628 Mccombs Driveharrison Hot Springs Unit 33
For Sale
215 Days
$799,900 $51K
$749,000
3 beds
3 baths
1,956 Sqft
Highlights
This home is
50%
Time on Houseful
215 Days
Home features
Garage
Harrison Hot Springs
2.57%
Description
- Home value ($/Sqft)$383/Sqft
- Time on Houseful215 days
- Property typeSingle family
- Year built2021
- Mortgage payment
End unit in Emerson Cove! This 1,986 square foot home has a fantastic floorplan features beautiful design features and premium upgrades. The main floor has an open floor plan with a family room featuring a gas fireplace, and a chef's kitchen with quartz countertops and large dining area. The primary bedroom on the main includes a luxury ensuite with double sinks, in-floor heating, a frameless glass shower, and walk-in closet with built-ins. Second bedroom on main is a great size with large corner windows. Upstairs offers a third bedroom, full bath, and family room. Extra storage in the crawl space. Double garage, pet-friendly and with walking distance to the lake, shopping and schools. (id:63267)
Home overview
Amenities / Utilities
- Heat source Natural gas
- Heat type Forced air
Exterior
- # total stories 2
Interior
- # full baths 3
- # total bathrooms 3.0
- # of above grade bedrooms 3
- Has fireplace (y/n) Yes
Location
- Directions 2100707
Overview
- Lot size (acres) 0.0
- Building size 1956
- Listing # R2980399
- Property sub type Single family residence
- Status Active
Rooms Information
metric
- Family room 4.394m X 4.369m
Level: Above - 3rd bedroom 4.039m X 4.369m
Level: Above - Living room 4.775m X 5.182m
Level: Main - Kitchen 3.048m X 4.013m
Level: Main - 2nd bedroom 3.124m X 3.683m
Level: Main - Laundry 2.261m X 1.88m
Level: Main - Foyer 2.515m X 3.124m
Level: Main - Primary bedroom 4.318m X 4.47m
Level: Main - Dining room 3.175m X 4.013m
Level: Main
SOA_HOUSEKEEPING_ATTRS
- Listing source url Https://www.realtor.ca/real-estate/28053412/33-628-mccombs-drive-harrison-hot-springs-harrison-hot-springs
- Listing type identifier Idx
The Home Overview listing data and Property Description above are provided by the Canadian Real Estate Association (CREA). All other information is provided by Houseful and its affiliates.

Lock your rate with RBC pre-approval
Mortgage rate is for illustrative purposes only. Please check RBC.com/mortgages for the current mortgage rates
$-1,997
/ Month25 Years fixed, 20% down payment, % interest
$
$
$
%
$
%

Schedule a viewing
No obligation or purchase necessary, cancel at any time
Nearby Homes
Real estate & homes for sale nearby












