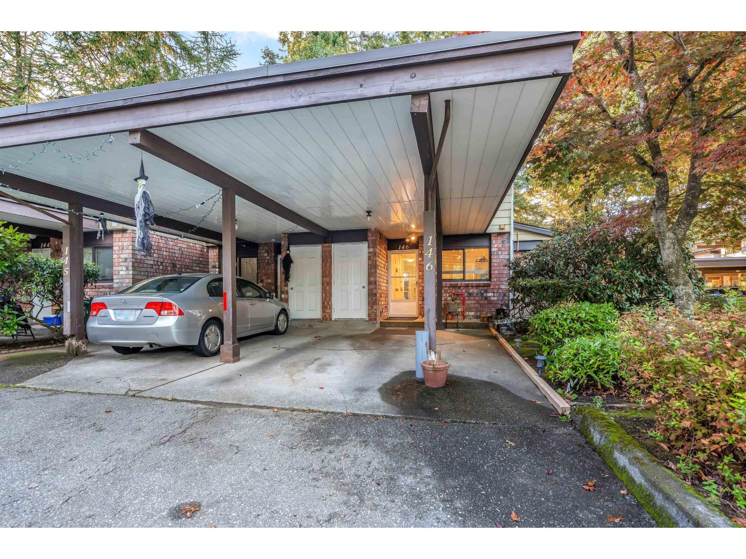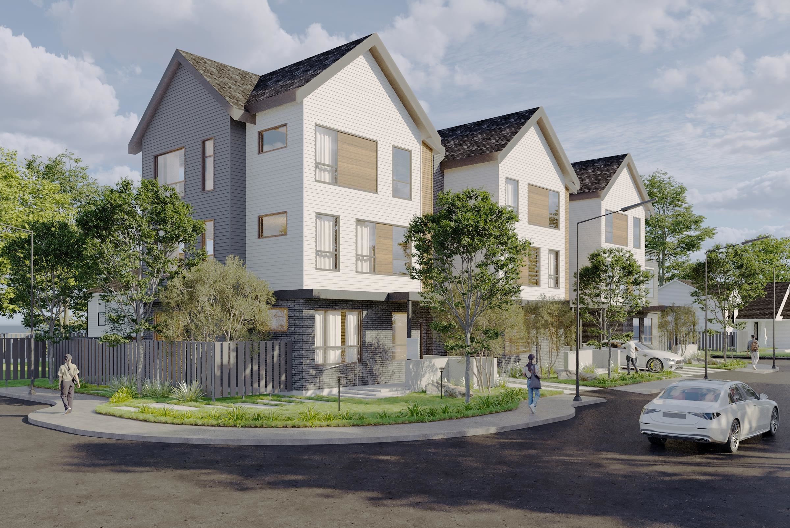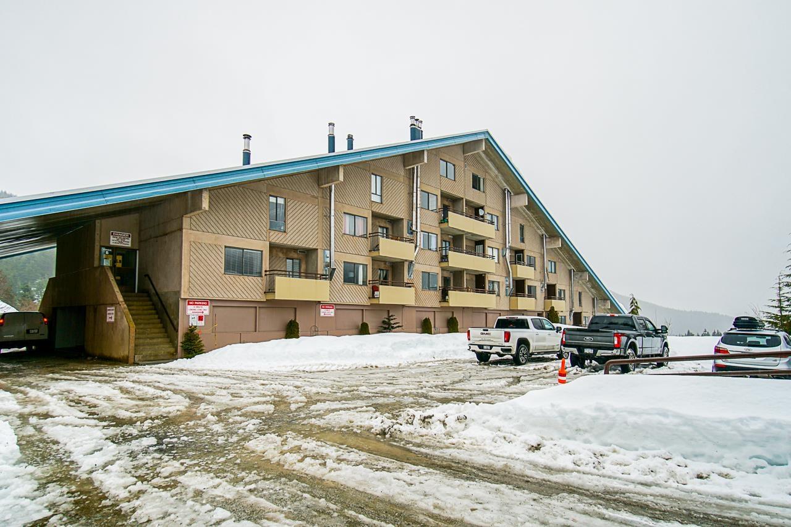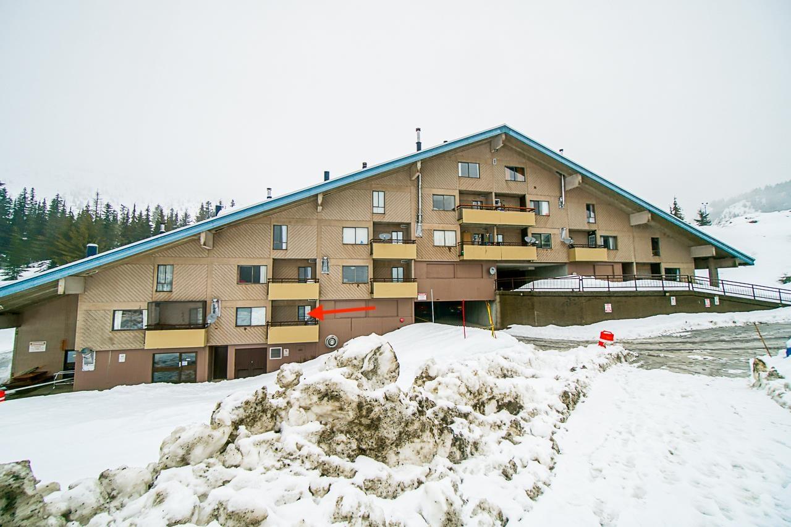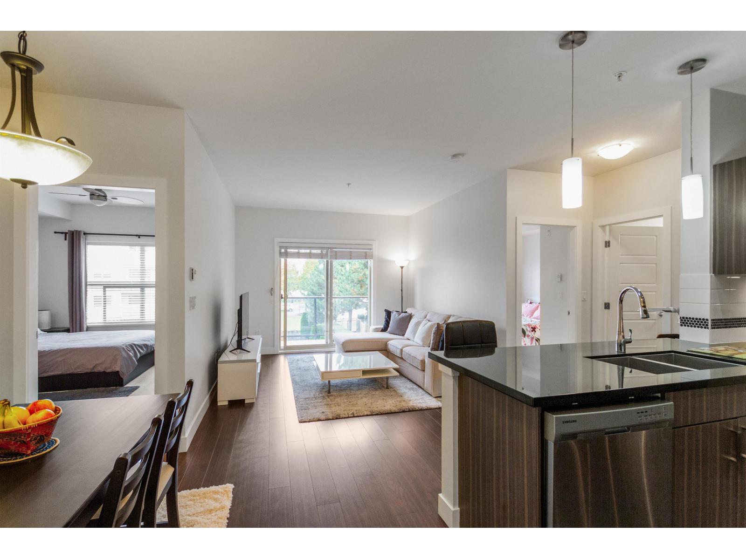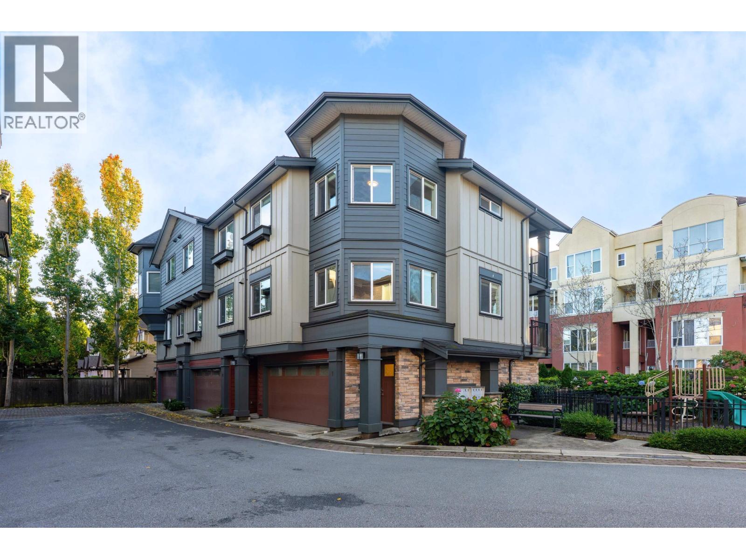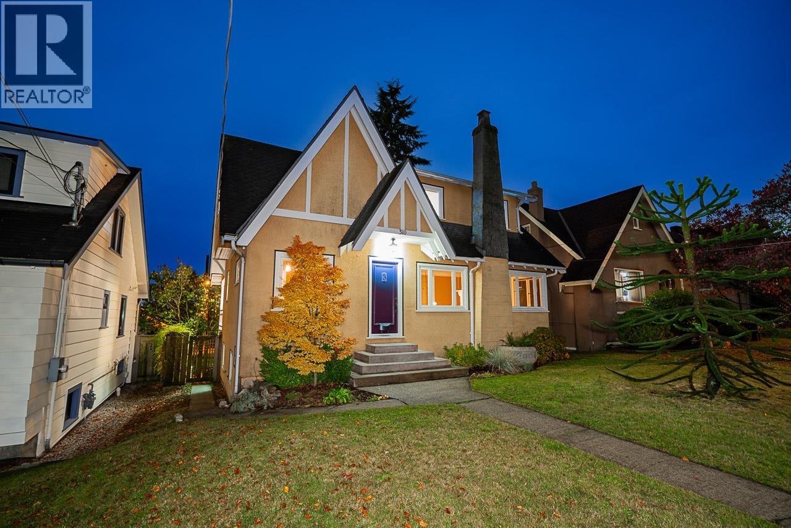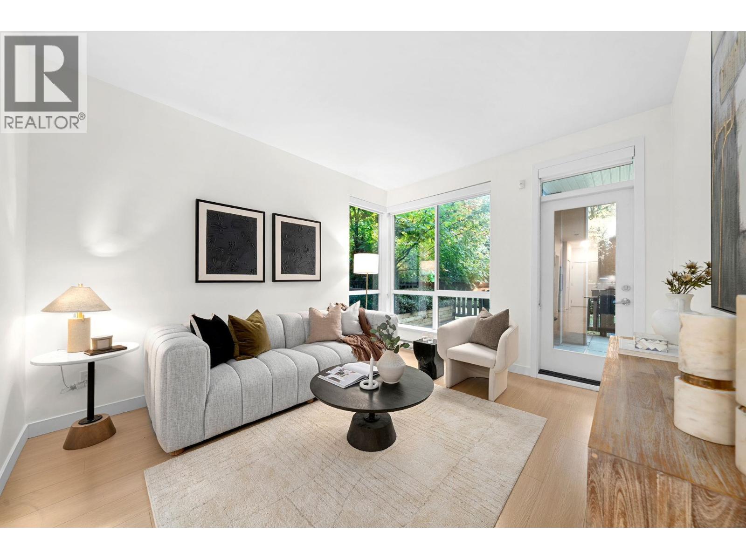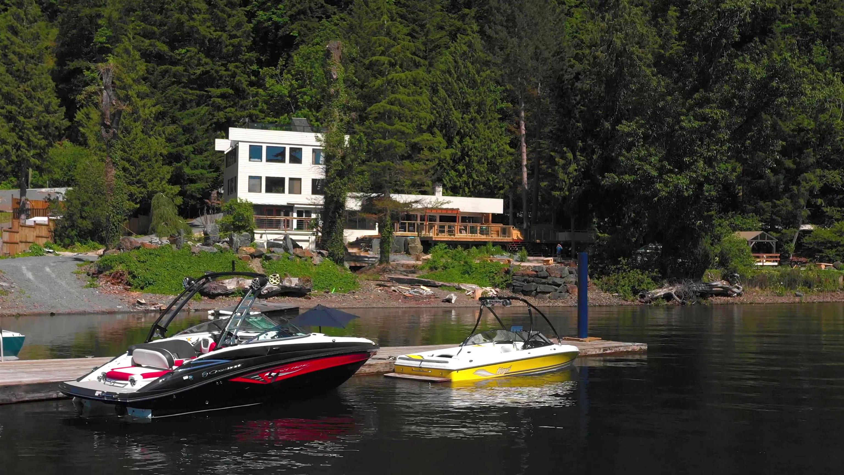
Highlights
Description
- Home value ($/Sqft)$762/Sqft
- Time on Houseful
- Property typeResidential
- CommunityShopping Nearby
- Year built1969
- Mortgage payment
Now offering 6507 Rockwell Drive, A stunning executive home nestled on over an acre of breathtaking, 360 feet of lakefront property. Over 4500 sq ft of unique 60s style architecture boasting floor to ceiling glass overlooking your private pool, hot tub, and stonescaped backyard leading to your own boat launch, helicopter pad and access to dock. Featuring 3 massive bedrooms, 2 rooftop patios to take advantage of summer sun and a sauna for the winter months. Close to amenities, just minutes from Harrison Hotsprings. Large tandem garage. Book your private showing today!
MLS®#R3023244 updated 3 months ago.
Houseful checked MLS® for data 3 months ago.
Home overview
Amenities / Utilities
- Heat source Forced air, propane, wood
- Sewer/ septic Septic tank
Exterior
- Construction materials
- Foundation
- Roof
- # parking spaces 10
- Parking desc
Interior
- # full baths 3
- # total bathrooms 3.0
- # of above grade bedrooms
- Appliances Washer/dryer, dishwasher, refrigerator, stove
Location
- Community Shopping nearby
- Area Bc
- View Yes
- Water source Other
- Zoning description Rl
Lot/ Land Details
- Lot dimensions 45955.8
Overview
- Lot size (acres) 1.06
- Basement information Crawl space
- Building size 4593.0
- Mls® # R3023244
- Property sub type Single family residence
- Status Active
- Virtual tour
- Tax year 2024
Rooms Information
metric
- Primary bedroom 5.791m X 8.23m
- Sauna 1.118m X 1.219m
Level: Above - Primary bedroom 5.893m X 8.179m
Level: Above - Foyer 2.286m X 2.438m
Level: Main - Laundry 2.388m X 2.896m
Level: Main - Dining room 3.759m X 6.325m
Level: Main - Primary bedroom 5.791m X 7.137m
Level: Main - Living room 6.299m X 6.579m
Level: Main - Kitchen 3.759m X 6.706m
Level: Main - Porch (enclosed) 2.54m X 4.343m
Level: Main - Solarium 2.388m X 3.962m
Level: Main
SOA_HOUSEKEEPING_ATTRS
- Listing type identifier Idx

Lock your rate with RBC pre-approval
Mortgage rate is for illustrative purposes only. Please check RBC.com/mortgages for the current mortgage rates
$-9,333
/ Month25 Years fixed, 20% down payment, % interest
$
$
$
%
$
%

Schedule a viewing
No obligation or purchase necessary, cancel at any time
Nearby Homes
Real estate & homes for sale nearby


