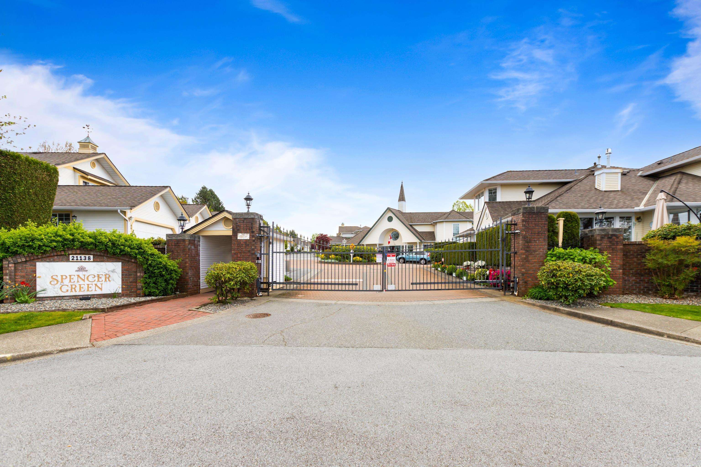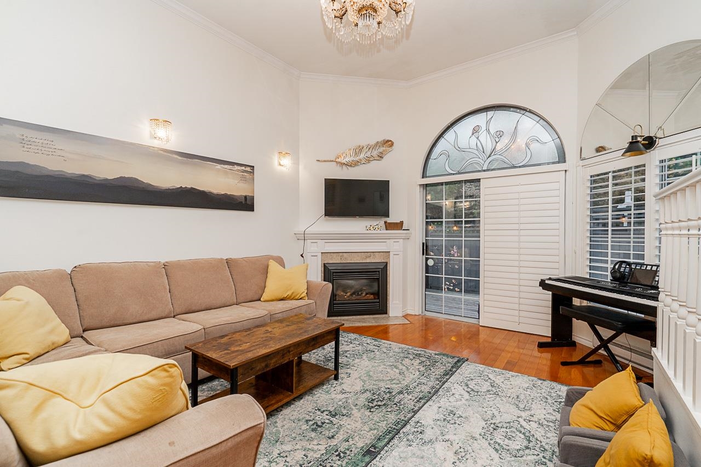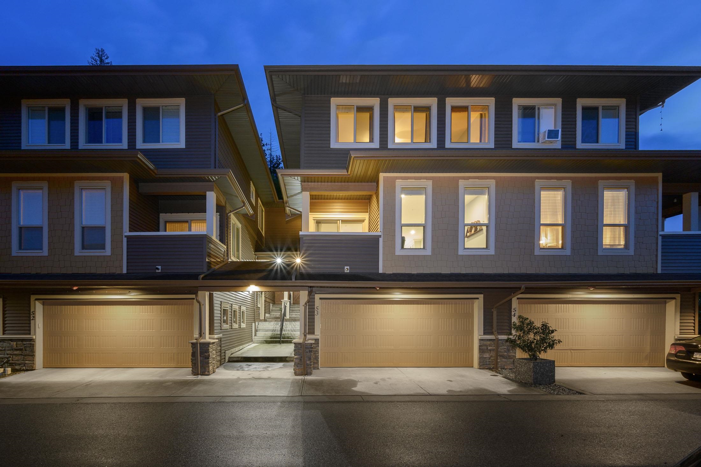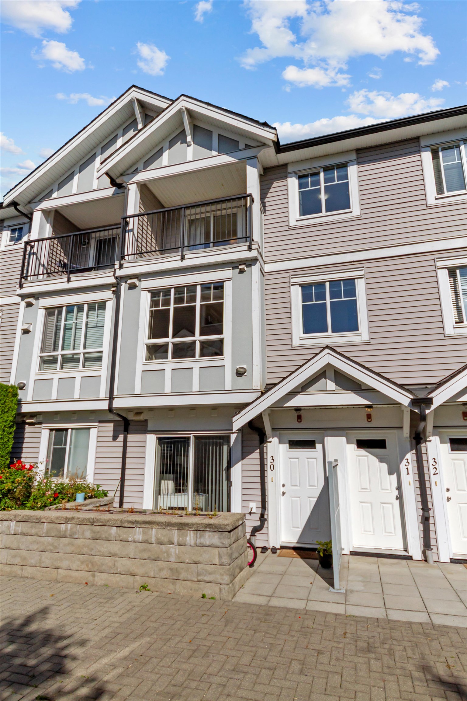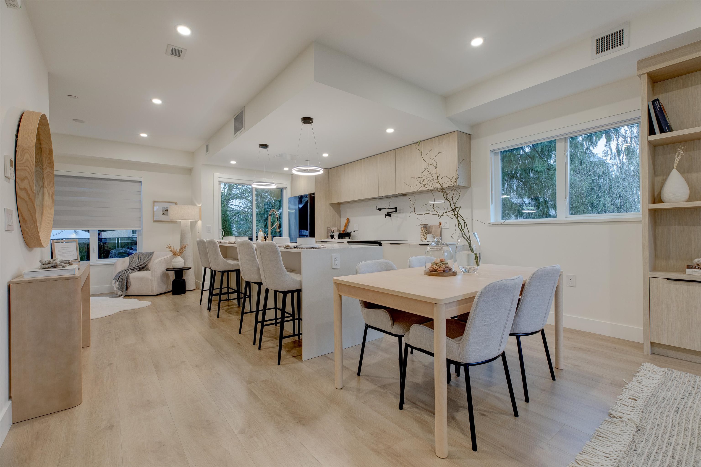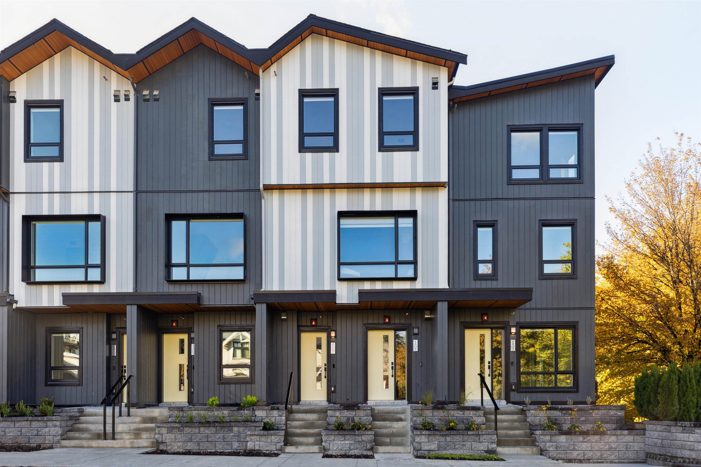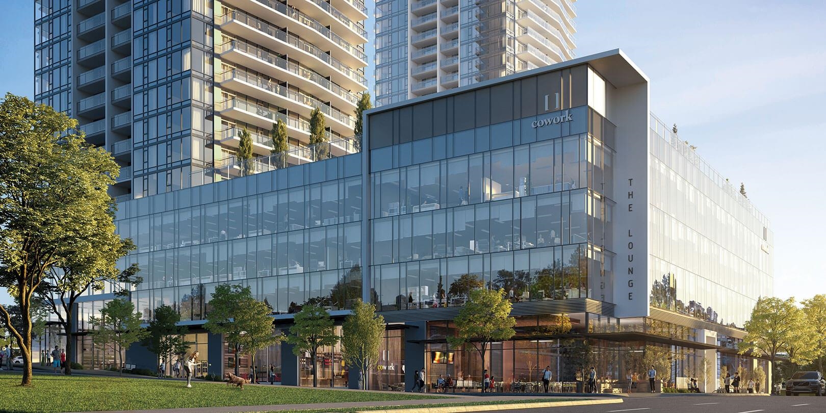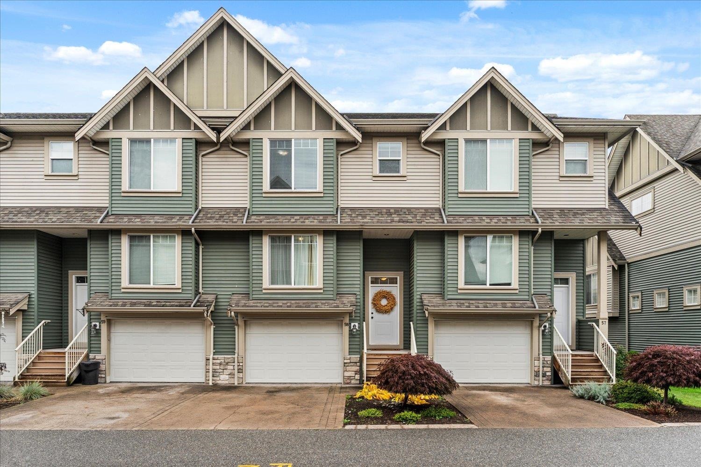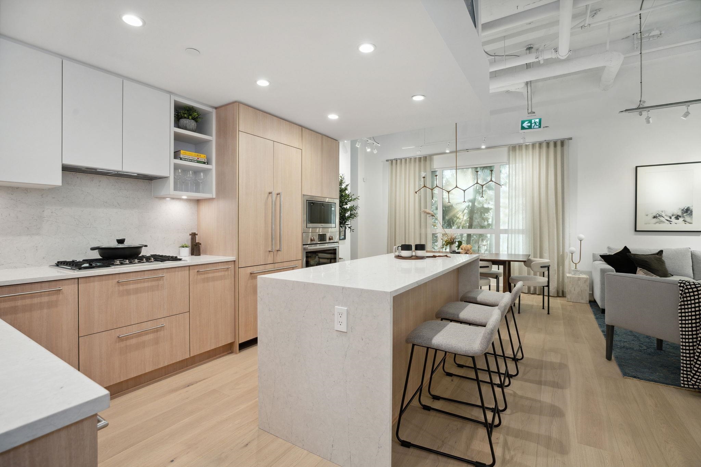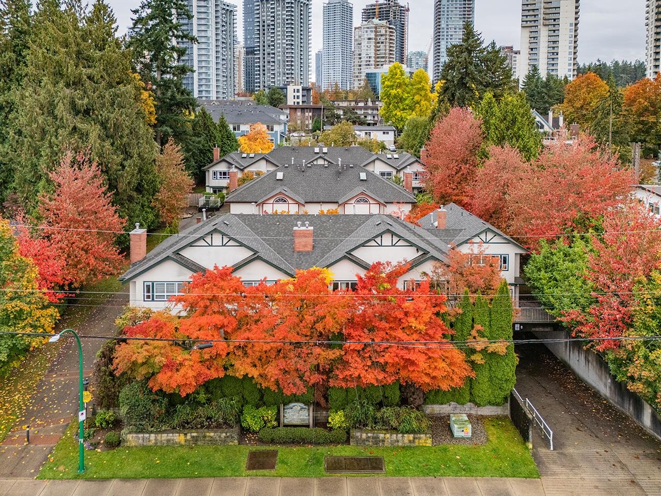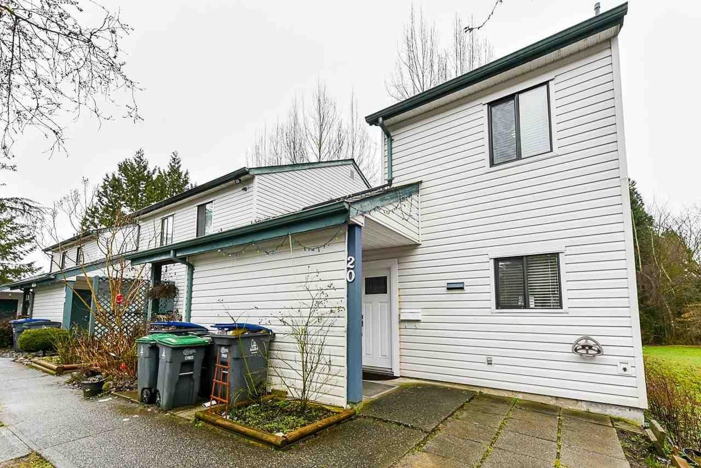- Houseful
- BC
- Harrison Hot Springs
- V0M
- 730 Mccombs Drive
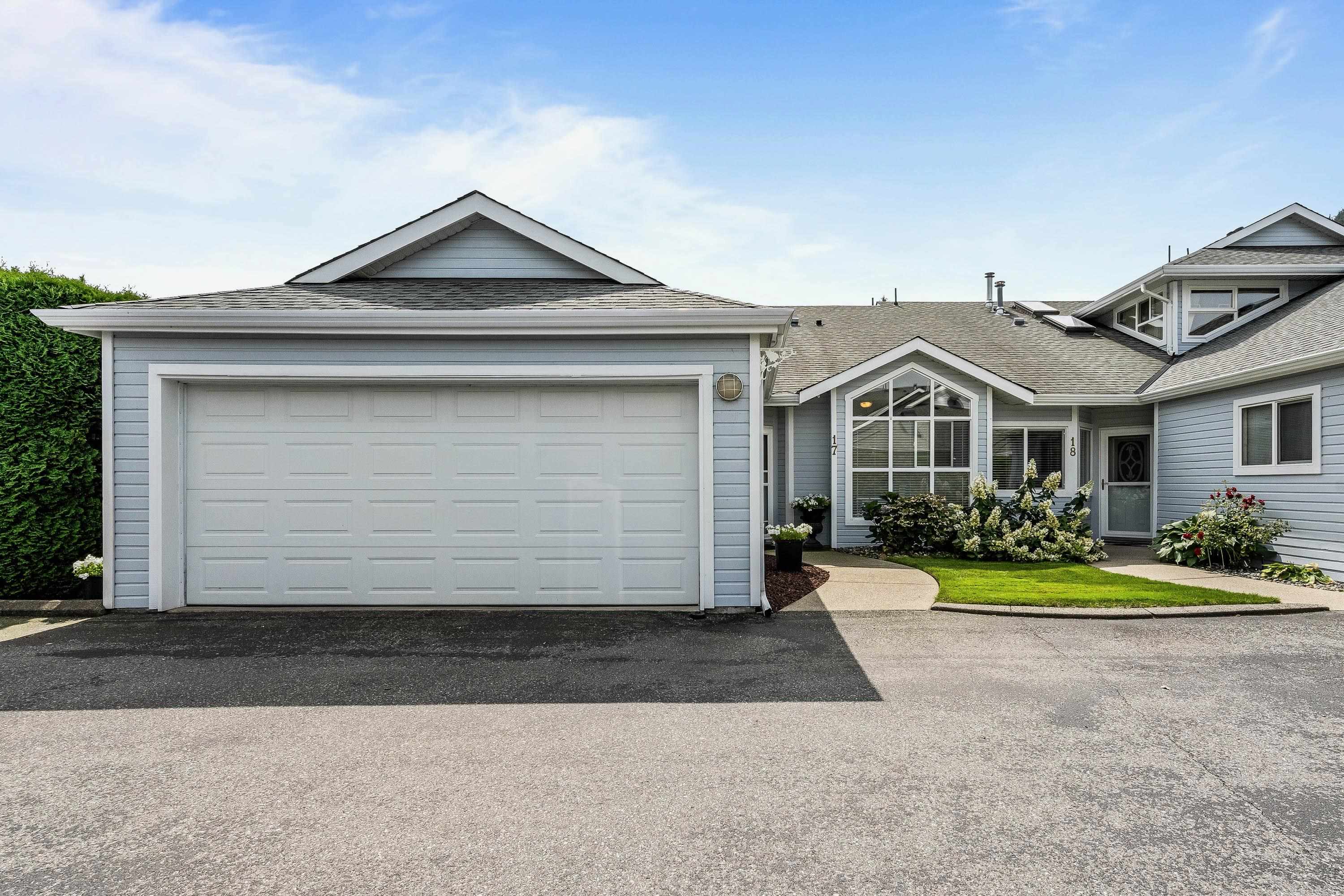
730 Mccombs Drive
730 Mccombs Drive
Highlights
Description
- Home value ($/Sqft)$505/Sqft
- Time on Houseful
- Property typeResidential
- StyleRancher/bungalow
- CommunityAdult Oriented, Gated
- Year built1998
- Mortgage payment
LIVE THE GOOD LIFE at Harrison Lake Estates! ENJOY RETIREMENT in this BEAUTIFULLY RENOVATED 2 Bdrm End Unit w/dbl garage located in this SOUGHT-AFTER 55+ well-maintained gated community w/ranch style townhomes, RV parking, low strata fees, & BREATHTAKING MOUNTAIN VIEWS. LOADS OF UPDATES incl: BRAND-NEW KITCHEN, EXTENDED CABINETRY & NEW APPLIANCES that lead to an airy, bright living/dining room w/vaulted ceilings, skylights, & an abundance of windows for ample natural light. Enjoy the gloriously landscaped, fully fenced southerly backyard -one of the largest in the complex w/3 separate patios! Relax, read a book, or entertain under the NEW PATIO COVER. Gas BBQ hookup. NEW A/C & LIGHTING! Live just blocks from the picturesque Harrison Lake! No K9 size restriction. Clubhouse w/2 guest suites.
Home overview
- Heat source Forced air, natural gas
- Sewer/ septic Public sewer, sanitary sewer, storm sewer
- Construction materials
- Foundation
- Roof
- Fencing Fenced
- # parking spaces 2
- Parking desc
- # full baths 2
- # total bathrooms 2.0
- # of above grade bedrooms
- Appliances Washer/dryer, dishwasher, refrigerator, stove
- Community Adult oriented, gated
- Area Bc
- Subdivision
- View Yes
- Water source Public
- Zoning description R4
- Basement information None
- Building size 1278.0
- Mls® # R3040871
- Property sub type Townhouse
- Status Active
- Virtual tour
- Tax year 2024
- Living room 3.658m X 5.283m
Level: Main - Kitchen 2.692m X 3.302m
Level: Main - Bedroom 3.378m X 3.734m
Level: Main - Patio 4.039m X 3.429m
Level: Main - Eating area 2.438m X 4.191m
Level: Main - Patio 2.362m X 3.683m
Level: Main - Walk-in closet 1.626m X 2.388m
Level: Main - Patio 1.905m X 4.47m
Level: Main - Primary bedroom 3.632m X 4.191m
Level: Main - Dining room 2.438m X 5.283m
Level: Main - Foyer 1.803m X 3.607m
Level: Main
- Listing type identifier Idx

$-1,720
/ Month

