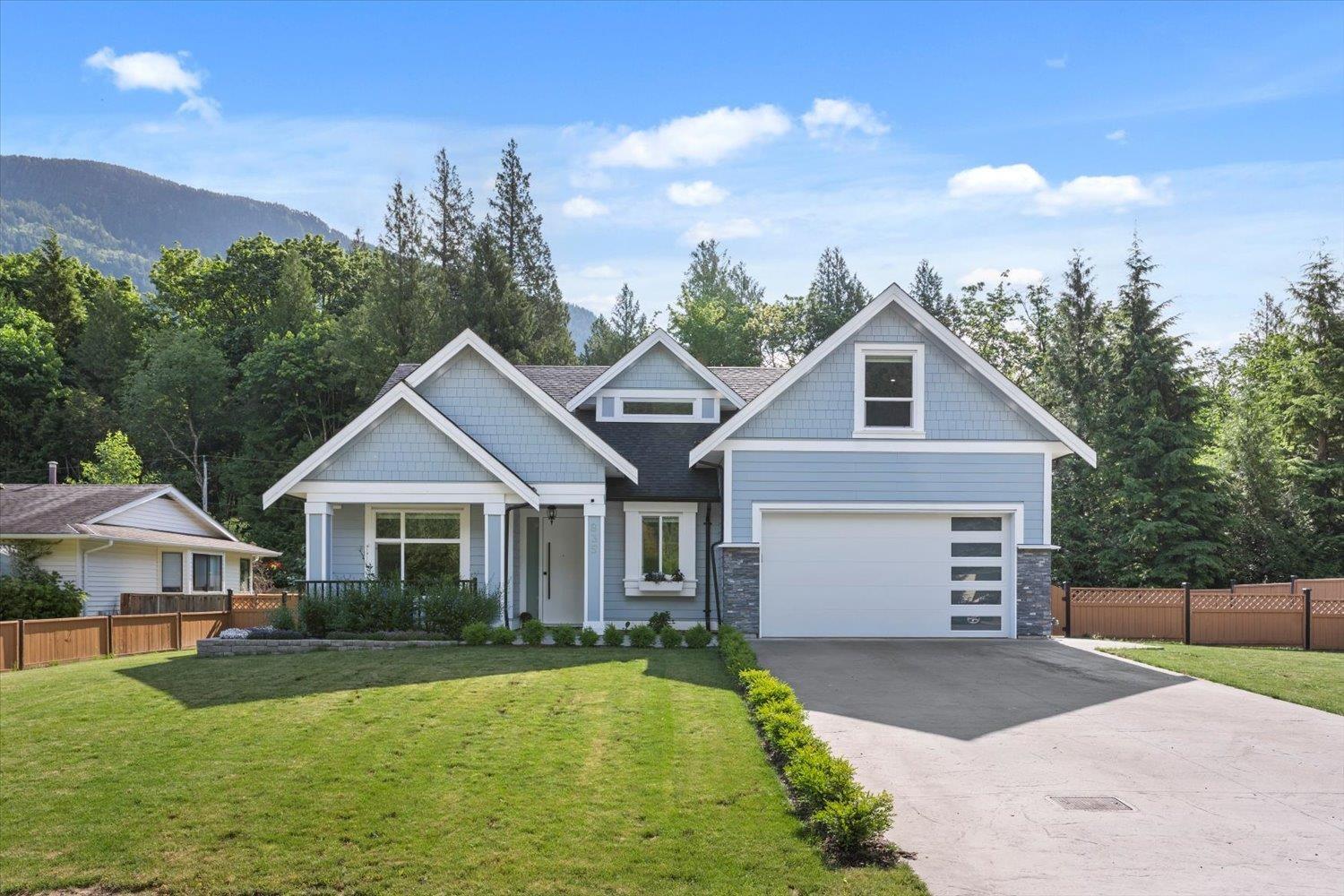- Houseful
- BC
- Harrison Hot Springs
- V0M
- 835 Myng Crescentharrison Hot Spgs

835 Myng Crescentharrison Hot Spgs
For Sale
123 Days
$1,295,000 $25K
$1,270,000
4 beds
4 baths
2,506 Sqft
835 Myng Crescentharrison Hot Spgs
For Sale
123 Days
$1,295,000 $25K
$1,270,000
4 beds
4 baths
2,506 Sqft
Highlights
This home is
19%
Time on Houseful
123 Days
Harrison Hot Springs
2.57%
Description
- Home value ($/Sqft)$507/Sqft
- Time on Houseful123 days
- Property typeSingle family
- Year built2022
- Garage spaces2
- Mortgage payment
Stunning 2022 Custom Home in Harrison Hot Springs.This gorgeous home sits on a peaceful 1/4-acre lot with green space behind. The main floor features a primary bedroom with a spa-like ensuite and large walk-in closet. Enjoy an open-concept living area with a fireplace, modern kitchen S/S appliances,luxurious ceramic floor and bar and vaulted ceiling.Laundry also on the main. Includes AC, on-demand hot water, and 3 upper-level bedrooms with a 4-piece bath. A perfect blend of luxury and comfort! * PREC - Personal Real Estate Corporation (id:63267)
Home overview
Amenities / Utilities
- Cooling Central air conditioning
- Heat type Forced air, heat pump
Exterior
- # total stories 2
- # garage spaces 2
- Has garage (y/n) Yes
Interior
- # full baths 4
- # total bathrooms 4.0
- # of above grade bedrooms 4
- Has fireplace (y/n) Yes
Location
- View Mountain view
Lot/ Land Details
- Lot dimensions 10323
Overview
- Lot size (acres) 0.24255168
- Building size 2506
- Listing # R3017883
- Property sub type Single family residence
- Status Active
Rooms Information
metric
- Foyer 4.978m X 1.981m
Level: Above - 4th bedroom 3.556m X 6.198m
Level: Above - 3rd bedroom 4.191m X 3.505m
Level: Above - 2nd bedroom 4.267m X 3.581m
Level: Above - Laundry 2.54m X 3.226m
Level: Main - Foyer 1.626m X 3.785m
Level: Main - 3.048m X 0.965m
Level: Main - Primary bedroom 4.674m X 4.089m
Level: Main - Living room 4.343m X 4.902m
Level: Main - Other 3.734m X 1.981m
Level: Main - Dining room 3.785m X 3.48m
Level: Main - Enclosed porch 4.14m X 3.988m
Level: Main - Kitchen 3.734m X 3.404m
Level: Main - Pantry 3.683m X 1.27m
Level: Main
SOA_HOUSEKEEPING_ATTRS
- Listing source url Https://www.realtor.ca/real-estate/28500068/835-myng-crescent-harrison-hot-springs-harrison-hot-springs
- Listing type identifier Idx
The Home Overview listing data and Property Description above are provided by the Canadian Real Estate Association (CREA). All other information is provided by Houseful and its affiliates.

Lock your rate with RBC pre-approval
Mortgage rate is for illustrative purposes only. Please check RBC.com/mortgages for the current mortgage rates
$-3,387
/ Month25 Years fixed, 20% down payment, % interest
$
$
$
%
$
%

Schedule a viewing
No obligation or purchase necessary, cancel at any time
Nearby Homes
Real estate & homes for sale nearby











