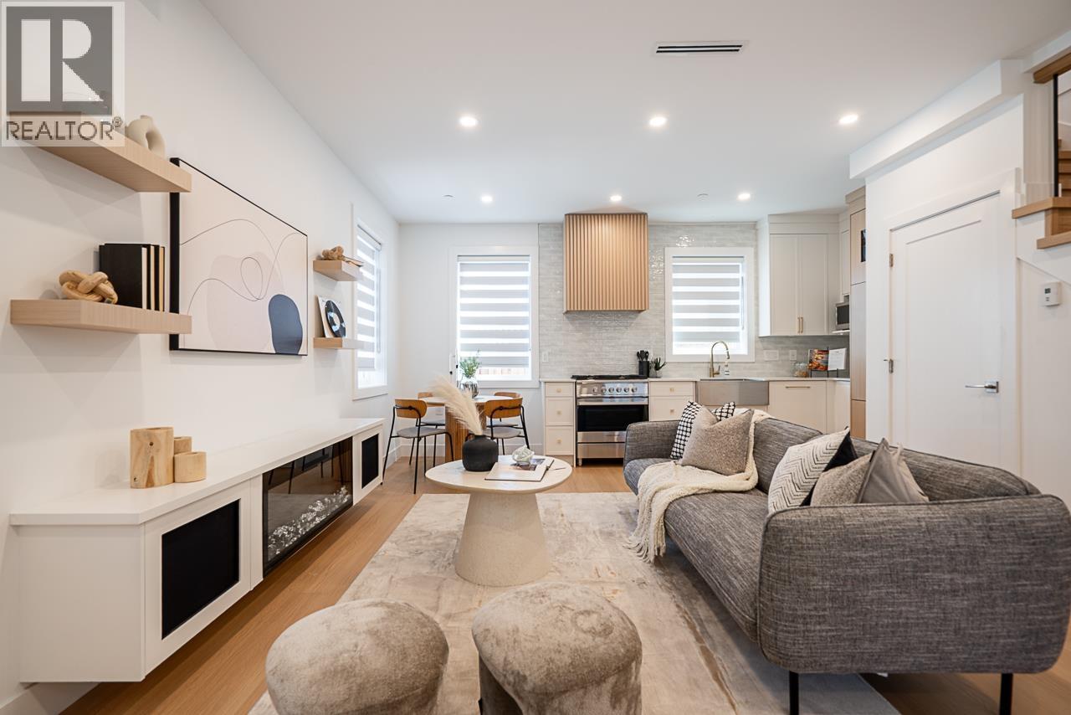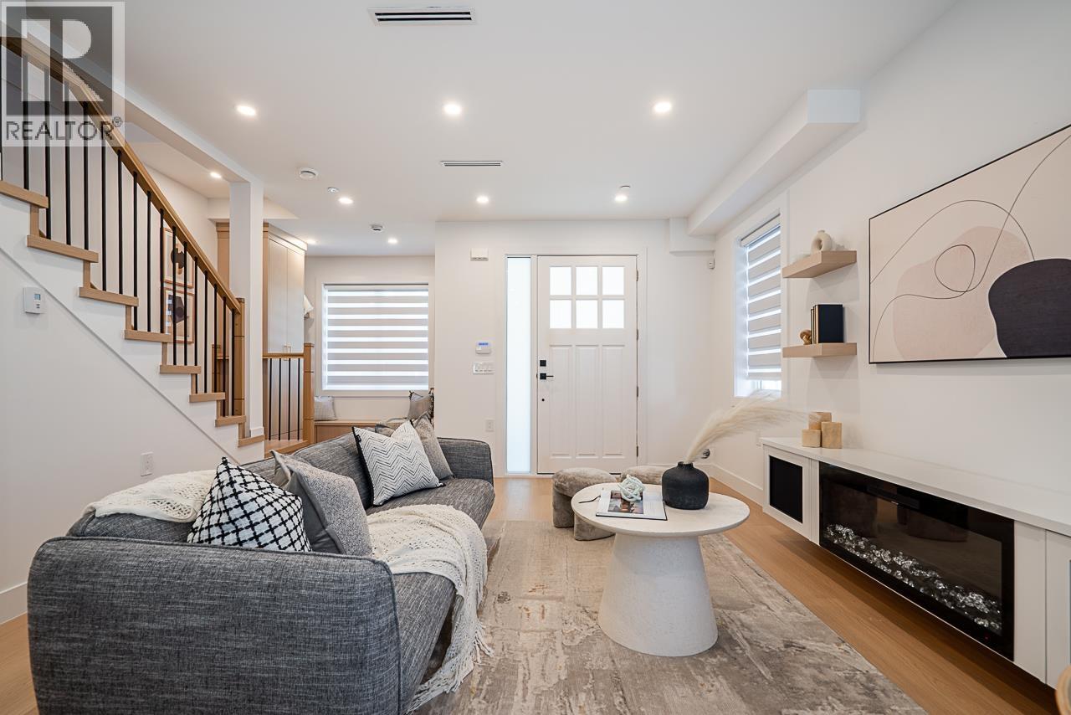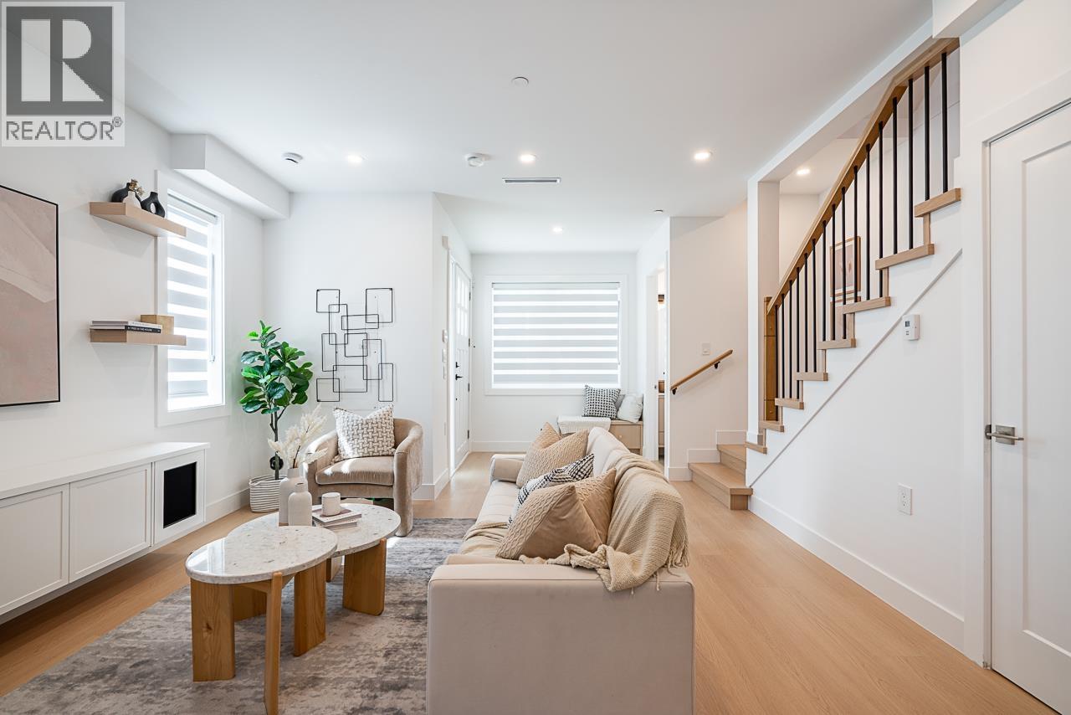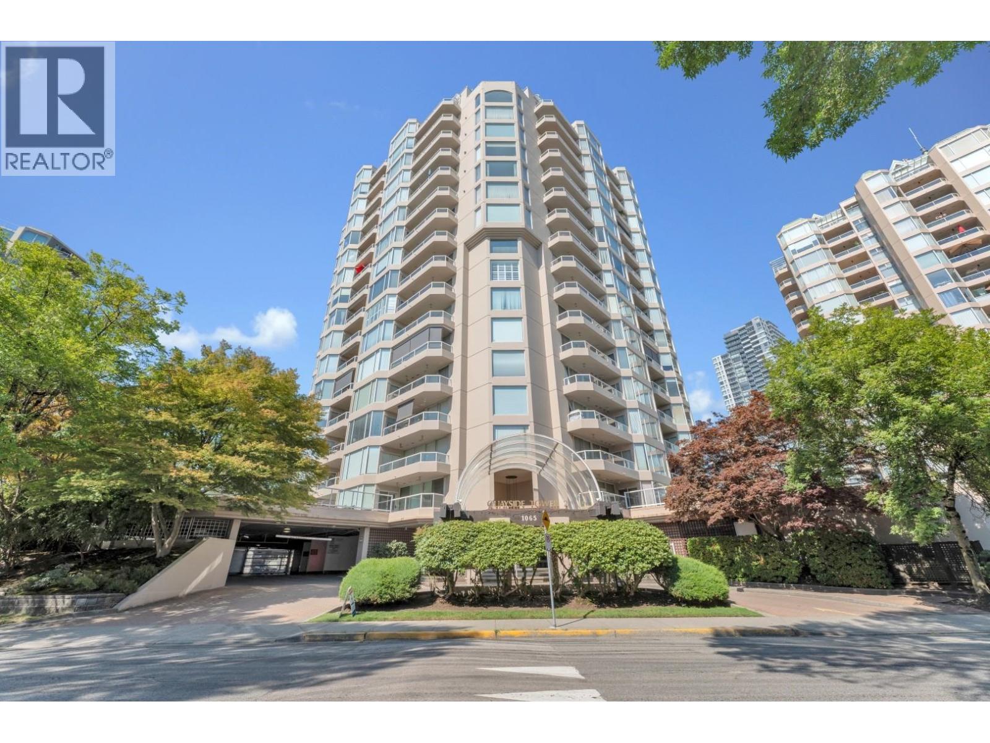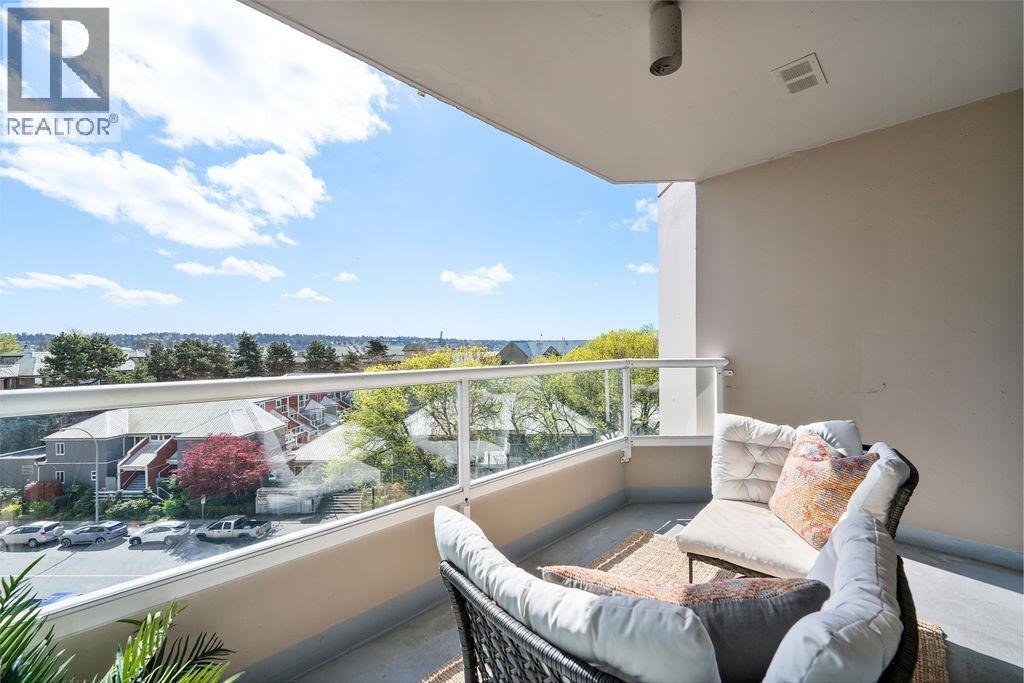- Houseful
- BC
- Harrison Hot Springs
- V0M
- 765 Aspen Laneharrison Hot Spgs
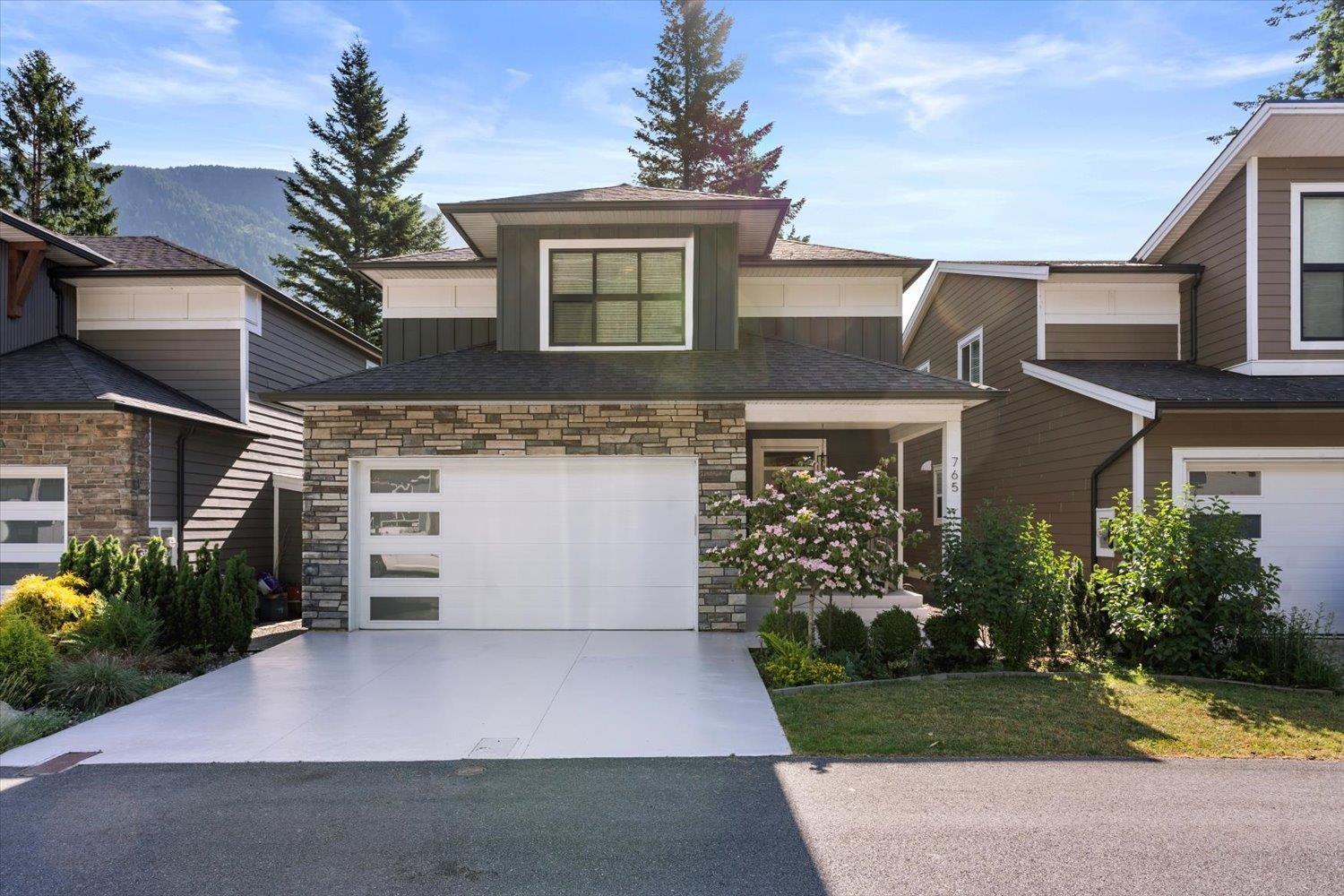
765 Aspen Laneharrison Hot Spgs
For Sale
80 Days
$1,150,000 $75K
$1,075,000
4 beds
3 baths
2,124 Sqft
765 Aspen Laneharrison Hot Spgs
For Sale
80 Days
$1,150,000 $75K
$1,075,000
4 beds
3 baths
2,124 Sqft
Highlights
This home is
5%
Time on Houseful
80 Days
Harrison Hot Springs
2.57%
Description
- Home value ($/Sqft)$506/Sqft
- Time on Houseful80 days
- Property typeSingle family
- Year built2018
- Garage spaces2
- Mortgage payment
Pride of ownership is evident in this 4 bed, 3 bath home in the sought-after resort town of Harrison Hot Springs. Just minutes from the elementary school, the beach, shopping, and all the recreation the Village offers. Step inside and be greeted by a bright, open concept layout ideal for gatherings. The kitchen is a chef's delight, featuring ample storage, quartz counters, and a spacious island. The primary suite on the main boasts a spa-like ensuite, with 3 more bedrooms and a family room upstairs-perfect for cozy movie nights. A fully fenced backyard with a large patio awaits your morning coffee or evening drink. Resort-style living every day! (id:63267)
Home overview
Amenities / Utilities
- Heat source Natural gas
- Heat type Forced air
Exterior
- # total stories 2
- # garage spaces 2
- Has garage (y/n) Yes
Interior
- # full baths 3
- # total bathrooms 3.0
- # of above grade bedrooms 4
- Has fireplace (y/n) Yes
Location
- View Mountain view
Lot/ Land Details
- Lot dimensions 4024
Overview
- Lot size (acres) 0.09454887
- Building size 2124
- Listing # R3016714
- Property sub type Single family residence
- Status Active
Rooms Information
metric
- Foyer 6.528m X 2.184m
Level: Main - Primary bedroom 2.667m X 3.404m
Level: Main - Enclosed porch 3.175m X 4.597m
Level: Main - Laundry 2.743m X 3.353m
Level: Main - Kitchen 4.089m X 2.769m
Level: Main - Dining room 4.089m X 3.277m
Level: Main - Living room 4.394m X 5.334m
Level: Main - 4th bedroom 3.581m X 4.293m
Level: Upper - 2nd bedroom 3.785m X 3.073m
Level: Upper - Family room 4.166m X 3.378m
Level: Upper - 3rd bedroom 4.191m X 3.48m
Level: Upper
SOA_HOUSEKEEPING_ATTRS
- Listing source url Https://www.realtor.ca/real-estate/28482354/765-aspen-lane-harrison-hot-springs-harrison-hot-springs
- Listing type identifier Idx
The Home Overview listing data and Property Description above are provided by the Canadian Real Estate Association (CREA). All other information is provided by Houseful and its affiliates.

Lock your rate with RBC pre-approval
Mortgage rate is for illustrative purposes only. Please check RBC.com/mortgages for the current mortgage rates
$-2,867
/ Month25 Years fixed, 20% down payment, % interest
$
$
$
%
$
%

Schedule a viewing
No obligation or purchase necessary, cancel at any time
Nearby Homes
Real estate & homes for sale nearby

