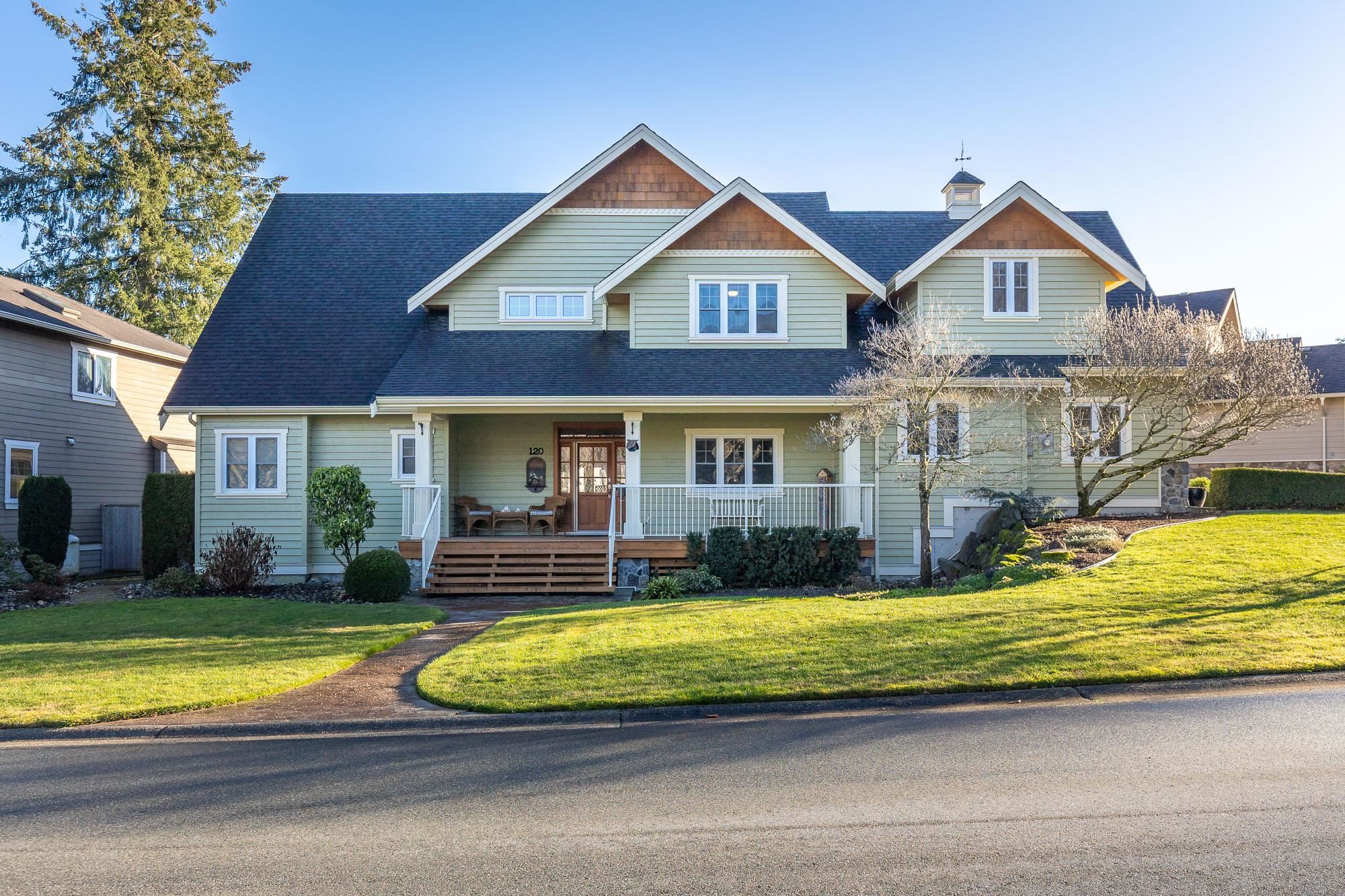- Houseful
- BC
- Harrison Mills
- V0M
- 14500 Morris Valley Road #120

14500 Morris Valley Road #120
14500 Morris Valley Road #120
Highlights
Description
- Home value ($/Sqft)$376/Sqft
- Time on Houseful
- Property typeResidential
- Year built2006
- Mortgage payment
Immaculate, custom built,3000 plus sq ft home. This Gorgeous home comes complete with everything for a discerning Buyer. Custom designed with the master bedroom on the main floor and a luxurious 5 piece ensuite with separate walk-in shower and free standing soaker tub & fireplace. Built to perfection with a combined living dining and kitchen with S/S appliances(New B-I oven & Fridge 2023) and custom cabinets. High-end finishing adorn every room with high ceilings, hardwood floors, tile, crown and new paint. Upstairs has 2 large bedrooms and a media(games)room. Oversized garage with lots of storage, almost 10,000 SqFt lot, fully fenced and landscaped yard with U/G Sprinklers. New Paint, Fully air-conditioned with updated heat pump(2020),heat exchanger(2019)HWT(2021)and RV parking. Call Now.
Home overview
- Heat source Electric, forced air, heat pump
- Sewer/ septic Public sewer, sanitary sewer
- Construction materials
- Foundation
- Roof
- Fencing Fenced
- # parking spaces 4
- Parking desc
- # full baths 2
- # half baths 1
- # total bathrooms 3.0
- # of above grade bedrooms
- Appliances Washer/dryer, dishwasher, refrigerator, stove, oven, range top
- Area Bc
- Subdivision
- View Yes
- Water source Public, community
- Zoning description Prd-1
- Lot dimensions 9886.0
- Lot size (acres) 0.23
- Basement information Crawl space
- Building size 3085.0
- Mls® # R3043448
- Property sub type Single family residence
- Status Active
- Tax year 2024
- Bedroom 3.327m X 3.734m
Level: Above - Bedroom 3.277m X 4.115m
Level: Above - Great room 3.962m X 6.833m
Level: Above - Laundry 2.362m X 2.743m
Level: Main - Primary bedroom 4.775m X 4.648m
Level: Main - Great room 5.69m X 4.42m
Level: Main - Den 3.277m X 4.115m
Level: Main - Kitchen 4.42m X 3.734m
Level: Main - Dining room 3.15m X 3.734m
Level: Main - Foyer 2.769m X 1.88m
Level: Main - Walk-in closet 2.616m X 1.651m
Level: Main - Pantry 0.914m X 2.032m
Level: Main
- Listing type identifier Idx

$-3,091
/ Month












