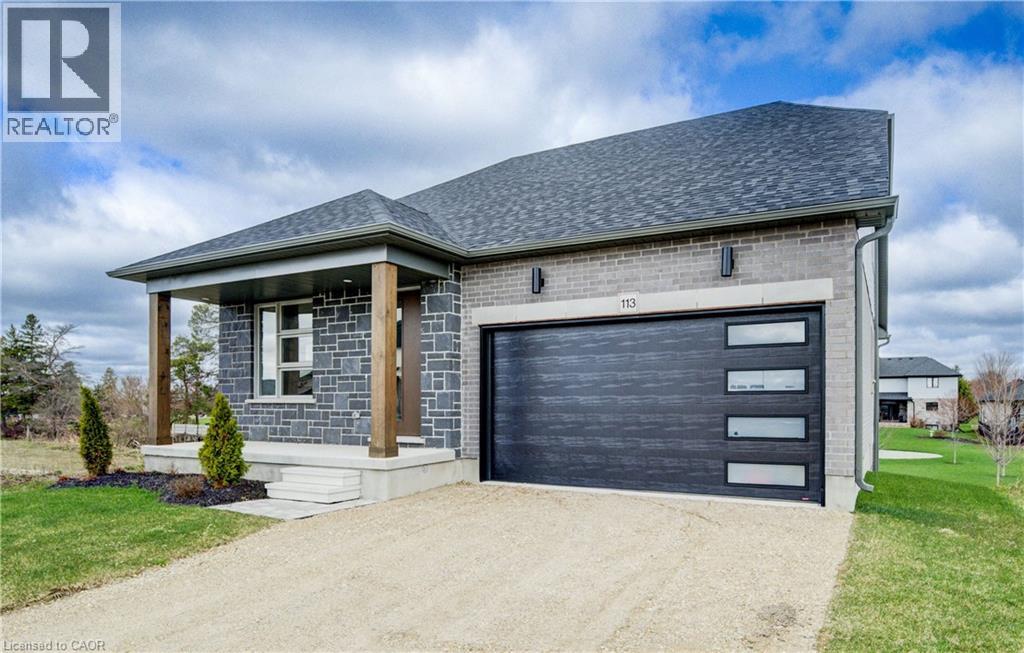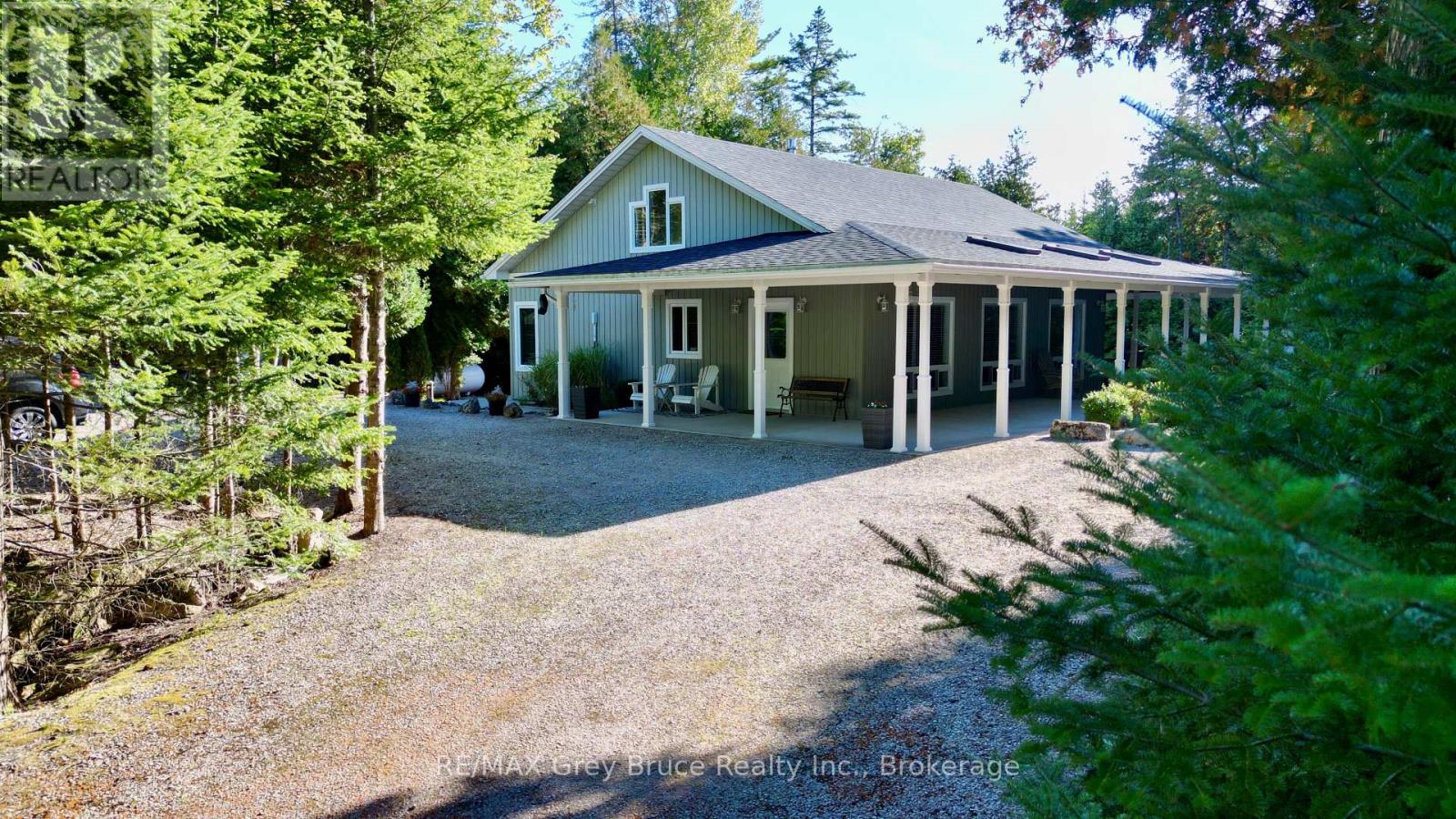
Highlights
Description
- Home value ($/Sqft)$404/Sqft
- Time on Houseful180 days
- Property typeSingle family
- StyleBungalow
- Neighbourhood
- Median school Score
- Year built2024
- Mortgage payment
Stunning 2,174 sq. ft. Webb Bungaloft – Immediate Possession Available! This beautiful bungaloft offers the perfect combination of style and function. The spacious main floor includes a bedroom, a 4-piece bathroom, a modern kitchen, a dining area, an inviting living room, a laundry room, and a primary bedroom featuring a 3-piece ensuite with a shower and walk-in closet. Upstairs, a versatile loft adds extra living space, with an additional bedroom and a 4-piece bathroom, making it ideal for guests or a home office. The unfinished walkout basement offers incredible potential, allowing you to customize the space to suit your needs. Designed with a thoughtful layout, the home boasts sloped ceilings that create a sense of openness, while large windows and patio doors fill the main level with abundant natural light. Every detail reflects high-quality, modern finishes. The sale includes all major appliances (fridge, stove, microwave, dishwasher, washer, and dryer) and a large deck measuring 20 feet by 12 feet, perfect for outdoor relaxation and entertaining. Additional features include central air conditioning, an asphalt paved driveway, a garage door opener, a holiday receptacle, a perennial garden and walkway, sodded yard, an egress window in the basement, a breakfast bar overhang, stone countertops in the kitchen and bathrooms, upgraded kitchen cabinets, and more. Located in the sought-after Maitland Meadows community, this home is ready to be your new home sweet home. Don’t miss out—book your private showing today! VISIT US AT THE MODEL HOME LOCATED AT 122 BEAN ST. Some photos are virtually staged. (id:63267)
Home overview
- Cooling Central air conditioning
- Heat source Natural gas
- Heat type Forced air
- Sewer/ septic Municipal sewage system
- # total stories 1
- Construction materials Wood frame
- # parking spaces 4
- Has garage (y/n) Yes
- # full baths 3
- # total bathrooms 3.0
- # of above grade bedrooms 3
- Community features Quiet area, community centre, school bus
- Subdivision Minto
- Directions 2153854
- Lot desc Landscaped
- Lot size (acres) 0.0
- Building size 2174
- Listing # 40720647
- Property sub type Single family residence
- Status Active
- Bedroom 3.327m X 4.293m
Level: 2nd - Bathroom (# of pieces - 4) 1.499m X 2.642m
Level: 2nd - Loft 7.29m X 5.156m
Level: 2nd - Cold room 5.08m X 1.422m
Level: Basement - Other 10.592m X 16.053m
Level: Basement - Storage 1.956m X 1.016m
Level: Basement - Full bathroom 2.515m X 2.591m
Level: Main - Living room / dining room 5.486m X 6.502m
Level: Main - Other 5.461m X 6.807m
Level: Main - Bedroom 3.353m X 3.81m
Level: Main - Bathroom (# of pieces - 4) 3.327m X 1.651m
Level: Main - Foyer 1.93m X 1.448m
Level: Main - Laundry 1.651m X 2.591m
Level: Main - Primary bedroom 4.928m X 4.674m
Level: Main - Kitchen 4.953m X 3.073m
Level: Main
- Listing source url Https://www.realtor.ca/real-estate/28203912/113-bean-street-harriston
- Listing type identifier Idx

$-2,341
/ Month












