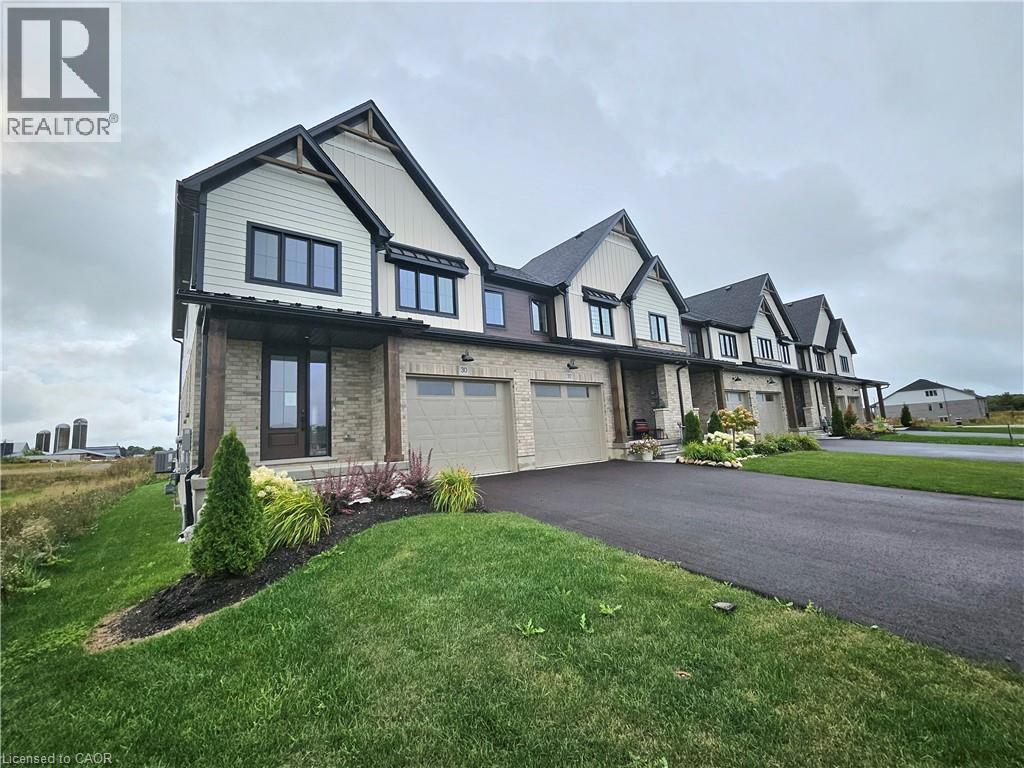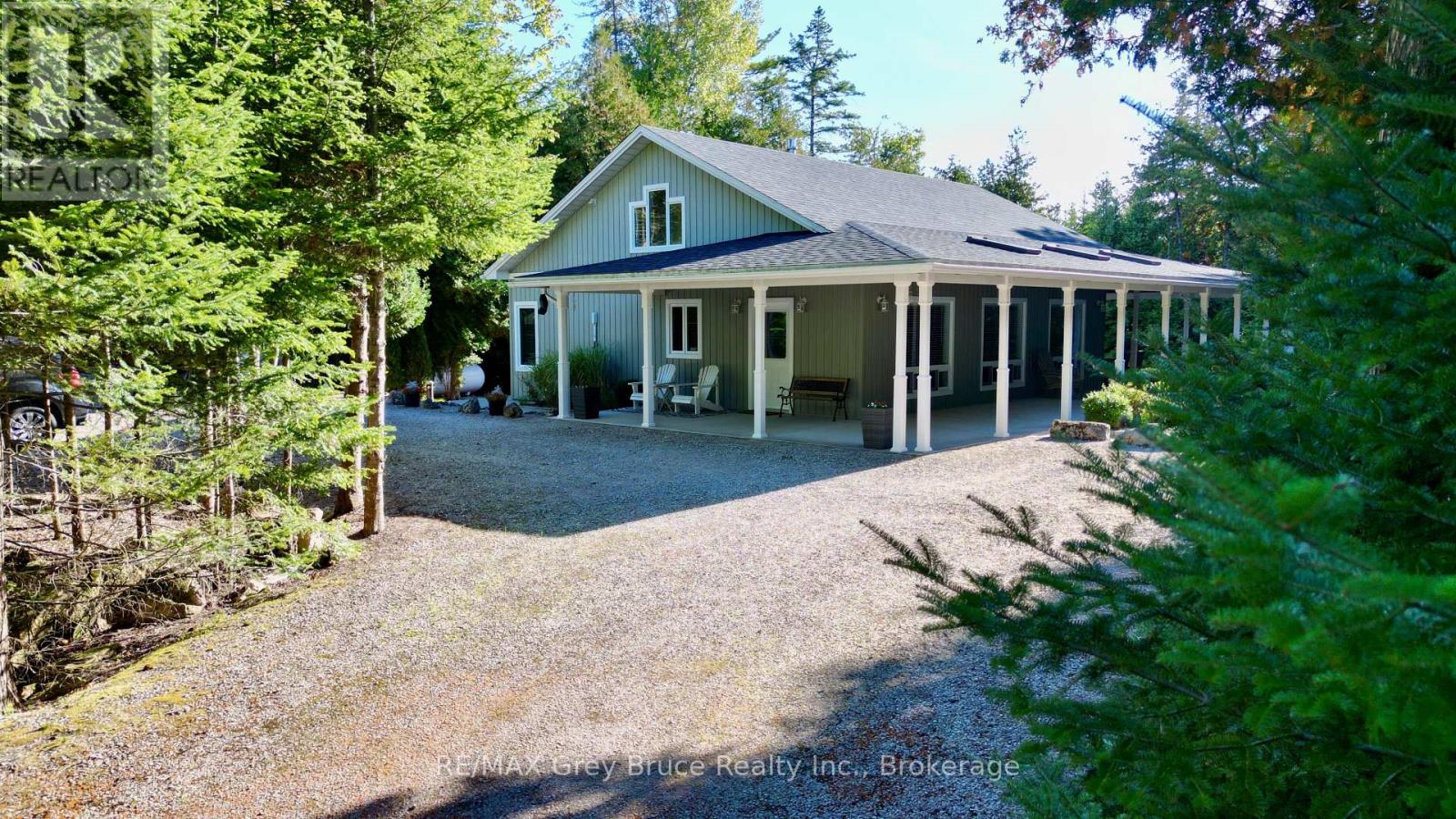
Highlights
Description
- Home value ($/Sqft)$359/Sqft
- Time on Houseful161 days
- Property typeSingle family
- Style2 level
- Neighbourhood
- Median school Score
- Year built2024
- Mortgage payment
Step into modern farmhouse living with this beautifully finished end unit townhome available for immediate occupancy! 1,810 sq ft of thoughtfully designed space, this two storey home offers 3 bedrooms, 3 bathrooms, and a timeless exterior with clean lines, a welcoming front porch, and upscale curb appeal. The main floor features 9 ceilings, a spacious entryway, a convenient powder room, and a versatile flex room perfect for a home office, playroom, or reading nook. The open-concept layout flows effortlessly from the bright living room to the dining area and kitchen, where you'll find a large island with quartz countertops, breakfast bar seating, and ample cabinetry. Upstairs, the primary suite is a relaxing retreat with a walk-in closet and private 3pc ensuite. Two additional bedrooms share a stylish main bath, and the second level laundry adds everyday convenience. The attached garage provides extra storage and direct access into the home. Downstairs, the full basement is roughed in for a future 2pc bath and ready for your finishing ideas. This home perfectly blends the warmth of farmhouse charm with the clean lines and quality finishes throughout. Contact us today for a full list of features and inclusions or visit our Model Home located at 122 Bean Street in Harriston. (id:63267)
Home overview
- Cooling Central air conditioning
- Heat source Natural gas
- Heat type Forced air
- Sewer/ septic Municipal sewage system
- # total stories 2
- Construction materials Wood frame
- # parking spaces 3
- Has garage (y/n) Yes
- # full baths 2
- # half baths 1
- # total bathrooms 3.0
- # of above grade bedrooms 3
- Community features Quiet area, community centre, school bus
- Subdivision Minto
- Directions 2153852
- Lot desc Landscaped
- Lot size (acres) 0.0
- Building size 1810
- Listing # 40727424
- Property sub type Single family residence
- Status Active
- Laundry 2.261m X 2.184m
Level: 2nd - Bathroom (# of pieces - 4) 3.353m X 1.549m
Level: 2nd - Primary bedroom 5.309m X 4.496m
Level: 2nd - Bathroom (# of pieces - 3) 3.404m X 1.575m
Level: 2nd - Bedroom 3.581m X 3.15m
Level: 2nd - Bedroom 3.277m X 3.226m
Level: 2nd - Foyer 2.464m X 2.311m
Level: Main - Kitchen / dining room 6.248m X 2.565m
Level: Main - Den 2.083m X 2.896m
Level: Main - Bathroom (# of pieces - 2) 2.083m X 0.94m
Level: Main - Living room 4.318m X 4.293m
Level: Main
- Listing source url Https://www.realtor.ca/real-estate/28301161/30-anne-street-w-harriston
- Listing type identifier Idx

$-1,733
/ Month












