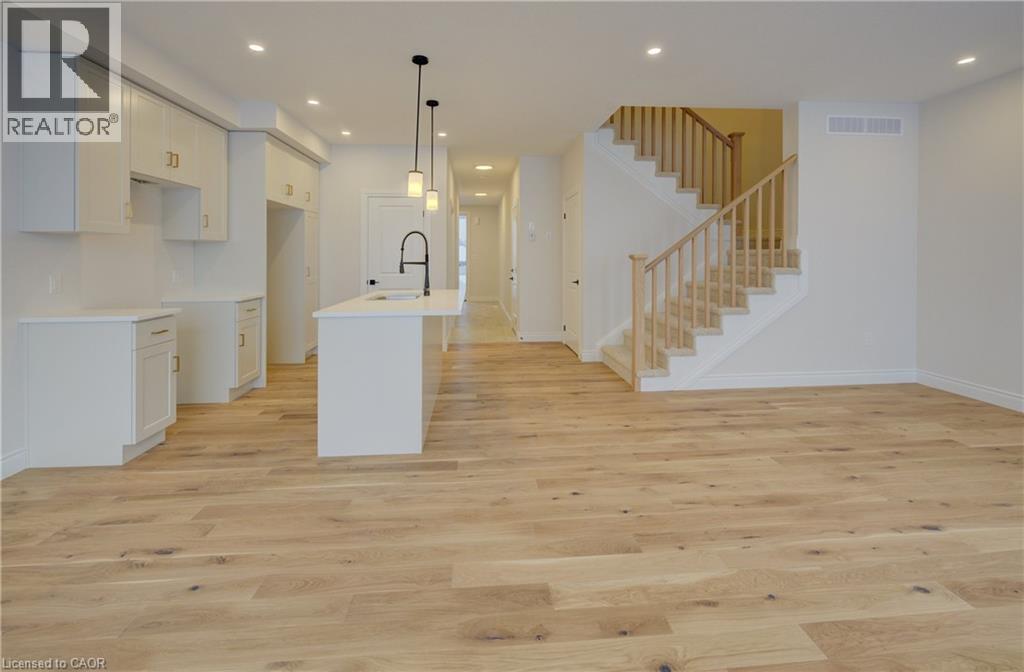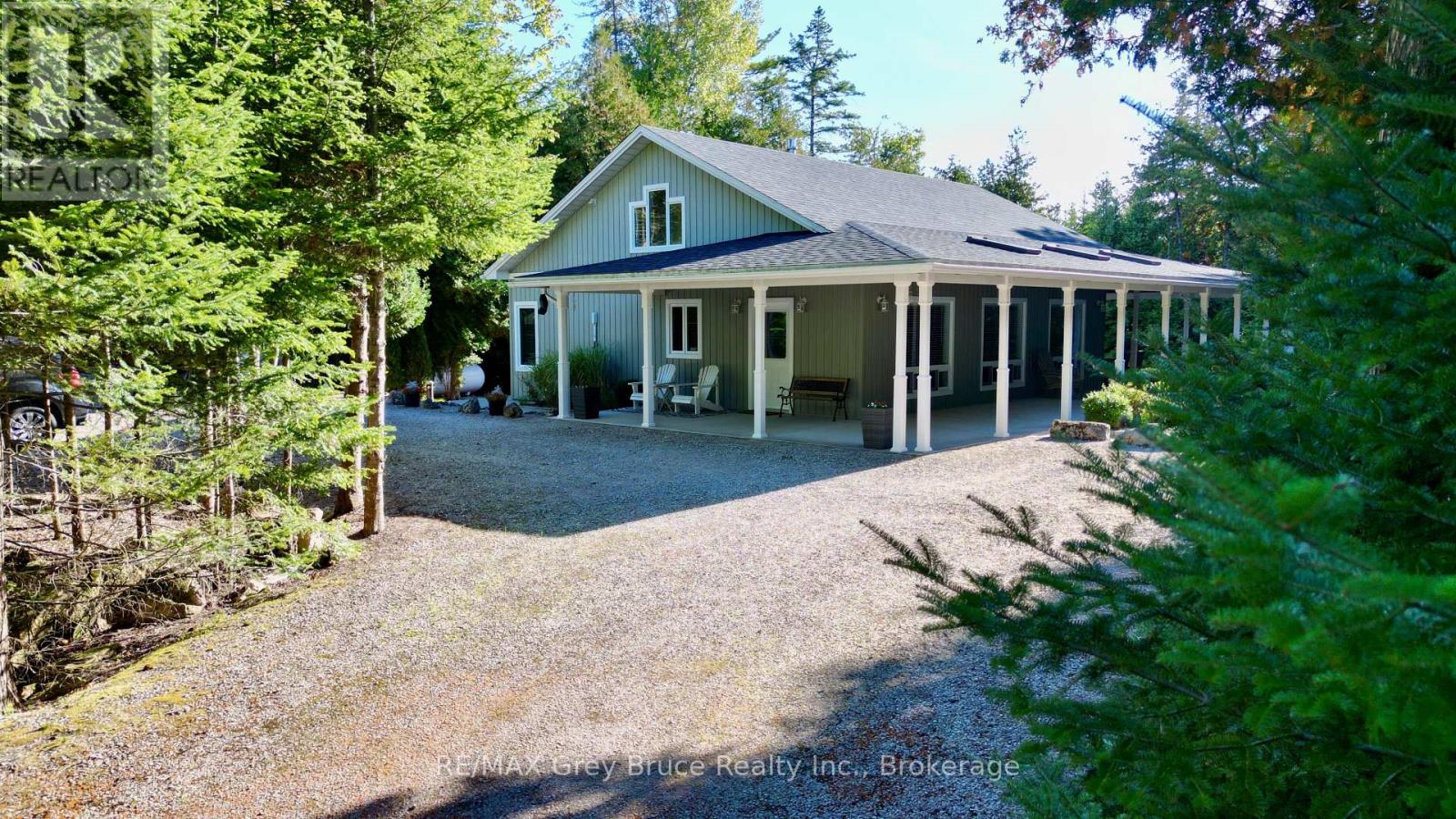
Highlights
Description
- Home value ($/Sqft)$343/Sqft
- Time on Houseful161 days
- Property typeSingle family
- Style2 level
- Neighbourhood
- Median school Score
- Year built2024
- Mortgage payment
Step into easy living with this beautifully designed 1,799 sq ft interior unit, where modern farmhouse charm meets clean, contemporary finishes in true fashion. From the moment you arrive, the light exterior palette, welcoming front porch, and classic curb appeal set the tone for whats inside.The main level features 9' ceilings and a bright, functional layout starting with a generous foyer, powder room, and a flexible front room ideal for a home office, reading nook, or play space. The open concept kitchen, dining, and living area is filled with natural light and made for both everyday living and weekend entertaining. The kitchen is anchored by a quartz island with a breakfast bar overhang, perfect for quick bites and extra seating. Upstairs, the spacious primary suite includes a walk-in closet and sleek 3pc ensuite with beautiful time work and glass doors. Two additional bedrooms, a full family bath, and convenient second level laundry round out this floor with thoughtful design. The attached garage offers indoor access and extra storage, while the full basement is roughed in for a future 2-pc bath just waiting for your personal touch. Whether you're a first-time buyer, young family, or down sizer looking for low maintenance living without compromise, this home checks all the boxes. Ask about the full list of features or visit our fully furnished Model Home at 122 Bean Street and explore all your options at Maitland Meadows. Come Home To Calm in Harriston. (id:63267)
Home overview
- Cooling Central air conditioning
- Heat source Natural gas
- Heat type Forced air
- Sewer/ septic Municipal sewage system
- # total stories 2
- Construction materials Wood frame
- # parking spaces 2
- Has garage (y/n) Yes
- # full baths 2
- # half baths 1
- # total bathrooms 3.0
- # of above grade bedrooms 3
- Community features Quiet area, community centre, school bus
- Subdivision Minto
- Directions 2153852
- Lot desc Landscaped
- Lot size (acres) 0.0
- Building size 1799
- Listing # 40727515
- Property sub type Single family residence
- Status Active
- Bathroom (# of pieces - 3) 3.302m X 1.575m
Level: 2nd - Bathroom (# of pieces - 4) 3.607m X 1.549m
Level: 2nd - Primary bedroom 5.283m X 4.496m
Level: 2nd - Laundry 2.261m X 2.184m
Level: 2nd - Bedroom 3.277m X 3.226m
Level: 2nd - Bedroom 3.581m X 3.15m
Level: 2nd - Kitchen / dining room 6.248m X 2.54m
Level: Main - Living room 4.318m X 4.394m
Level: Main - Bathroom (# of pieces - 2) 1.575m X 2.184m
Level: Main - Den 2.083m X 2.184m
Level: Main - Foyer 2.591m X 1.727m
Level: Main
- Listing source url Https://www.realtor.ca/real-estate/28301159/36-anne-street-w-harriston
- Listing type identifier Idx

$-1,648
/ Month












