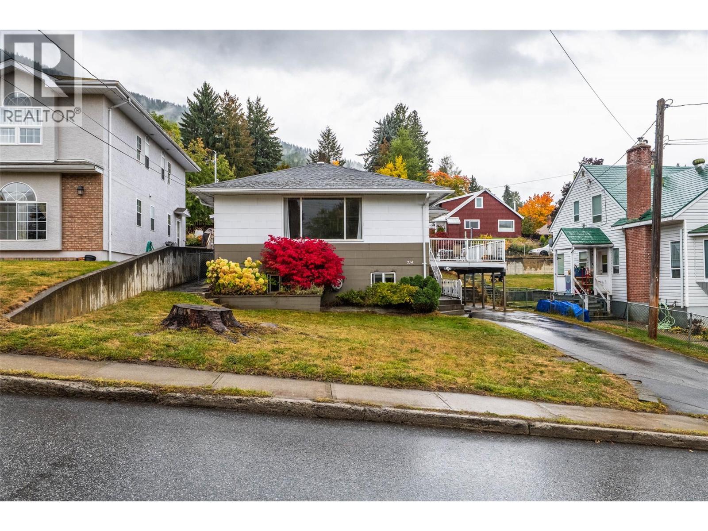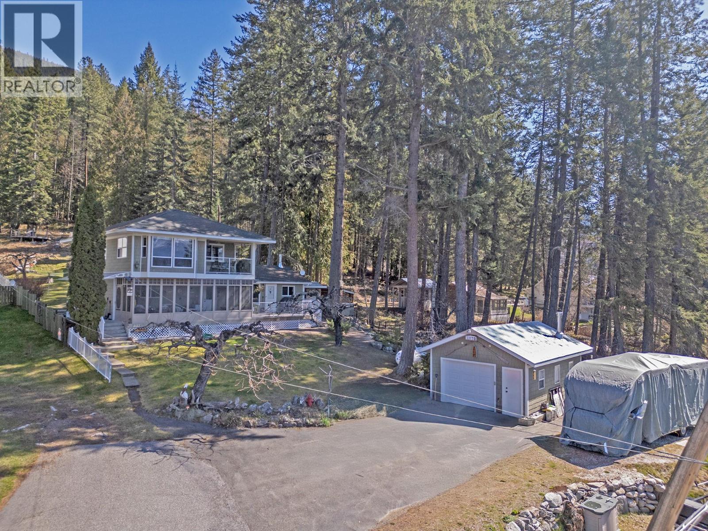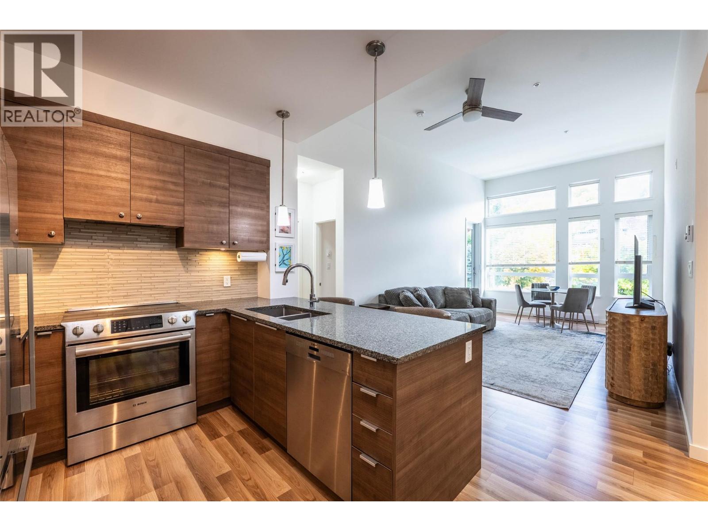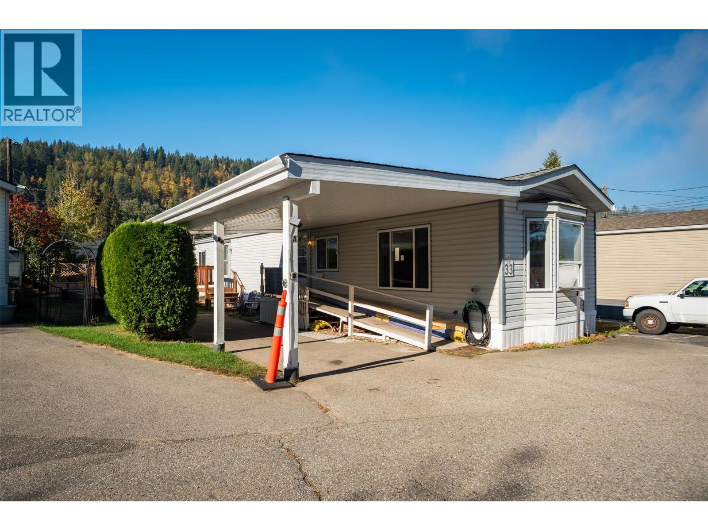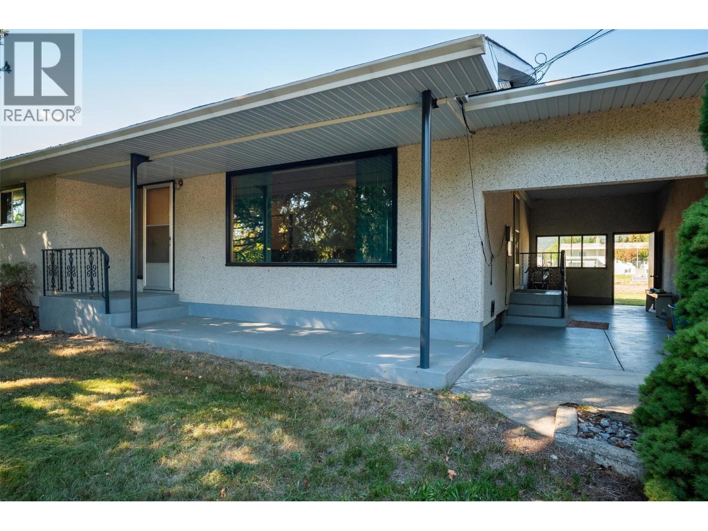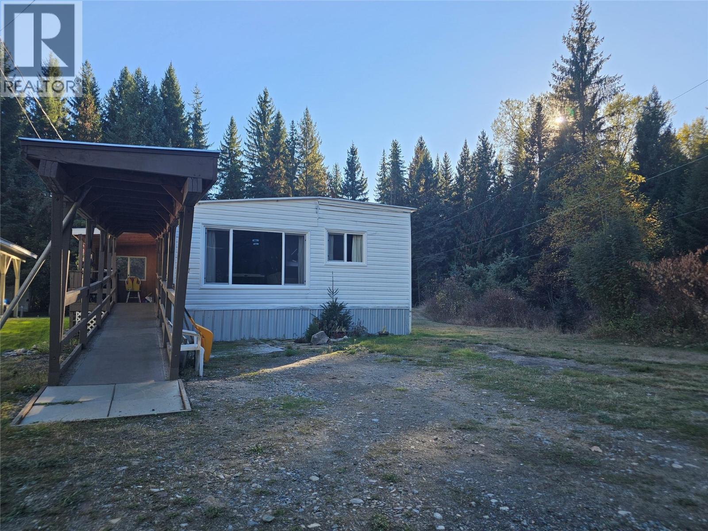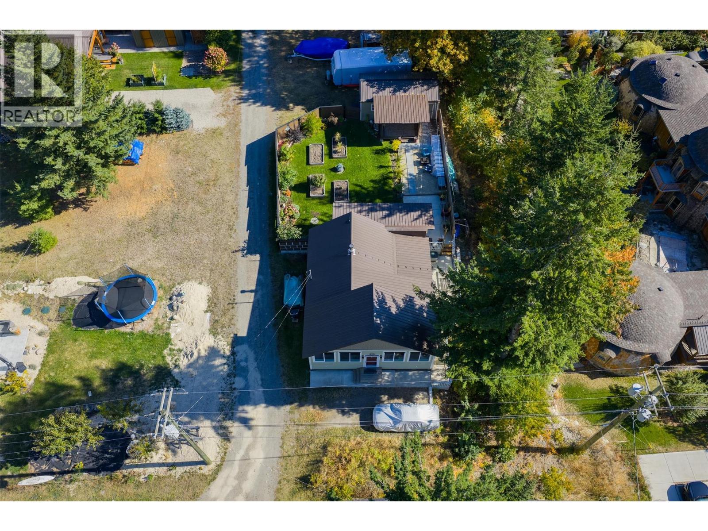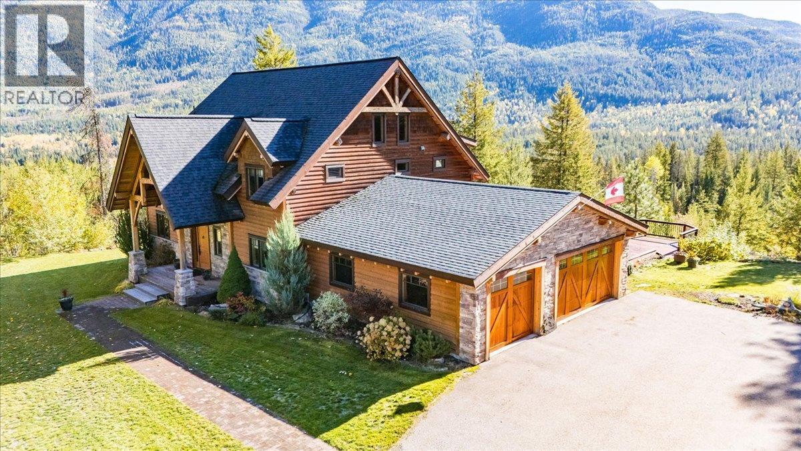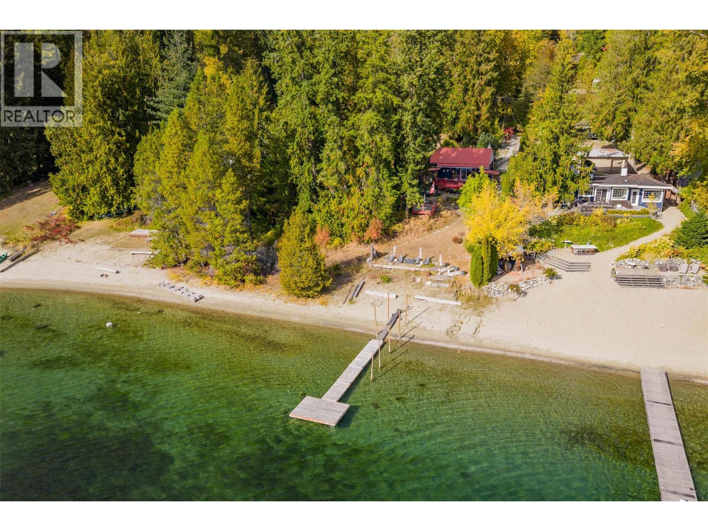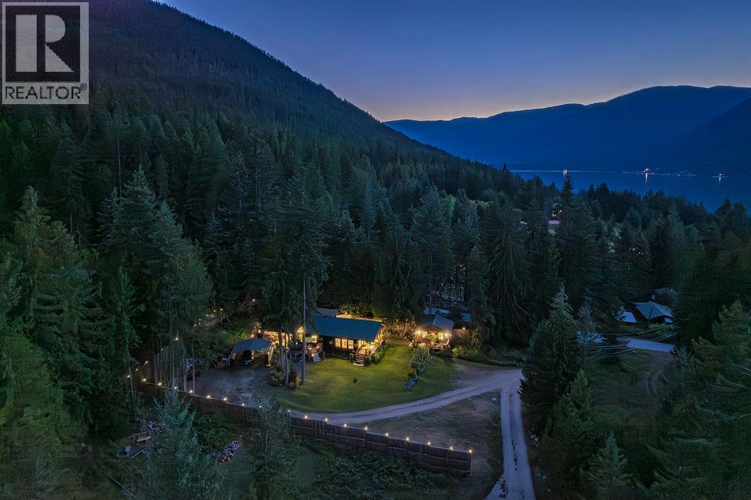
Highlights
Description
- Home value ($/Sqft)$494/Sqft
- Time on Houseful81 days
- Property typeSingle family
- StyleCabin,ranch
- Median school Score
- Lot size0.64 Acre
- Year built2009
- Mortgage payment
A beautiful rancher located in a peaceful setting in the Kootenays offers a rare opportunity for relaxed living, investment, or both! Situated on a serene 0.64-acre piece of land, this stunning property is a gem. Finished construction in 2015, the main 1250sf home features a light and bright modern open-concept kitchen. The tastefully designed and recently updated kitchen boasts a feature island with an easy-to-maintain quartz countertop, lots of storage, custom lighting radiating the floating maple wood shelves, modern white solid wood maple cabinets, and stainless-steel appliances. Offering two bedrooms and two full bathrooms with the potential to be divided into two separate living spaces. The master bedroom flows onto a deck and includes a walk-in closet and an ensuite bathroom. High ceilings, bamboo flooring, and ample natural light create a comfortable living space. The laundry room has ample storage. If this sounds amazing, it gets better! Additionally, on the property is the successful vacation rental, ""The Kootenay Cottage"". The 300sf cottage features one bedroom, one bathroom, and an open-concept living area. Enjoy the peaceful and private deck and the outside BBQ area, storage and slate floors. The Cottage can be used for family or income purposes. Property contains 2 legal addresses, 2 septic systems and 20 x 20ft carport. Whether for family or investment purposes, this type of opportunity comes along once in a lifetime. Being sold in conjunction with MLS#10357902 (id:63267)
Home overview
- Heat source Electric
- Heat type Baseboard heaters
- Sewer/ septic Septic tank
- # total stories 1
- Roof Unknown
- Fencing Fence
- # parking spaces 10
- Has garage (y/n) Yes
- # full baths 3
- # total bathrooms 3.0
- # of above grade bedrooms 3
- Flooring Bamboo, mixed flooring, slate
- Subdivision Harrop/procter
- View Mountain view
- Zoning description Residential
- Lot dimensions 0.64
- Lot size (acres) 0.64
- Building size 1617
- Listing # 10357901
- Property sub type Single family residence
- Status Active
- Mudroom 3.353m X 2.489m
Level: Main - Primary bedroom 4.877m X 4.877m
Level: Main - Bedroom 3.048m X 3.048m
Level: Main - Laundry 3.048m X 3.353m
Level: Main - 6.096m X 4.877m
Level: Main - Ensuite bathroom (# of pieces - 4) Measurements not available
Level: Main - Bathroom (# of pieces - 4) Measurements not available
Level: Main - Living room 7.01m X 4.572m
Level: Main - Kitchen 7.01m X 4.572m
Level: Main - Bathroom (# of pieces - 4) Measurements not available
Level: Main - Bedroom 3.454m X 3.378m
Level: Main
- Listing source url Https://www.realtor.ca/real-estate/28681957/790-794-lewis-road-harrop-harropprocter
- Listing type identifier Idx

$-2,131
/ Month



